Architectural background. Part of architectural project, architectural plan, technical project, drawing technical letters, architect at work, Architecture planning on paper, construction plan — Vector
Architectural background. Part of architectural project, architectural plan, technical project, drawing technical letters, architect at work, Architecture planning on paper, construction plan
— Vector by PanaceaDoll- AuthorPanaceaDoll

- 11419703
- Find Similar Images
- 5
Stock Vector Keywords:
- illustration
- structure
- design
- engineer
- floor plan
- house
- project planning
- textured
- house plan
- contractor
- architectural
- house plans
- plan
- banner
- architect
- draft
- idea
- of
- paper
- project
- technical
- plans
- urban
- print
- sketch
- cad
- floor
- letters
- diagram
- banner backgrounds
- wood
- abstract
- vector
- blueprint
- city
- casserole
- work
- background
- pattern
- part
- cup
- planning
- printout
- designer
- At
- civil
- blueprints
- model
- Architekt
- interior
Same Series:


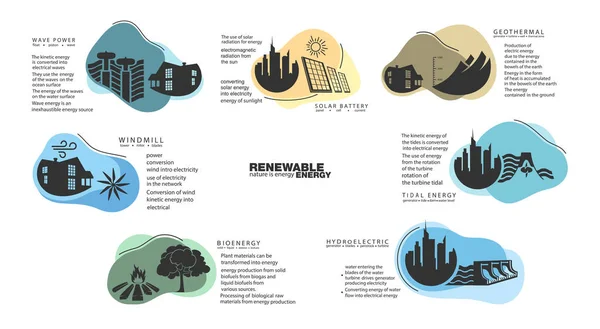
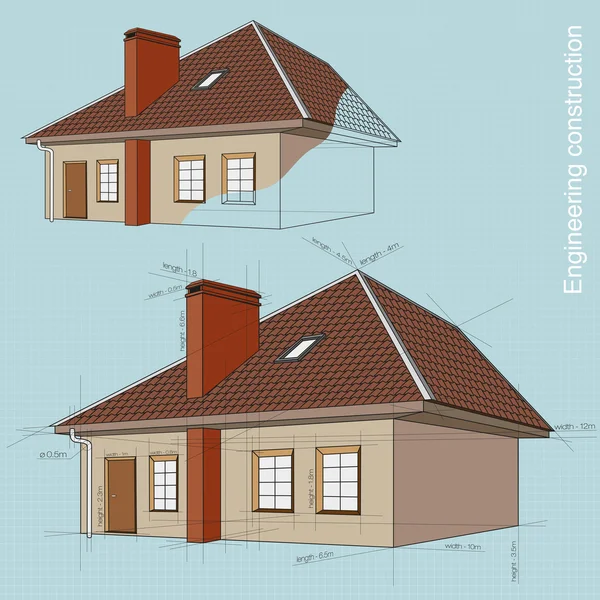
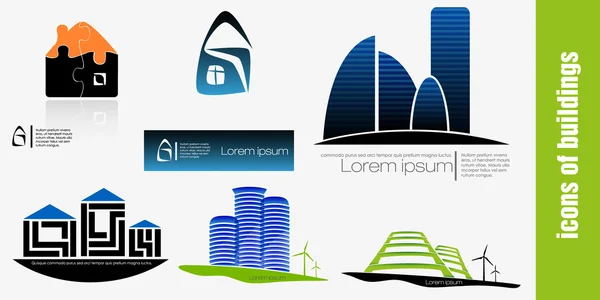
Similar Stock Videos:



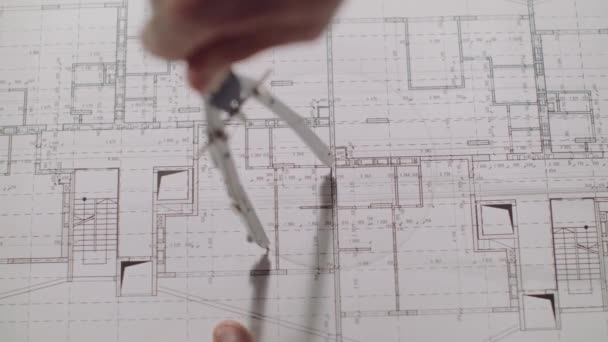




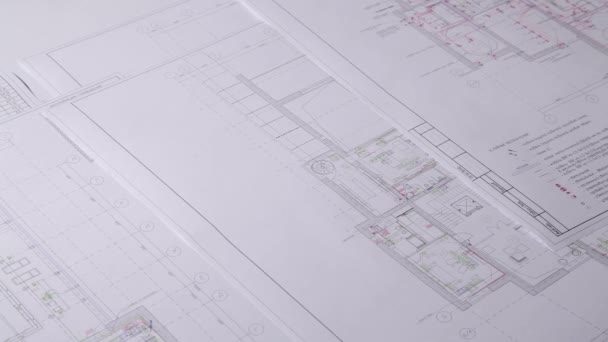









Usage Information
You can use this royalty-free vector image "Architectural background. Part of architectural project, architectural plan, technical project, drawing technical letters, architect at work, Architecture planning on paper, construction plan" for personal and commercial purposes according to the Standard or Extended License. The Standard License covers most use cases, including advertising, UI designs, and product packaging, and allows up to 500,000 print copies. The Extended License permits all use cases under the Standard License with unlimited print rights and allows you to use the downloaded vector files for merchandise, product resale, or free distribution.
This stock vector image is scalable to any size. You can buy and download it in high resolution up to 2400x1867. Upload Date: Jul 1, 2012
