Transverse section of an apartment buiding made from wood and me — Photo
L
1631 × 2000JPG5.44 × 6.67" • 300 dpiStandard License
XL
3053 × 3744JPG10.18 × 12.48" • 300 dpiStandard License
super
6106 × 7488JPG20.35 × 24.96" • 300 dpiStandard License
EL
3053 × 3744JPG10.18 × 12.48" • 300 dpiExtended License
Transverse section of a four-storey apartment buiding with an outdoor destibution system made of a metallic structure covered with wood and metal
— Photo by Whiteisthecolor- AuthorWhiteisthecolor

- 24437629
- Find Similar Images
- 4.6
Stock Image Keywords:
Same Series:

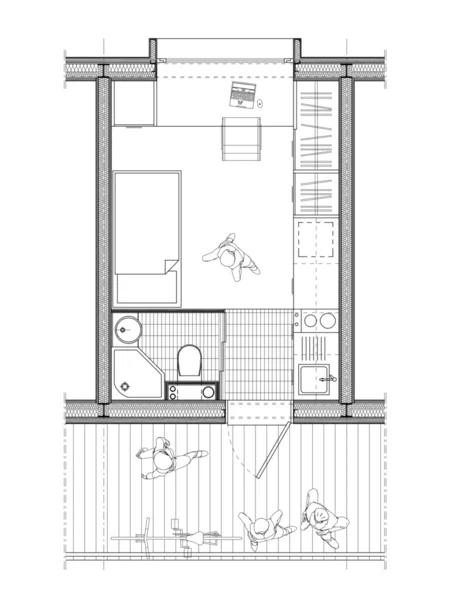

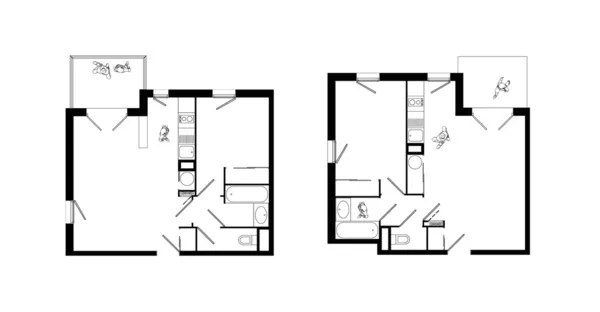


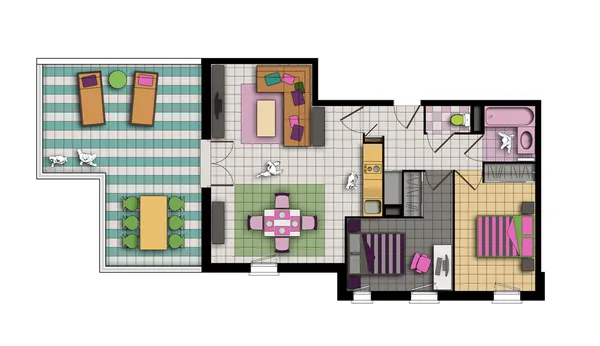


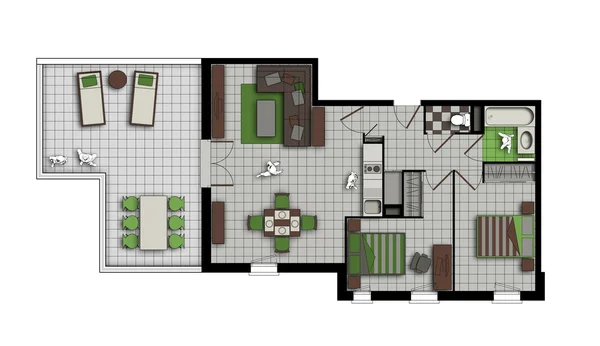


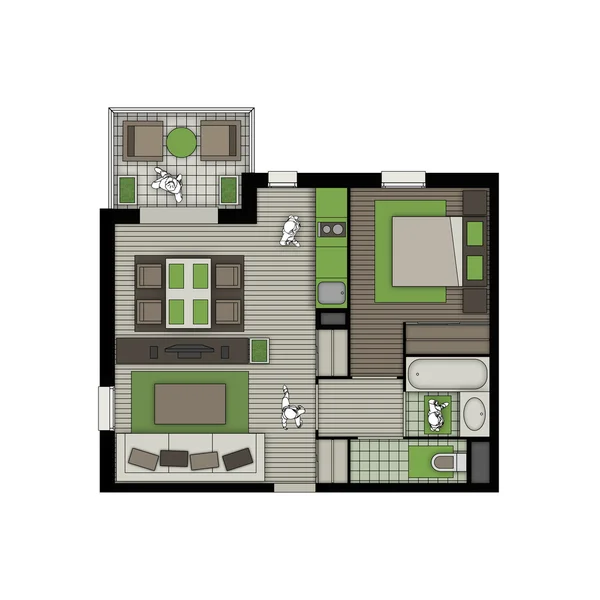
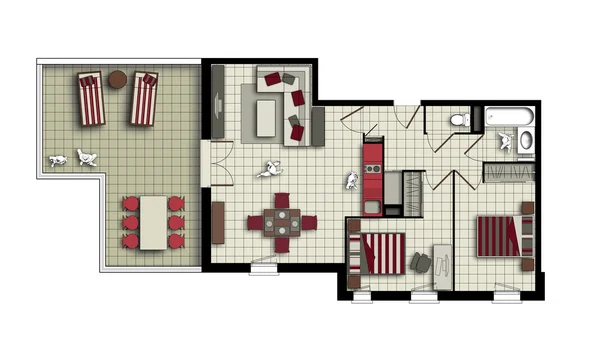
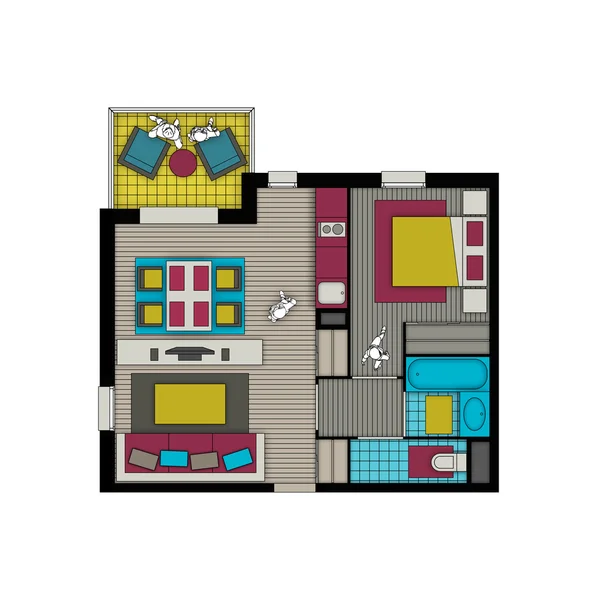
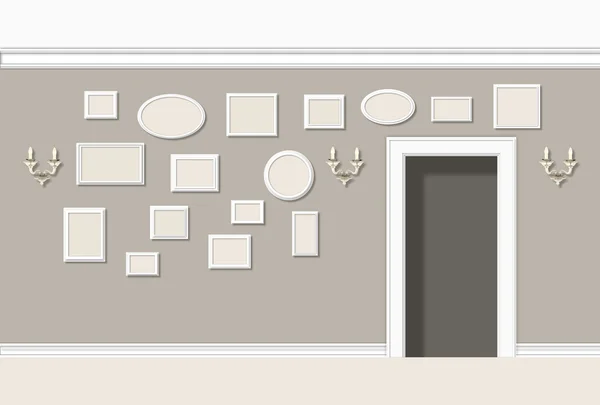
Usage Information
You can use this royalty-free photo "Transverse section of an apartment buiding made from wood and me" for personal and commercial purposes according to the Standard or Extended License. The Standard License covers most use cases, including advertising, UI designs, and product packaging, and allows up to 500,000 print copies. The Extended License permits all use cases under the Standard License with unlimited print rights and allows you to use the downloaded stock images for merchandise, product resale, or free distribution.
You can buy this stock photo and download it in high resolution up to 3053x3744. Upload Date: Apr 24, 2013
