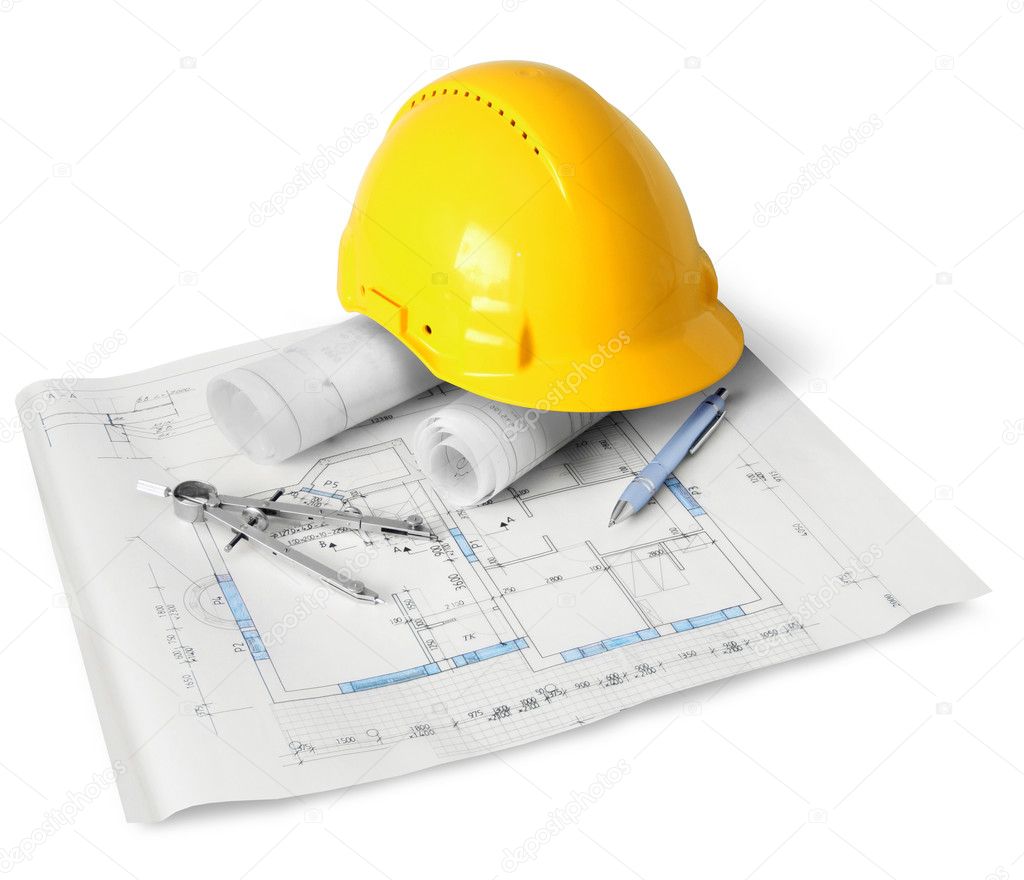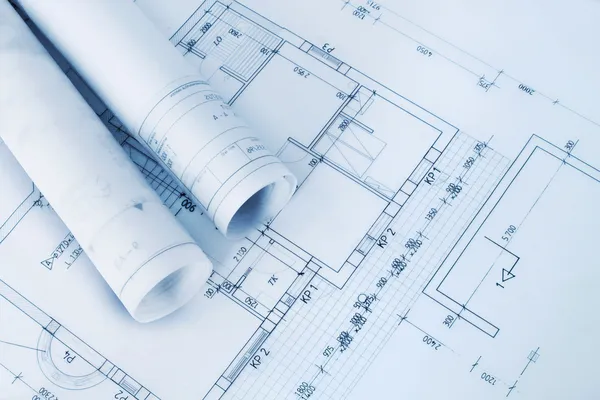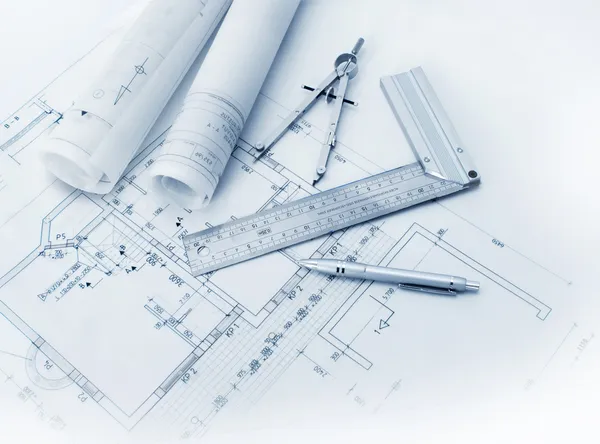Construction plan tools — Photo
L
2000 × 1719JPG6.67 × 5.73" • 300 dpiStandard License
XL
3315 × 2850JPG11.05 × 9.50" • 300 dpiStandard License
super
6630 × 5700JPG22.10 × 19.00" • 300 dpiStandard License
EL
3315 × 2850JPG11.05 × 9.50" • 300 dpiExtended License
Construction drawings, tools and hard hat on white background isolated
— Photo by anterovium- Authoranterovium

- 9324485
- Find Similar Images
- 5
Stock Image Keywords:
- plan
- architectural
- with
- background
- pen
- home
- drawings
- blueprint
- technical
- building
- and
- drafting
- tools
- blue
- print
- equipment
- construction
- industry
- draft
- contractor
- repair
- on
- business
- isolated
- helmet
- architecture
- hat
- capacete
- prints
- Architekt
- house
- hard
- draw
- yellow
- jaune
- project
- structure
- paper
- design
- scale
- drawing
- bouwtekening
- architect
- sketch
- compass
- white
Same Series:
Similar Stock Videos:
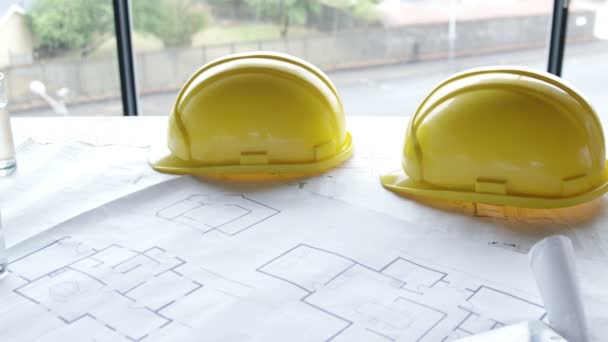







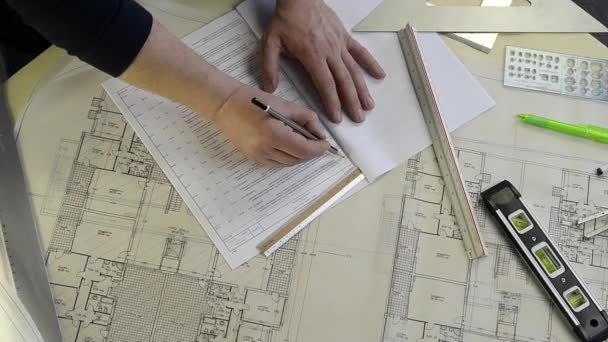




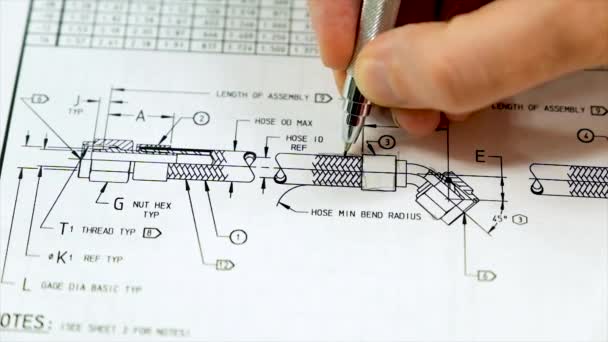

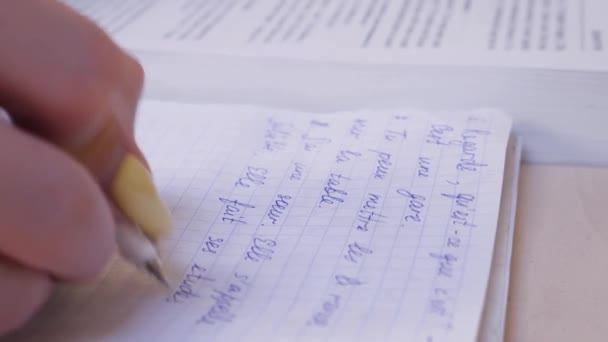


Usage Information
You can use this royalty-free photo "Construction plan tools" for personal and commercial purposes according to the Standard or Extended License. The Standard License covers most use cases, including advertising, UI designs, and product packaging, and allows up to 500,000 print copies. The Extended License permits all use cases under the Standard License with unlimited print rights and allows you to use the downloaded stock images for merchandise, product resale, or free distribution.
You can buy this stock photo and download it in high resolution up to 3315x2850. Upload Date: Mar 3, 2012
