3D visualization of interior design entrance hall — Photo
L
2000 × 1500JPG6.67 × 5.00" • 300 dpiStandard License
XL
3000 × 2250JPG10.00 × 7.50" • 300 dpiStandard License
super
6000 × 4500JPG20.00 × 15.00" • 300 dpiStandard License
EL
3000 × 2250JPG10.00 × 7.50" • 300 dpiExtended License
3D render of interior design entrance hall in a studio apartment in a modern minimalist style. The illustration shows the open doors in the living room, kitchen, hallway and large closet
— Photo by Richman21- AuthorRichman21

- 100374590
- Find Similar Images
- 5
Stock Image Keywords:
- beige
- industrial
- house
- 3d
- commercial
- living
- room
- design
- couple
- advertisement
- modern
- light
- render
- comfort
- white
- apartment
- ideas
- home
- elegant
- minimalist
- wall
- window
- decor
- beautiful
- lifestyle
- floor
- furniture
- entrance
- style
- concept
- view
- images
- architecture
- door
- rendering
- contemporary
- hallway
- frame
- comfortable
- relaxing
- illustration
- interior
- rent
- relax
- Living Room
- hall
- hotel
- visualization
- luxury
- residence
Same Series:




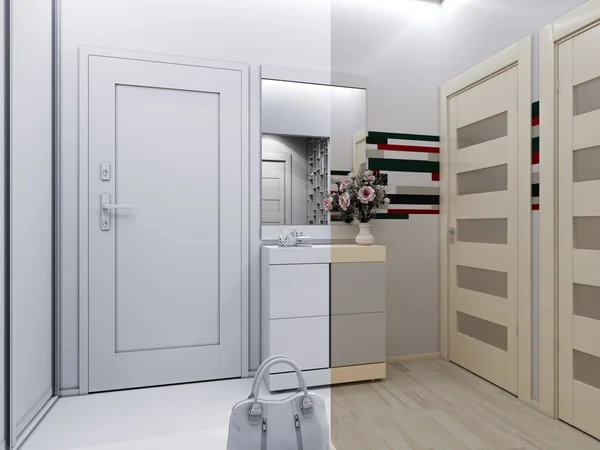
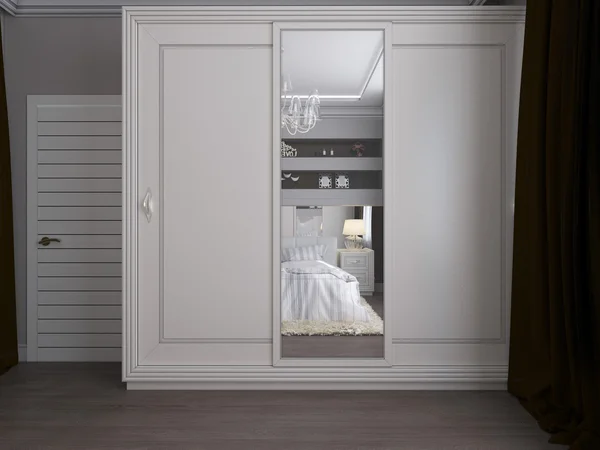




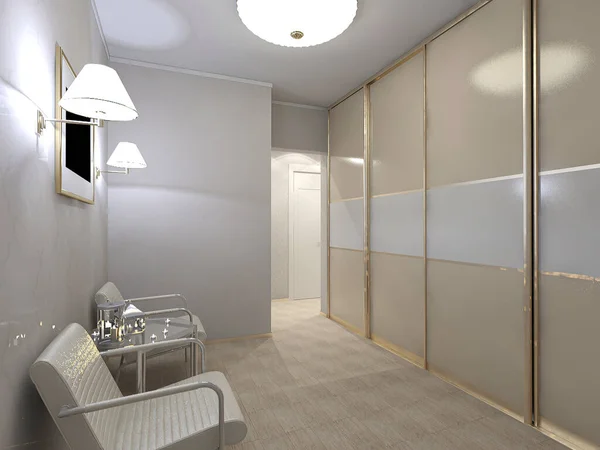

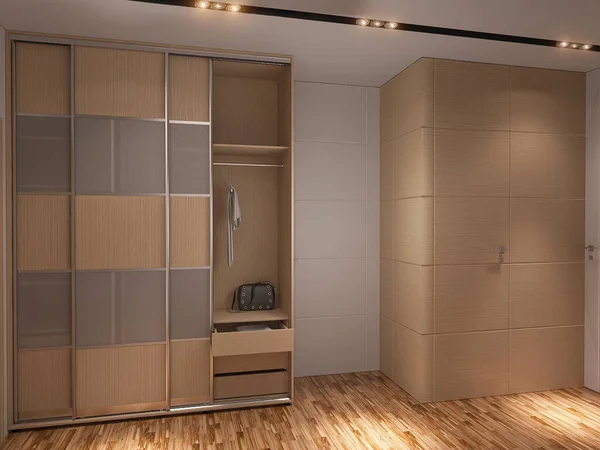



Same Model:
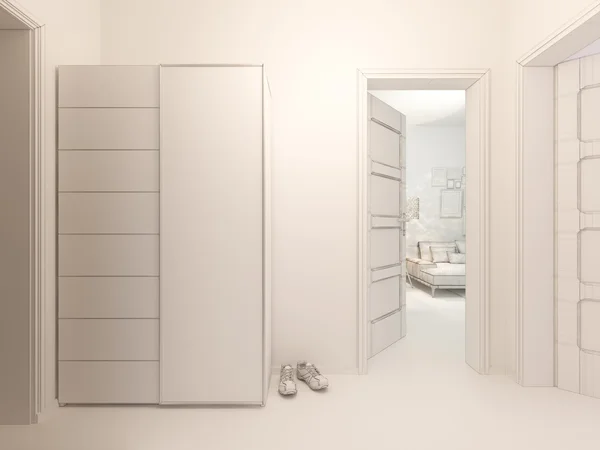

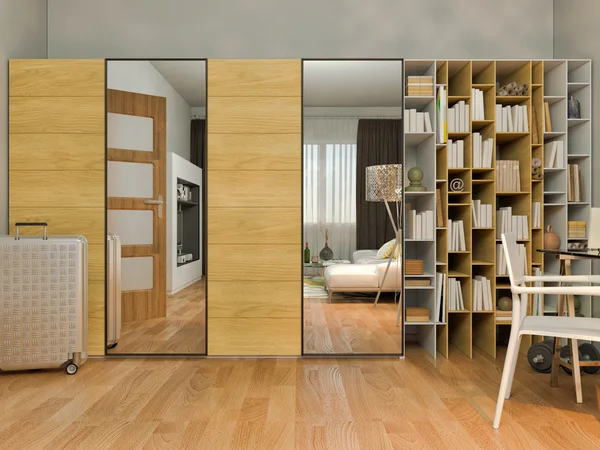
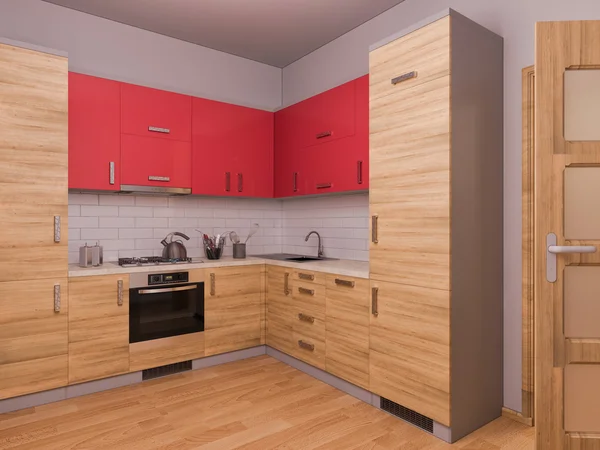
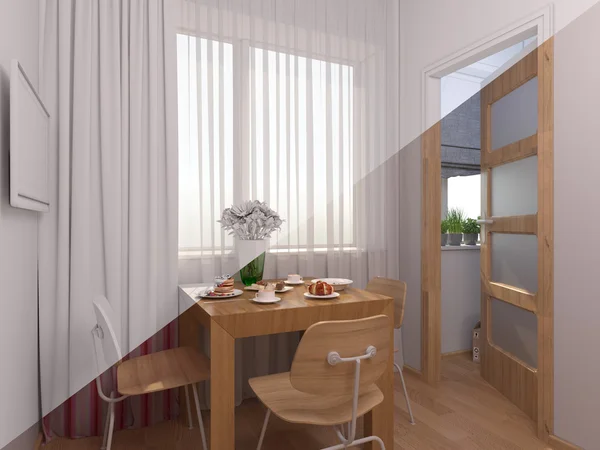

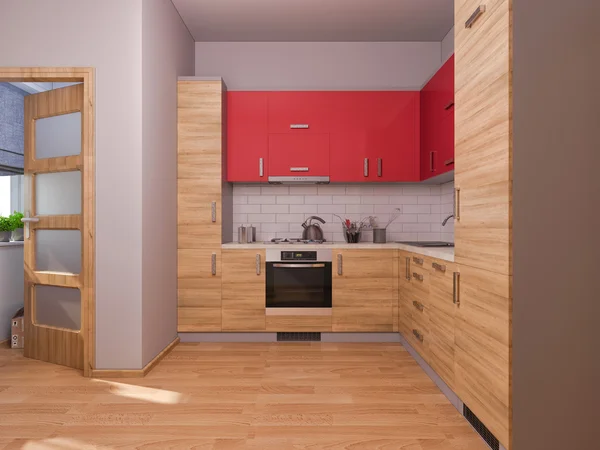
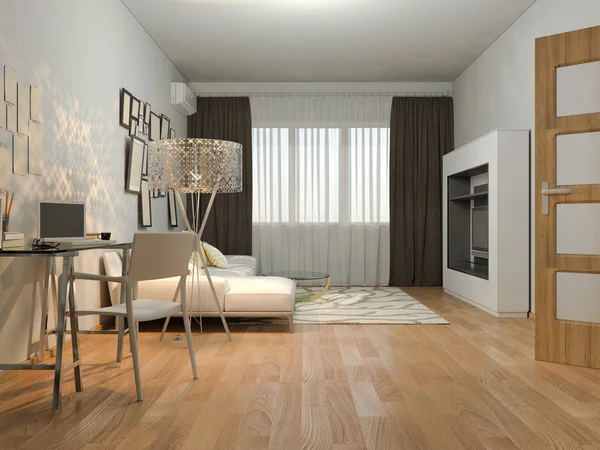


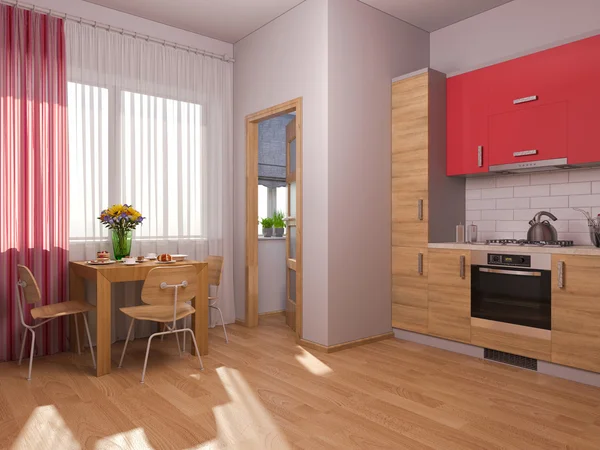
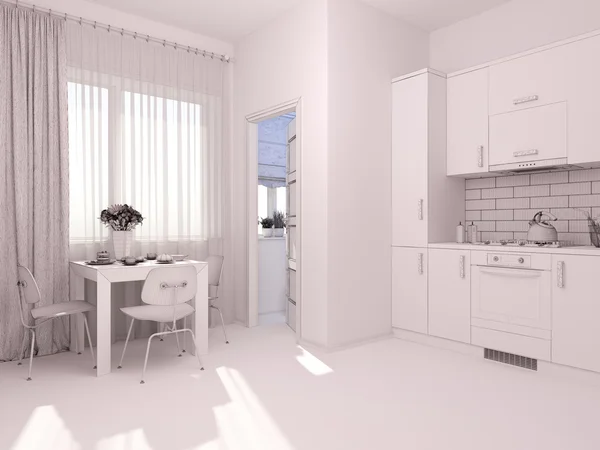
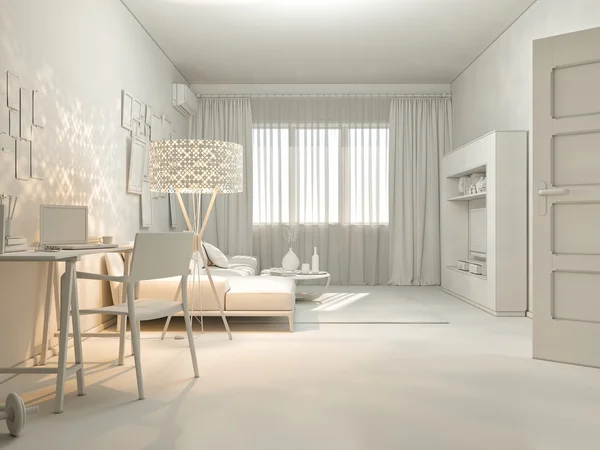



Similar Stock Videos:



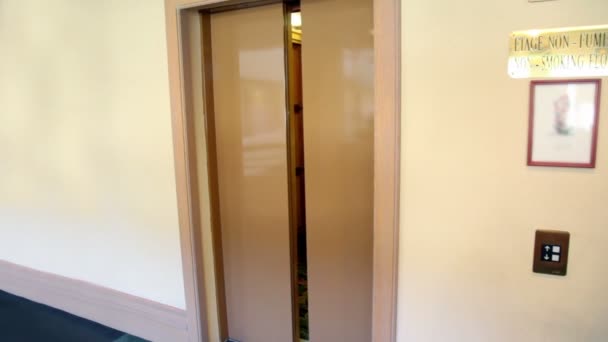





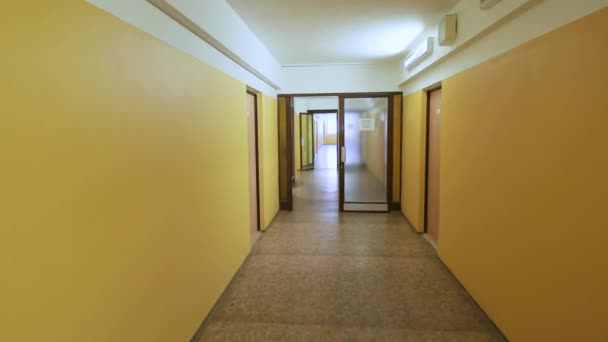
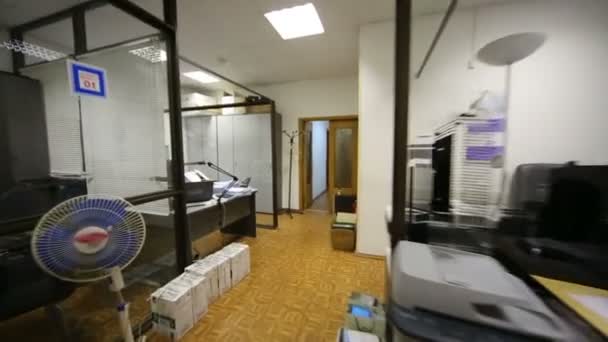


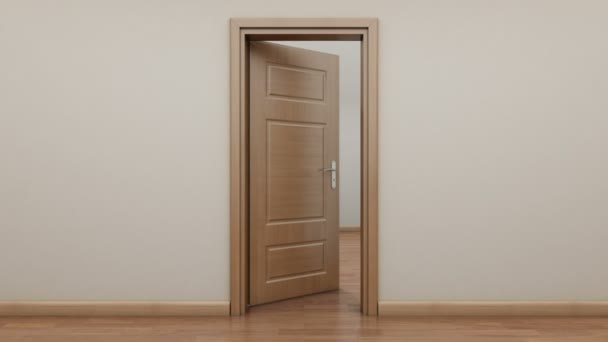



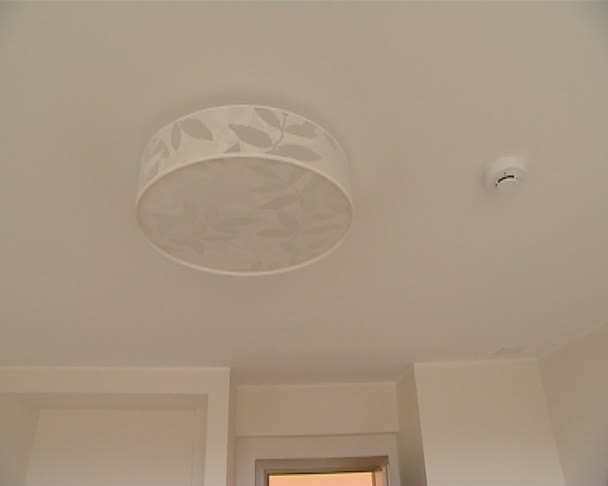
Usage Information
You can use this royalty-free photo "3D visualization of interior design entrance hall" for personal and commercial purposes according to the Standard or Extended License. The Standard License covers most use cases, including advertising, UI designs, and product packaging, and allows up to 500,000 print copies. The Extended License permits all use cases under the Standard License with unlimited print rights and allows you to use the downloaded stock images for merchandise, product resale, or free distribution.
You can buy this stock photo and download it in high resolution up to 3000x2250. Upload Date: Feb 24, 2016
