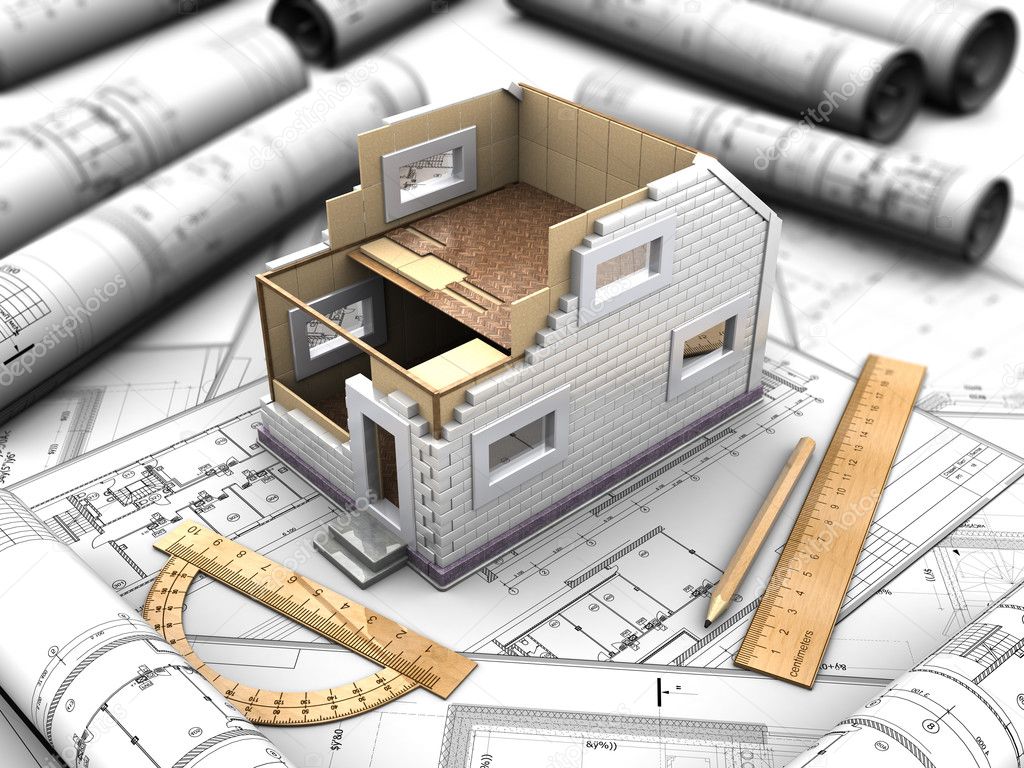Mockup prefabricated house — Photo
L
2000 × 1500JPG6.67 × 5.00" • 300 dpiStandard License
XL
5000 × 3750JPG16.67 × 12.50" • 300 dpiStandard License
super
10000 × 7500JPG33.33 × 25.00" • 300 dpiStandard License
EL
5000 × 3750JPG16.67 × 12.50" • 300 dpiExtended License
3d mockup of the prefabricated house on abstract background
— Photo by mmaxer- Authormmaxer

- 24760273
- Find Similar Images
- 5
Stock Image Keywords:
- paper
- Rulers
- construction
- house
- mansard
- pisos
- façade
- incomplete
- elements
- district
- estate
- demolished
- exterior
- model
- build
- frame
- blueprints
- planning
- illustration
- Home Interior
- attic
- house plans
- ideas
- home
- paperwork
- white
- built
- artificial
- mockup
- background
- inspiration
- site
- design
- estate planning
- interior
- floor
- wall
- blueprint
- project
- story
- housing
- development
- vestavby
- detail
- realization
- document
- residential
- beams
- 3d
- дом
Same Series:

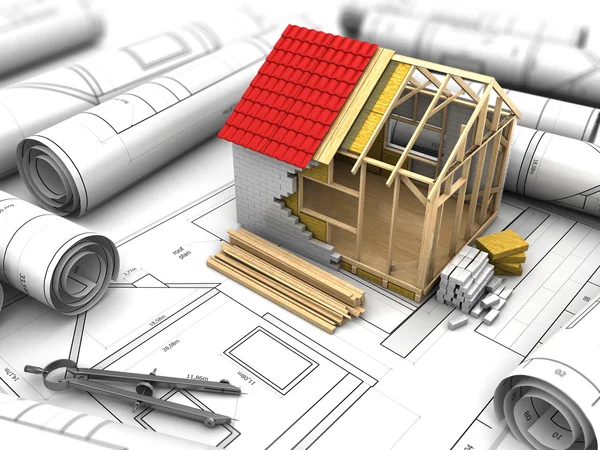
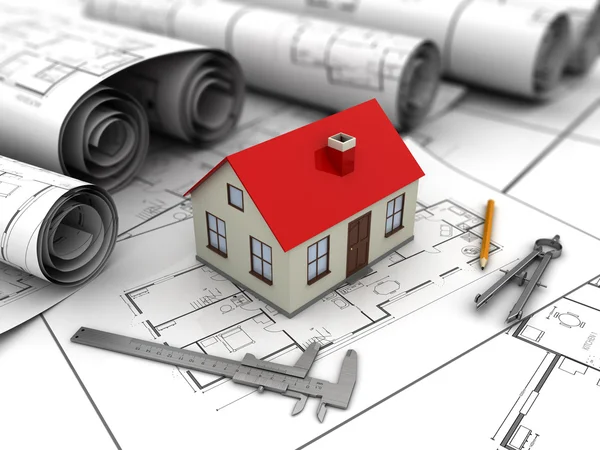



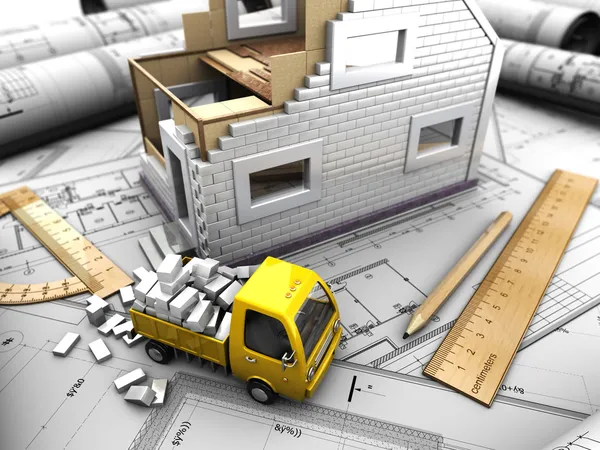

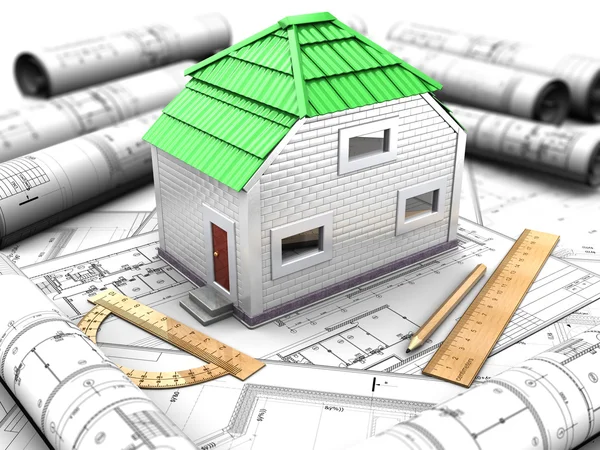

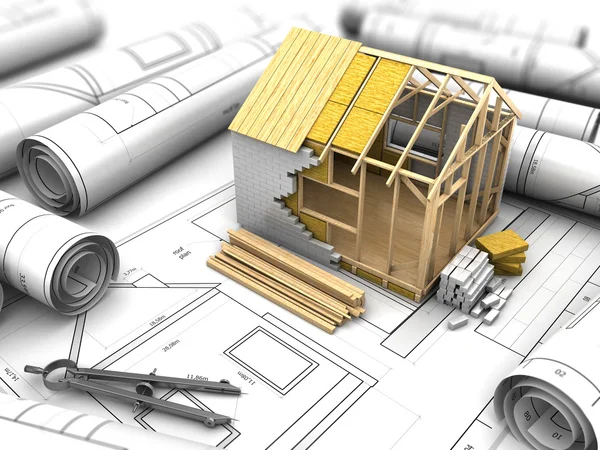




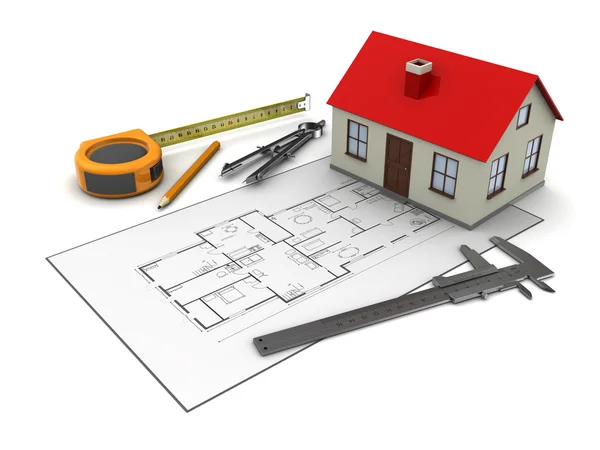
Similar Stock Videos:






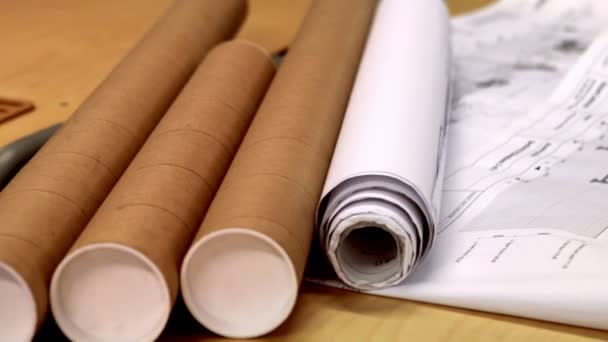











Usage Information
You can use this royalty-free photo "Mockup prefabricated house" for personal and commercial purposes according to the Standard or Extended License. The Standard License covers most use cases, including advertising, UI designs, and product packaging, and allows up to 500,000 print copies. The Extended License permits all use cases under the Standard License with unlimited print rights and allows you to use the downloaded stock images for merchandise, product resale, or free distribution.
You can buy this stock photo and download it in high resolution up to 5000x3750. Upload Date: May 1, 2013
