Log cabin house interior — Photo
L
2000 × 1334JPG6.67 × 4.45" • 300 dpiStandard License
XL
5608 × 3741JPG18.69 × 12.47" • 300 dpiStandard License
super
11216 × 7482JPG37.39 × 24.94" • 300 dpiStandard License
EL
5608 × 3741JPG18.69 × 12.47" • 300 dpiExtended License
Open floor plan in log cabin house. View of living room and kitchen with dining area
— Photo by iriana88w- Authoririana88w

- 47920703
- Find Similar Images
- 4.7
Stock Image Keywords:
- plan
- property
- family
- log
- house
- american
- free
- estate
- project
- new
- apartment
- photo
- open
- furnished
- vaulted
- arranged
- real
- floor
- countryside
- setting
- window
- royalty
- dining
- high
- space
- home
- image
- architect
- rustic
- furniture
- idea
- decor
- area
- cover
- architecture
- style
- Living Room
- plank
- northwest
- wooden
- simple
- room
- wood
- photography
- inside
- cabin
- table
- kitchen
- interior
- chairs
Same Series:

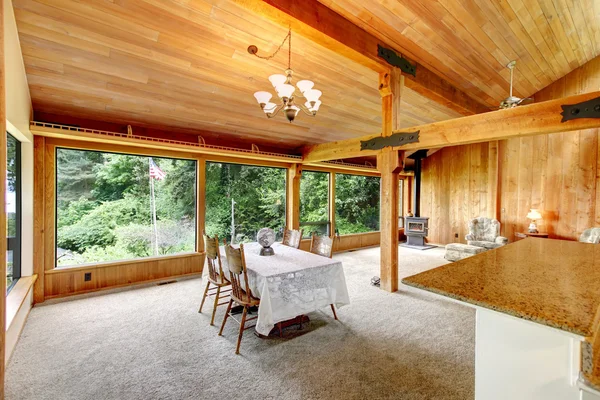
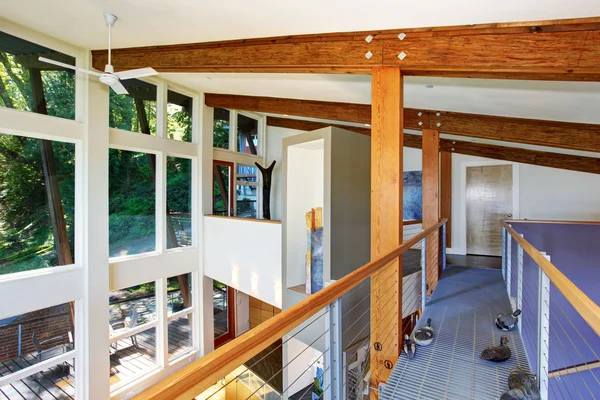


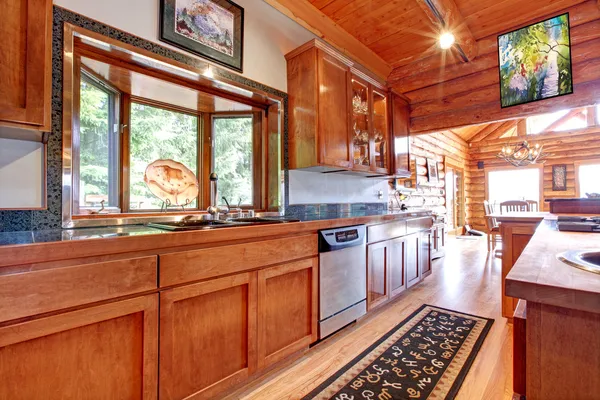
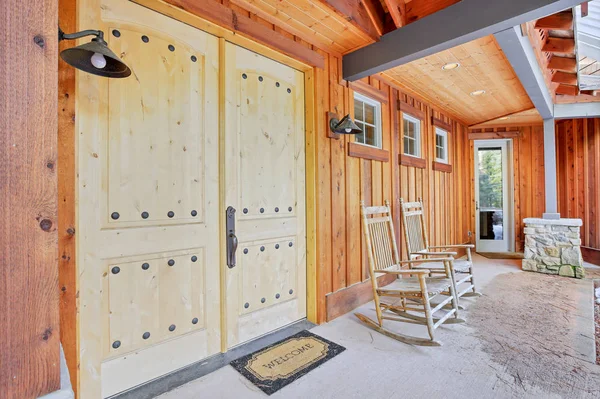



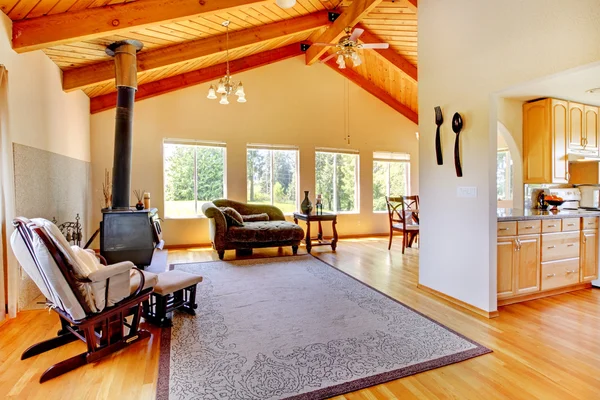
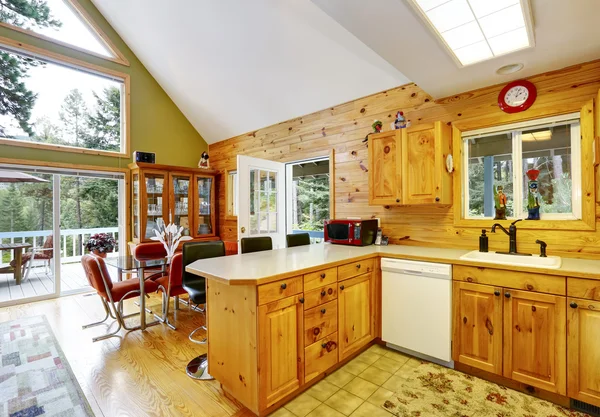
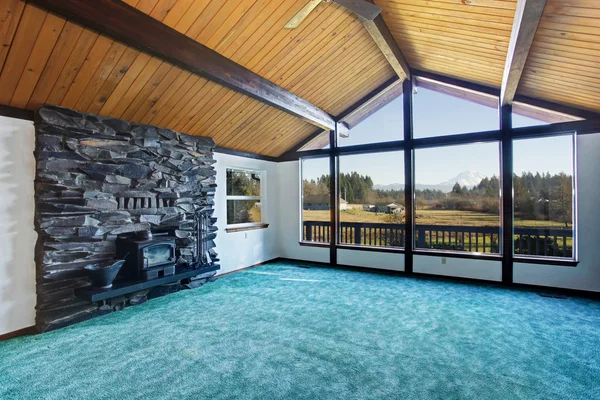
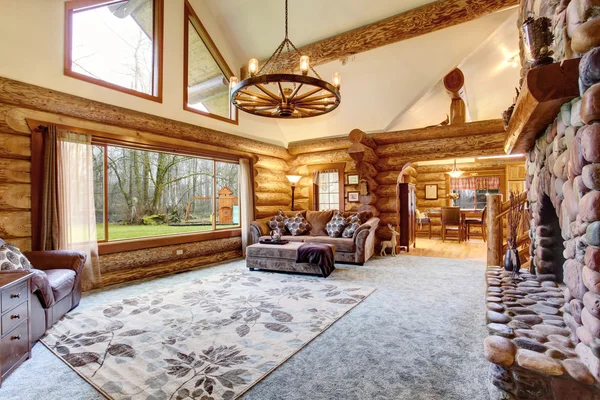
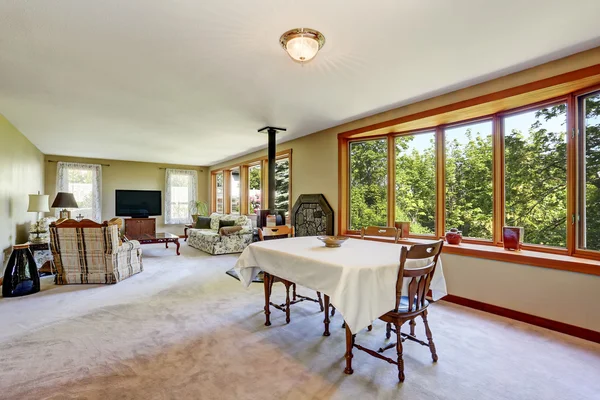

Similar Stock Videos:

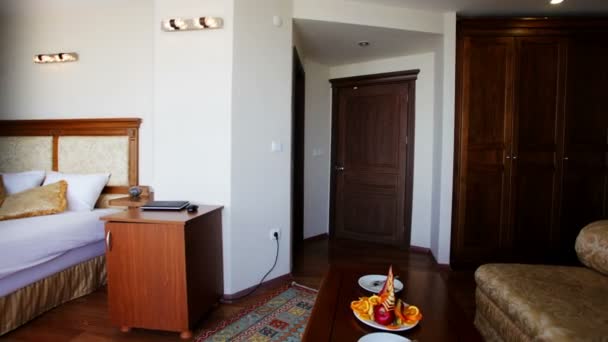


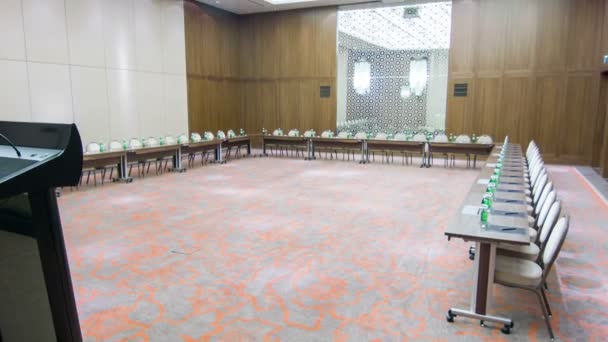

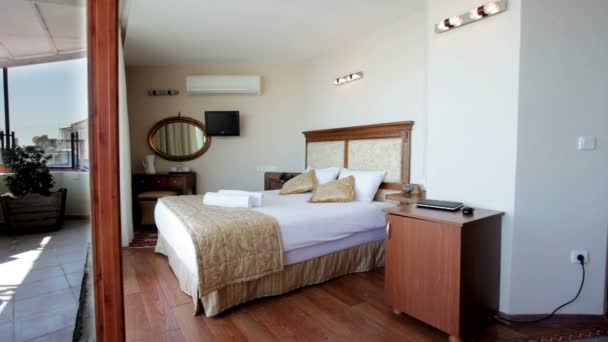



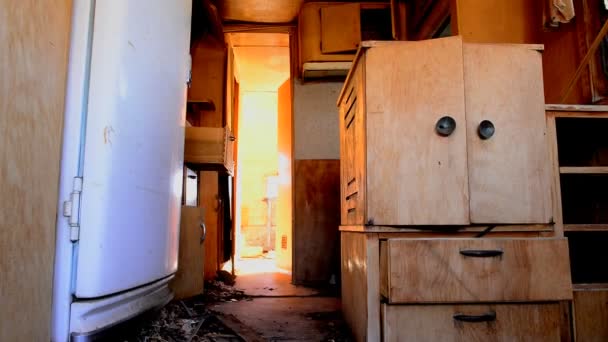


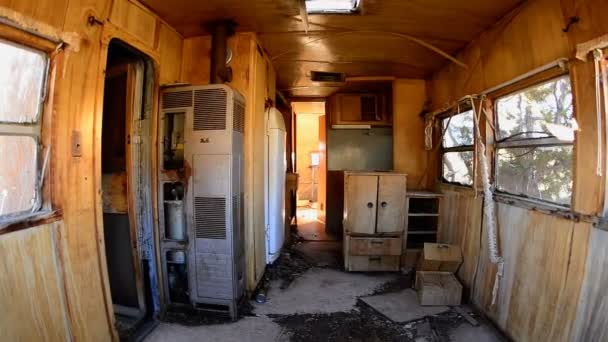
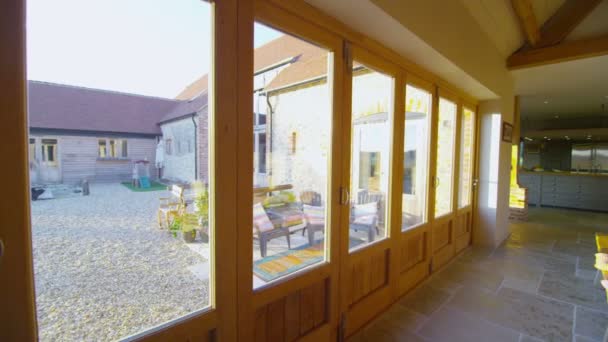



Usage Information
You can use this royalty-free photo "Log cabin house interior" for personal and commercial purposes according to the Standard or Extended License. The Standard License covers most use cases, including advertising, UI designs, and product packaging, and allows up to 500,000 print copies. The Extended License permits all use cases under the Standard License with unlimited print rights and allows you to use the downloaded stock images for merchandise, product resale, or free distribution.
You can buy this stock photo and download it in high resolution up to 5608x3741. Upload Date: Jun 13, 2014
