3D illustration of a drawing room and kitchen in style eclectici — Photo
L
2000 × 1500JPG6.67 × 5.00" • 300 dpiStandard License
XL
2500 × 1875JPG8.33 × 6.25" • 300 dpiStandard License
super
5000 × 3750JPG16.67 × 12.50" • 300 dpiStandard License
EL
2500 × 1875JPG8.33 × 6.25" • 300 dpiExtended License
3D render of a drawing room and kitchen in style eclecticism in beige and brown tones
— Photo by Richman21- AuthorRichman21

- 73817203
- Find Similar Images
- 4.6
Stock Image Keywords:
- apartment
- wood
- curtains
- fashion
- window
- ceiling
- modern
- Neoclassicism
- cloth
- column
- room
- panel
- marble
- low
- design
- classic
- mirror
- fire
- coffee
- suite
- light
- oven
- style
- beige
- brown
- building
- romanticism
- lamp
- table
- kitchen
- chair
- luxury
- art
- glossy
- living
- floor
- black
- interior
- chandelier
- color
- stove
- tv
- decoration
- fireplace
- bright
- sofa
- carpet
- white
- gothic
- eclecticism
Same Series:

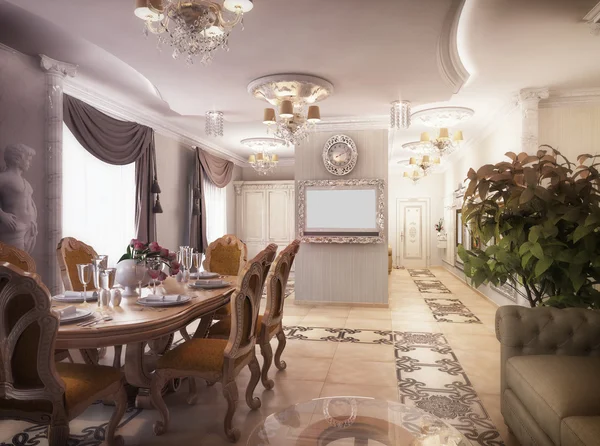
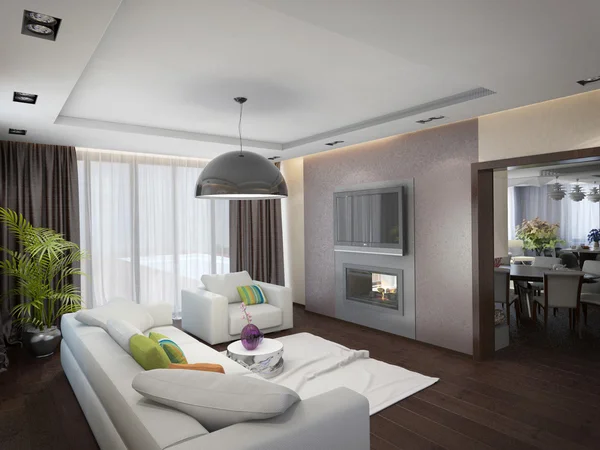

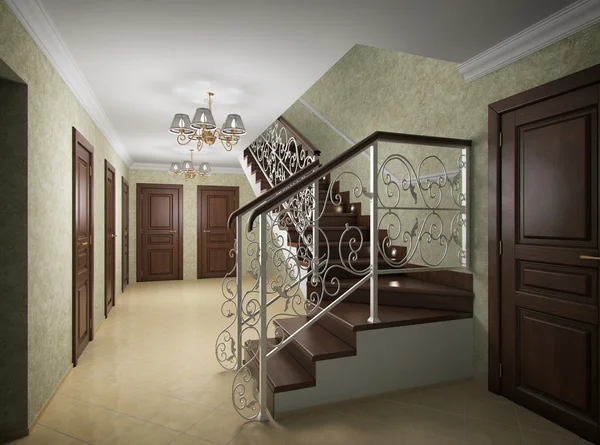
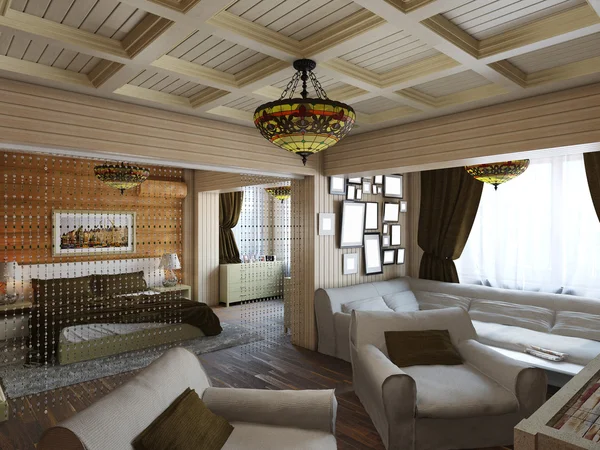

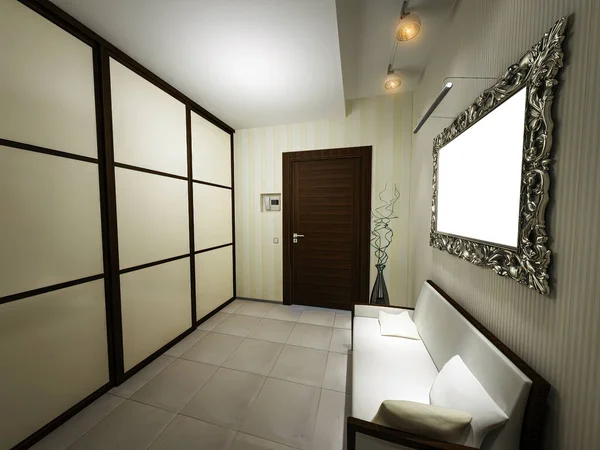

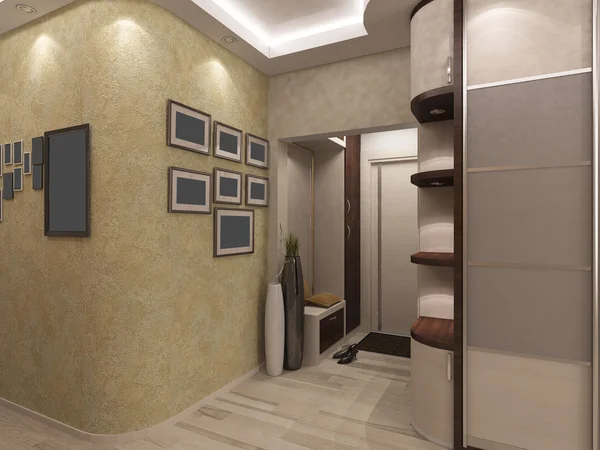
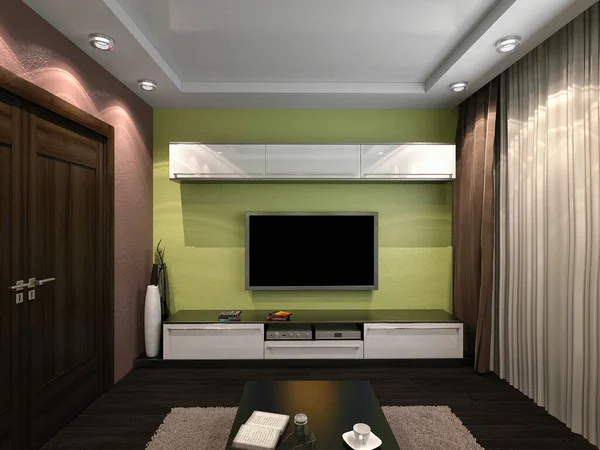


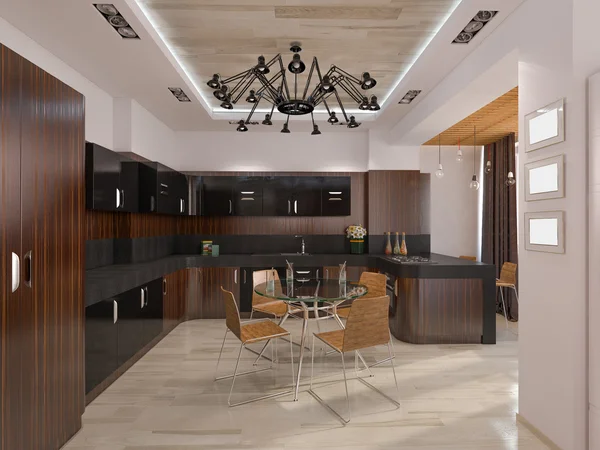

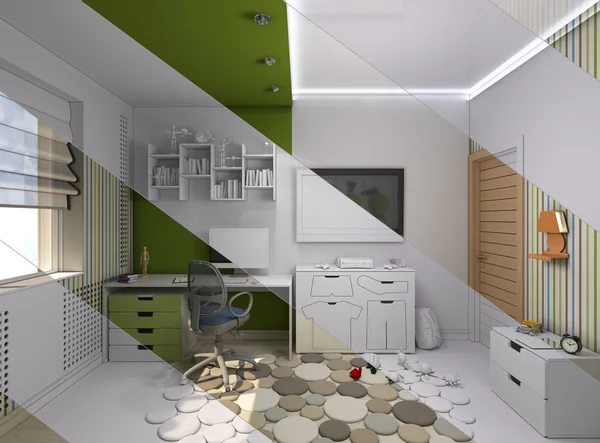
Same Model:
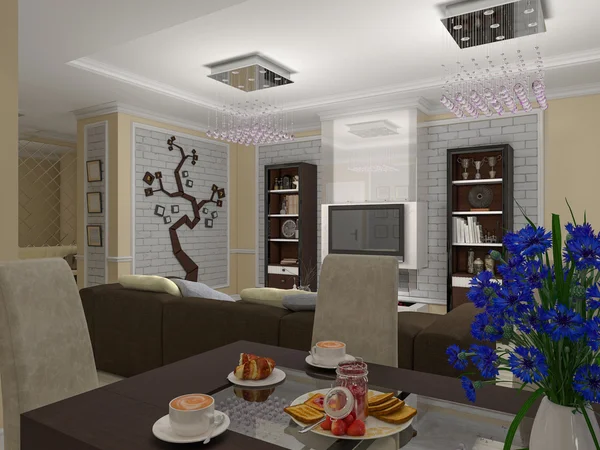
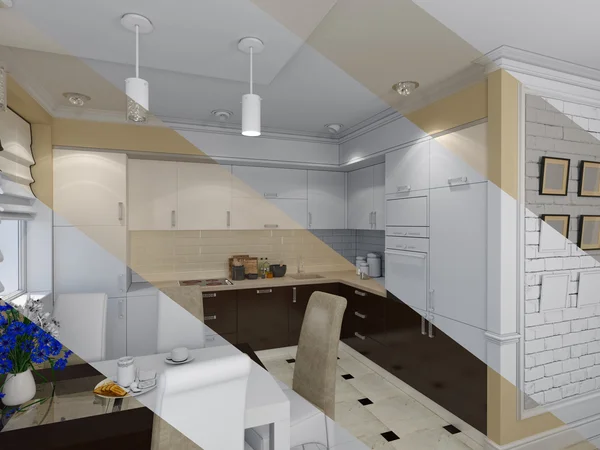


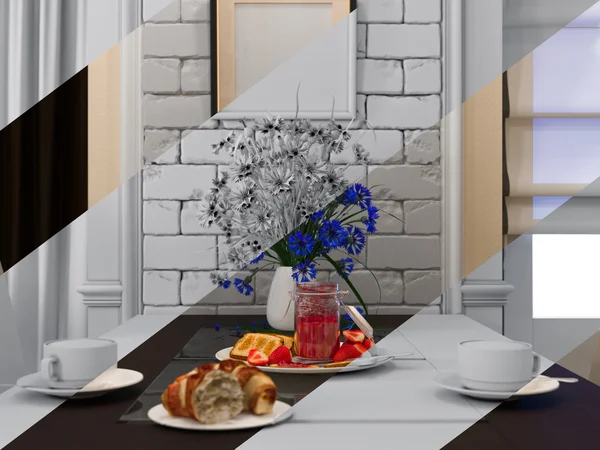
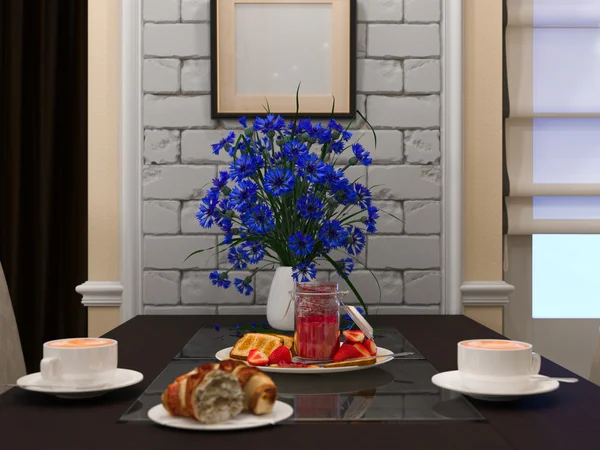
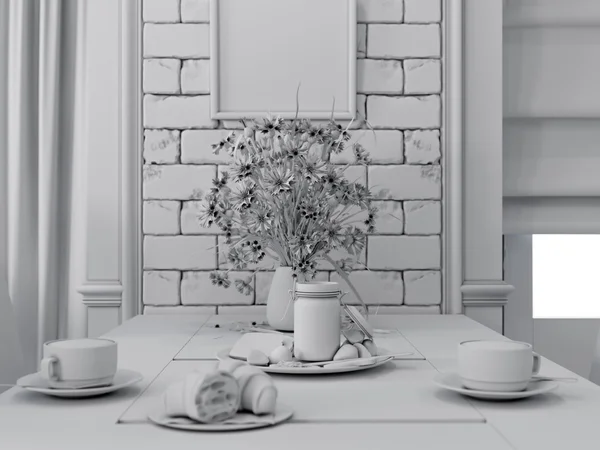
Similar Stock Videos:


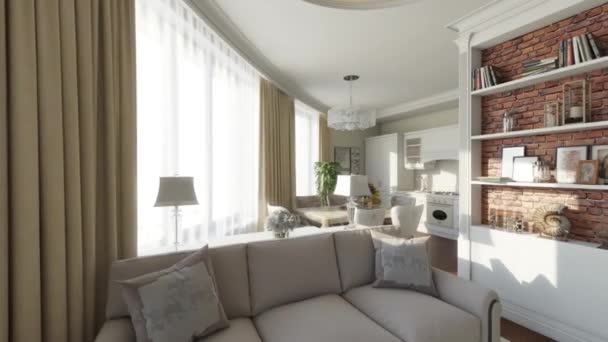


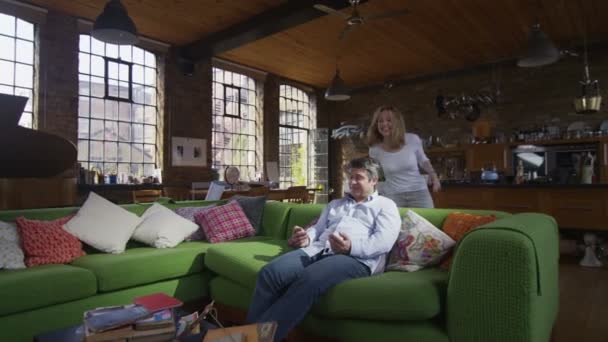

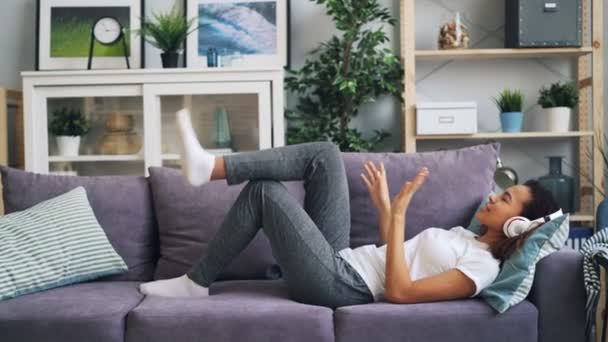


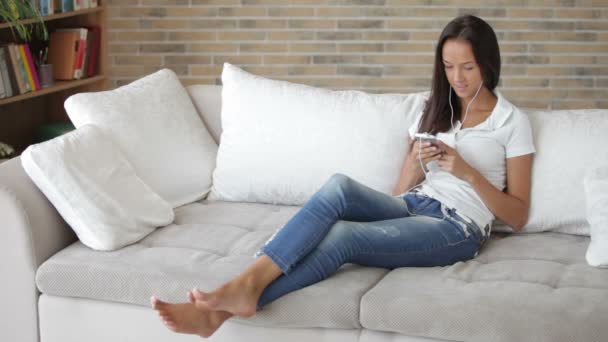

Usage Information
You can use this royalty-free photo "3D illustration of a drawing room and kitchen in style eclectici" for personal and commercial purposes according to the Standard or Extended License. The Standard License covers most use cases, including advertising, UI designs, and product packaging, and allows up to 500,000 print copies. The Extended License permits all use cases under the Standard License with unlimited print rights and allows you to use the downloaded stock images for merchandise, product resale, or free distribution.
You can buy this stock photo and download it in high resolution up to 2500x1875. Upload Date: May 28, 2015
