A reception area in a modern bright clean office interior. Huge panoramic windows with copy space. A concept of boutique consulting services. 3D rendering. — Photo
L
2000 × 1333JPG6.67 × 4.44" • 300 dpiStandard License
XL
4500 × 3000JPG15.00 × 10.00" • 300 dpiStandard License
super
9000 × 6000JPG30.00 × 20.00" • 300 dpiStandard License
EL
4500 × 3000JPG15.00 × 10.00" • 300 dpiExtended License
A reception area in a modern bright clean office interior. Huge panoramic windows with copy space. A concept of boutique consulting services. 3D rendering.
— Photo by denisismagilov- Authordenisismagilov

- 86365368
- Find Similar Images
- 4.7
Stock Image Keywords:
Same Series:




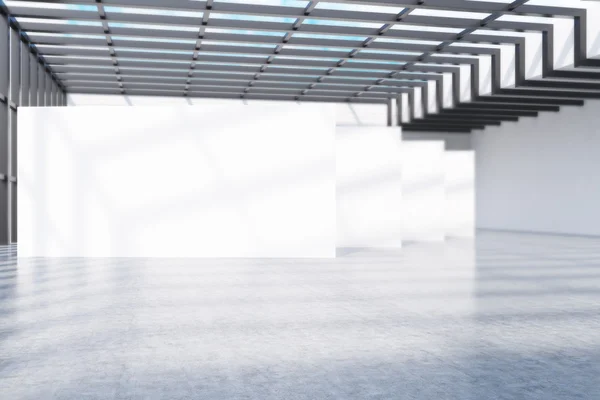
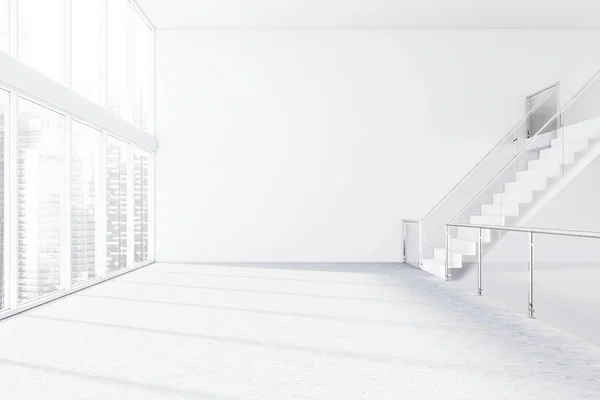
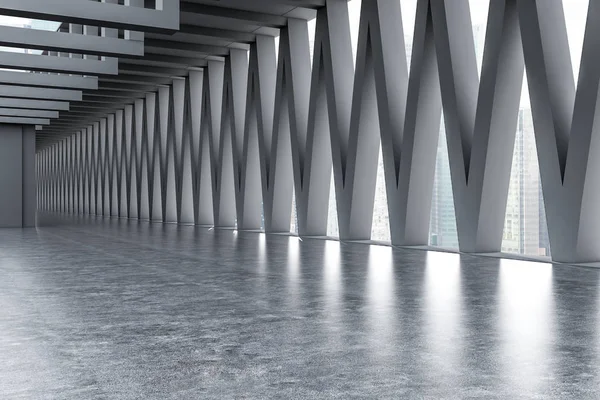
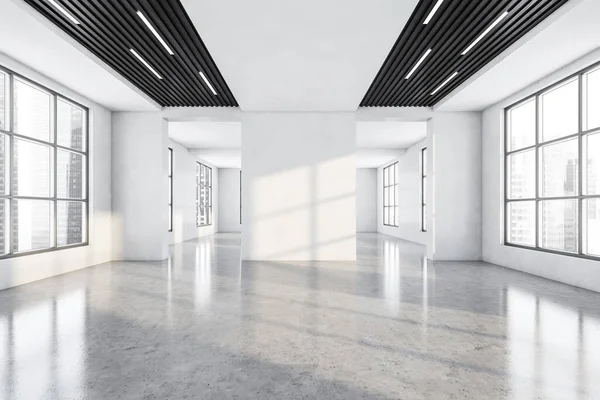

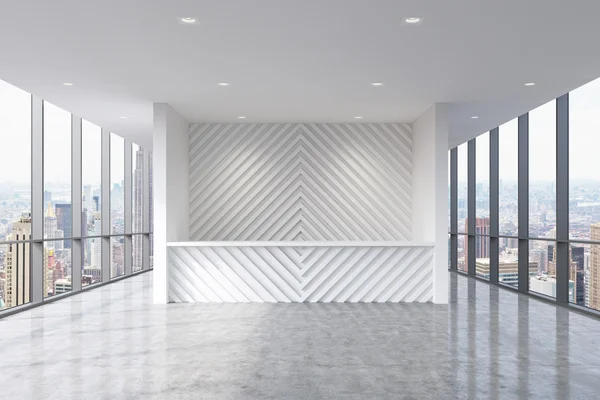



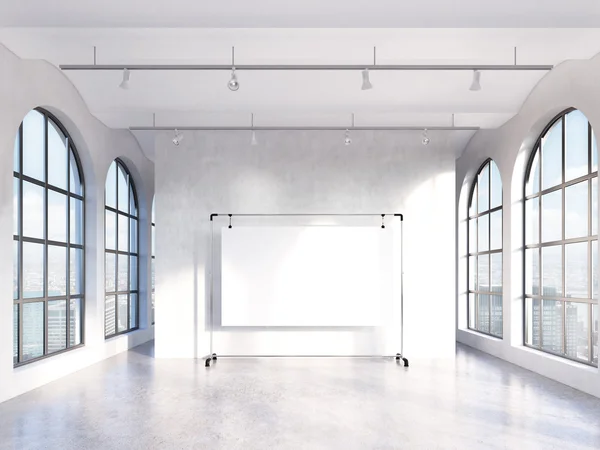


Similar Stock Videos:


















Usage Information
You can use this royalty-free photo "A reception area in a modern bright clean office interior. Huge panoramic windows with copy space. A concept of boutique consulting services. 3D rendering." for personal and commercial purposes according to the Standard or Extended License. The Standard License covers most use cases, including advertising, UI designs, and product packaging, and allows up to 500,000 print copies. The Extended License permits all use cases under the Standard License with unlimited print rights and allows you to use the downloaded stock images for merchandise, product resale, or free distribution.
You can buy this stock photo and download it in high resolution up to 4500x3000. Upload Date: Oct 10, 2015
