House insulation concept. Facade insulation with mineral wool, thermal improvement and energy saving. Modern farmhouse renovation, scaffolding platform and stone wool panels — Photo
L
2000 × 1333JPG6.67 × 4.44" • 300 dpiStandard License
XL
6404 × 4269JPG21.35 × 14.23" • 300 dpiStandard License
super
12808 × 8538JPG42.69 × 28.46" • 300 dpiStandard License
EL
6404 × 4269JPG21.35 × 14.23" • 300 dpiExtended License
House insulation concept. Facade insulation with mineral wool, thermal improvement and energy saving. Modern farmhouse renovation, scaffolding platform and stone wool panels
— Photo by Sonyachny- AuthorSonyachny

- 657491562
- Find Similar Images
Stock Image Keywords:
- protection
- thermal
- saving
- mineral wool
- design
- construction
- process
- site
- stone wool
- yellow
- building
- insulation
- insulating
- professional
- residential
- architecture
- facade
- safety
- work
- wall
- mineral
- modern
- house
- background
- structure
- industry
- technical
- outdoors
- window
- panels
- material
- renovation
- improvement
- layer
- home
- energy
- technology
- development
- scaffold
- covering
- urban
- scaffolding platform
- exterior
Same Series:
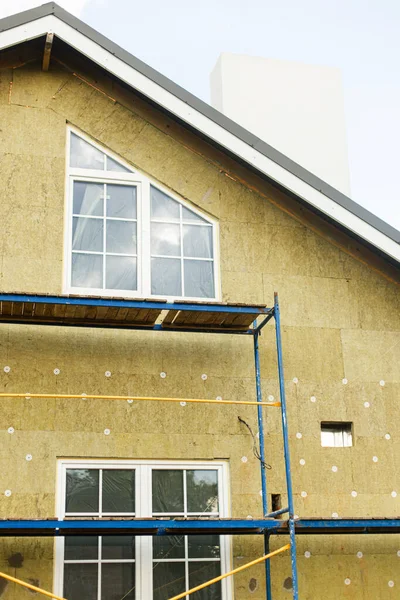
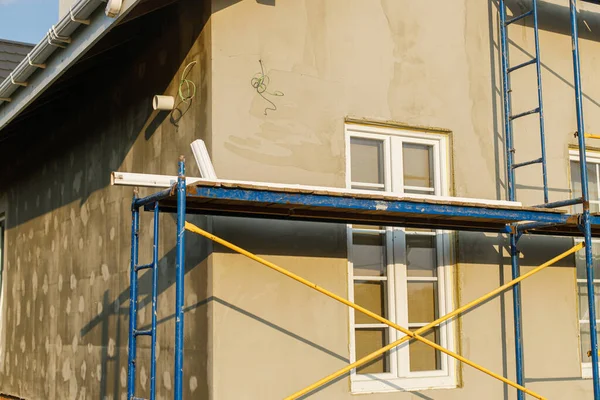
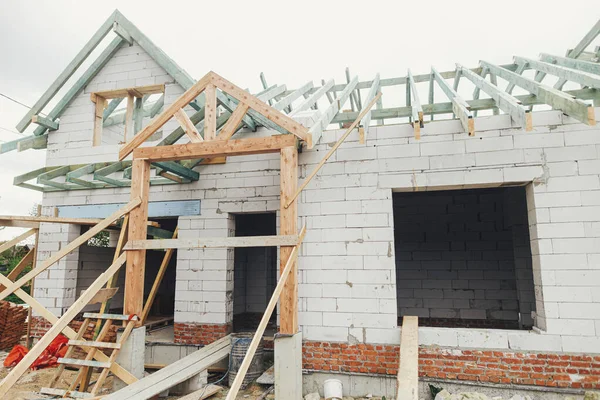
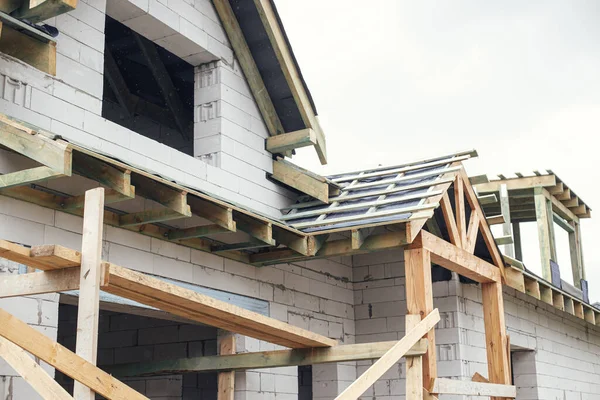
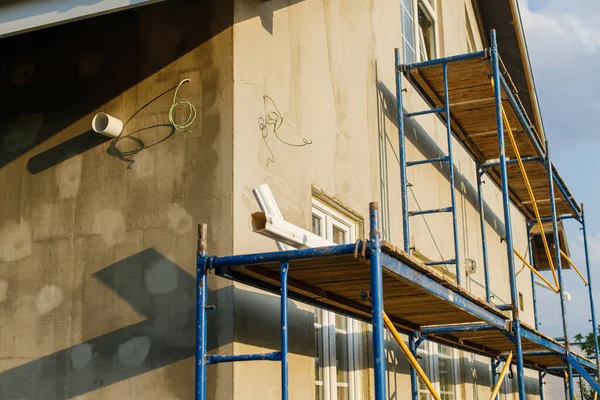
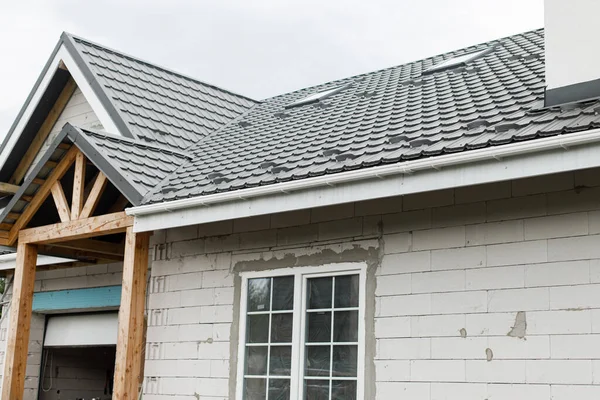
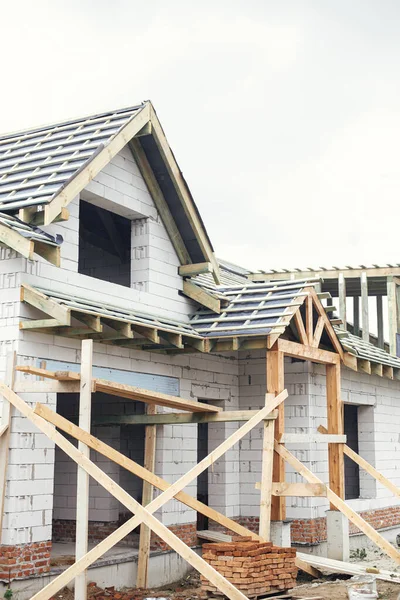
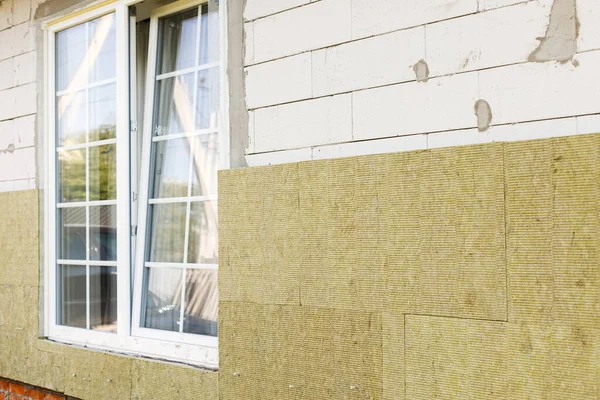
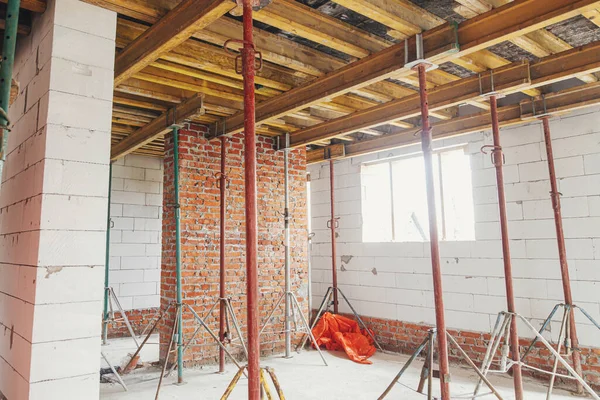
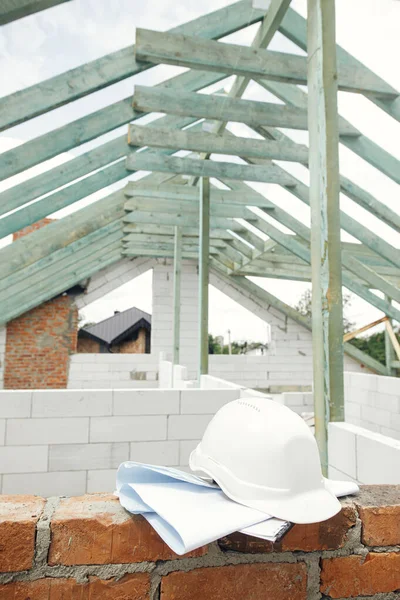

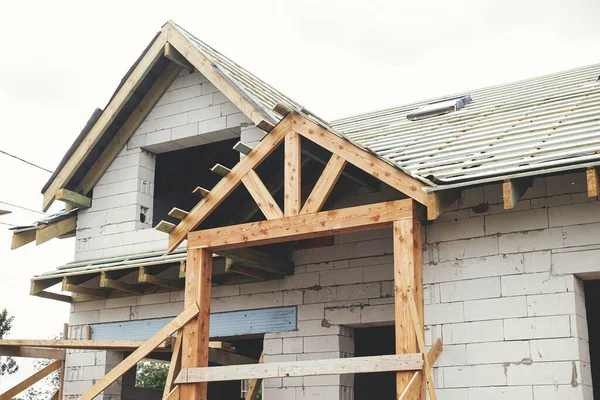
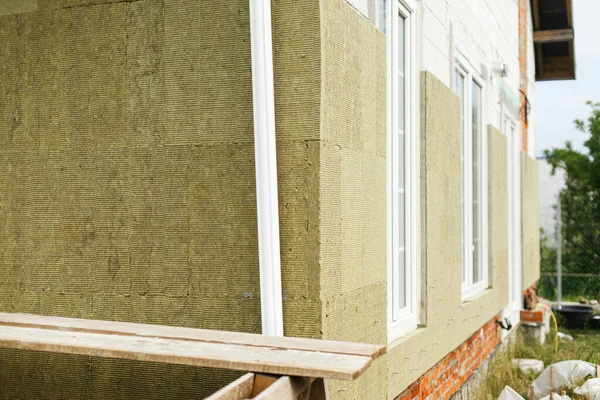
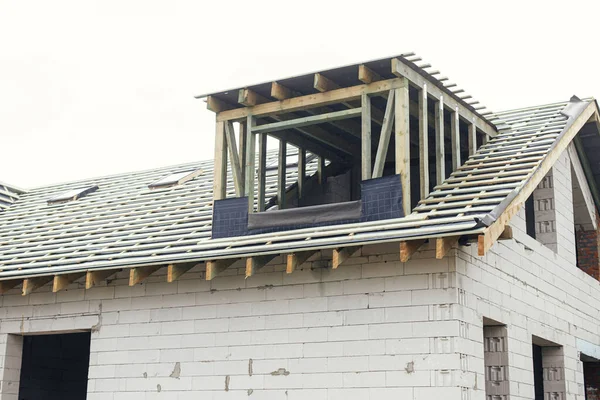
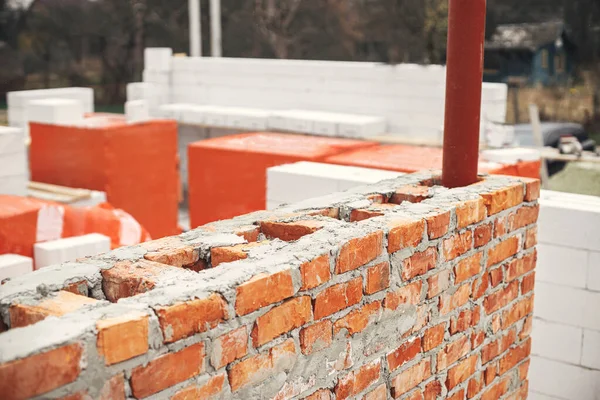

Usage Information
You can use this royalty-free photo "House insulation concept. Facade insulation with mineral wool, thermal improvement and energy saving. Modern farmhouse renovation, scaffolding platform and stone wool panels" for personal and commercial purposes according to the Standard or Extended License. The Standard License covers most use cases, including advertising, UI designs, and product packaging, and allows up to 500,000 print copies. The Extended License permits all use cases under the Standard License with unlimited print rights and allows you to use the downloaded stock images for merchandise, product resale, or free distribution.
You can buy this stock photo and download it in high resolution up to 6404x4269. Upload Date: May 18, 2023
