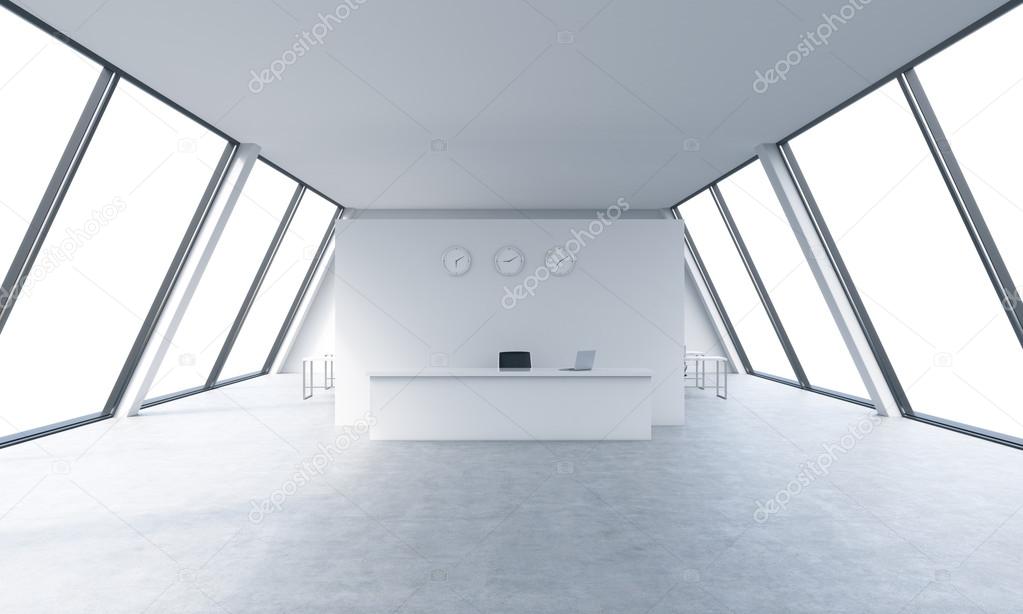Reception area with clocks and workplaces in a bright modern open space loft office. White tables. White copy space in the panoramic windows. The concept of luxury consulting services. 3D rendering. — Photo
Reception area with clocks and workplaces in a bright modern open space loft office. White tables. White copy space in the panoramic windows. The concept of luxury consulting services. 3D rendering.
— Photo by denisismagilov- Authordenisismagilov

- 87771380
- Find Similar Images
- 4.6
Stock Image Keywords:
Same Series:
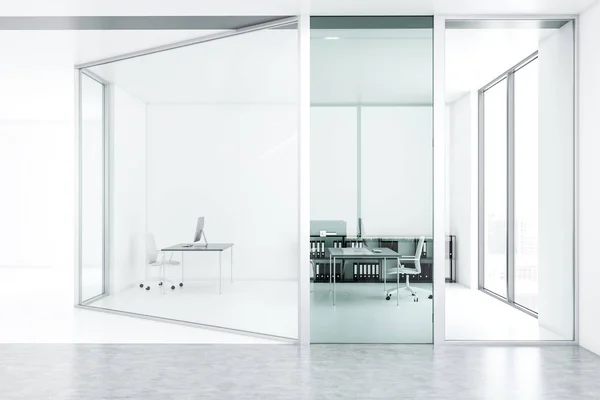

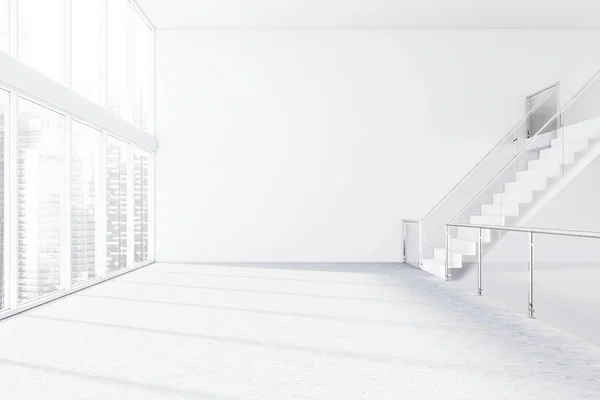
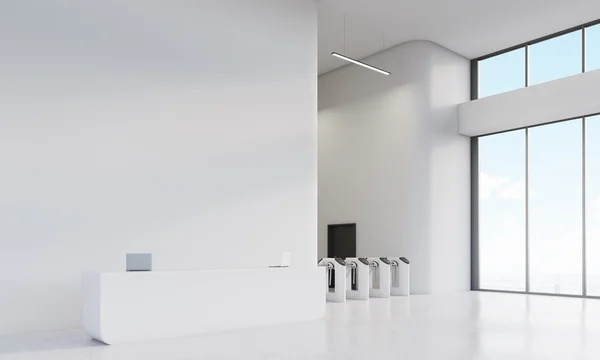

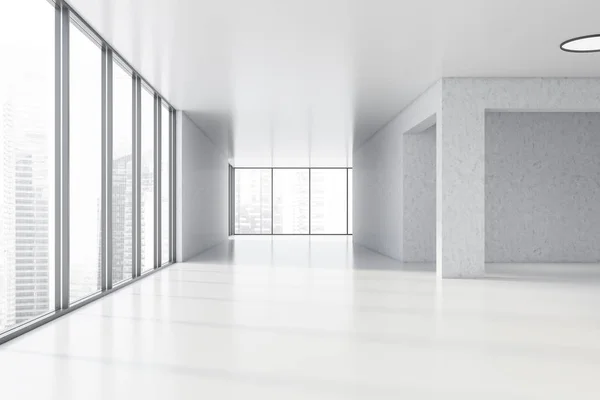
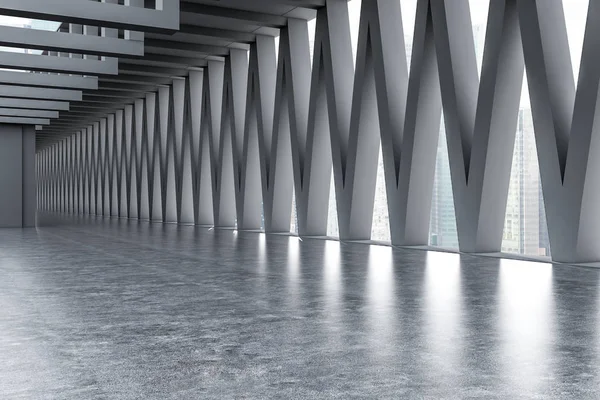

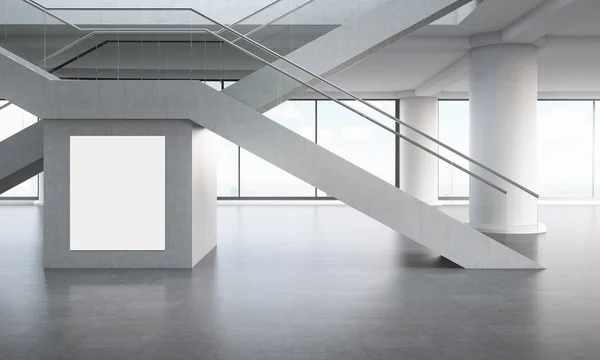
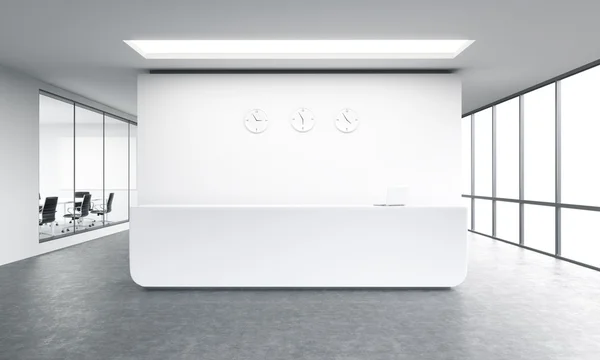
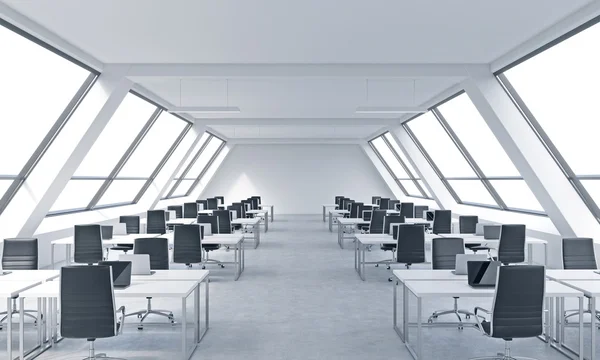
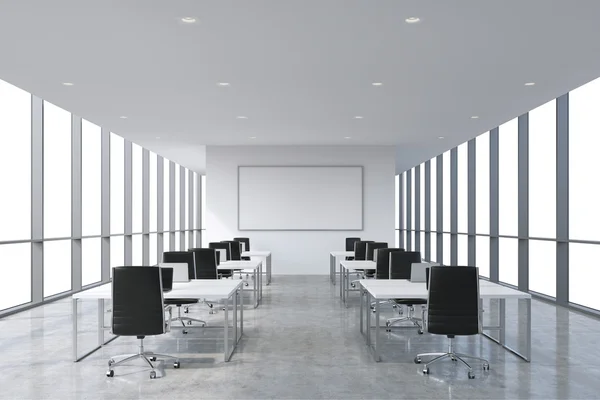

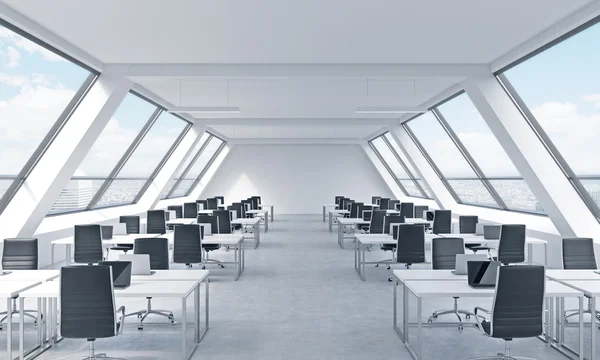

Similar Stock Videos:
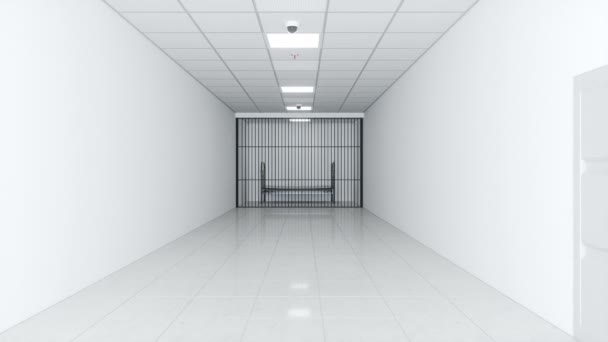
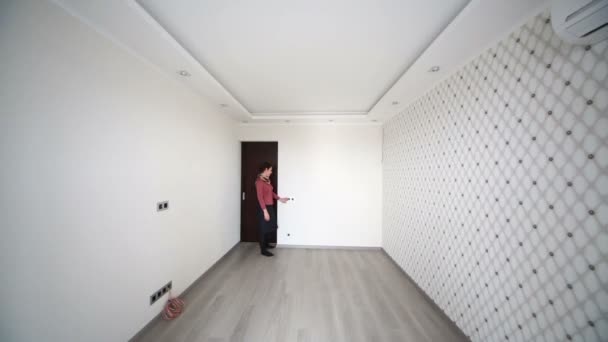


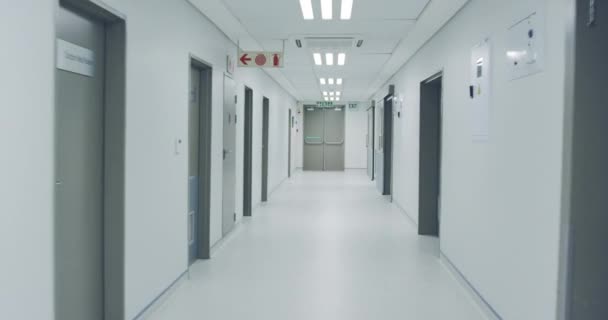


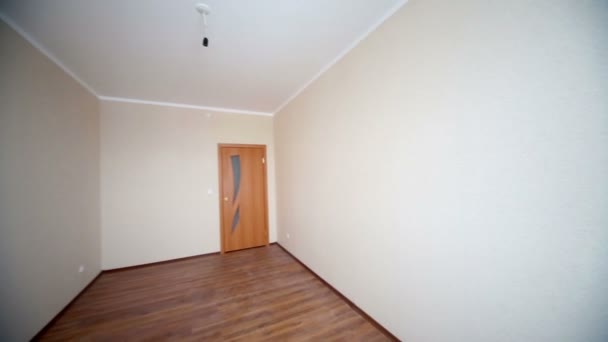


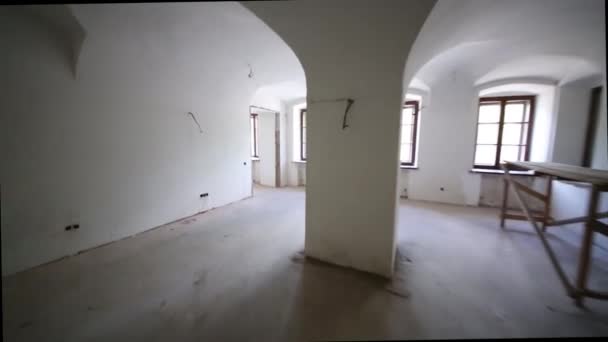
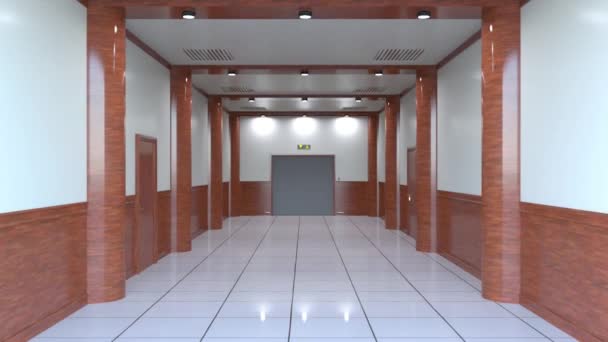
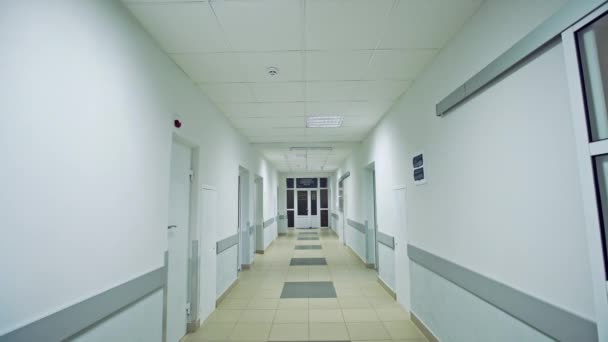



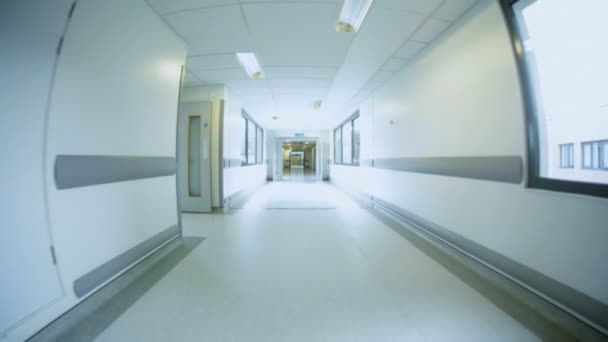
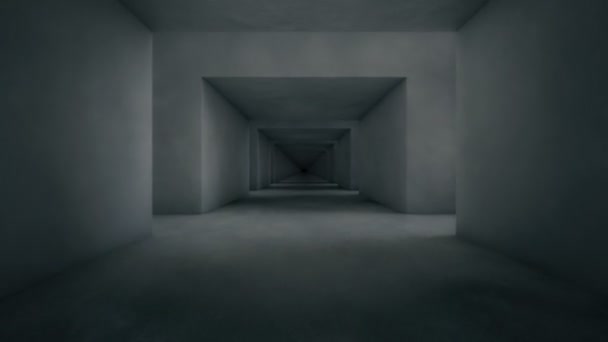
Usage Information
You can use this royalty-free photo "Reception area with clocks and workplaces in a bright modern open space loft office. White tables. White copy space in the panoramic windows. The concept of luxury consulting services. 3D rendering." for personal and commercial purposes according to the Standard or Extended License. The Standard License covers most use cases, including advertising, UI designs, and product packaging, and allows up to 500,000 print copies. The Extended License permits all use cases under the Standard License with unlimited print rights and allows you to use the downloaded stock images for merchandise, product resale, or free distribution.
You can buy this stock photo and download it in high resolution up to 4500x2700. Upload Date: Oct 24, 2015
