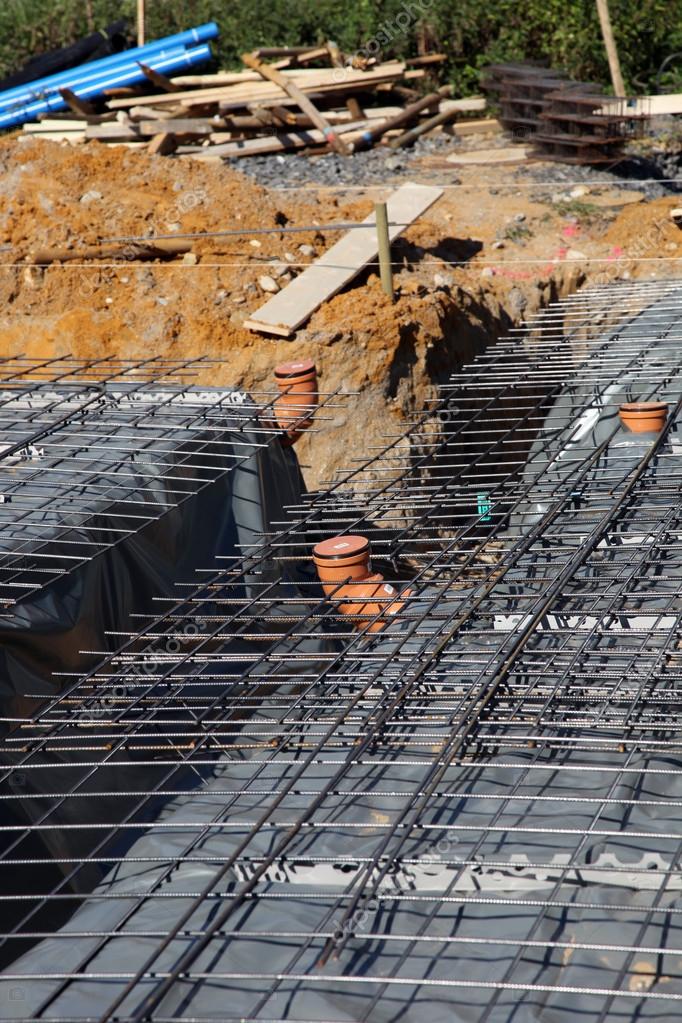Underlying structure of a new cement floor Underlying structure of a new ce — Photo
L
1333 × 2000JPG4.44 × 6.67" • 300 dpiStandard License
XL
3744 × 5616JPG12.48 × 18.72" • 300 dpiStandard License
super
7488 × 11232JPG24.96 × 37.44" • 300 dpiStandard License
EL
3744 × 5616JPG12.48 × 18.72" • 300 dpiExtended License
Underlying structure of a new cement floor showing steel reinforcing rods, waterproofing plastic and plumbing outlets ready to pour the overlying cement Underlying s
— Photo by Farina6000- AuthorFarina6000

- 13185385
- Find Similar Images
- 4.6
Stock Image Keywords:
- new
- house
- cure
- overlying
- reinforcing
- waterproofing
- ready
- coulage
- concrete
- builder
- plastic
- housing
- build
- steel
- Beton
- cement
- foundation
- structure
- covered
- construction
- underlying
- newbuild
- outlets
- rods
- contractor
- of
- home
- worksite
- and
- ce
- floor
- site
- the
- pour
- to
- Flooring
- showing
- pipework
- sheeting
- inlets
- building
- architecture
- property
- harden
- industry
- plumbing
Same Series:
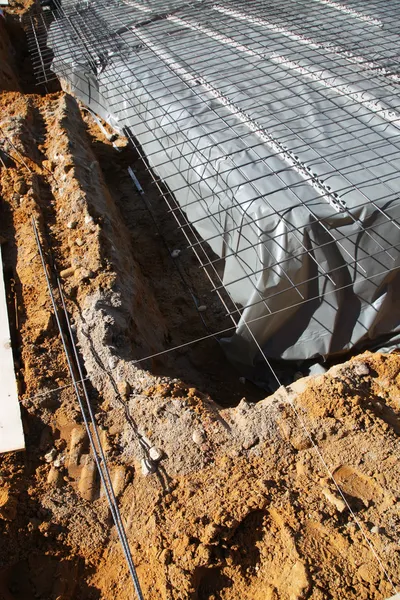
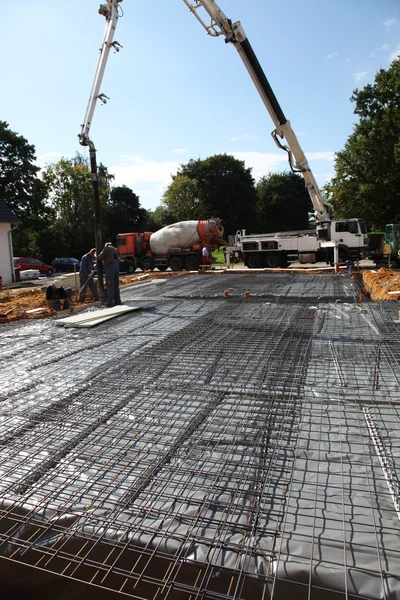
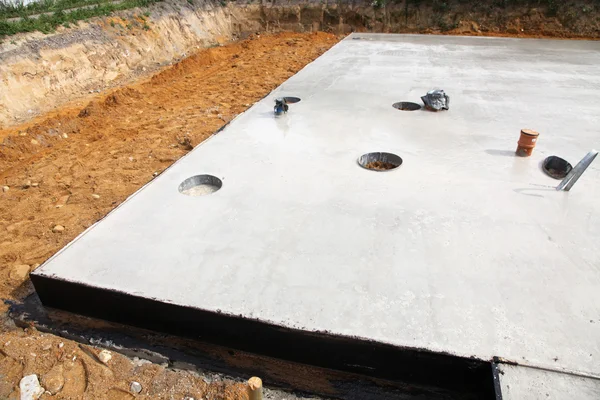
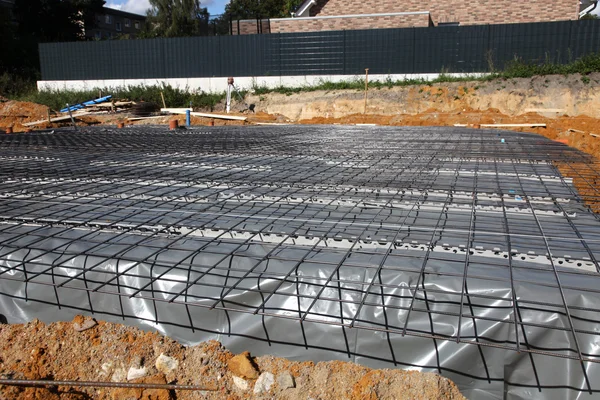
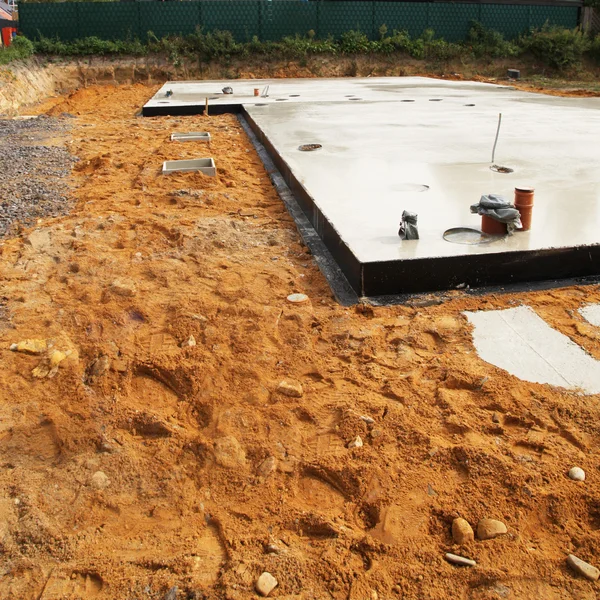
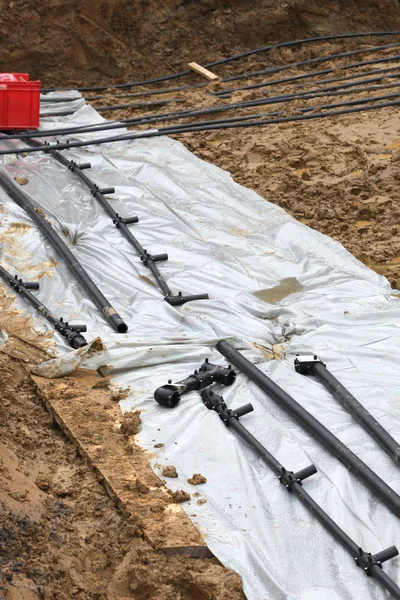
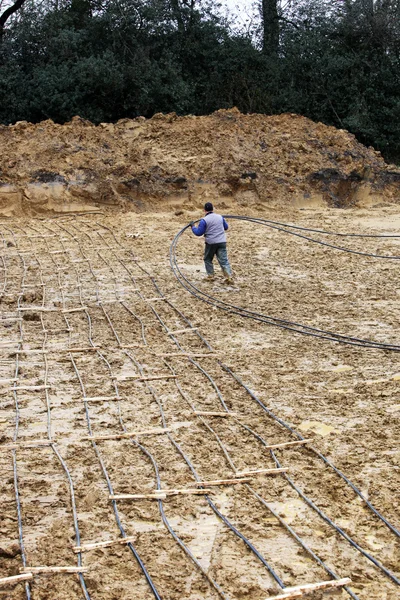
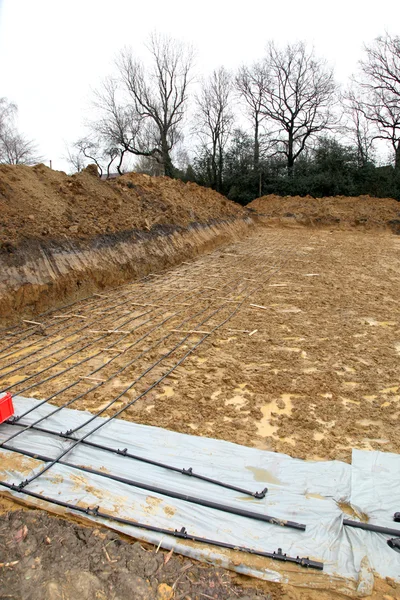
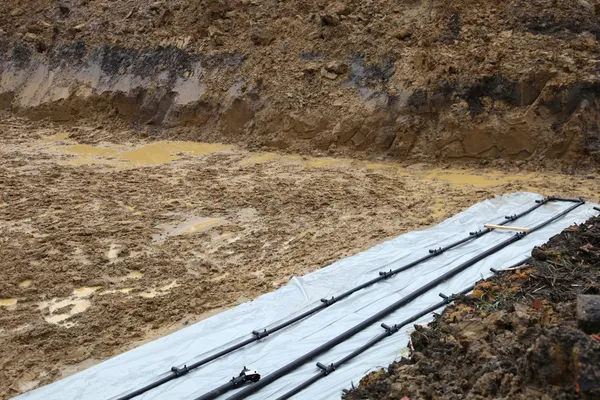
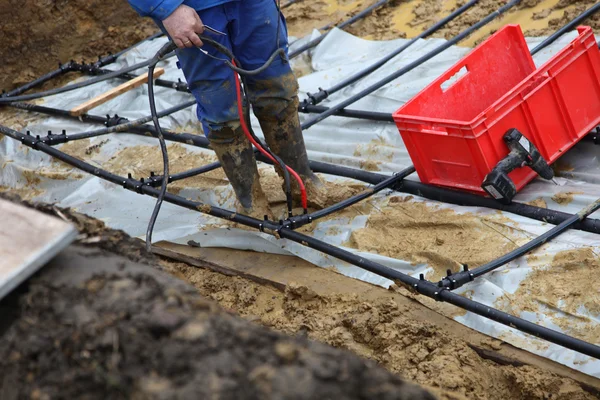
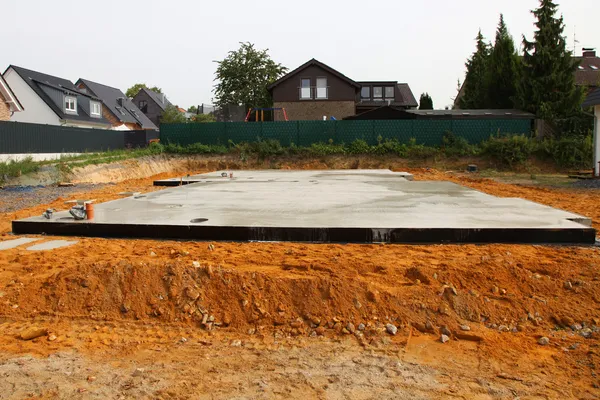
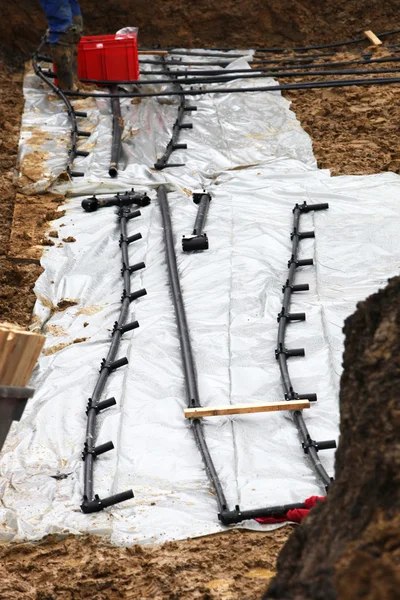
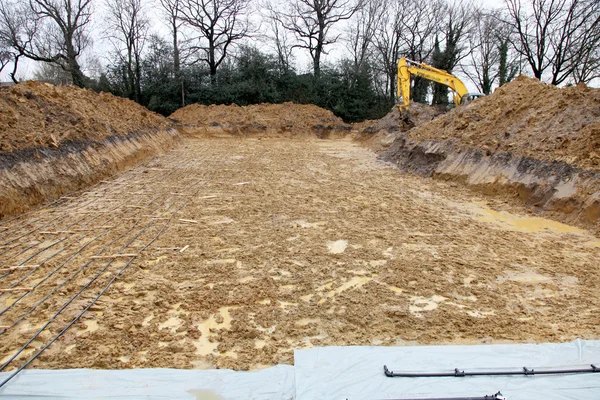

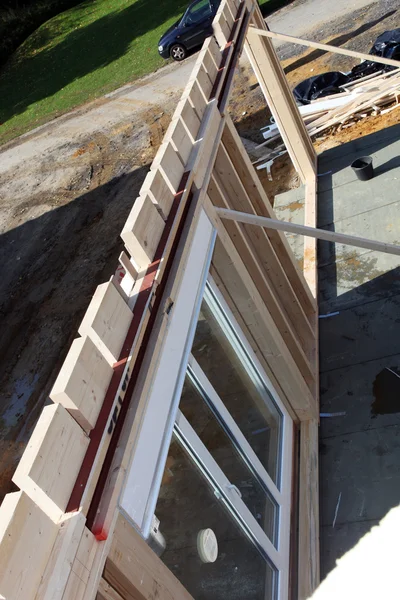

Similar Stock Videos:

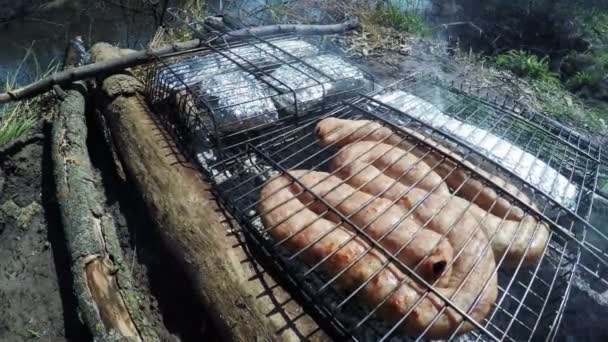


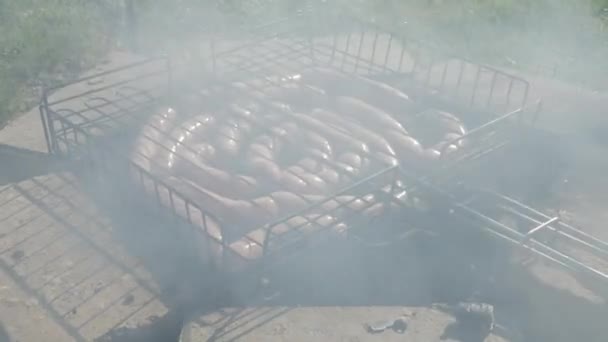
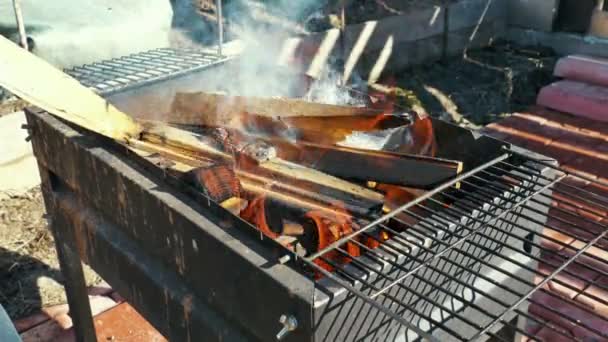
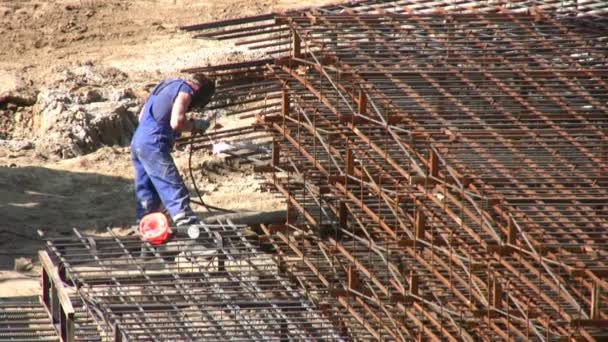





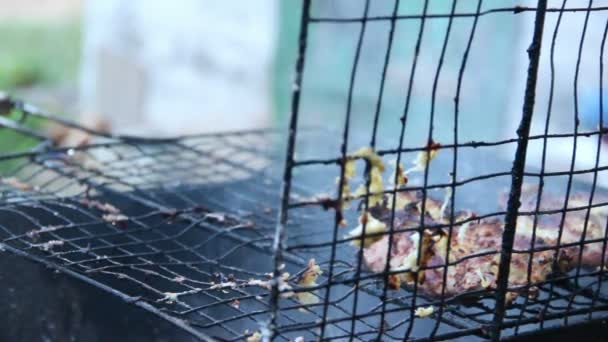
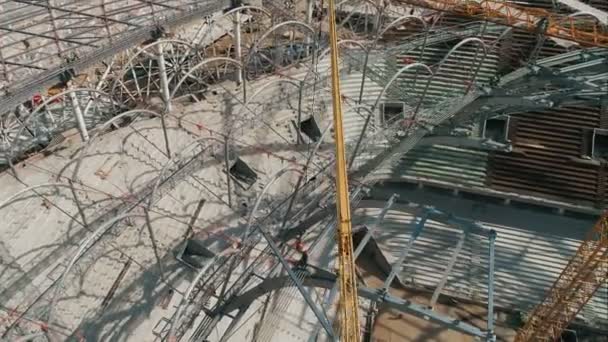


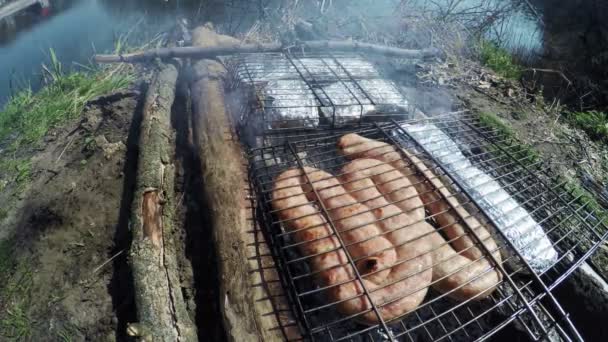

Usage Information
You can use this royalty-free photo "Underlying structure of a new cement floor Underlying structure of a new ce" for personal and commercial purposes according to the Standard or Extended License. The Standard License covers most use cases, including advertising, UI designs, and product packaging, and allows up to 500,000 print copies. The Extended License permits all use cases under the Standard License with unlimited print rights and allows you to use the downloaded stock images for merchandise, product resale, or free distribution.
You can buy this stock photo and download it in high resolution up to 3744x5616. Upload Date: Sep 23, 2012
