Grunge architectural background with rolls of drawings — Vector
L
2000 × 2000JPG6.67 × 6.67" • 300 dpiStandard License
XL
2400 × 2400JPG8.00 × 8.00" • 300 dpiStandard License
VectorEPSScalable to any sizeStandard License
EL
VectorEPSScalable to any sizeExtended License
Part of architectural project, architectural plan, technical project, drawing technical letters, architecture planning on paper, construction plan
— Vector by nahariyani- Authornahariyani

- 17601491
- Find Similar Images
- 4.6
Stock Vector Keywords:
- draft
- drawing
- sketch
- concentration
- part
- roll
- backgrounds
- measurements
- plot
- pattern
- engineering
- blueprint
- urban
- city
- letters
- model
- interior
- technical
- architectural
- on
- design
- building
- planning
- grungy
- pencil
- facility
- plan
- paper
- white
- construction
- structure
- creative
- textured
- engineer
- painting
- house
- reconstruction
- architecture
- with
- contractor
- printout
- diagram
- print
- drawings
- shape
- designer
- blue
- idea
- background
- 3d
Same Series:















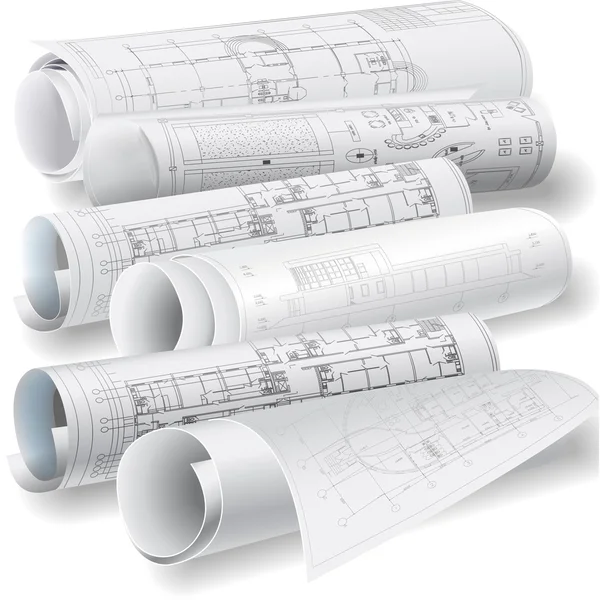
Similar Stock Videos:

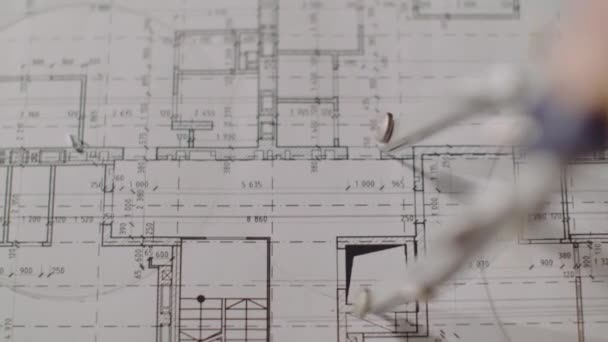









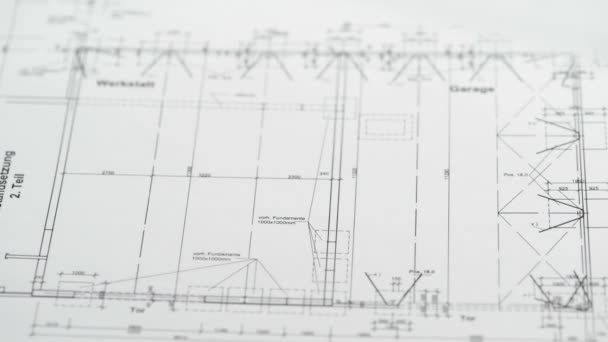

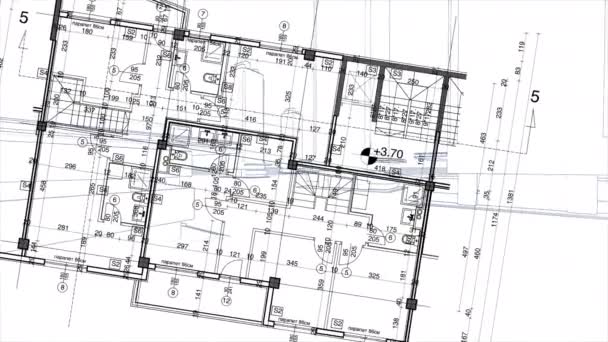


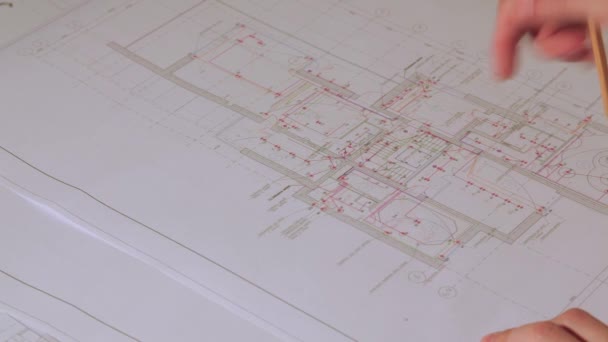
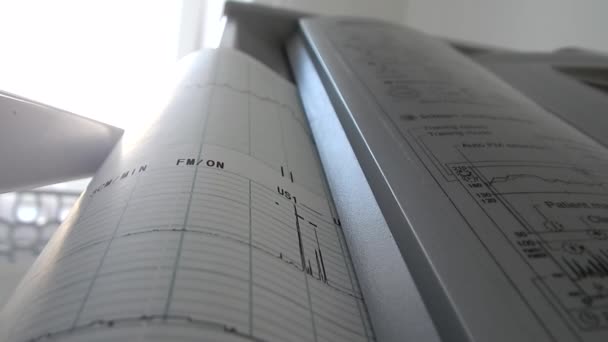
Usage Information
You can use this royalty-free vector image "Grunge architectural background with rolls of drawings" for personal and commercial purposes according to the Standard or Extended License. The Standard License covers most use cases, including advertising, UI designs, and product packaging, and allows up to 500,000 print copies. The Extended License permits all use cases under the Standard License with unlimited print rights and allows you to use the downloaded vector files for merchandise, product resale, or free distribution.
This stock vector image is scalable to any size. You can buy and download it in high resolution up to 2400x2400. Upload Date: Dec 19, 2012
