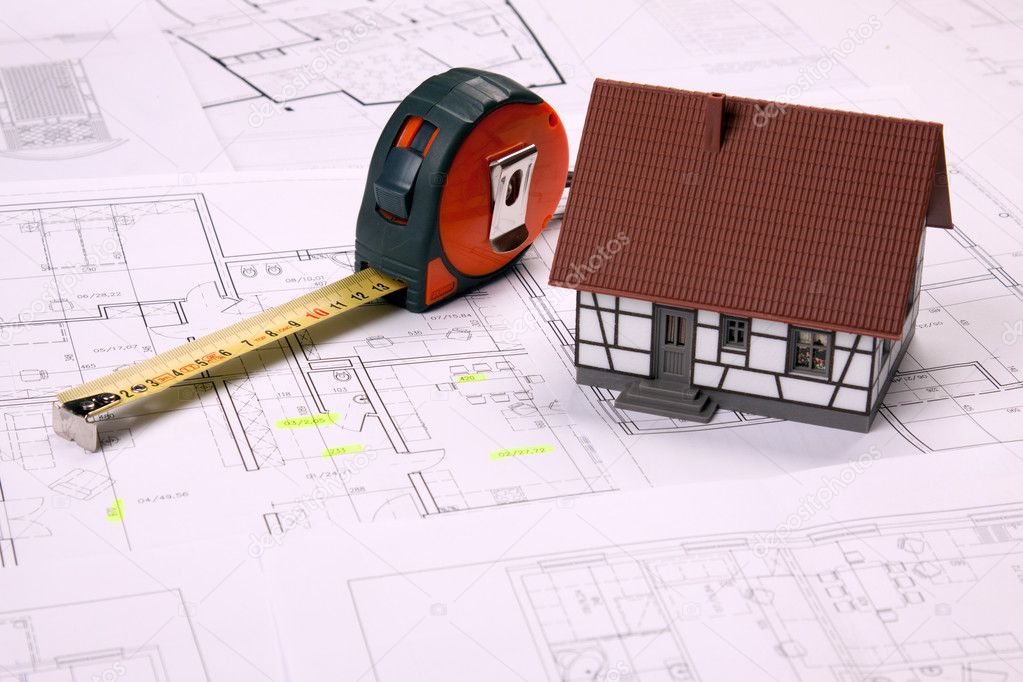Projecting — Illustration
L
2000 × 1333JPG6.67 × 4.44" • 300 dpiStandard License
XL
4752 × 3168JPG15.84 × 10.56" • 300 dpiStandard License
super
9504 × 6336JPG31.68 × 21.12" • 300 dpiStandard License
EL
4752 × 3168JPG15.84 × 10.56" • 300 dpiExtended License
Construction Plans, keys and other!
— Illustration by BrunoWeltmann- AuthorBrunoWeltmann

- 2062063
- Find Similar Images
- 4.6
Stock Illustration Keywords:
- ruler
- blue
- engineer
- sketch
- real
- scale
- screws
- planning
- floor
- colours
- instrument
- technology
- residential
- pattern
- print
- perfect
- backgrounds
- plans
- and
- drafting
- paper
- office
- screw
- drawing
- equipment
- other
- project
- exterior
- built
- projecting
- industry
- key
- construction
- home
- modern
- keys
- tools
- building
- contractor
- estate
- paints
- house
- blueprint
- architecture
- line
- hemlet
- crash
- outline
- new
- architect
Same Series:
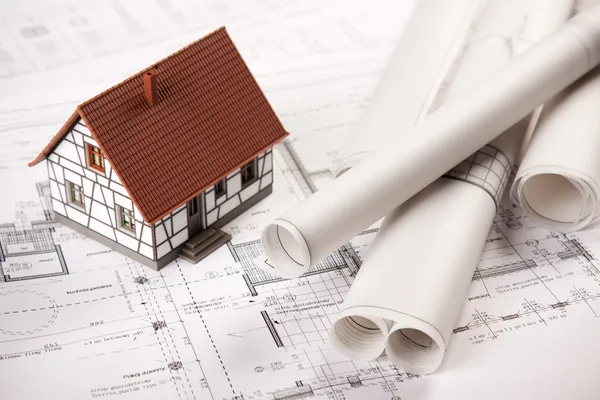

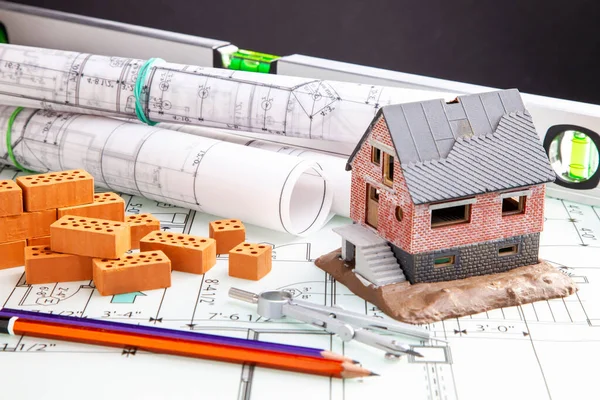
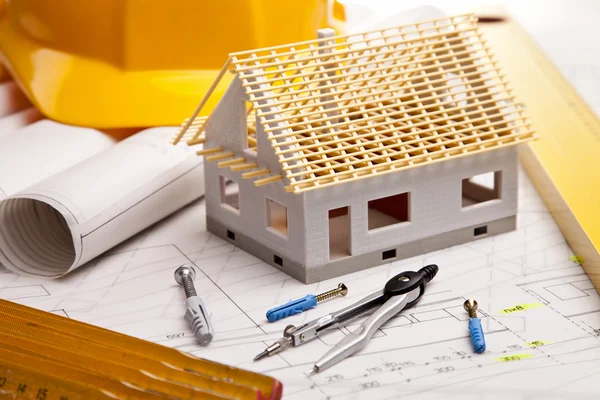
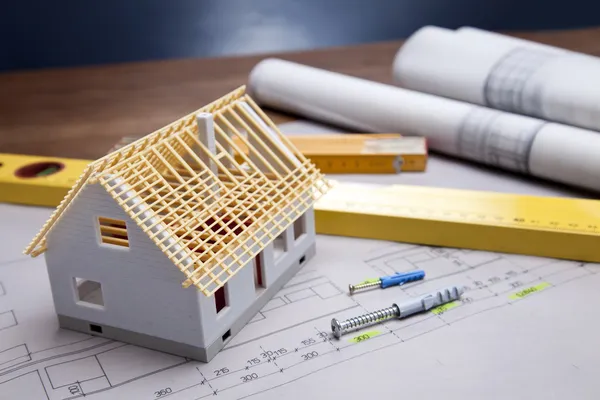
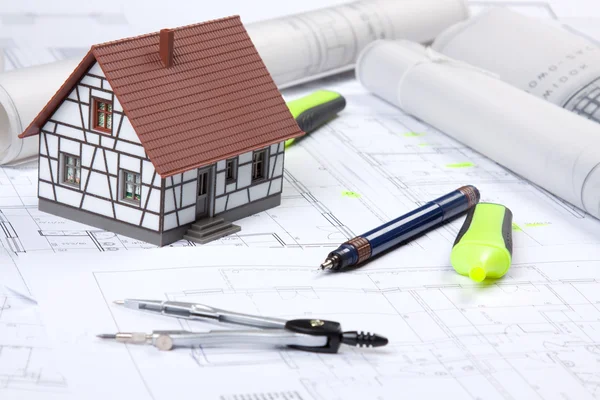
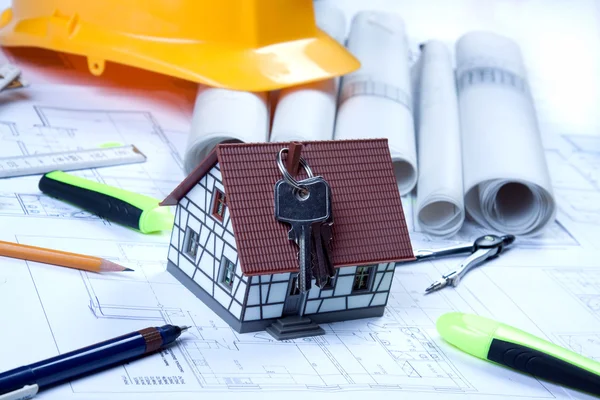

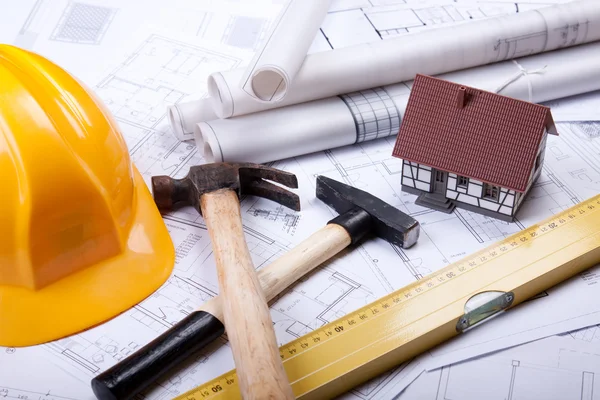
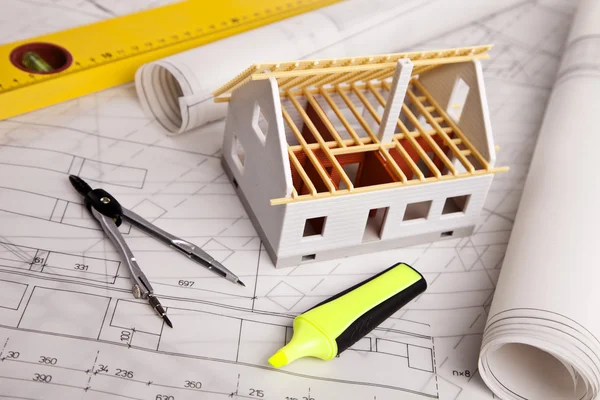


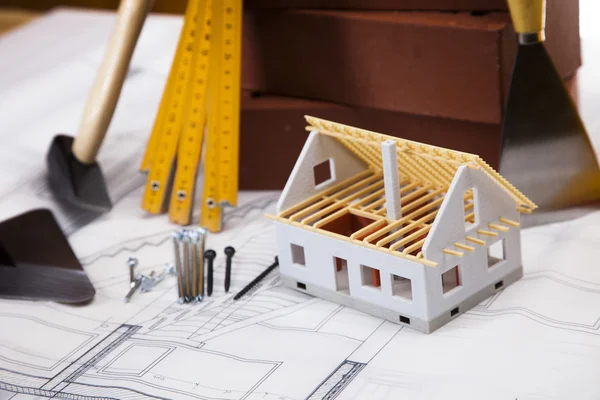
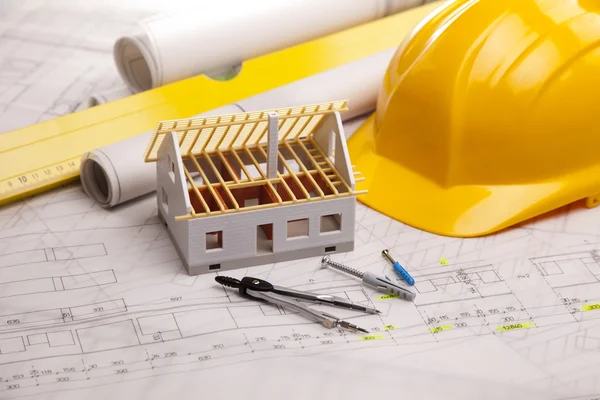
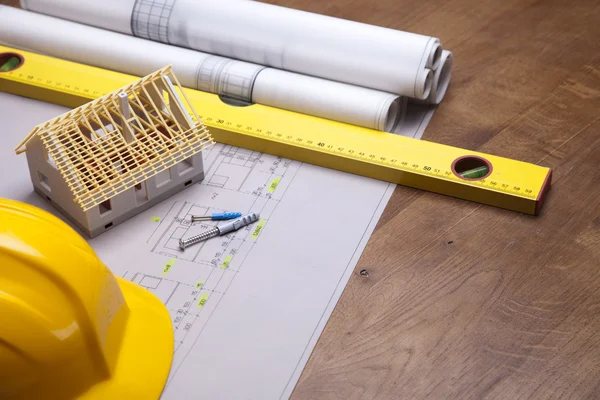
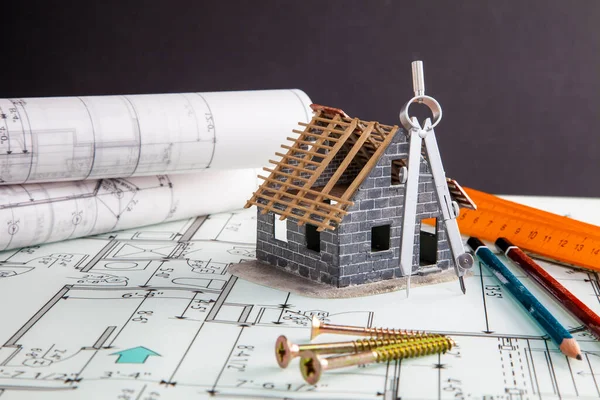
Similar Stock Videos:



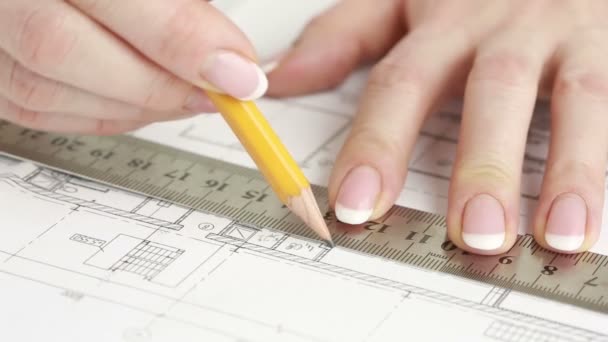












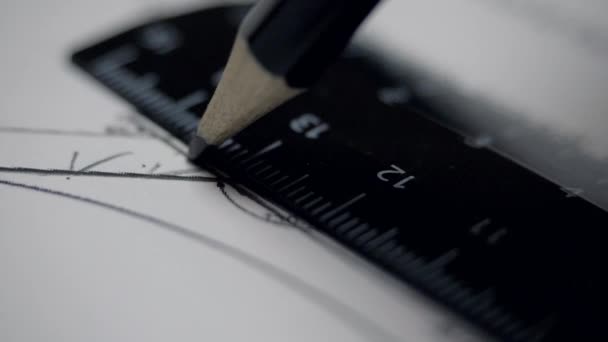

Usage Information
You can use this royalty-free illustration "Projecting" for personal and commercial purposes according to the Standard or Extended License. The Standard License covers most use cases, including advertising, UI designs, and product packaging, and allows up to 500,000 print copies. The Extended License permits all use cases under the Standard License with unlimited print rights and allows you to use the downloaded stock illustrations for merchandise, product resale, or free distribution.
You can buy this illustration and download it in high resolution up to 4752x3168. Upload Date: Feb 10, 2010
