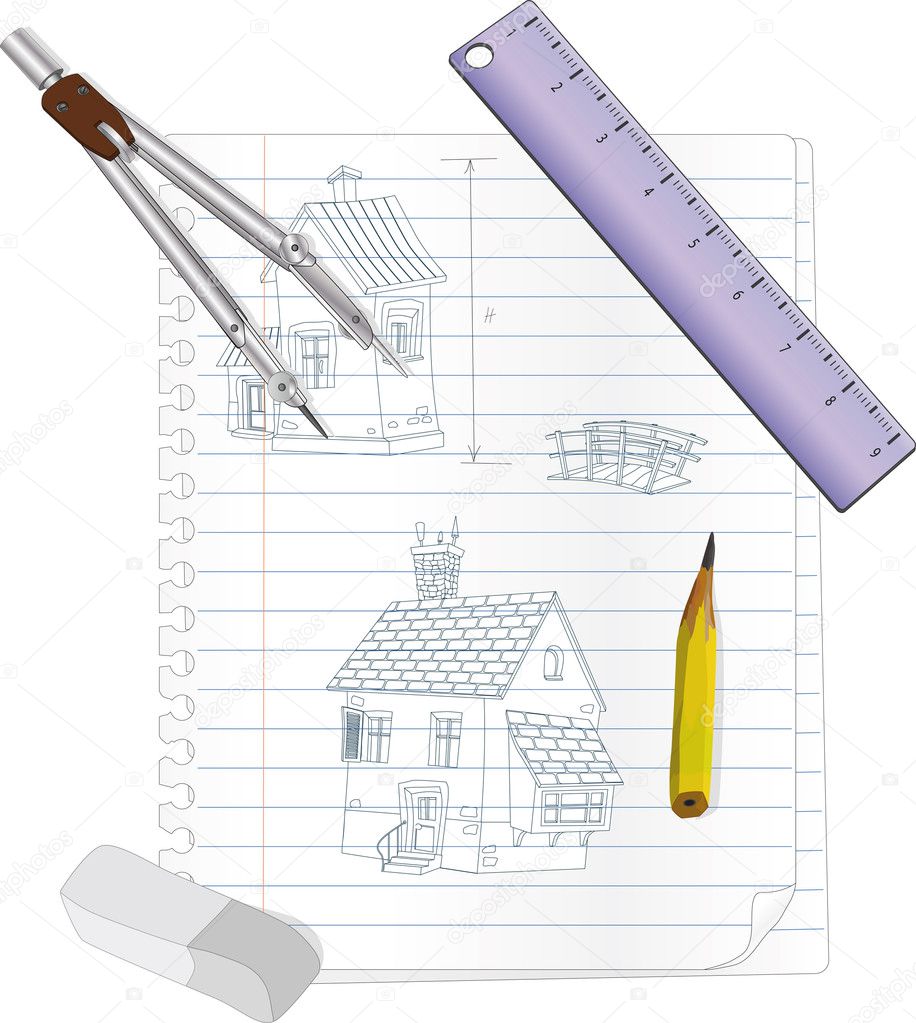Architectural sketch of the house — Vector
L
1791 × 2000JPG5.97 × 6.67" • 300 dpiStandard License
XL
2149 × 2400JPG7.16 × 8.00" • 300 dpiStandard License
VectorEPSScalable to any sizeStandard License
EL
VectorEPSScalable to any sizeExtended License
Architectural sketch of the house plan project
— Vector by liusaart- Authorliusaart

- 2301357
- Find Similar Images
- 4.6
Stock Vector Keywords:
- diary
- education
- drafting
- project
- note
- objects
- measurement
- house
- instrument
- eraser
- notebook
- line
- work
- pad
- ruler
- Sketching
- blank
- page
- architect
- design
- learning
- equipment
- engineer
- message
- office
- business
- architecture
- nobody
- planos
- compasses
- writing
- report
- engineering
- correspondence
- pencil
- housing
- graphic
- document
- white
- plan
- architectural
- home
- the
- of
- sketch
- isolated
- drawing
- teaching
- building
- communications
Same Series:
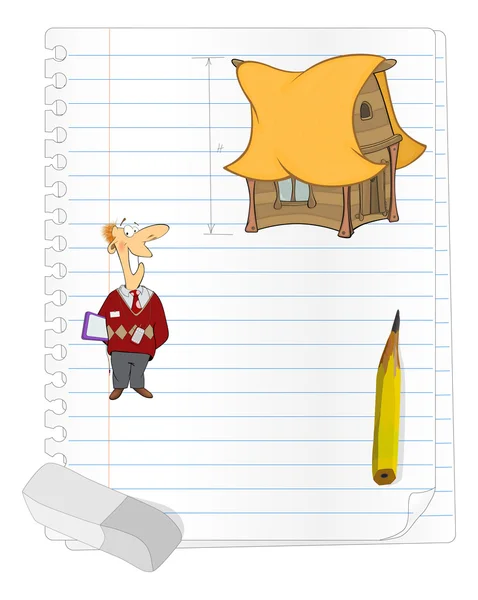
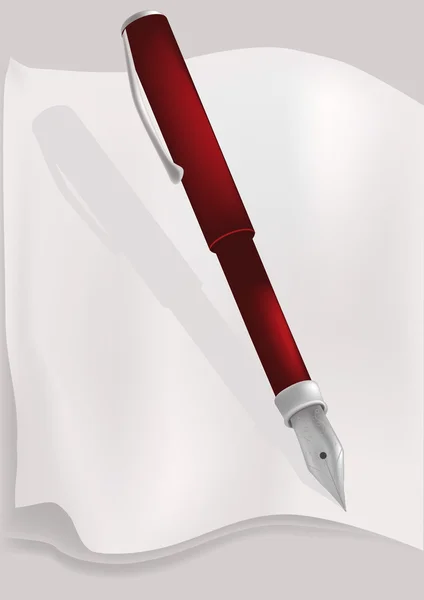
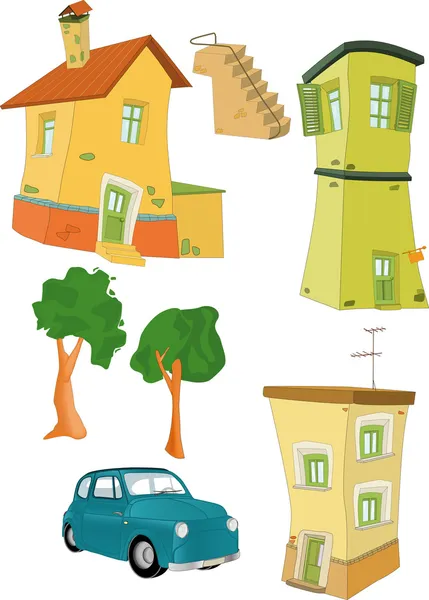
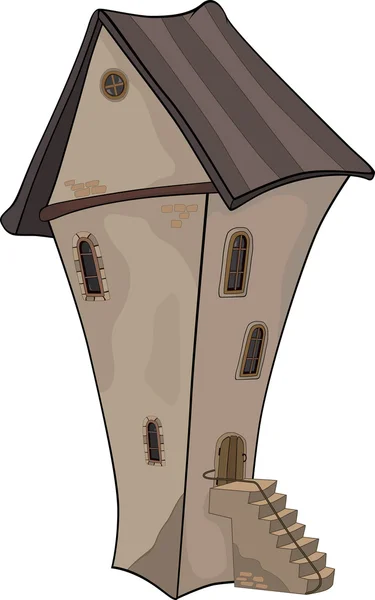



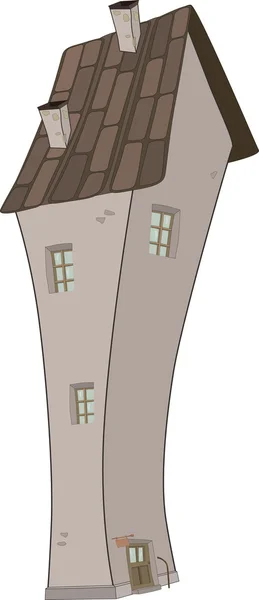
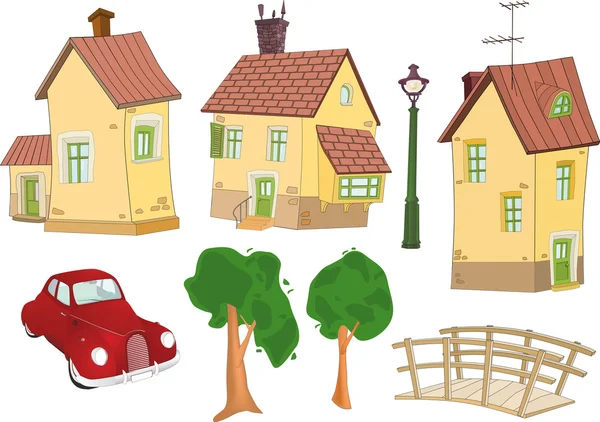
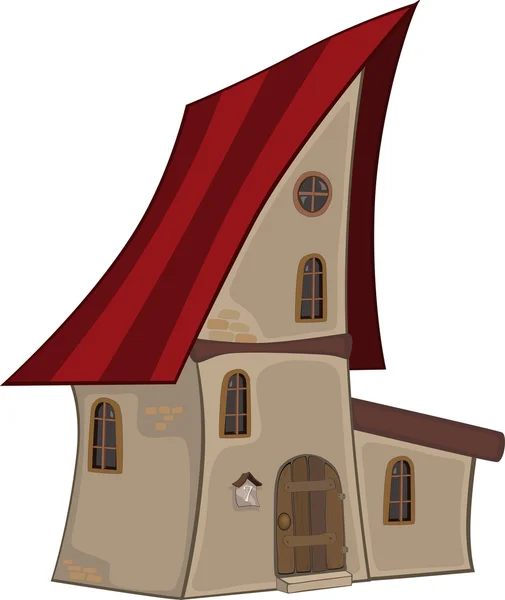
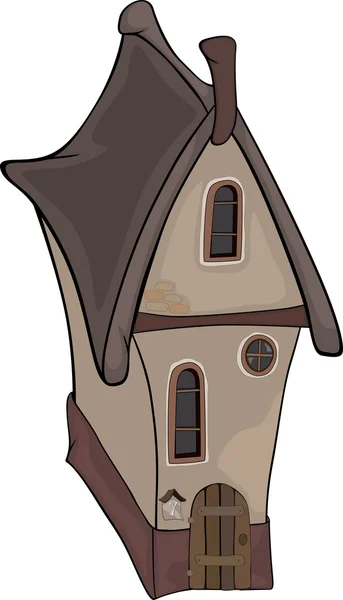
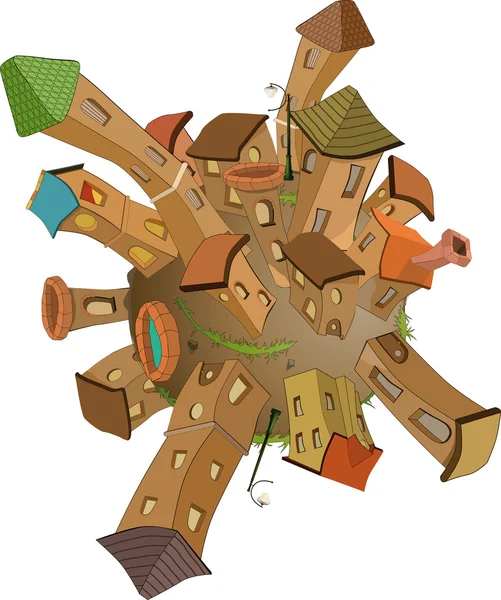
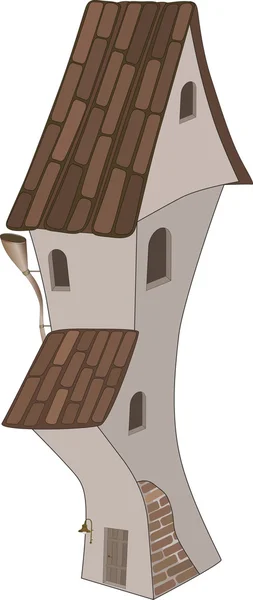
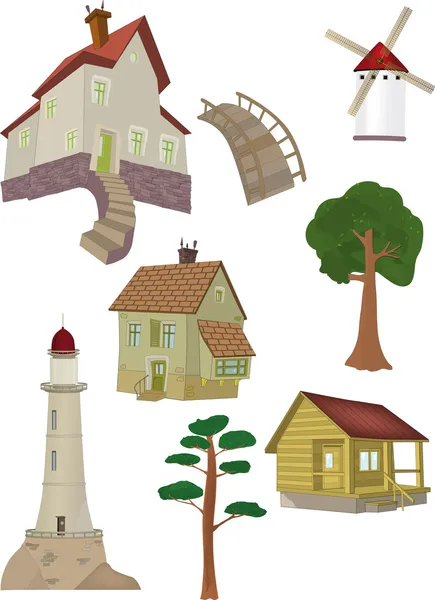
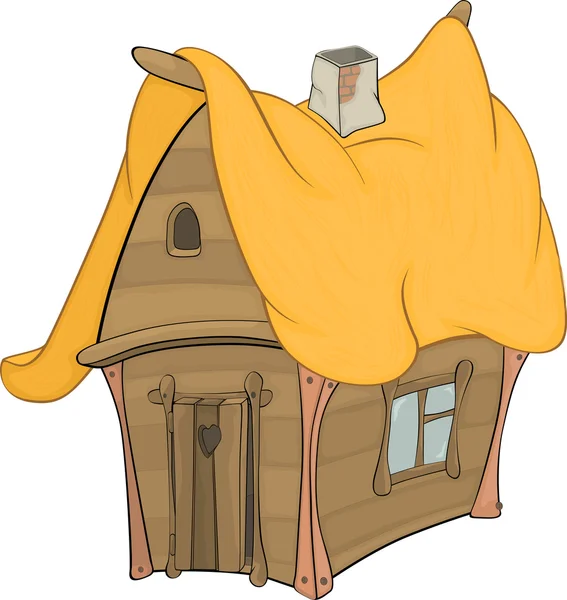
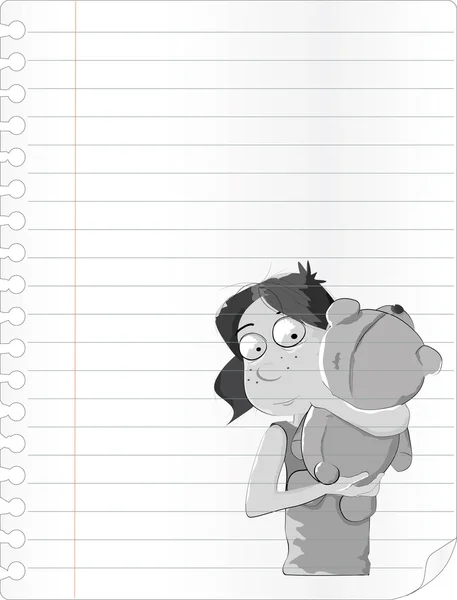
Similar Stock Videos:









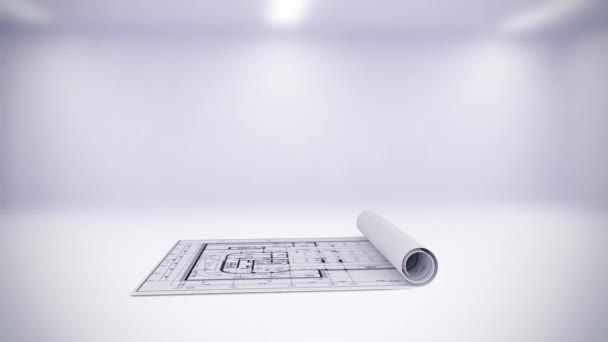






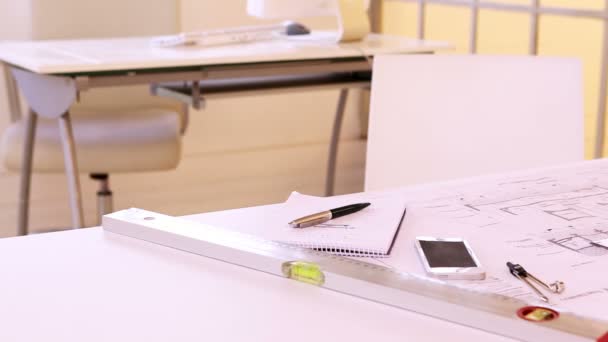
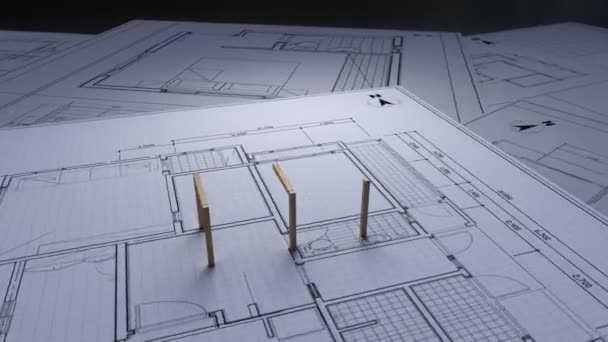
Usage Information
You can use this royalty-free vector image "Architectural sketch of the house" for personal and commercial purposes according to the Standard or Extended License. The Standard License covers most use cases, including advertising, UI designs, and product packaging, and allows up to 500,000 print copies. The Extended License permits all use cases under the Standard License with unlimited print rights and allows you to use the downloaded vector files for merchandise, product resale, or free distribution.
This stock vector image is scalable to any size. You can buy and download it in high resolution up to 2149x2400. Upload Date: Feb 23, 2010
