Design idea for open plan living room and dining area — Photo
L
2000 × 1333JPG6.67 × 4.44" • 300 dpiStandard License
XL
5616 × 3744JPG18.72 × 12.48" • 300 dpiStandard License
super
11232 × 7488JPG37.44 × 24.96" • 300 dpiStandard License
EL
5616 × 3744JPG18.72 × 12.48" • 300 dpiExtended License
Bright living room and dinin area with vauled ceiling, hardwood floor and walkout deck
— Photo by iriana88w- Authoririana88w

- 40115865
- Find Similar Images
- 4.5
Stock Image Keywords:
- estate
- american
- real
- idea
- interior
- indoor
- open
- amazing
- area
- new
- wall
- building
- view
- floor
- room
- deck
- home
- table
- wood
- dinin
- with
- chair
- couch
- dining
- and
- brown
- Living Room
- Walkout
- architecture
- house
- for
- lifestyle
- hardwood
- bright
- window
- ceiling
- family
- beautiful
- light
- vaulted
- entertainment
- decoration
- luxury
- furnished
- vauled
- decor
- design
- furniture
- modern
- Rug
Same Series:
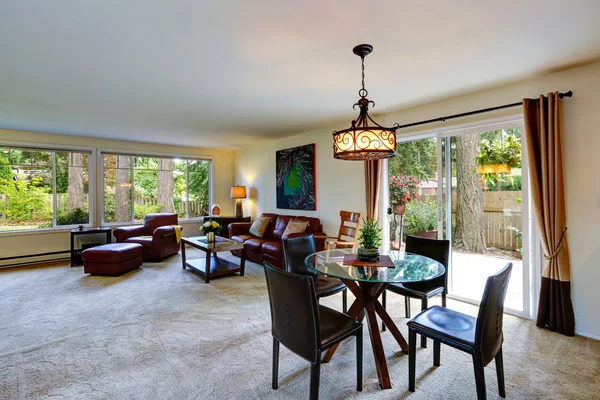



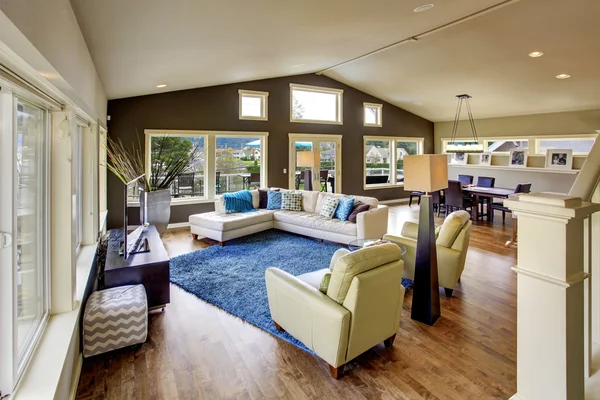


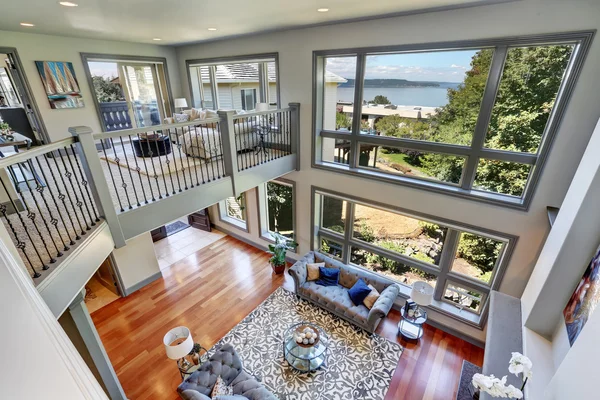

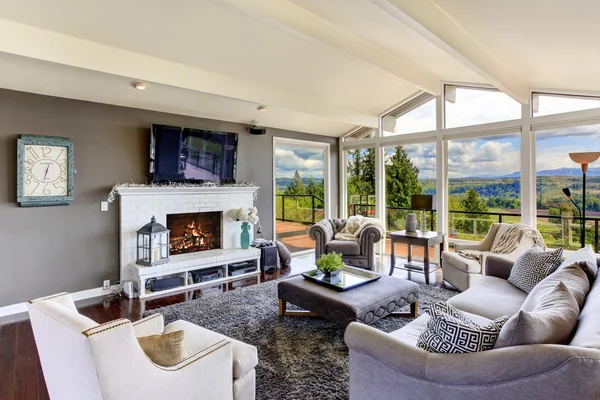



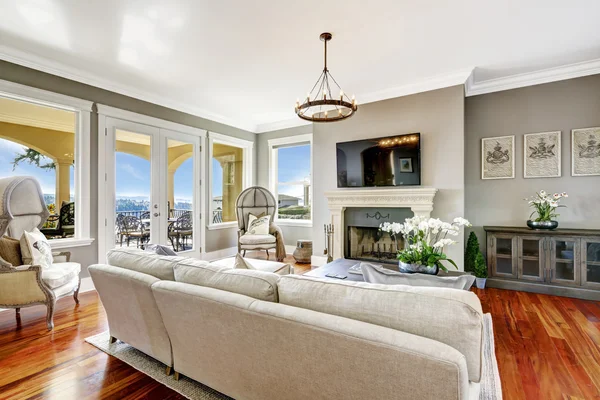
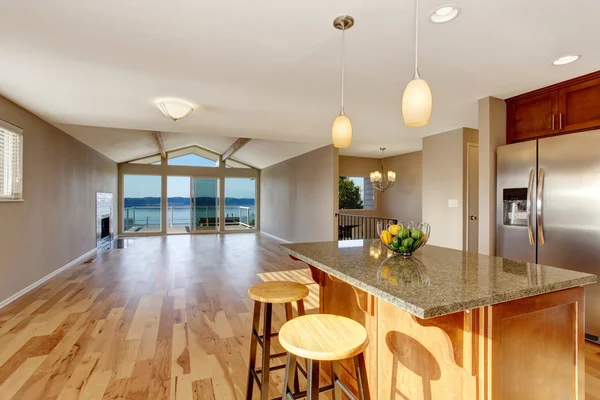
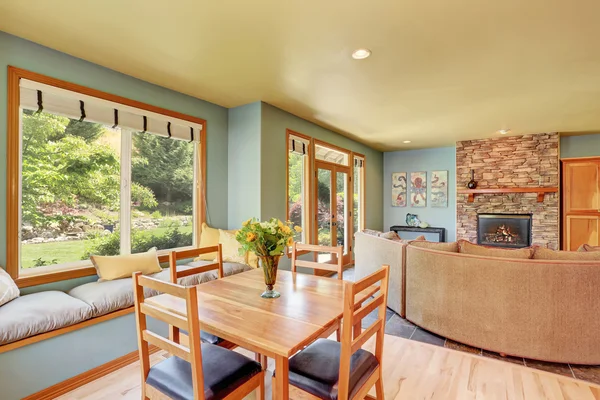
Same Model:

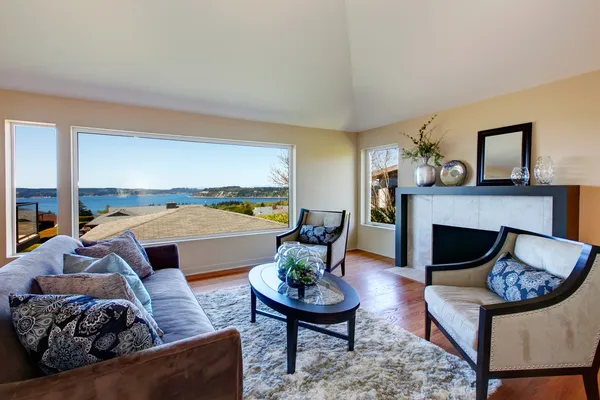
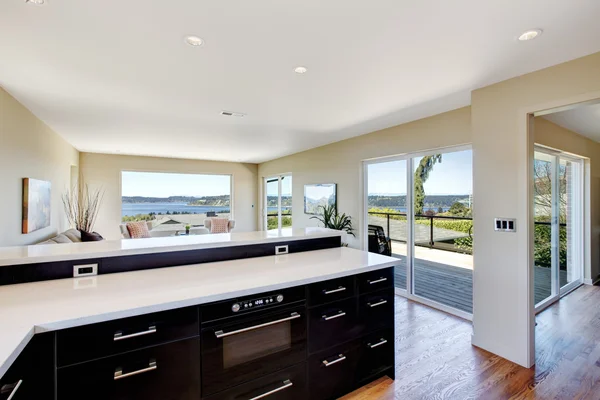










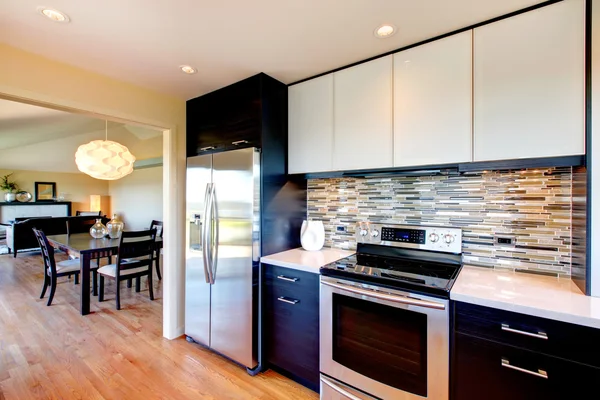
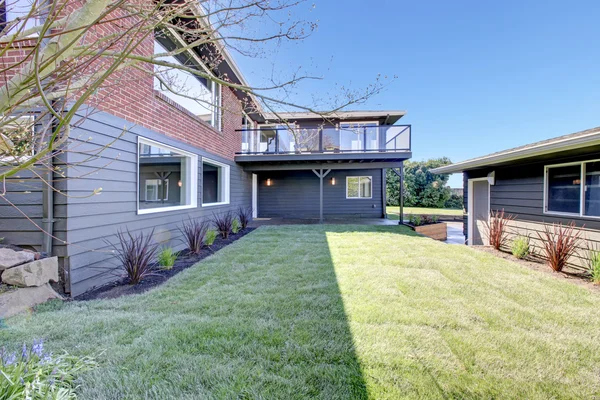
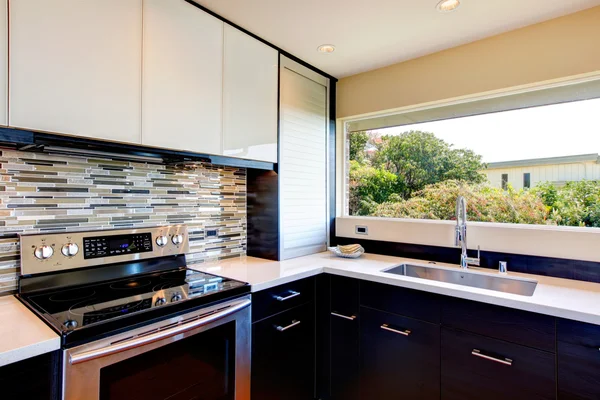
Usage Information
You can use this royalty-free photo "Design idea for open plan living room and dining area" for personal and commercial purposes according to the Standard or Extended License. The Standard License covers most use cases, including advertising, UI designs, and product packaging, and allows up to 500,000 print copies. The Extended License permits all use cases under the Standard License with unlimited print rights and allows you to use the downloaded stock images for merchandise, product resale, or free distribution.
You can buy this stock photo and download it in high resolution up to 5616x3744. Upload Date: Feb 4, 2014
