House with additional wall and roof insulation and energy rating diagram — Vector
L
1913 × 2000JPG6.38 × 6.67" • 300 dpiStandard License
XL
6222 × 6505JPG20.74 × 21.68" • 300 dpiStandard License
VectorEPSScalable to any sizeStandard License
EL
VectorEPSScalable to any sizeExtended License
Diagram of a detached house with additional wall and roof insulation and energy rating diagram
— Vector by valigursky- Authorvaligursky

- 48062945
- Find Similar Images
- 4.7
Stock Vector Keywords:
- illustration
- model
- energy class
- warm
- energy classification
- warmth
- fiberglass insulation
- energy saving
- upgrade
- ladies
- building renewal
- Under Construction
- wall
- facade
- bar diagram
- pu foam
- energy efficiency rating
- styrofoam
- certificate
- polystyrene
- diagram
- thermal
- perspective
- wire frame
- home
- building
- environment
- saving
- construction site
- architecture
- 3d
- rating
- additional wall insulation
- order
- concept
- fingers
- fiberglass
- drawing
- technology
- insulation material
- Energy Efficiency
- foam
- heat
- transparent
- heating
- energy rating
- renewal
- green issue
- house
- building upgrade
Same Series:
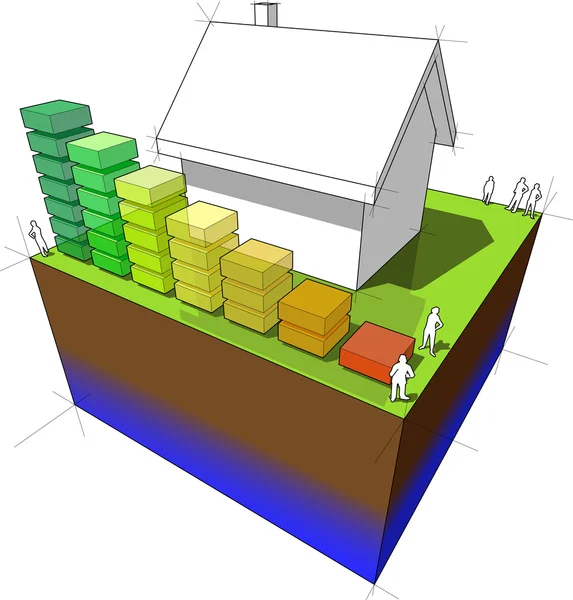
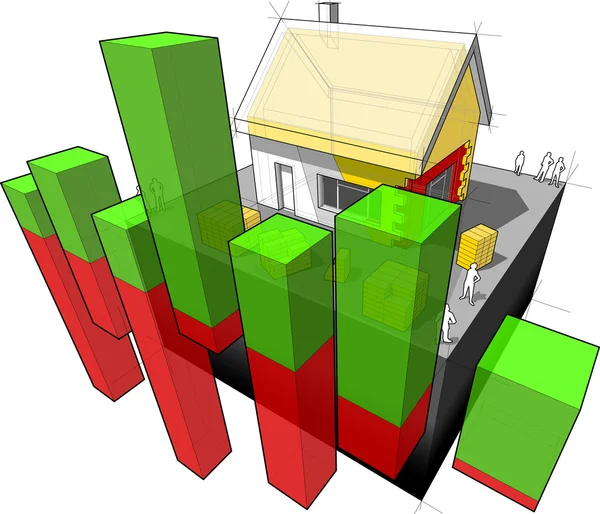



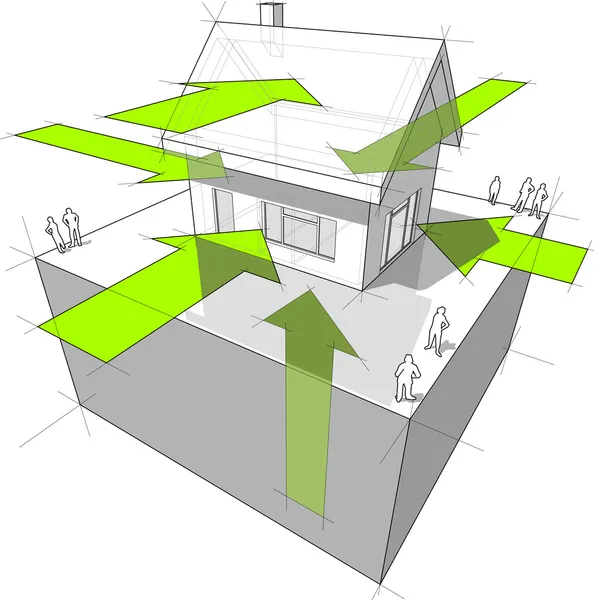


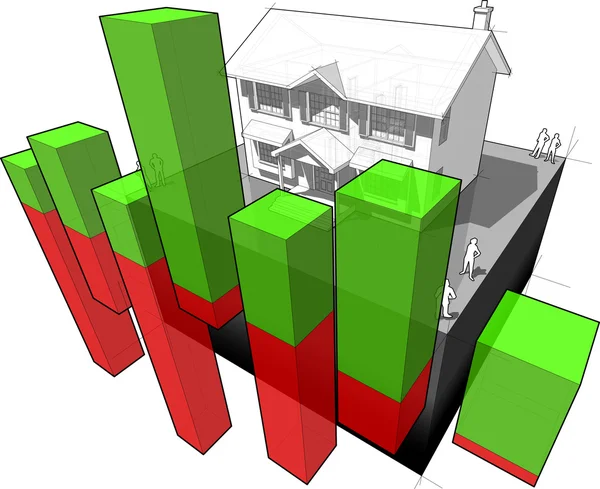





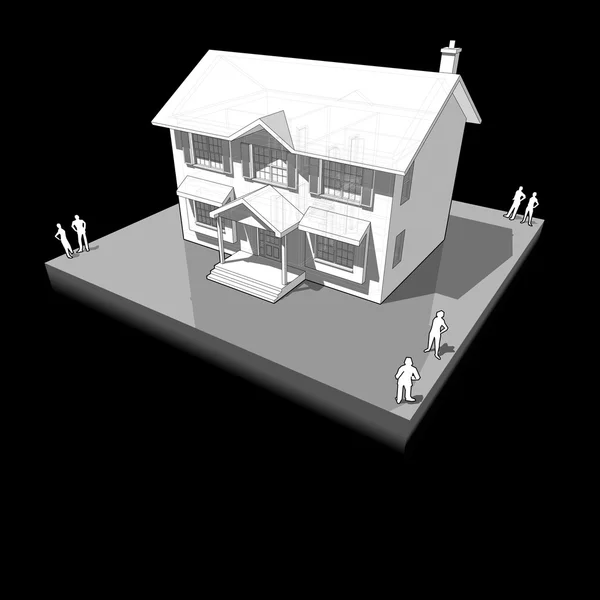

Similar Stock Videos:

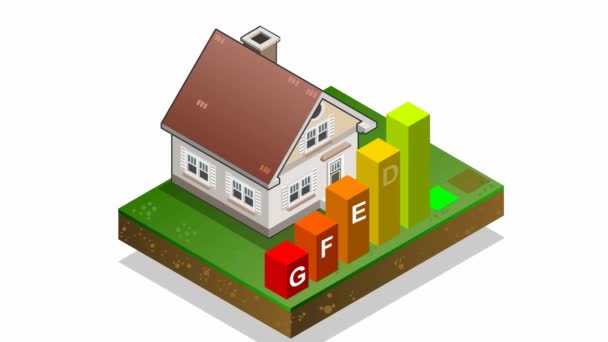


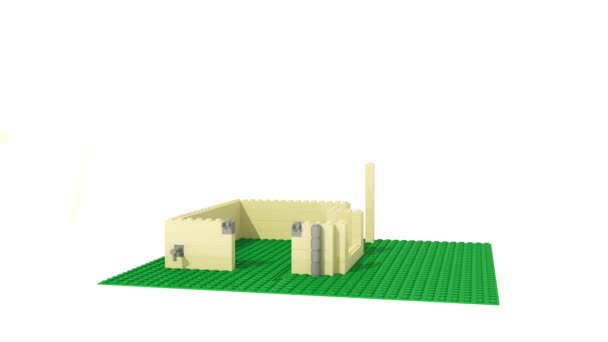
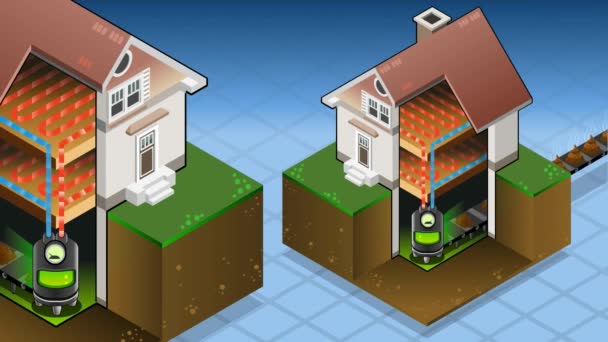




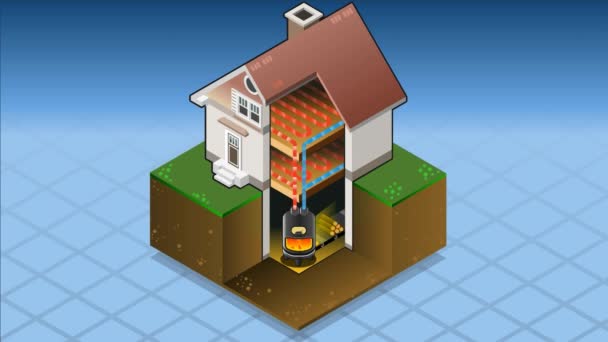
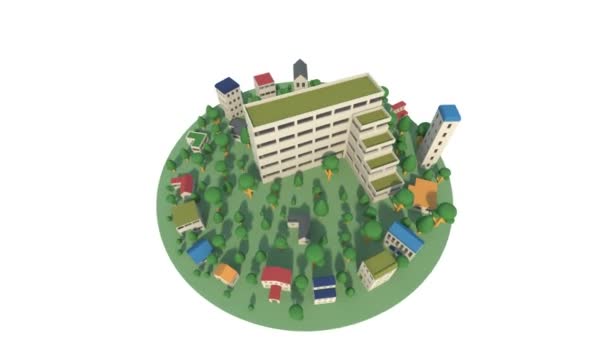
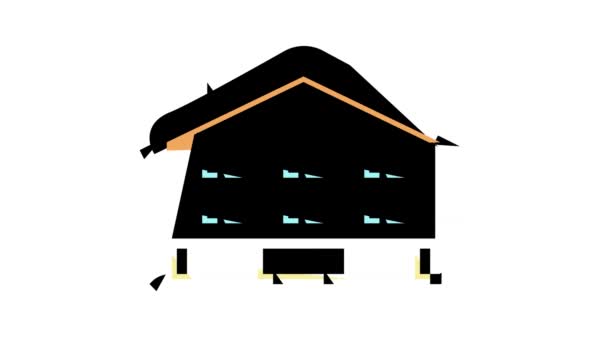

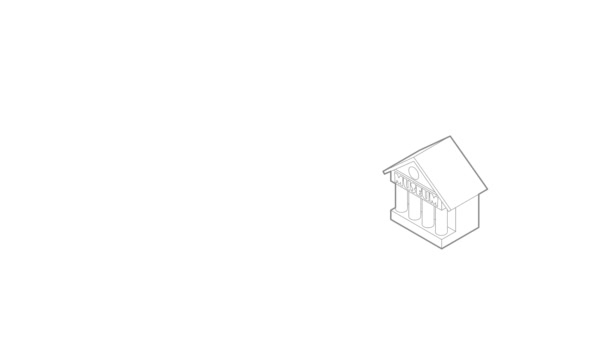


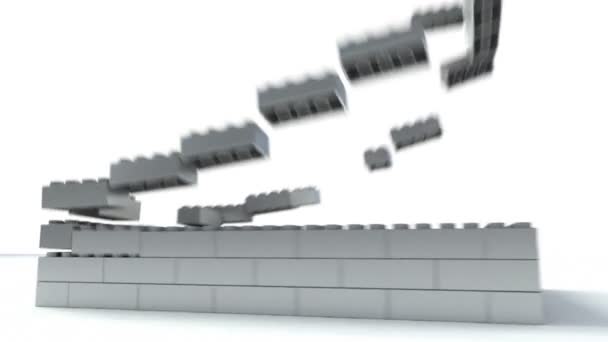
Usage Information
You can use this royalty-free vector image "House with additional wall and roof insulation and energy rating diagram" for personal and commercial purposes according to the Standard or Extended License. The Standard License covers most use cases, including advertising, UI designs, and product packaging, and allows up to 500,000 print copies. The Extended License permits all use cases under the Standard License with unlimited print rights and allows you to use the downloaded vector files for merchandise, product resale, or free distribution.
This stock vector image is scalable to any size. You can buy and download it in high resolution up to 6222x6505. Upload Date: Jun 15, 2014
