Dining and living room. Floor plan in empty house — Photo
L
2000 × 1513JPG6.67 × 5.04" • 300 dpiStandard License
XL
5075 × 3840JPG16.92 × 12.80" • 300 dpiStandard License
super
10150 × 7680JPG33.83 × 25.60" • 300 dpiStandard License
EL
5075 × 3840JPG16.92 × 12.80" • 300 dpiExtended License
Floor plan in empty house. Beautiful living room with vaulted ceiling and skylights. View of bright dining area behind the railings
— Photo by iriana88w- Authoririana88w

- 52986891
- Find Similar Images
- 4.6
Stock Image Keywords:
Same Series:


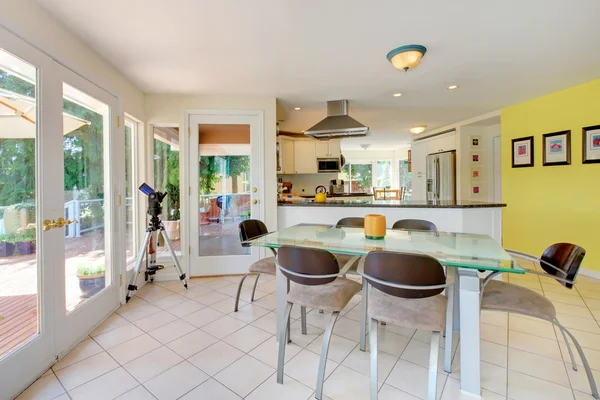
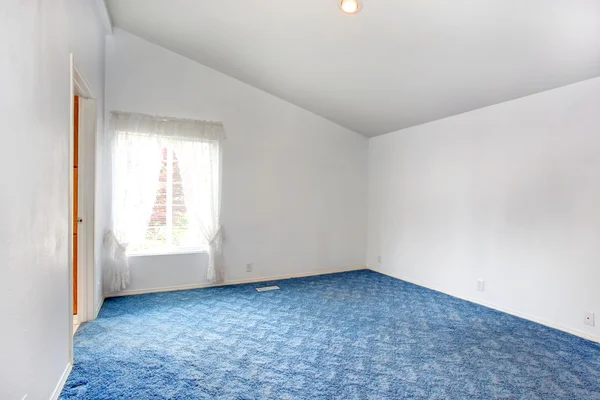



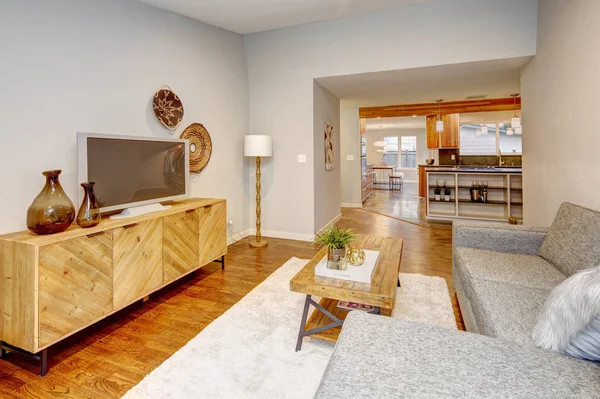

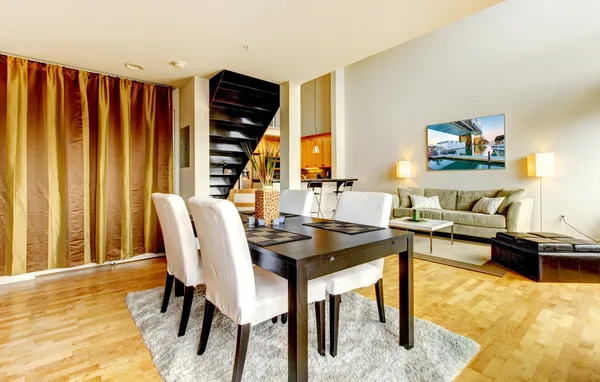


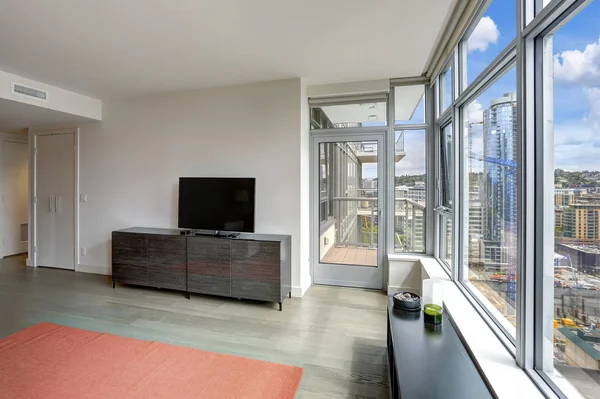
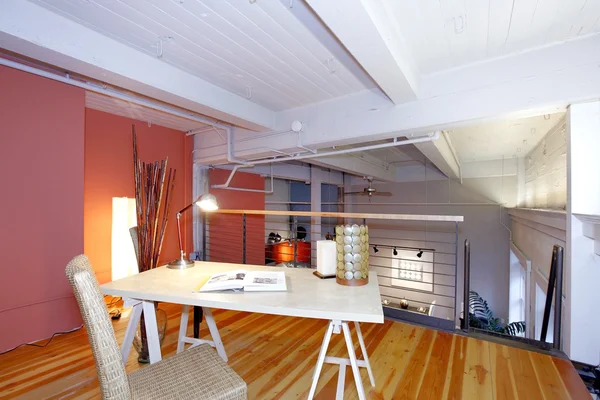


Similar Stock Videos:
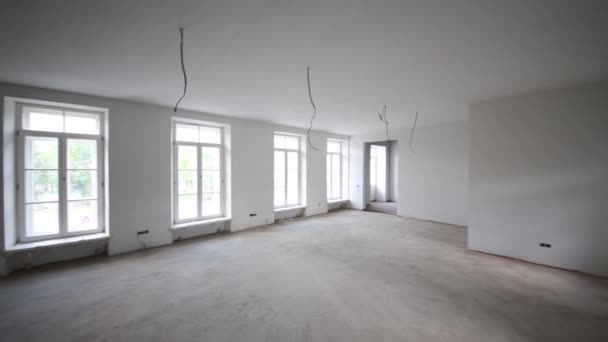

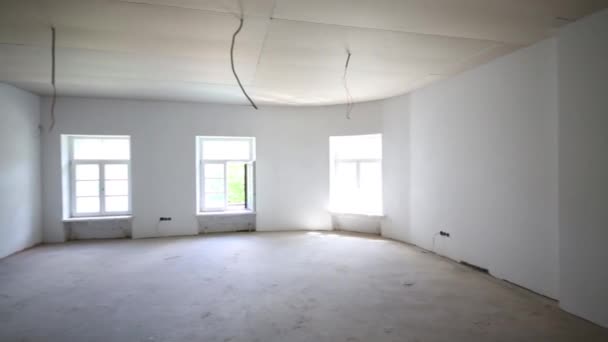

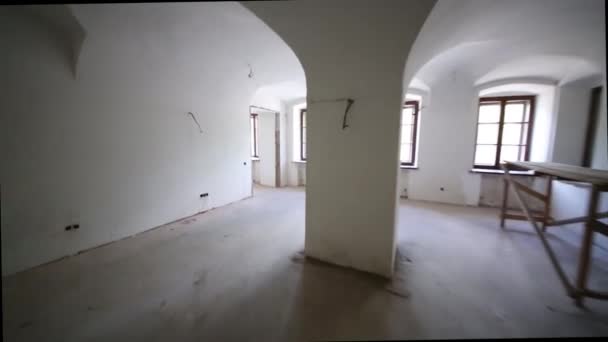
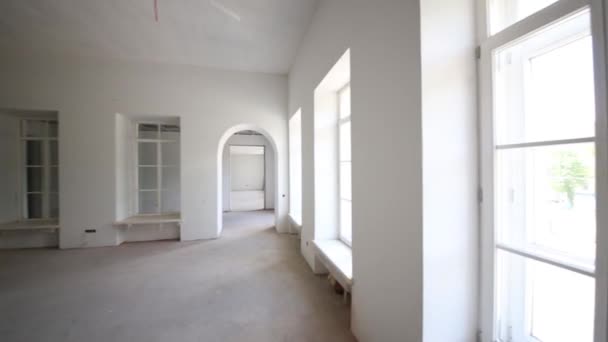





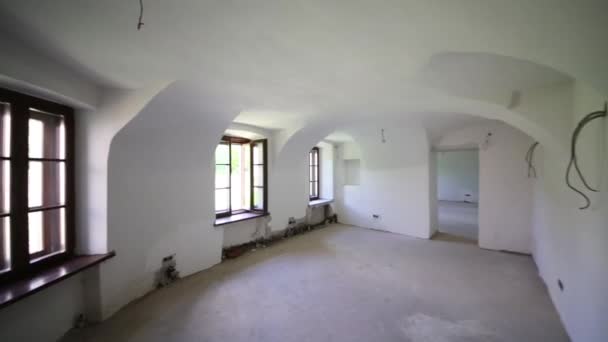
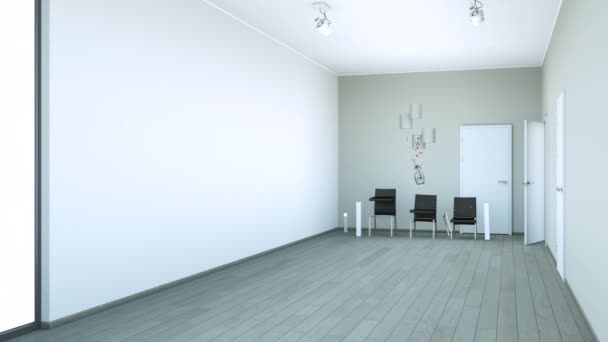
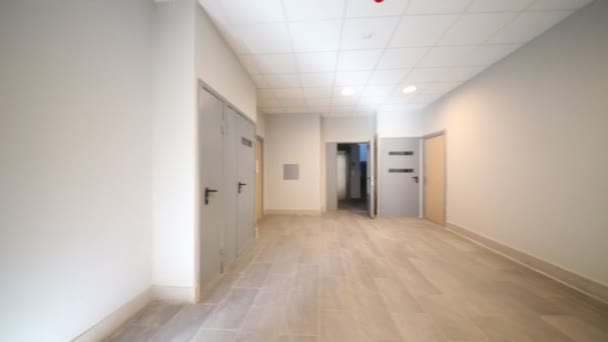

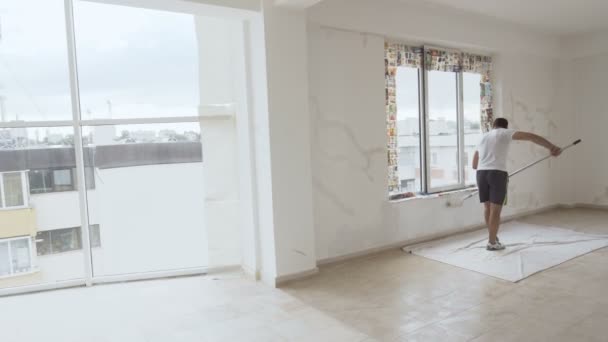

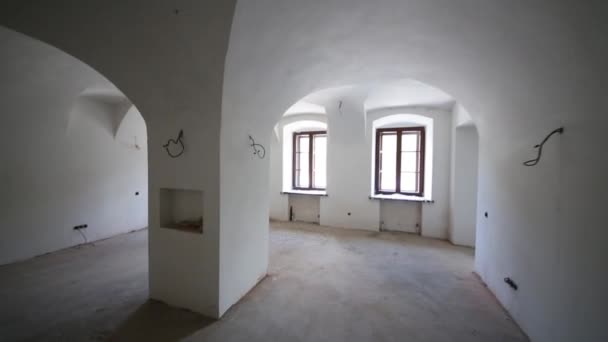
Usage Information
You can use this royalty-free photo "Dining and living room. Floor plan in empty house" for personal and commercial purposes according to the Standard or Extended License. The Standard License covers most use cases, including advertising, UI designs, and product packaging, and allows up to 500,000 print copies. The Extended License permits all use cases under the Standard License with unlimited print rights and allows you to use the downloaded stock images for merchandise, product resale, or free distribution.
You can buy this stock photo and download it in high resolution up to 5075x3840. Upload Date: Sep 9, 2014
