Architectural plans of a dwelling close up — Photo
L
2000 × 1328JPG6.67 × 4.43" • 300 dpiStandard License
XL
4288 × 2848JPG14.29 × 9.49" • 300 dpiStandard License
super
8576 × 5696JPG28.59 × 18.99" • 300 dpiStandard License
EL
4288 × 2848JPG14.29 × 9.49" • 300 dpiExtended License
Architectural plans of a dwelling with blue tint close up
— Photo by davizro- Authordavizro

- 66630221
- Find Similar Images
- 4.6
Stock Image Keywords:
- rolled
- floor
- measurements
- idea
- plotter
- diagram
- renovation
- construction
- extension
- proposal
- contractor
- engineering
- tracing
- closeup
- architecture
- draft
- blueprint
- working
- paper
- plan
- sketch
- compass
- dwelling
- office
- house
- design
- structural
- architectural
- structure
- repair
- cad
- drafting
- built
- reconstruction
- drawing
- facility
- home
- builder
- preliminary
- project
- architect
- ruler
- designer
- print
- engineer
Same Series:
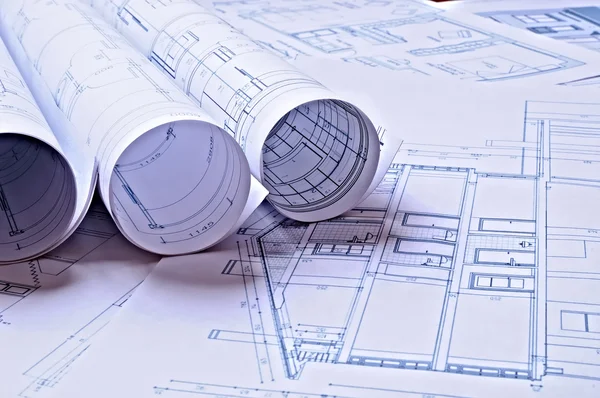
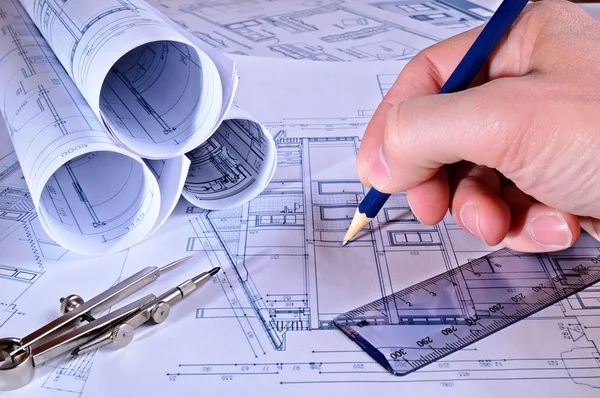
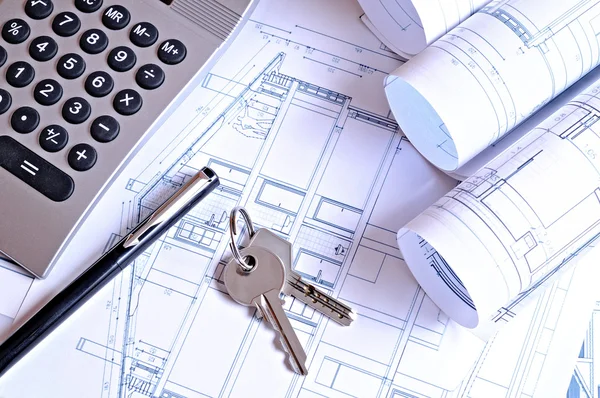






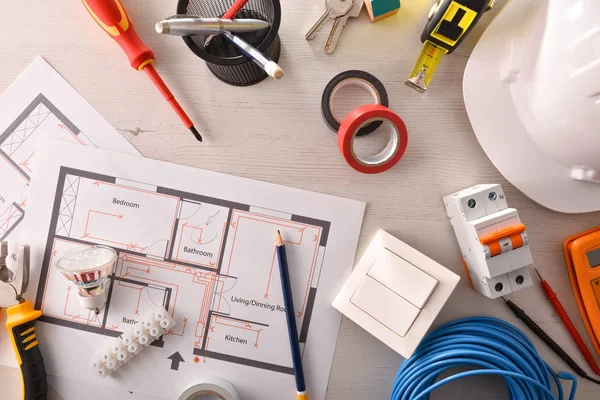




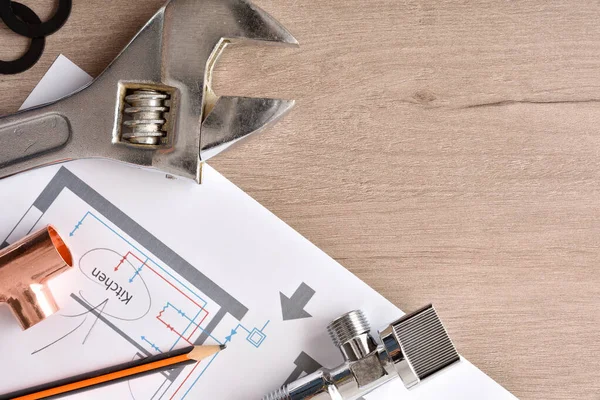

Similar Stock Videos:










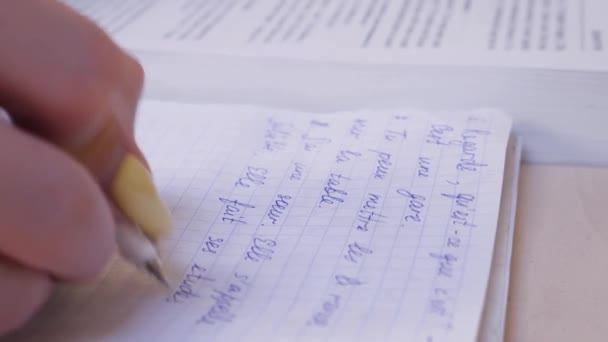







Usage Information
You can use this royalty-free photo "Architectural plans of a dwelling close up" for personal and commercial purposes according to the Standard or Extended License. The Standard License covers most use cases, including advertising, UI designs, and product packaging, and allows up to 500,000 print copies. The Extended License permits all use cases under the Standard License with unlimited print rights and allows you to use the downloaded stock images for merchandise, product resale, or free distribution.
You can buy this stock photo and download it in high resolution up to 4288x2848. Upload Date: Mar 5, 2015
