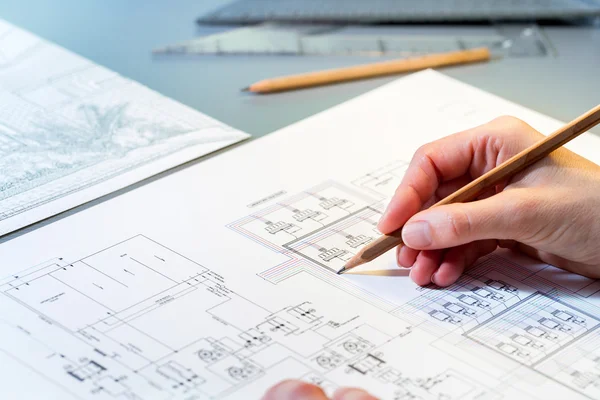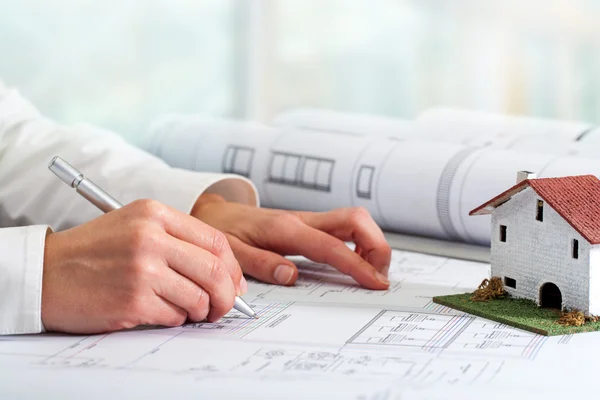Architect planning home layout. — Photo
L
2000 × 1333JPG6.67 × 4.44" • 300 dpiStandard License
XL
4992 × 3328JPG16.64 × 11.09" • 300 dpiStandard License
super
9984 × 6656JPG33.28 × 22.19" • 300 dpiStandard License
EL
4992 × 3328JPG16.64 × 11.09" • 300 dpiExtended License
Macro close up of architect planning home layout with pencil.
— Photo by karelnoppe- Authorkarelnoppe

- 67144423
- Find Similar Images
- 4.8
Stock Image Keywords:
- architectural
- building
- level
- tools
- architecture
- rigger
- hands
- object
- technical drawing
- quantity surveyor
- Surveyor
- Set Square
- project
- geometra
- architect
- house
- creating
- model
- job
- design
- ruler
- blueprint
- triángulo
- office
- industrial
- pencil
- idea
- new
- quanity
- active
- background
- body part
- plan
- real
- build
- designer
- home
- designing
- printout
- design plan
- triangle
- engineer
- edificio
- business
- concept
- female
- paperwork
- print
- engineering
- hands working
Same Series:
Same Model:






Similar Stock Videos:
















Usage Information
You can use this royalty-free photo "Architect planning home layout." for personal and commercial purposes according to the Standard or Extended License. The Standard License covers most use cases, including advertising, UI designs, and product packaging, and allows up to 500,000 print copies. The Extended License permits all use cases under the Standard License with unlimited print rights and allows you to use the downloaded stock images for merchandise, product resale, or free distribution.
You can buy this stock photo and download it in high resolution up to 4992x3328. Upload Date: Mar 11, 2015



