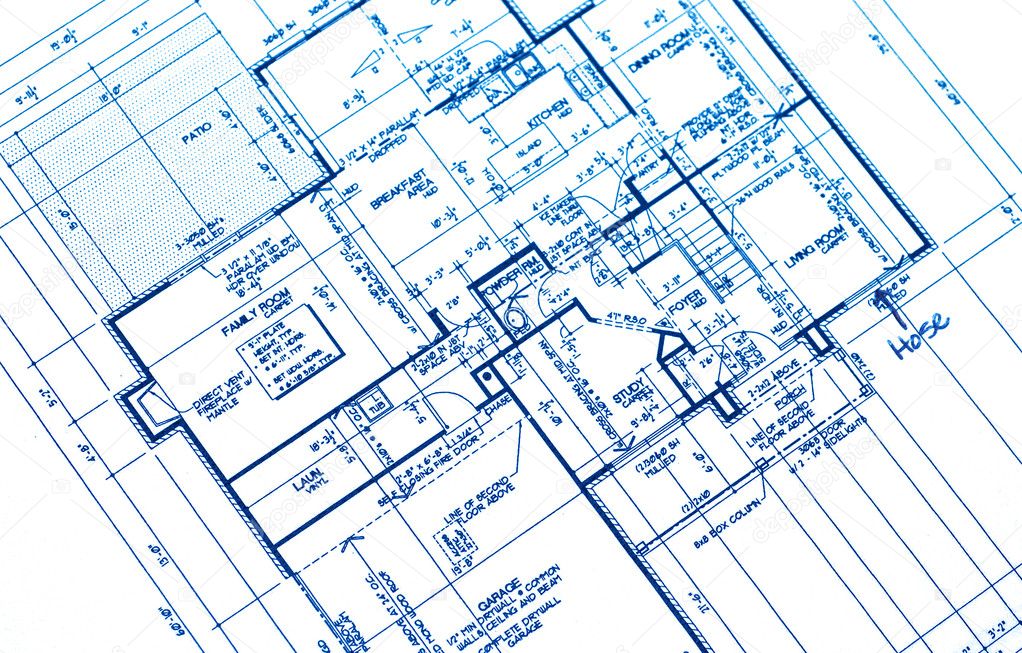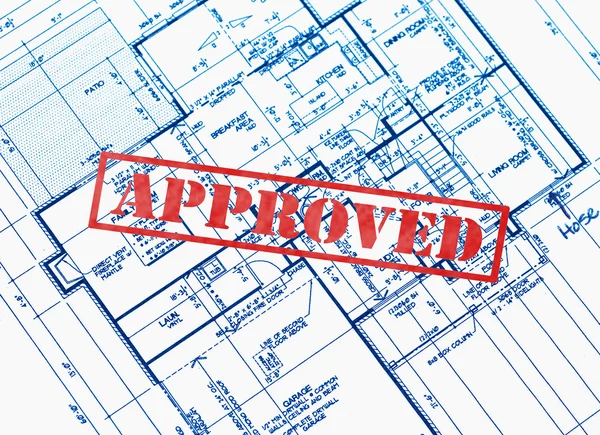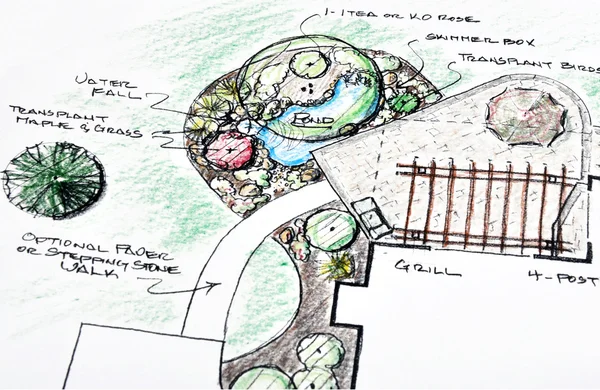House plan blueprints — Photo
L
2000 × 1277JPG6.67 × 4.26" • 300 dpiStandard License
XL
2712 × 1732JPG9.04 × 5.77" • 300 dpiStandard License
super
5424 × 3464JPG18.08 × 11.55" • 300 dpiStandard License
EL
2712 × 1732JPG9.04 × 5.77" • 300 dpiExtended License
House plan blueprints from a new housing development
— Photo by svanhorn- Authorsvanhorn

- 7543893
- Find Similar Images
- 5
Stock Image Keywords:
- sketch
- performance
- renovation
- design
- home
- construction
- contractor
- development
- builder
- house
- working
- draft
- photos
- tools
- plumbing
- designer
- repair
- blueprint
- blueprints
- reconstruction
- new
- from
- architecture
- mechanical
- architectural
- drawing
- project
- proposal
- architect
- built
- symbols
- housing
- diagram
- idea
- plan
- stock
- measurements
- paper
- drafting
- a
- structure
- structural
Same Series:
Similar Stock Videos:






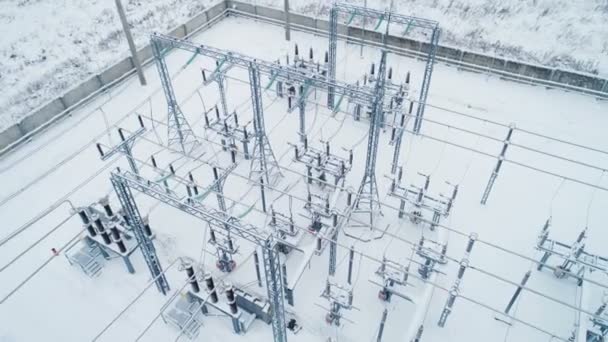





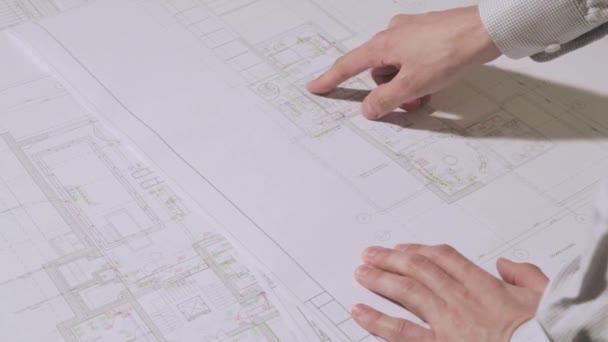
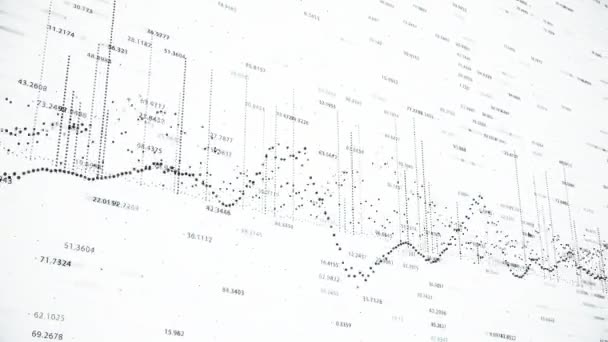
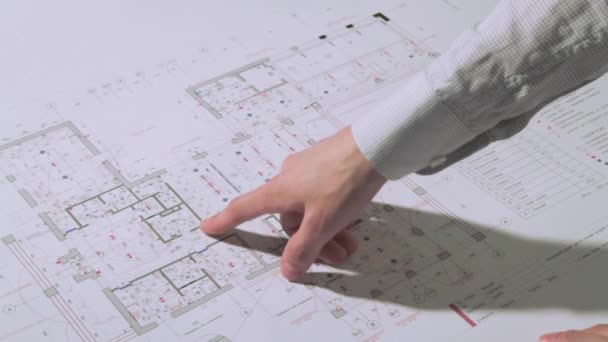



Usage Information
You can use this royalty-free photo "House plan blueprints" for personal and commercial purposes according to the Standard or Extended License. The Standard License covers most use cases, including advertising, UI designs, and product packaging, and allows up to 500,000 print copies. The Extended License permits all use cases under the Standard License with unlimited print rights and allows you to use the downloaded stock images for merchandise, product resale, or free distribution.
You can buy this stock photo and download it in high resolution up to 2712x1732. Upload Date: Nov 9, 2011
