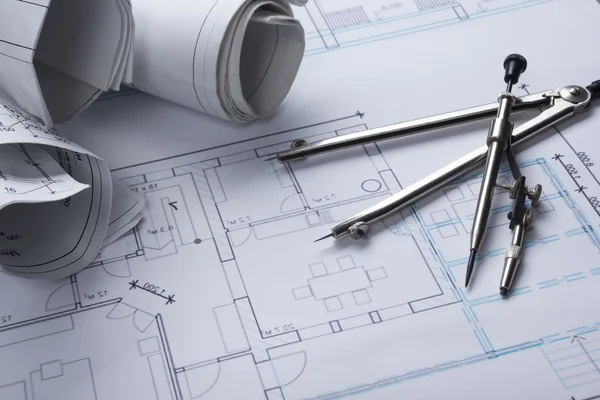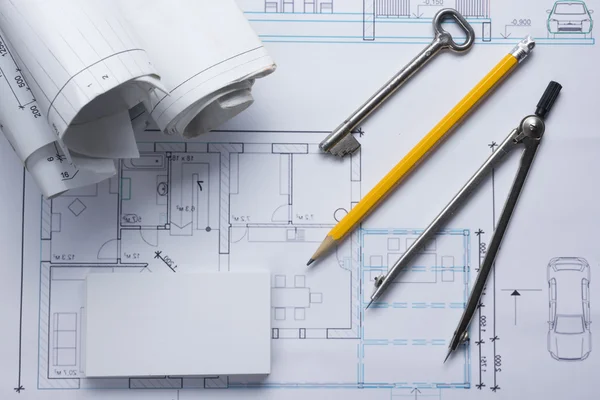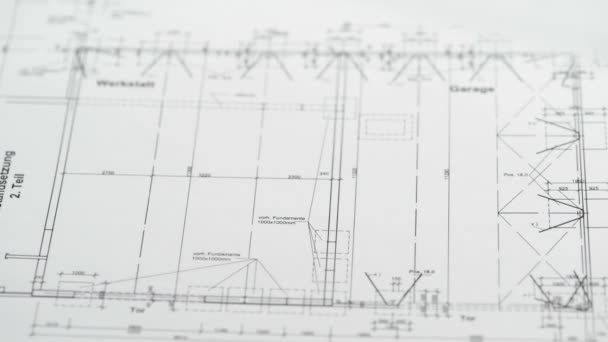Architectural project, blueprints, blueprint rolls and divider compass, calipers, folding ruler on plans Engineering tools view from the top. Copy space. Construction background. Blue toned — Photo
Architectural project, blueprints, blueprint rolls and divider compass, calipers, folding ruler on plans Engineering tools view from the top. Copy space. Construction background.
— Photo by perhapzz- Authorperhapzz

- 76966667
- Find Similar Images
- 4.6
Stock Image Keywords:
- work
- industrial
- auto
- architectural
- contractor
- architect
- development
- sketch
- hardhat
- strategy
- tool
- engineering
- chart
- build
- occupation
- estate
- professional
- drawing
- technology
- plan
- instrument
- document
- residential
- blueprint
- industry
- construction
- helmet
- measurement
- draft
- surface
- graphic
- table
- protection
- housing
- cad
- structure
- compass
- white
- business
- project
- circle
- divider
- job
- engineer
- renovation
- roll
- scale
- office
- calculator
- paper
Same Series:
















Same Model:
















Similar Stock Videos:


















Usage Information
You can use this royalty-free photo "Architectural project, blueprints, blueprint rolls and divider compass, calipers, folding ruler on plans Engineering tools view from the top. Copy space. Construction background. Blue toned" for personal and commercial purposes according to the Standard or Extended License. The Standard License covers most use cases, including advertising, UI designs, and product packaging, and allows up to 500,000 print copies. The Extended License permits all use cases under the Standard License with unlimited print rights and allows you to use the downloaded stock images for merchandise, product resale, or free distribution.
You can buy this stock photo and download it in high resolution up to 5184x3456. Upload Date: Jul 2, 2015
