New residential construction home wood framing. — Photo
L
2000 × 1600JPG6.67 × 5.33" • 300 dpiStandard License
XL
6000 × 4800JPG20.00 × 16.00" • 300 dpiStandard License
super
12000 × 9600JPG40.00 × 32.00" • 300 dpiStandard License
EL
6000 × 4800JPG20.00 × 16.00" • 300 dpiExtended License
Three-dimensional image of a wooden frame house.
— Photo by tvildanov- Authortvildanov

- 82691012
- Find Similar Images
- 4.6
Stock Image Keywords:
Same Series:
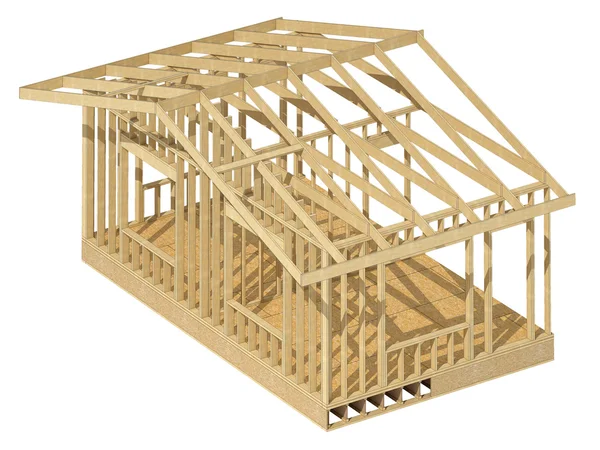


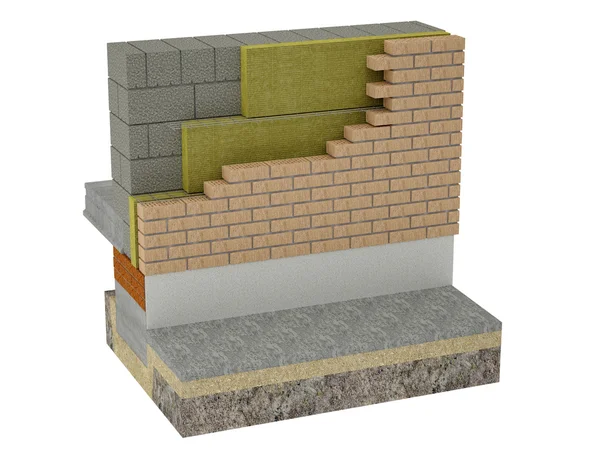

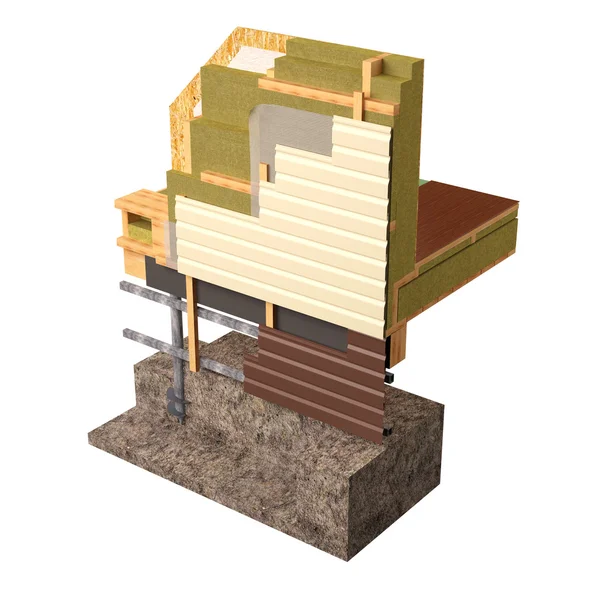
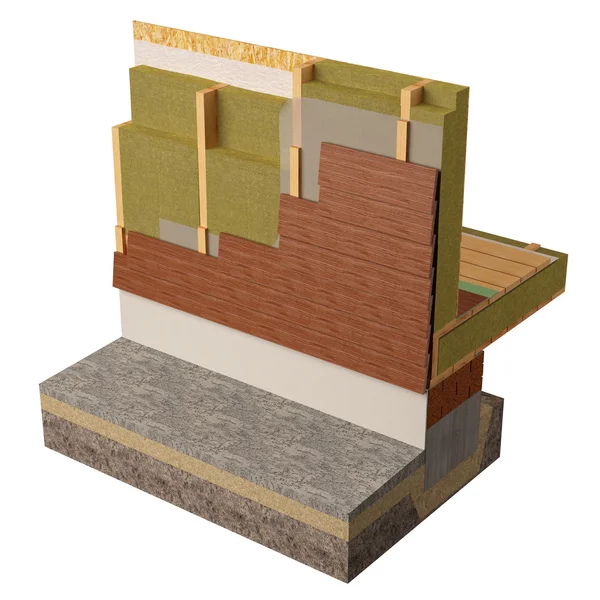
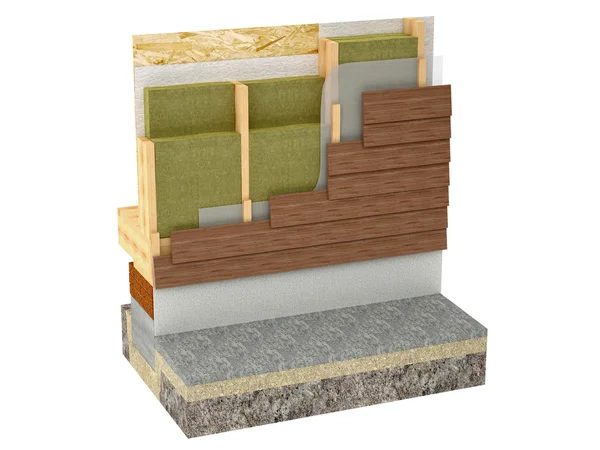
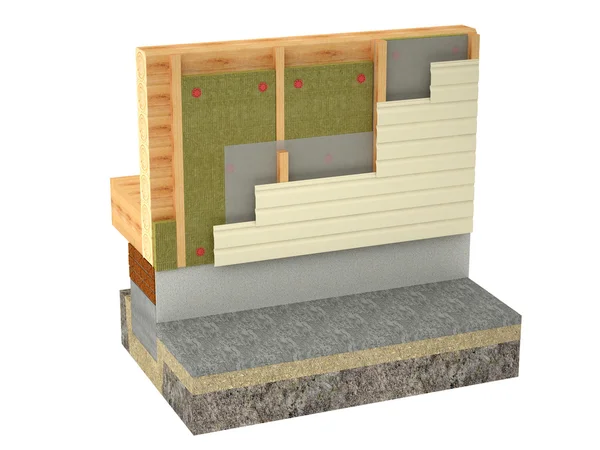

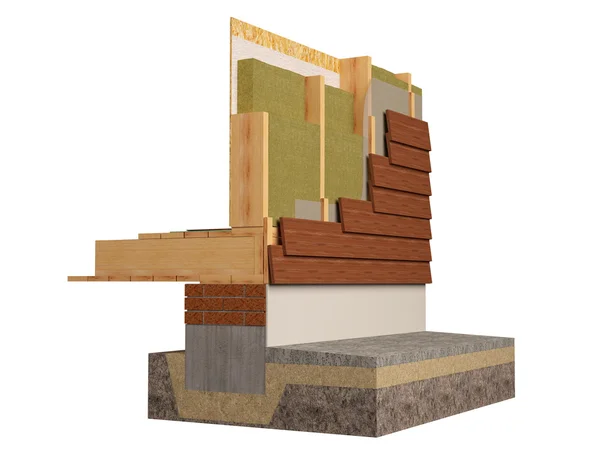
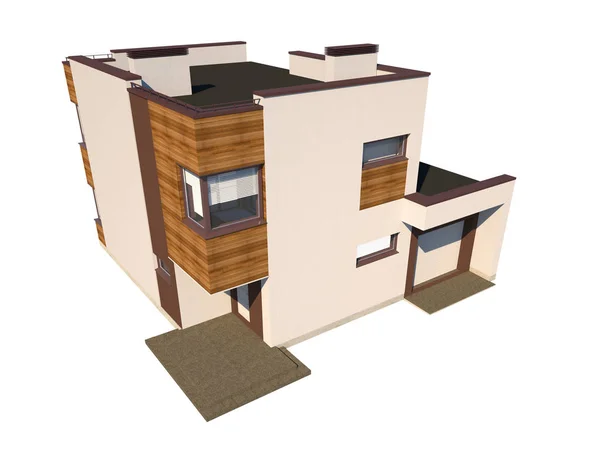

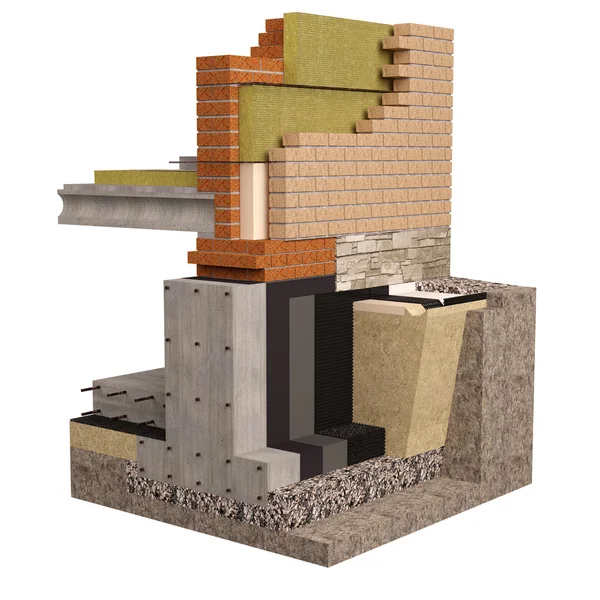
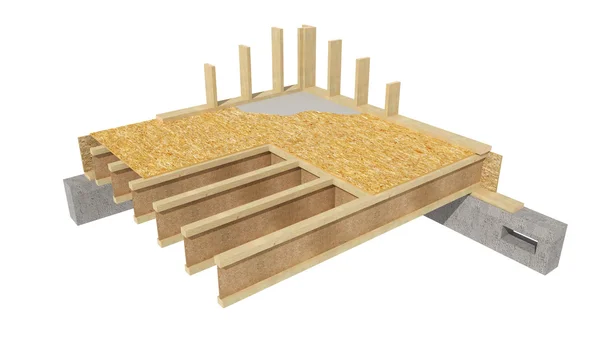
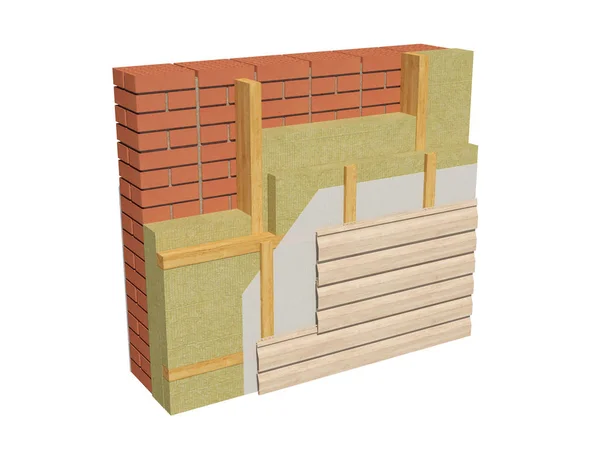
Usage Information
You can use this royalty-free photo "New residential construction home wood framing." for personal and commercial purposes according to the Standard or Extended License. The Standard License covers most use cases, including advertising, UI designs, and product packaging, and allows up to 500,000 print copies. The Extended License permits all use cases under the Standard License with unlimited print rights and allows you to use the downloaded stock images for merchandise, product resale, or free distribution.
You can buy this stock photo and download it in high resolution up to 6000x4800. Upload Date: Sep 4, 2015
