Sketch plan for construction — Photo
L
2000 × 1459JPG6.67 × 4.86" • 300 dpiStandard License
XL
3904 × 2848JPG13.01 × 9.49" • 300 dpiStandard License
super
7808 × 5696JPG26.03 × 18.99" • 300 dpiStandard License
EL
3904 × 2848JPG13.01 × 9.49" • 300 dpiExtended License
Sketch plan for construction.Wooden measuring meter and level
— Photo by deyangeorgiev2- Authordeyangeorgiev2

- 6198032
- Find Similar Images
- 4.6
Stock Image Keywords:
- white
- structure
- reconstruction
- building
- house
- plumbing
- performance
- accessory
- tools
- renovation
- geometry
- architectural
- tracing
- paperwork
- build
- blueprint
- level
- work
- and
- plotter
- concepts
- design
- repair
- sketch
- geometrical
- structural
- construction
- for
- equipment
- mechanical
- project
- dimensions
- plan
- projection
- meter
- home
- idea
- business
- engineering
- symbols
- built
- architecture
- illustration
- industry
- paper
- measuring
- facility
- drawing
- measurements
Same Series:
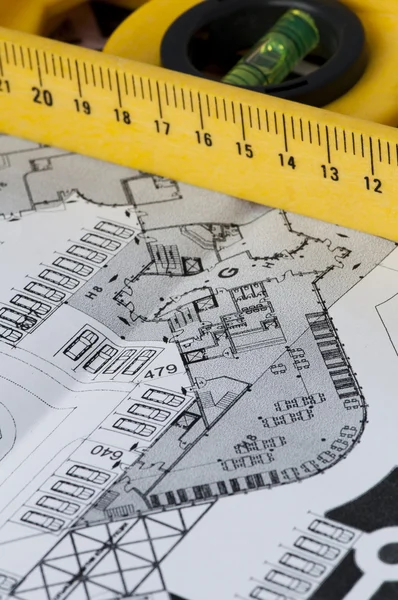
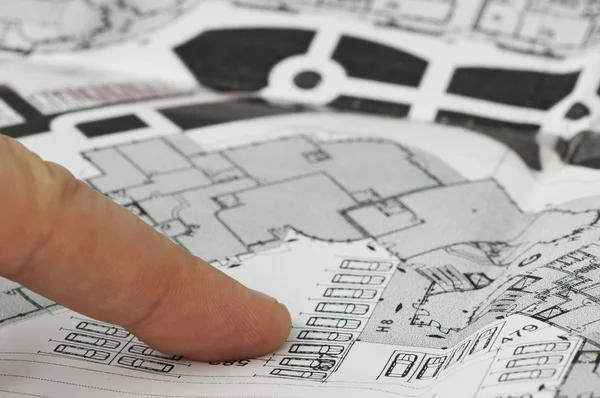


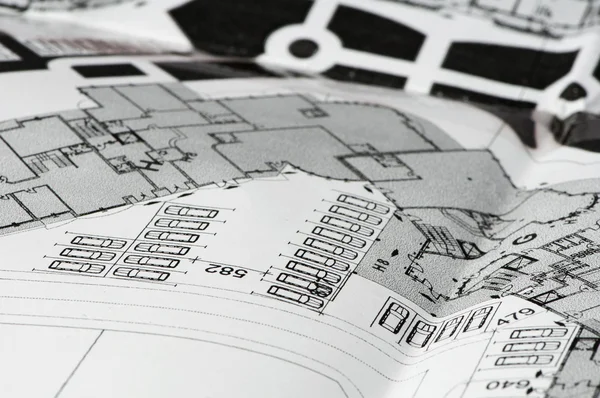

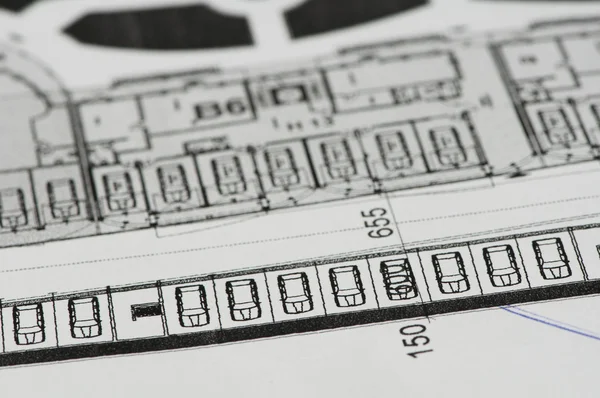
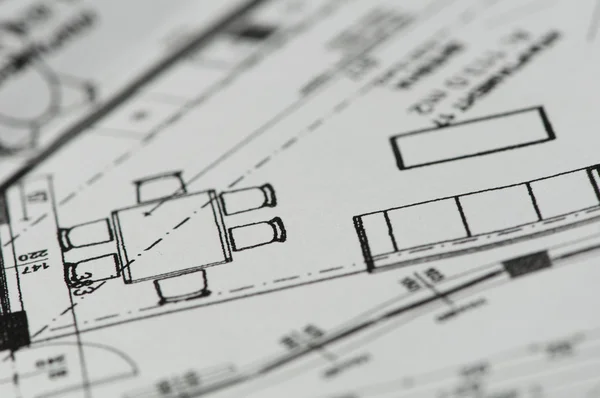
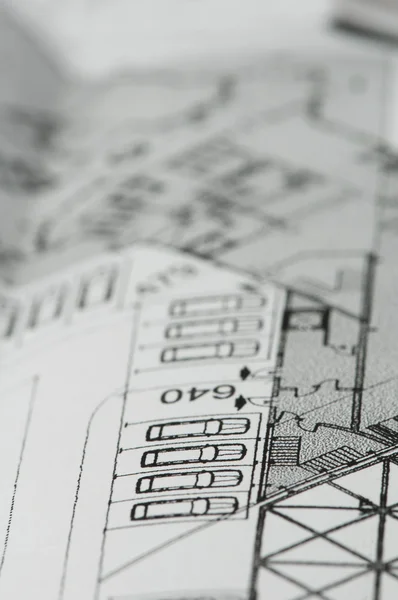
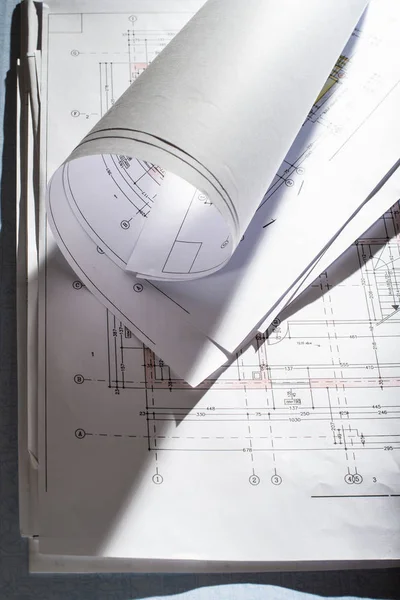
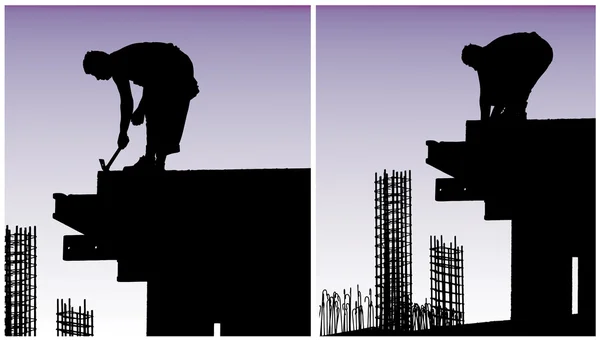
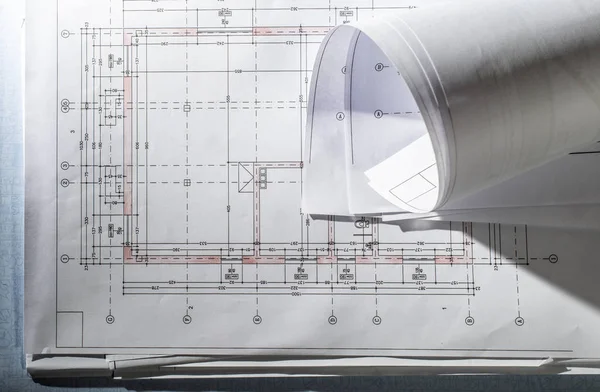
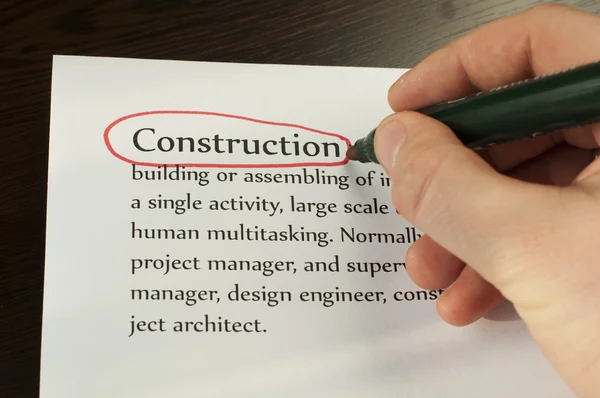
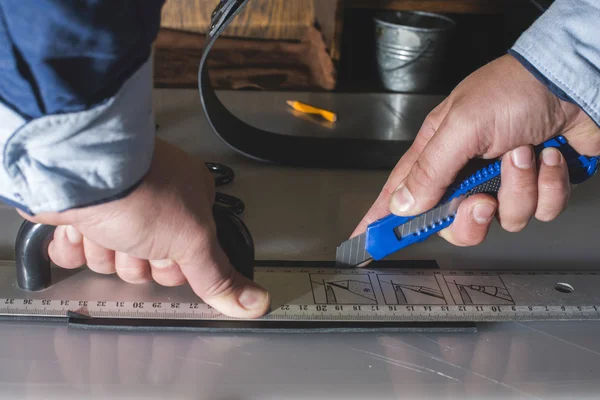
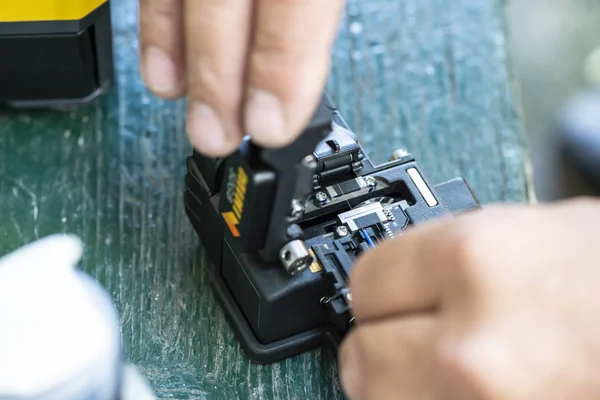
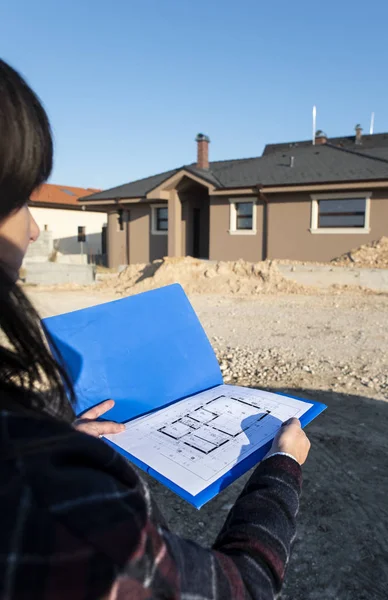
Similar Stock Videos:
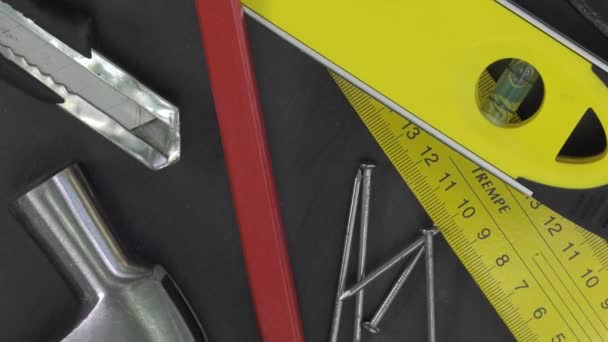
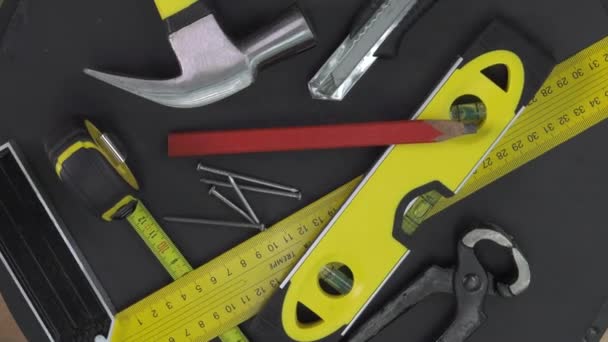







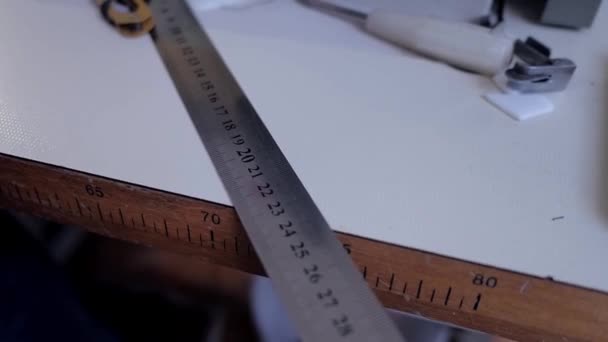








Usage Information
You can use this royalty-free photo "Sketch plan for construction" for personal and commercial purposes according to the Standard or Extended License. The Standard License covers most use cases, including advertising, UI designs, and product packaging, and allows up to 500,000 print copies. The Extended License permits all use cases under the Standard License with unlimited print rights and allows you to use the downloaded stock images for merchandise, product resale, or free distribution.
You can buy this stock photo and download it in high resolution up to 3904x2848. Upload Date: Jul 25, 2011
