Architect drawing a project — Photo
L
2000 × 1333JPG6.67 × 4.44" • 300 dpiStandard License
XL
4272 × 2848JPG14.24 × 9.49" • 300 dpiStandard License
super
8544 × 5696JPG28.48 × 18.99" • 300 dpiStandard License
EL
4272 × 2848JPG14.24 × 9.49" • 300 dpiExtended License
Engineer drawing a construction project
— Photo by minervastock- Authorminervastock

- 30186841
- Find Similar Images
- 4.6
Stock Image Keywords:
Same Series:
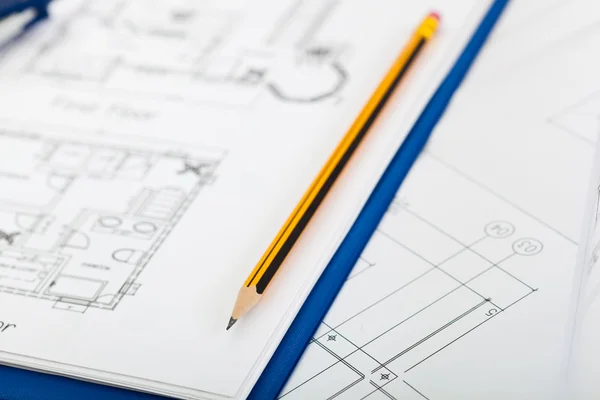
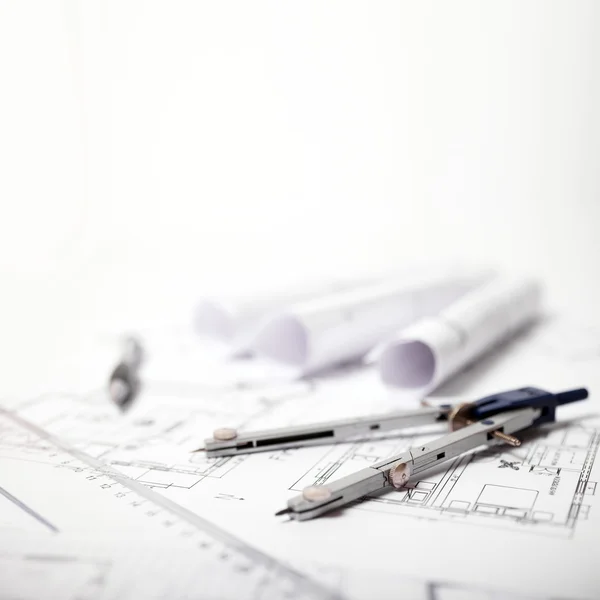
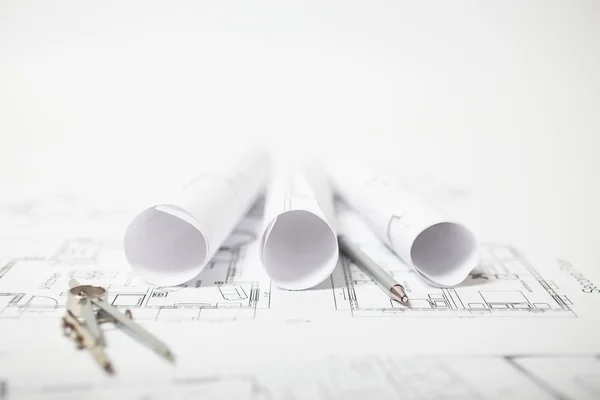

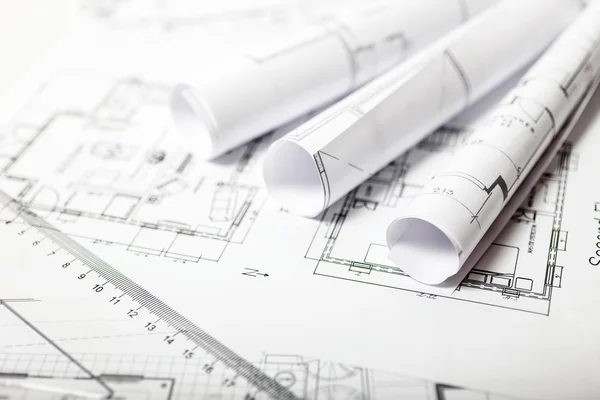
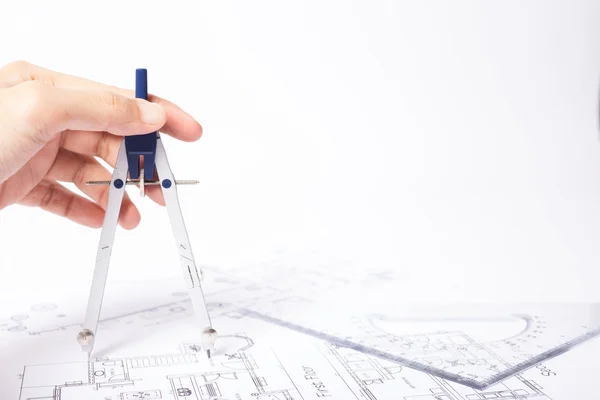
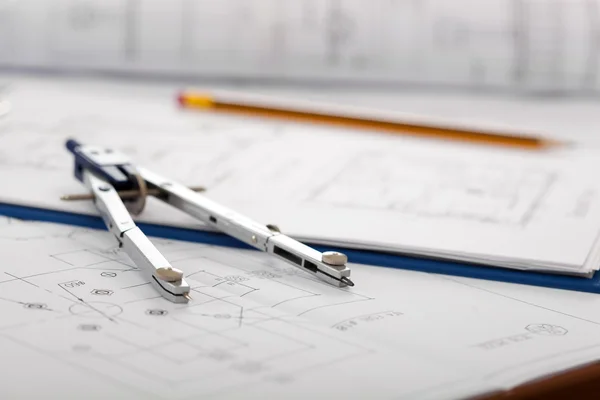

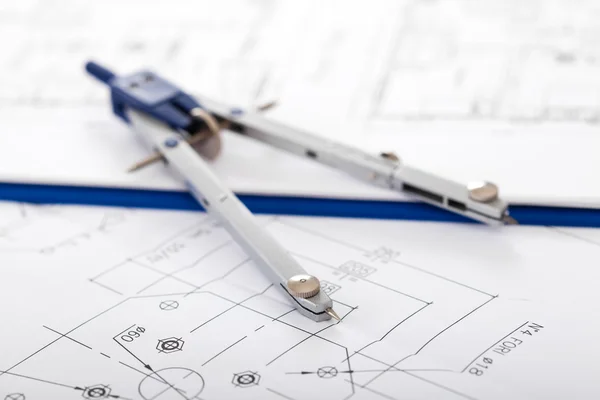
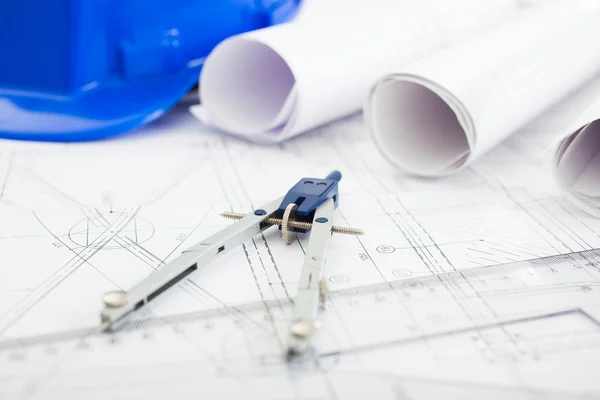
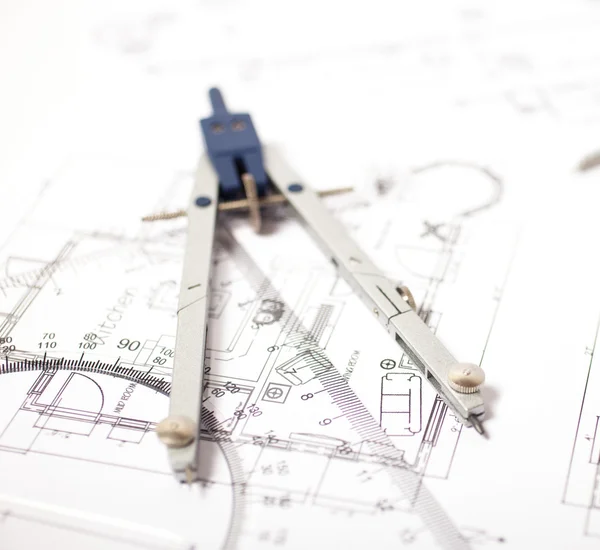

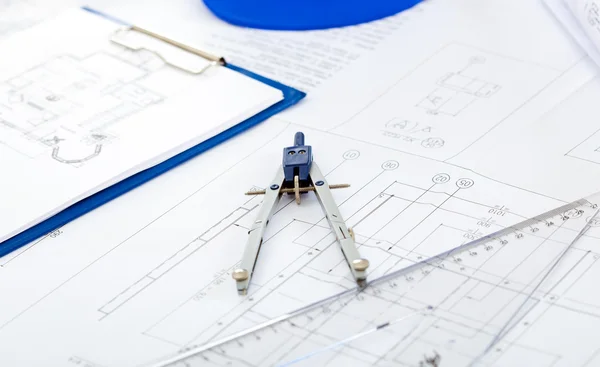
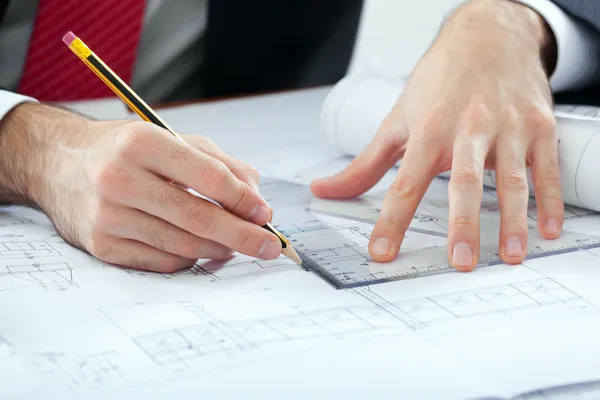
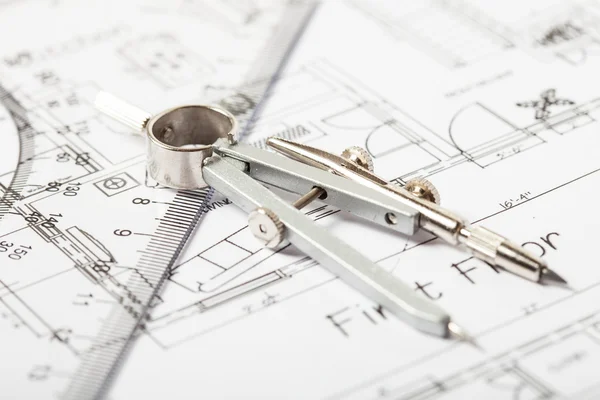
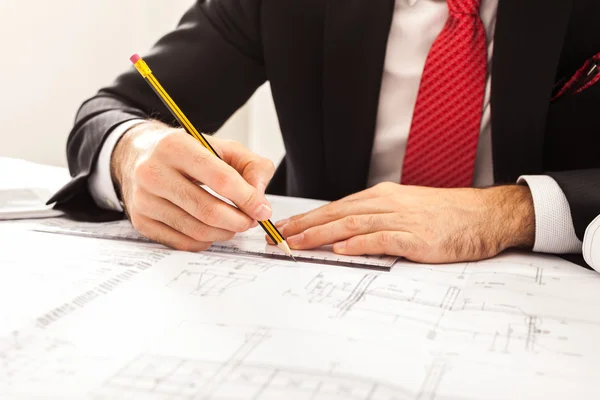
Similar Stock Videos:

















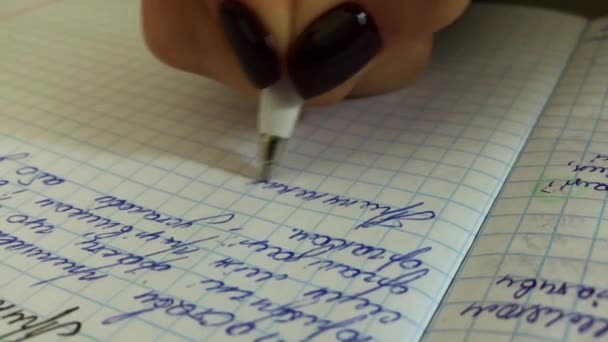
Usage Information
You can use this royalty-free photo "Architect drawing a project" for personal and commercial purposes according to the Standard or Extended License. The Standard License covers most use cases, including advertising, UI designs, and product packaging, and allows up to 500,000 print copies. The Extended License permits all use cases under the Standard License with unlimited print rights and allows you to use the downloaded stock images for merchandise, product resale, or free distribution.
You can buy this stock photo and download it in high resolution up to 4272x2848. Upload Date: Aug 22, 2013
