Architect interior designer concept: hand-drawn draft unfinished project that becomes real, living room and kitchen, sofa, table, chairs, bookshelf, cabinets. Top view, plan, above — Photo
Architect interior designer concept: hand-drawn draft unfinished project that becomes real, living room and kitchen, sofa, table, chairs, bookshelf, cabinets. Top view, plan, above
— Photo by ArchiVIz- AuthorArchiVIz

- 564183578
- Find Similar Images
Stock Image Keywords:
- abstract
- activity
- interior
- table
- property
- view
- development
- wood
- chair
- apartment
- progress
- inspiration
- window
- illustration
- idea
- wall
- above
- top
- living
- house
- commode
- Bookshelf
- home
- construction
- sofa
- model
- architecture
- kitchen
- incomplete
- concrete
- draw
- design
- plan
- housing
- furniture
- architect
- dining
- creative
- background
- contemporary
- blueprint
- cabinet
- residential
- project
- modern
- nobody
- unfinished
- room
- concept
Same Series:


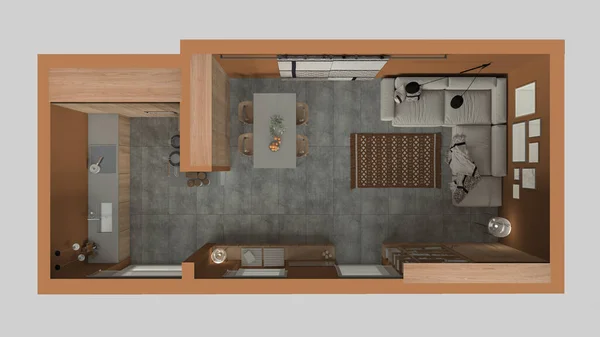
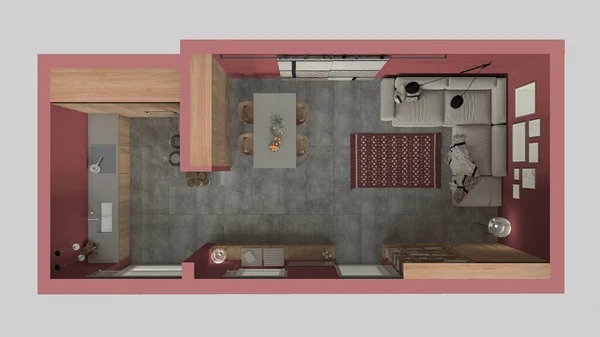
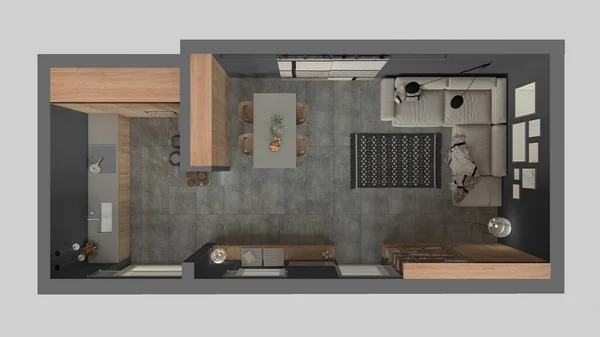



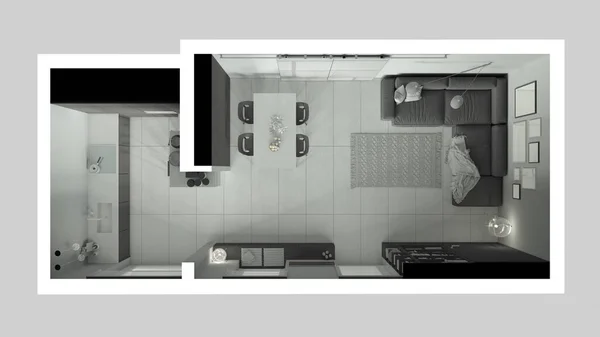
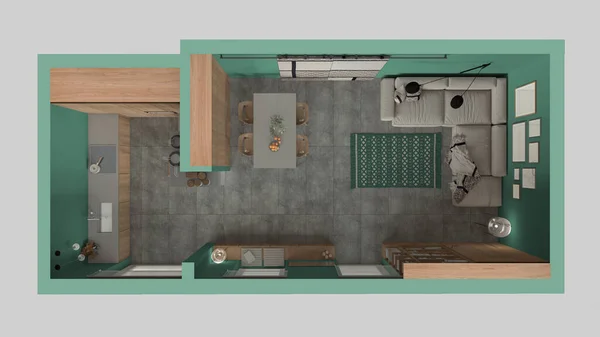
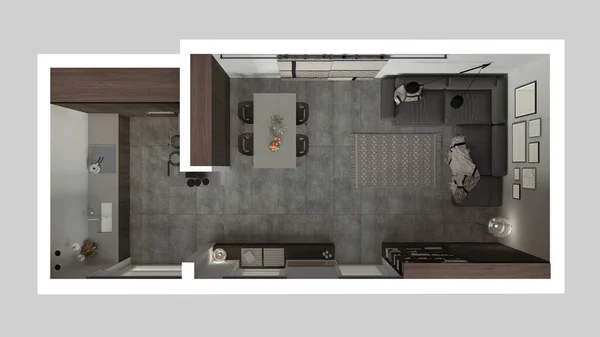

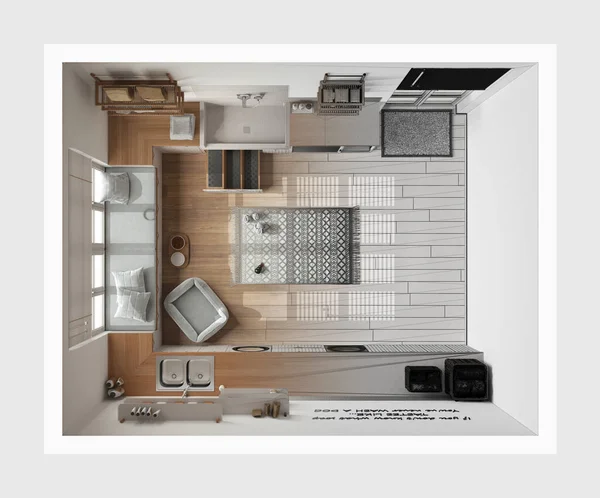
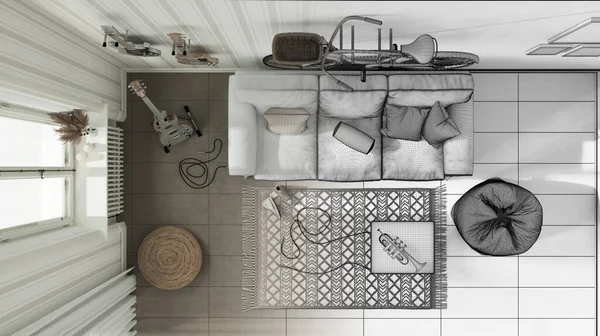
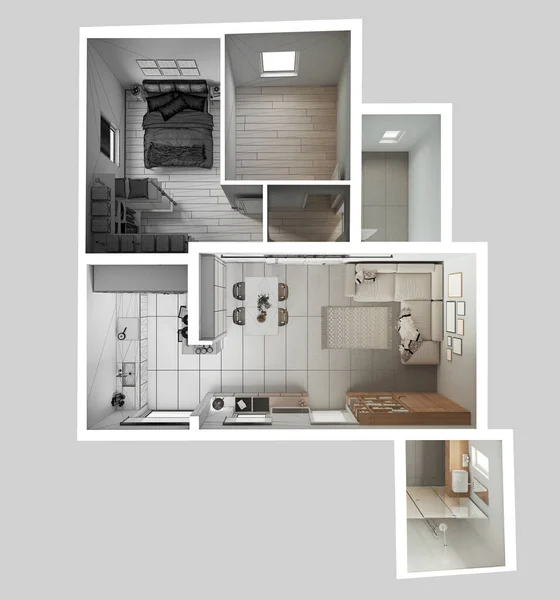
Usage Information
You can use this royalty-free photo "Architect interior designer concept: hand-drawn draft unfinished project that becomes real, living room and kitchen, sofa, table, chairs, bookshelf, cabinets. Top view, plan, above" for personal and commercial purposes according to the Standard or Extended License. The Standard License covers most use cases, including advertising, UI designs, and product packaging, and allows up to 500,000 print copies. The Extended License permits all use cases under the Standard License with unlimited print rights and allows you to use the downloaded stock images for merchandise, product resale, or free distribution.
You can buy this stock photo and download it in high resolution up to 4000x2250. Upload Date: Apr 19, 2022
