Architect rolls and plans blueprints planning interiors design construction real estate — Photo
L
1453 × 2000JPG4.84 × 6.67" • 300 dpiStandard License
XL
3008 × 4140JPG10.03 × 13.80" • 300 dpiStandard License
super
6016 × 8280JPG20.05 × 27.60" • 300 dpiStandard License
EL
3008 × 4140JPG10.03 × 13.80" • 300 dpiExtended License
Architect rolls and plans blueprints planning interiors design construction real estate
— Photo by vician- Authorvician

- 20102065
- Find Similar Images
- 4.6
Stock Image Keywords:
- reconstruction
- print
- project
- contractor
- draft
- drawing
- house
- floor
- dwelling
- real estate
- designer
- blueprint
- auto
- diagram
- facility
- home
- renovation
- architect
- plumbing
- real
- idea
- draw
- structural
- paper
- carpenter
- mechanical
- extension
- engineering
- builder
- performance
- architecture
- sketch
- proposal
- preliminary
- engineer
- repair
- estate
- measurements
- drafting
- working
- built
- tracing
- plan
- office
- construction
- wood
- structure
- design
- architectural
- plotter
Same Series:
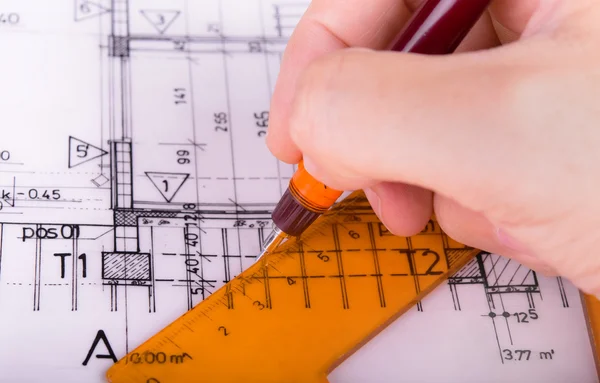

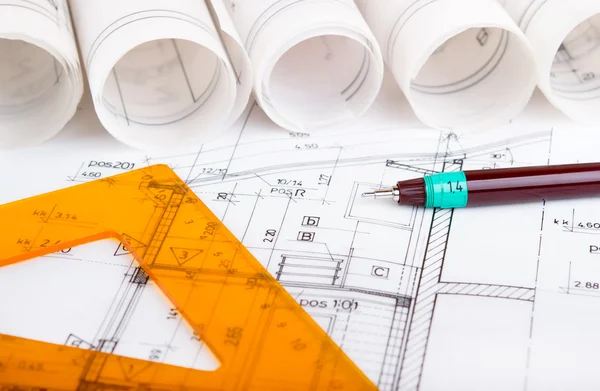
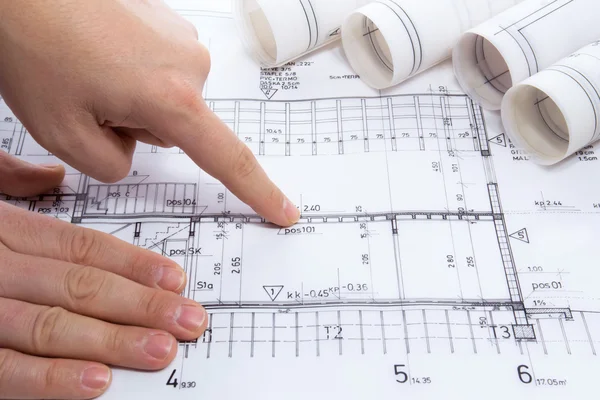
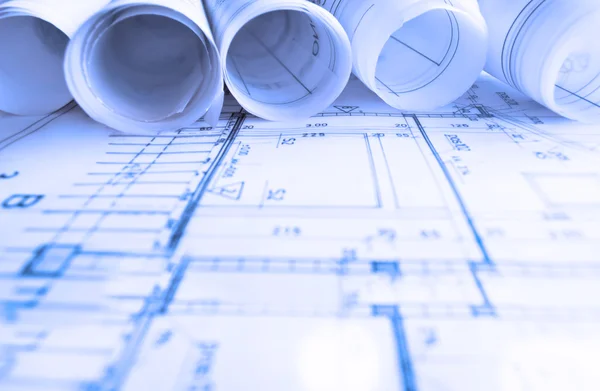




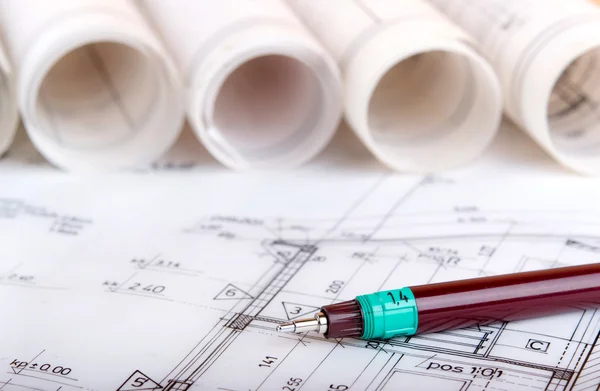


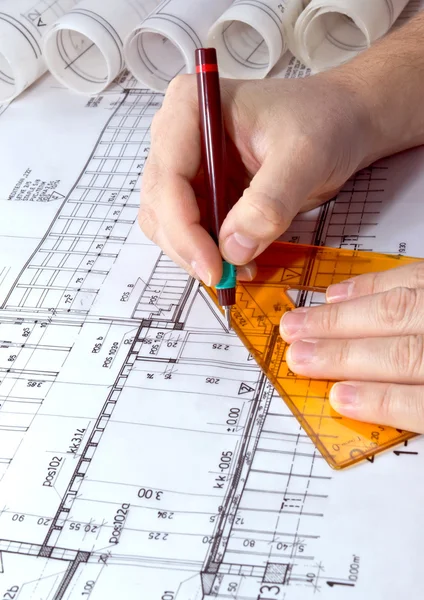
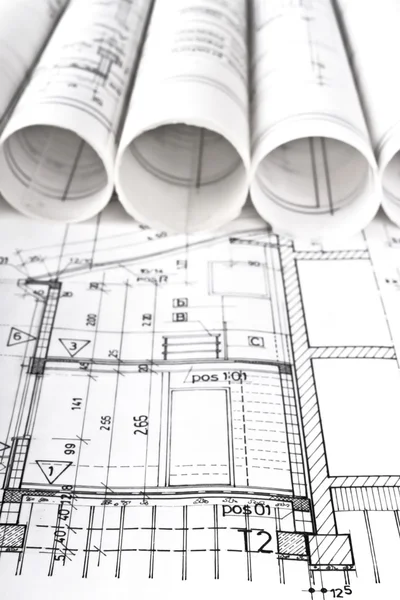


Similar Stock Videos:




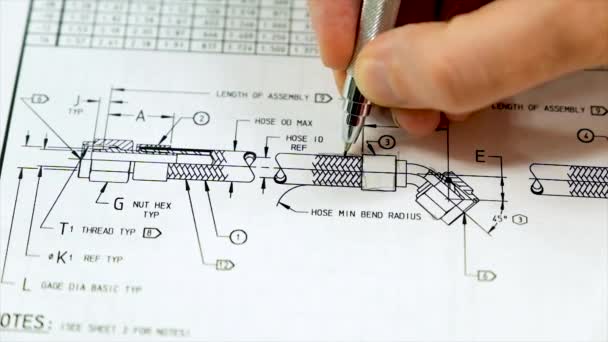
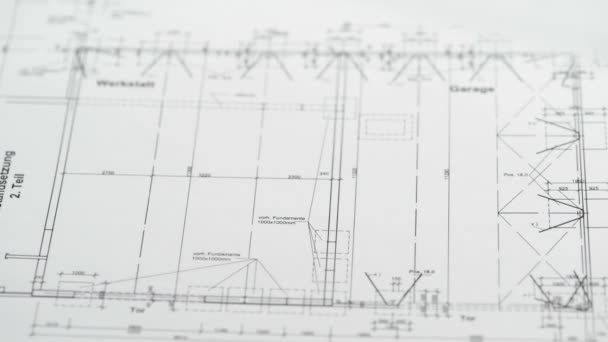

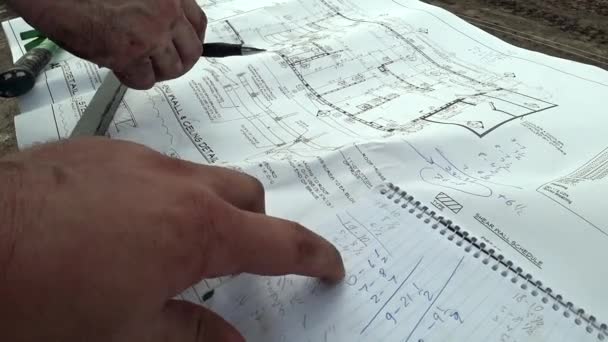






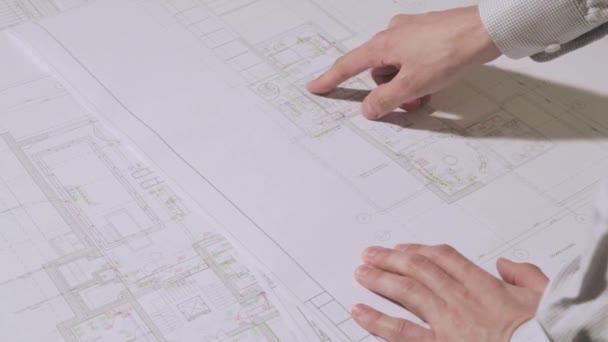
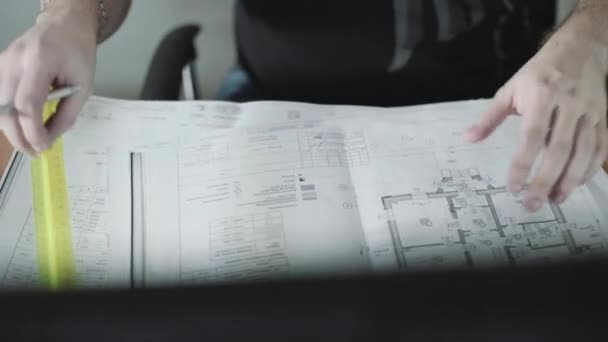


Usage Information
You can use this royalty-free photo "Architect rolls and plans blueprints planning interiors design construction real estate" for personal and commercial purposes according to the Standard or Extended License. The Standard License covers most use cases, including advertising, UI designs, and product packaging, and allows up to 500,000 print copies. The Extended License permits all use cases under the Standard License with unlimited print rights and allows you to use the downloaded stock images for merchandise, product resale, or free distribution.
You can buy this stock photo and download it in high resolution up to 3008x4140. Upload Date: Feb 11, 2013
