Architectural image elevation of 2D modern house windows. Image produced using CAD in black and white. Usually this type of window frame is made of aluminum. — Photo
L
2000 × 1309JPG6.67 × 4.36" • 300 dpiStandard License
XL
5233 × 3426JPG17.44 × 11.42" • 300 dpiStandard License
super
10466 × 6852JPG34.89 × 22.84" • 300 dpiStandard License
EL
5233 × 3426JPG17.44 × 11.42" • 300 dpiExtended License
Architectural image elevation of 2D modern house windows. Image produced using CAD in black and white. Usually this type of window frame is made of aluminum.
— Photo by Aisyaqilumar- AuthorAisyaqilumar

- 623939440
- Find Similar Images
Stock Image Keywords:
- 2d
- cad
- white
- sill
- style
- transparent
- black
- element
- clean
- elevation
- wall
- art
- classic
- construction
- front
- single
- glass
- graphic
- facade
- isolated
- architectural
- object
- exterior
- double
- house
- aluminum
- home
- estate
- indoor
- image
- decorative
- design
- window
- architecture
- simple
- luxury
- frame
- stylish
- outline
- minimal
- light
- produce
- residence
- building
- shape
- illustration
- handle
- modern
- wooden
- apartment
Same Series:
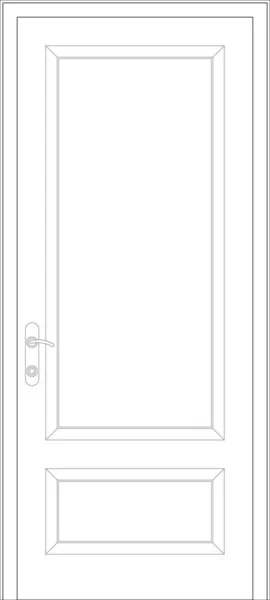


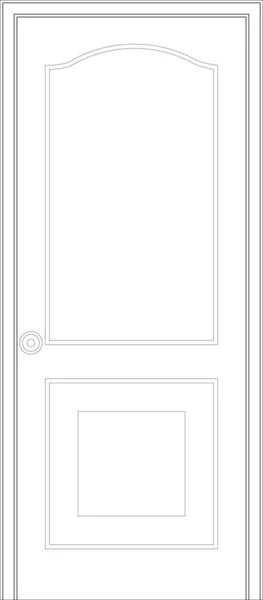

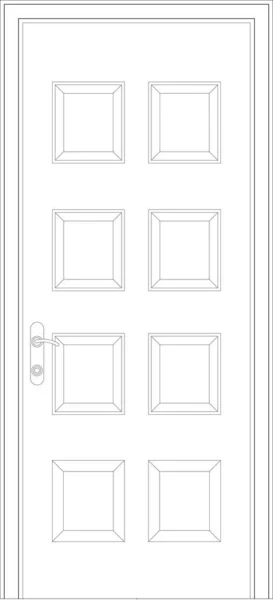
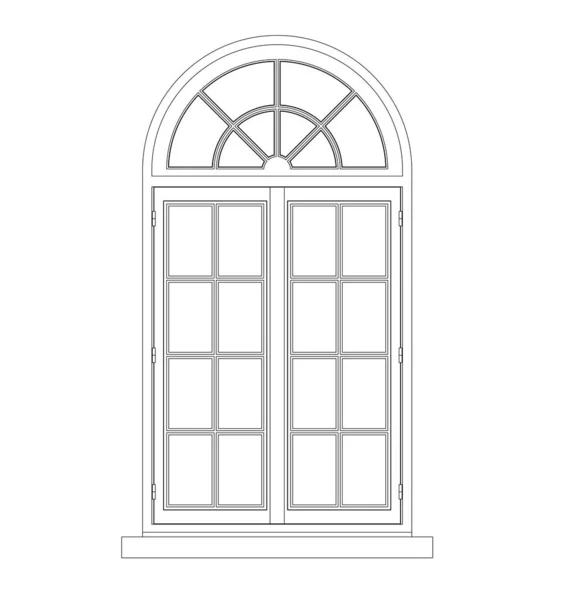
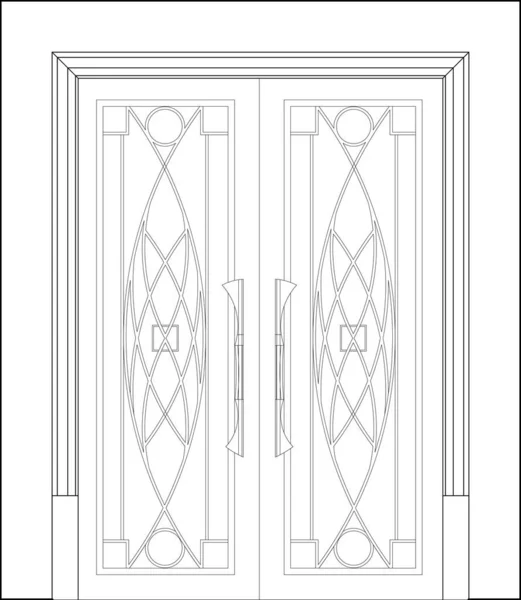
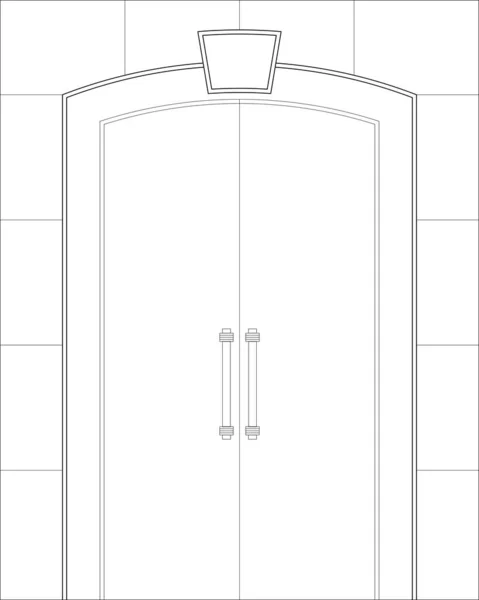
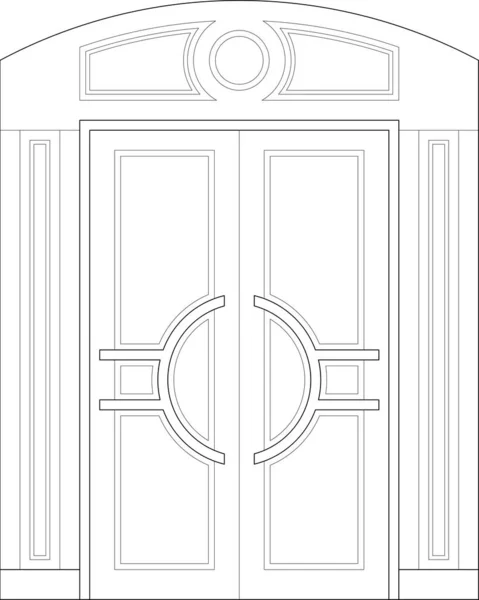
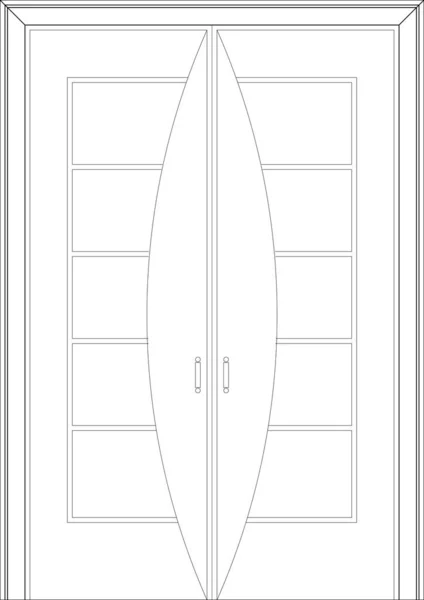





Usage Information
You can use this royalty-free photo "Architectural image elevation of 2D modern house windows. Image produced using CAD in black and white. Usually this type of window frame is made of aluminum." for personal and commercial purposes according to the Standard or Extended License. The Standard License covers most use cases, including advertising, UI designs, and product packaging, and allows up to 500,000 print copies. The Extended License permits all use cases under the Standard License with unlimited print rights and allows you to use the downloaded stock images for merchandise, product resale, or free distribution.
You can buy this stock photo and download it in high resolution up to 5233x3426. Upload Date: Nov 19, 2022
