Architectural project workplace. Architect drawing with divider compass on house plan blueprint paper for repair tools on table desk at architecture office, Engineer sketching construction project — Photo
Architectural project workplace. Architect drawing with divider compass on house plan blueprint paper for repair tools on table desk at architecture office, Engineer sketching construction project
— Photo by sorapopu@gmail.com- Authorsorapopu@gmail.com

- 574947534
- Find Similar Images
Stock Image Keywords:
- table
- tool
- architect
- house
- blueprint
- project
- business
- estate
- part
- compass
- draw
- view
- professional
- calculator
- plan
- architecture
- person
- real
- model
- top
- building
- sketch
- design
- designer
- layout
- working
- woman
- paperwork
- ruler
- engineering
- workplace
- construction
- work
- instrument
- drawing
- structure
- detail
- concept
- Hand
- document
- outline
- office
- engineer
- desk
- architectural
- home
- divider
- maquette
- pencil
- paper
Same Series:
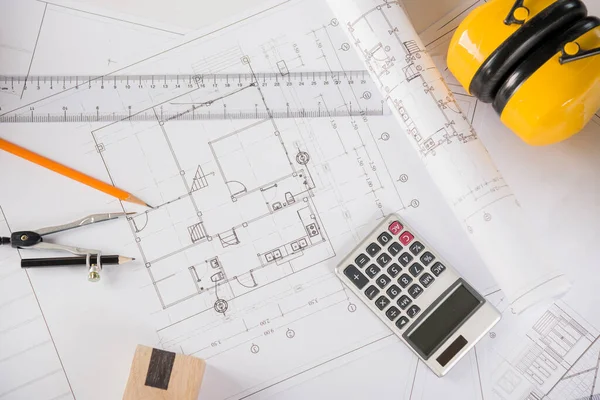
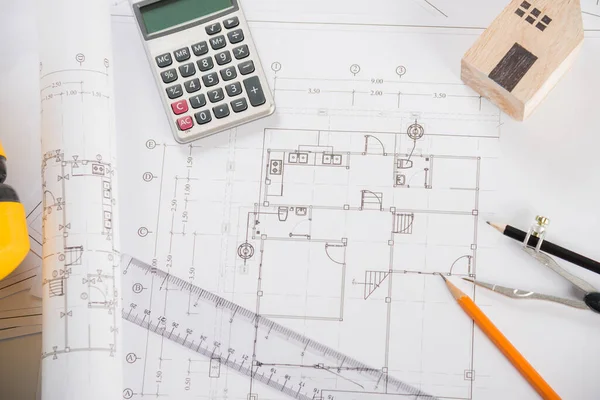

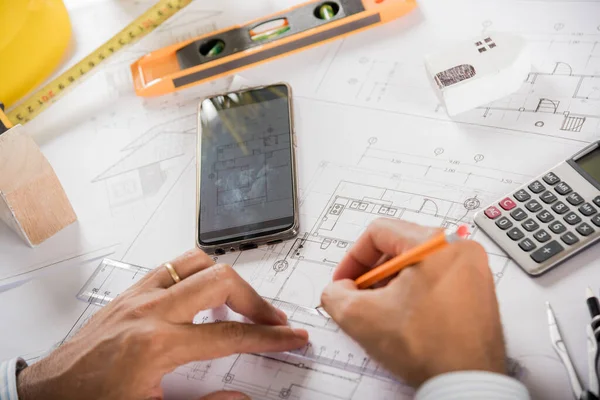
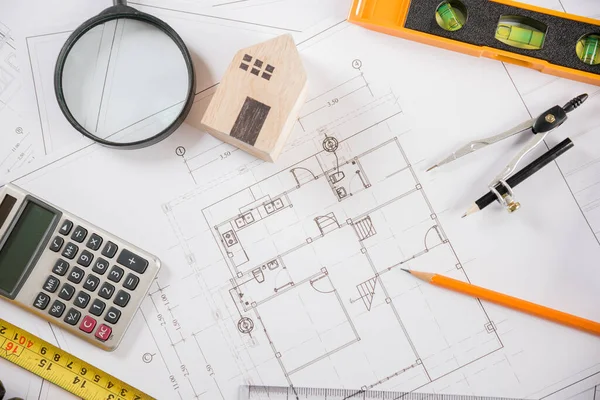
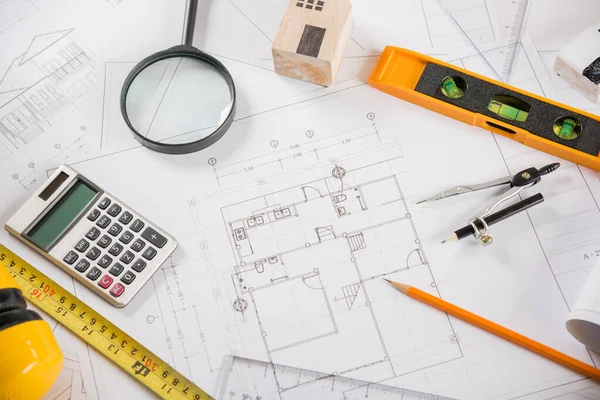
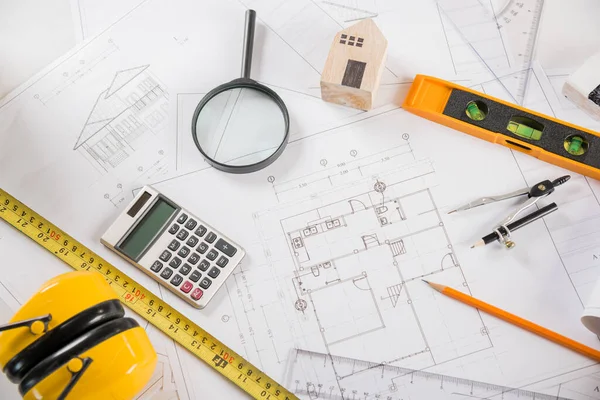
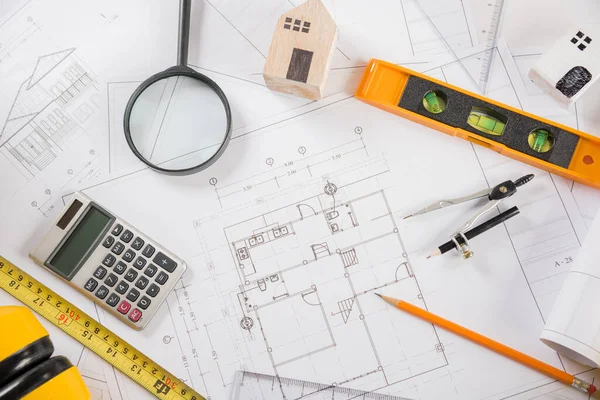
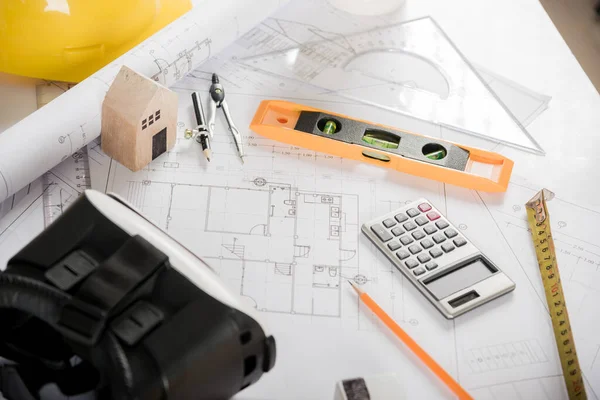
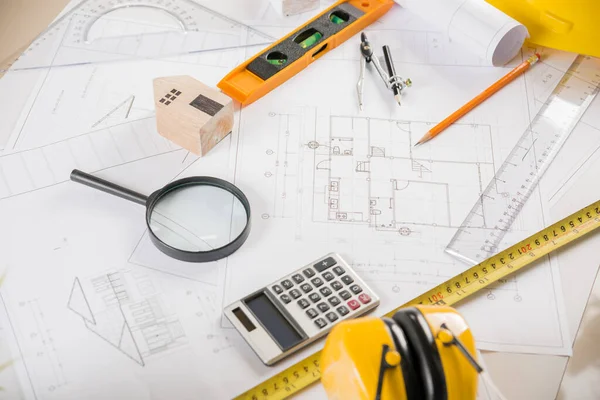
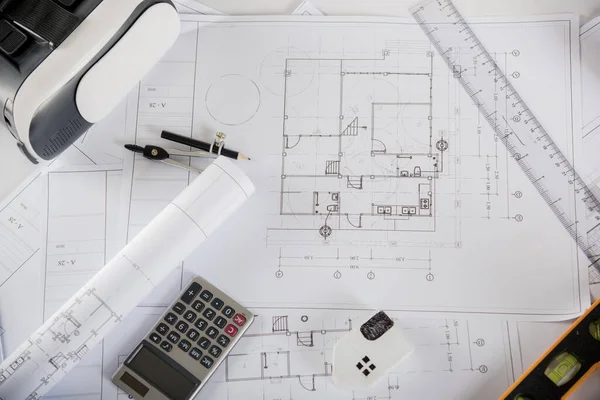

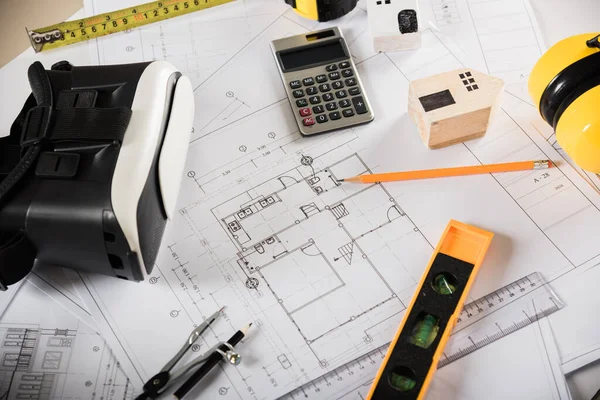
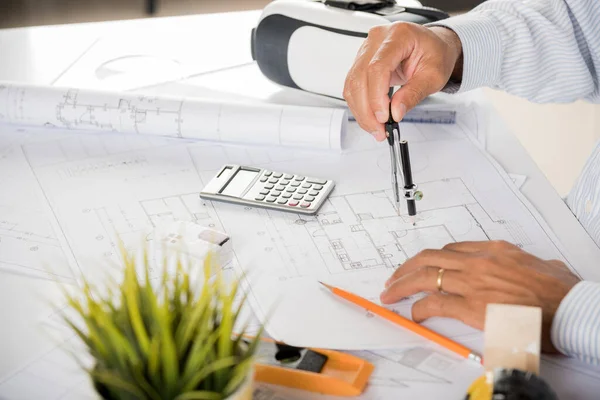

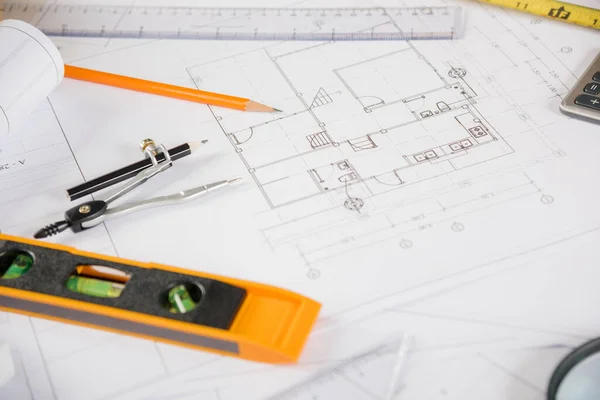
Same Model:

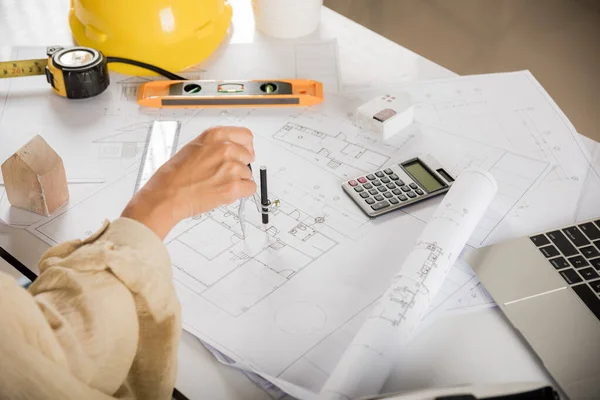




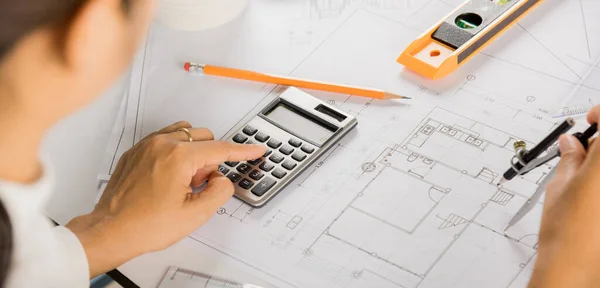
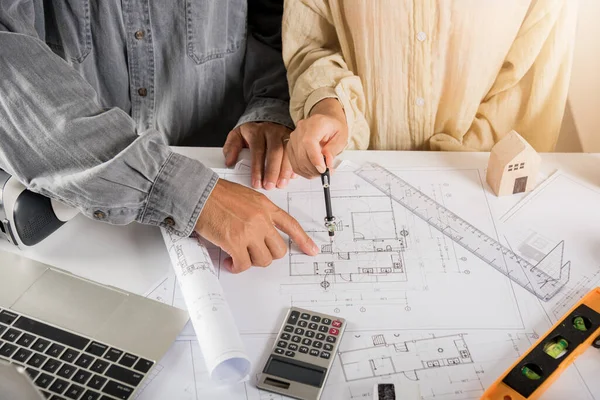

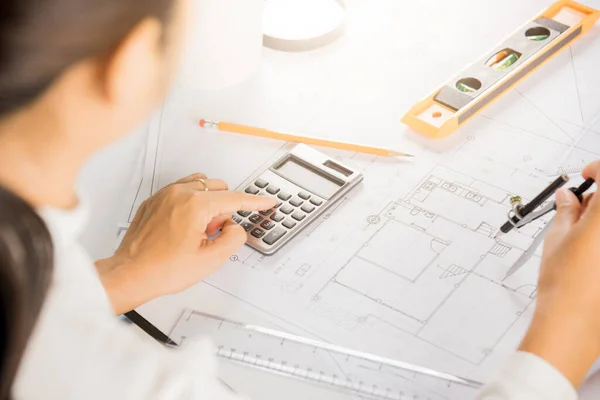
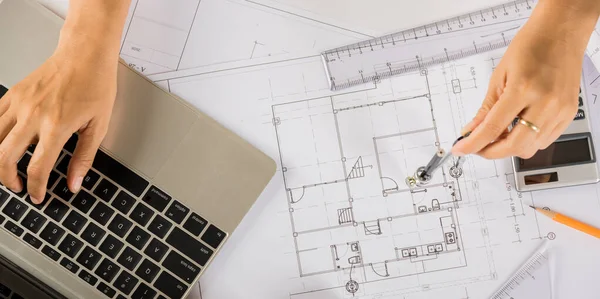


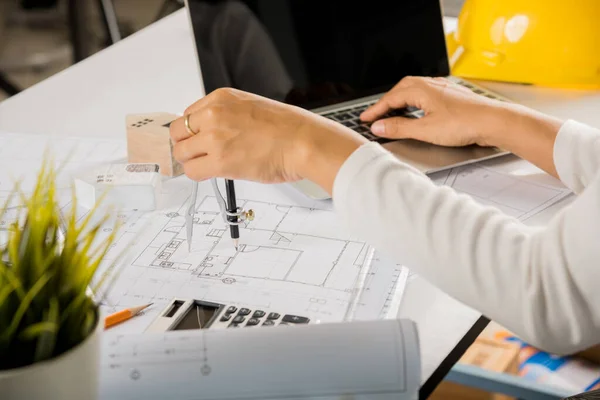
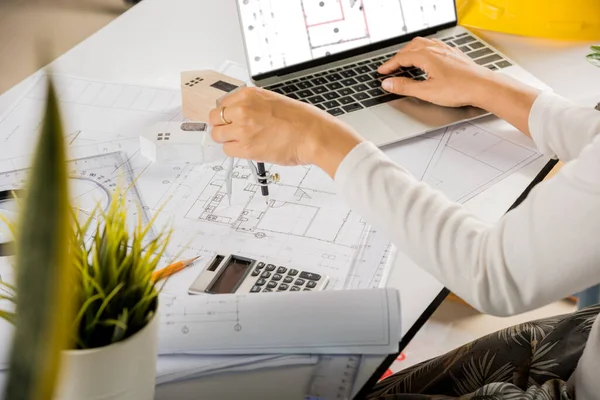
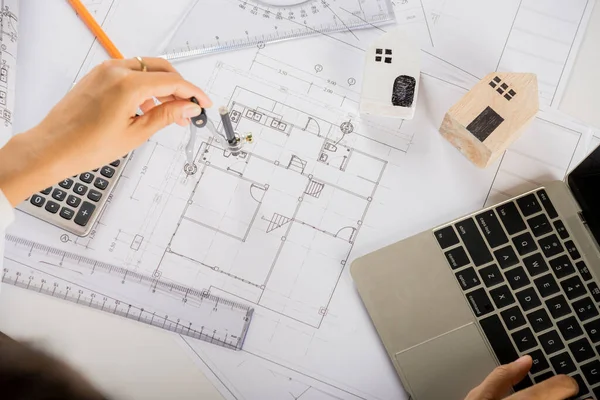
Usage Information
You can use this royalty-free photo "Architectural project workplace. Architect drawing with divider compass on house plan blueprint paper for repair tools on table desk at architecture office, Engineer sketching construction project" for personal and commercial purposes according to the Standard or Extended License. The Standard License covers most use cases, including advertising, UI designs, and product packaging, and allows up to 500,000 print copies. The Extended License permits all use cases under the Standard License with unlimited print rights and allows you to use the downloaded stock images for merchandise, product resale, or free distribution.
You can buy this stock photo and download it in high resolution up to 7360x4912. Upload Date: Jun 6, 2022
