Blur background interior design, penthouse living room with dining table close-up, sofa and bookshelf. Pendant and table lamp, minimalist architecture concept idea — Photo
L
2000 × 1231JPG6.67 × 4.10" • 300 dpiStandard License
XL
3000 × 1846JPG10.00 × 6.15" • 300 dpiStandard License
super
6000 × 3692JPG20.00 × 12.31" • 300 dpiStandard License
EL
3000 × 1846JPG10.00 × 6.15" • 300 dpiExtended License
Blur background interior design, penthouse living room with dining table close-up, sofa and bookshelf. Pendant and table lamp, minimalist architecture concept idea
— Photo by ArchiVIz- AuthorArchiVIz

- 244692822
- Find Similar Images
- 4.5
Stock Image Keywords:
- comfort
- modern
- focus
- de focused
- background
- indoor
- simple
- soft
- lounge
- blurry
- living
- comfortable
- filter
- floor
- abstract
- luxury
- decoration
- cozy
- design
- decor
- sofa
- dream
- blurred
- large
- style
- furniture
- room
- relax
- elegant
- house
- concept
- lensflare
- clean
- interior
- wood
- bright
- lifestyle
- residential
- minimalist
- table
- contemporary
- couch
- blur
- home
- wall
- apartment
- architecture
- lamp
- open
Same Series:

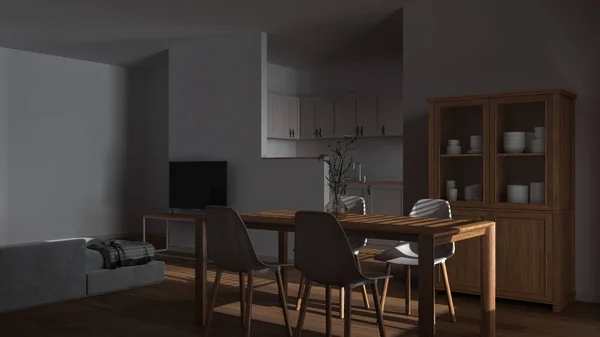





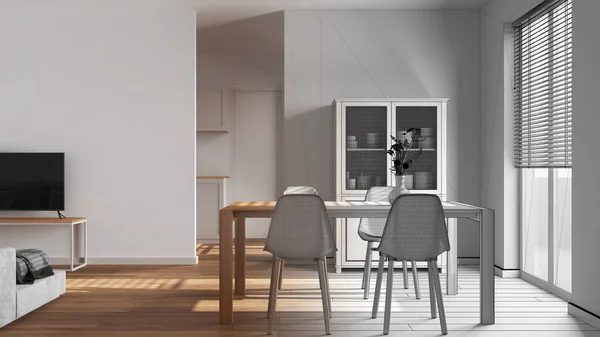
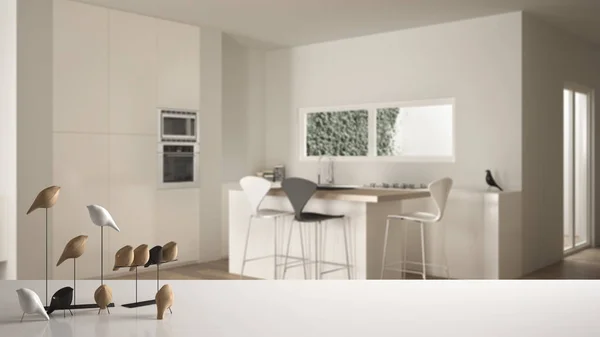
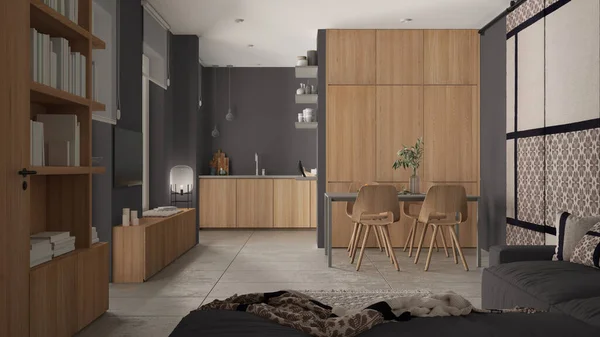


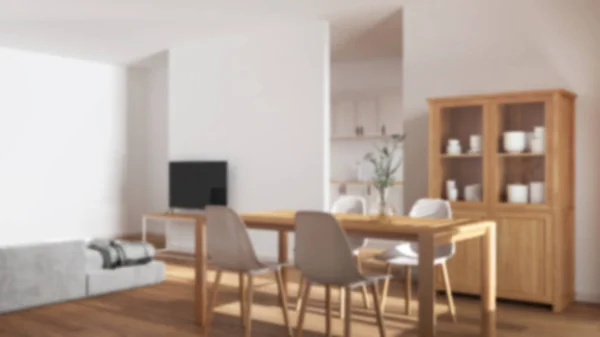



Usage Information
You can use this royalty-free photo "Blur background interior design, penthouse living room with dining table close-up, sofa and bookshelf. Pendant and table lamp, minimalist architecture concept idea" for personal and commercial purposes according to the Standard or Extended License. The Standard License covers most use cases, including advertising, UI designs, and product packaging, and allows up to 500,000 print copies. The Extended License permits all use cases under the Standard License with unlimited print rights and allows you to use the downloaded stock images for merchandise, product resale, or free distribution.
You can buy this stock photo and download it in high resolution up to 3000x1846. Upload Date: Feb 13, 2019
