2D CAD plan drawing various sizes and designs of sofa set complete with coffee table. Drawings come in black and white. The drawing is normally drawn by an architect or interior designer. — Photo
2D CAD plan drawing various sizes and designs of sofa set complete with coffee table. Drawings come in black and white. The drawing is normally drawn by an architect or interior designer.
— Photo by Aisyaqilumar- AuthorAisyaqilumar

- 494116512
- Find Similar Images
Stock Image Keywords:
- 2d
- style
- residential
- floor
- illustration
- chair
- space
- architect
- Coffee Table
- comfort
- set
- apartment
- stylish
- project
- layout
- white
- plan
- house
- couch
- fabric
- black
- view
- decoration
- furniture
- interior
- design
- decor
- modern
- concept
- designer
- seat
- table
- room
- sketch
- architecture
- armchair
- outline
- living
- draw
- size
- Interior Designer
- cushion
- graphic
- home
- architectural
- indoor
- sofa
- drawing
- build
- cad
Same Series:
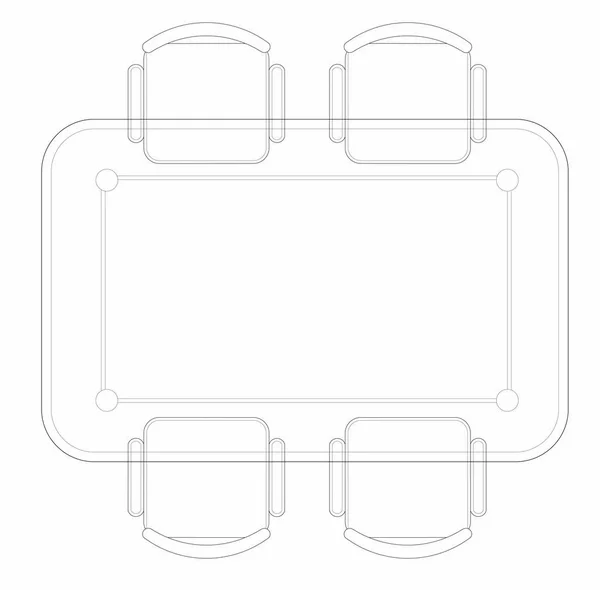
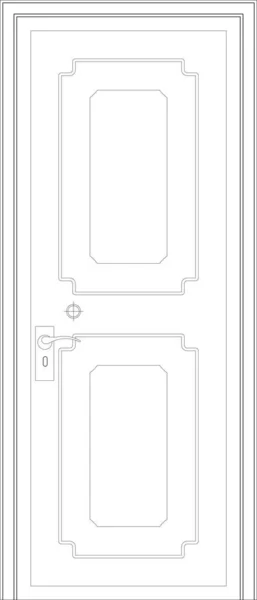
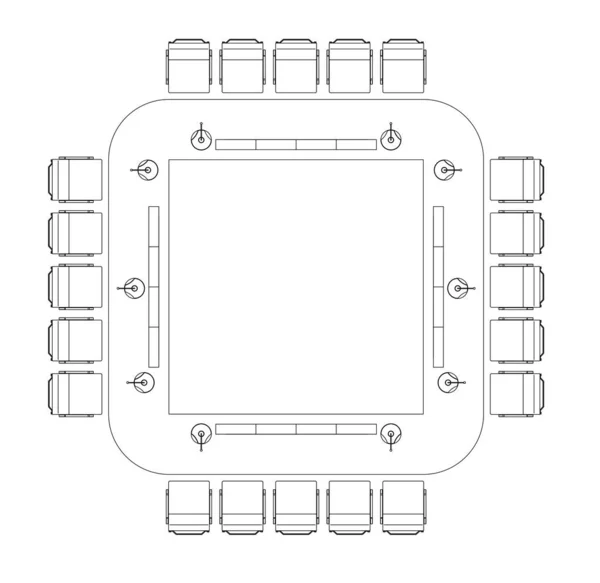
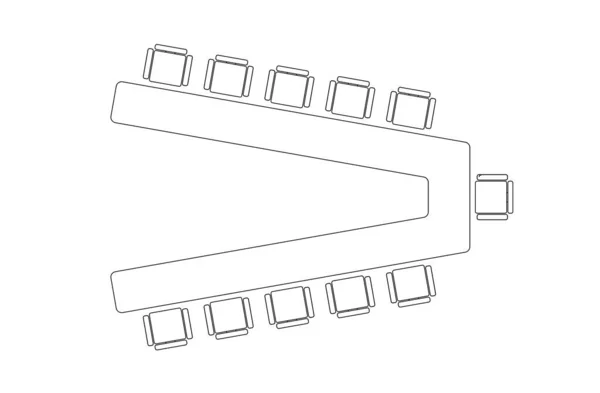




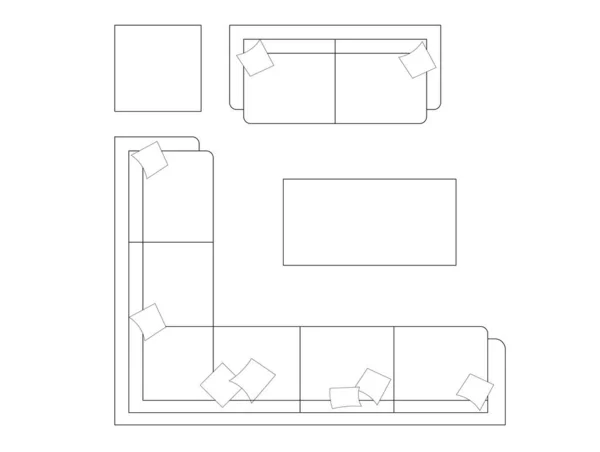
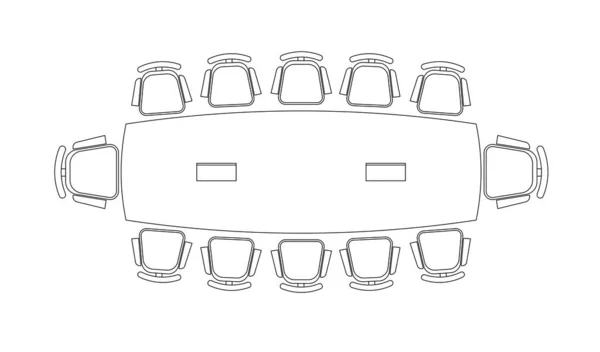
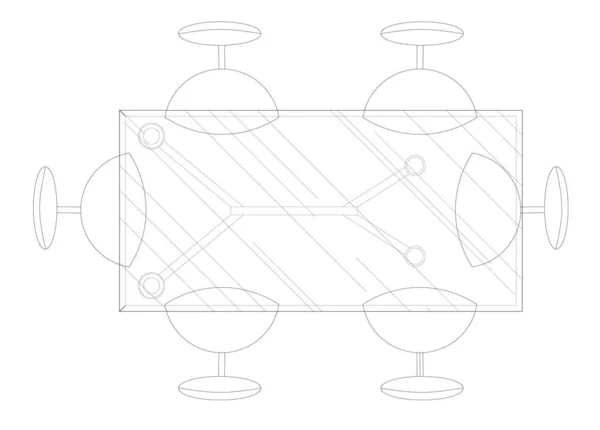
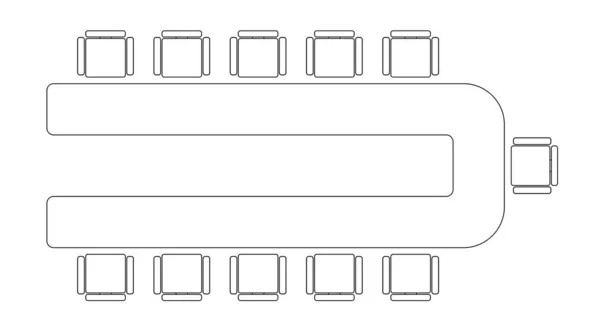
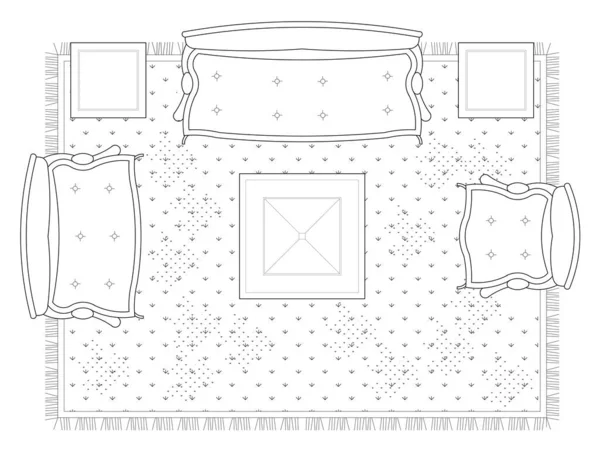

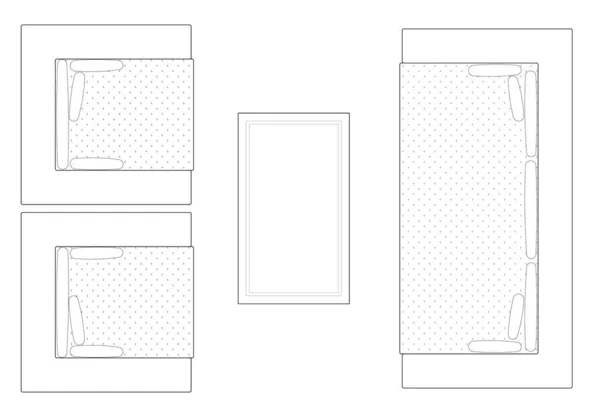
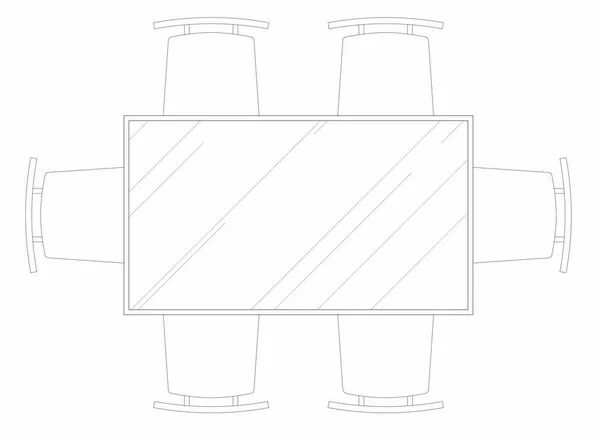
Usage Information
You can use this royalty-free photo "2D CAD plan drawing various sizes and designs of sofa set complete with coffee table. Drawings come in black and white. The drawing is normally drawn by an architect or interior designer." for personal and commercial purposes according to the Standard or Extended License. The Standard License covers most use cases, including advertising, UI designs, and product packaging, and allows up to 500,000 print copies. The Extended License permits all use cases under the Standard License with unlimited print rights and allows you to use the downloaded stock images for merchandise, product resale, or free distribution.
You can buy this stock photo and download it in high resolution up to 4688x4540. Upload Date: Aug 10, 2021
