Designers work on a blueprint of new apartments — Photo
L
2000 × 1333JPG6.67 × 4.44" • 300 dpiStandard License
XL
5760 × 3840JPG19.20 × 12.80" • 300 dpiStandard License
super
11520 × 7680JPG38.40 × 25.60" • 300 dpiStandard License
EL
5760 × 3840JPG19.20 × 12.80" • 300 dpiExtended License
Young female architect and designer working on blueprint project of new apartments. Photo concept of work on technical drawings
— Photo by gerasimov- Authorgerasimov

- 146599417
- Find Similar Images
- 4.6
Stock Image Keywords:
Same Series:

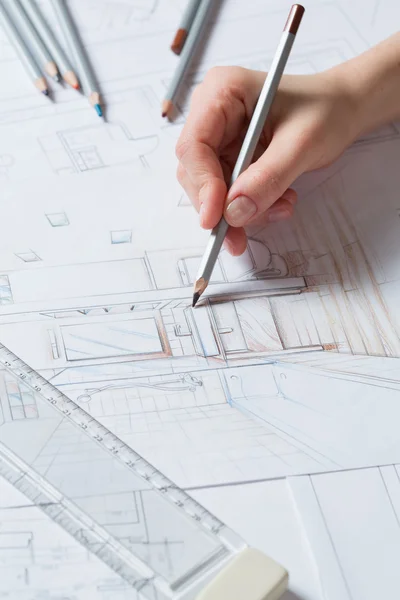




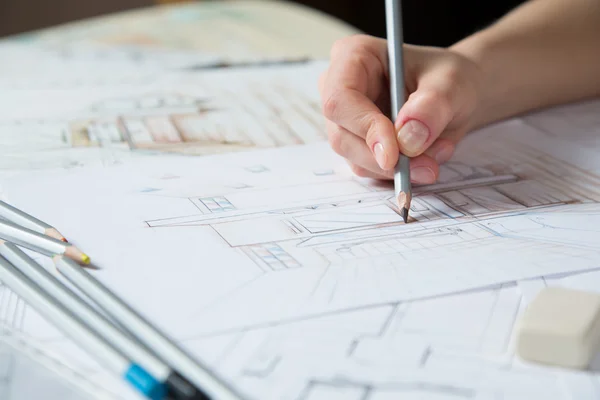
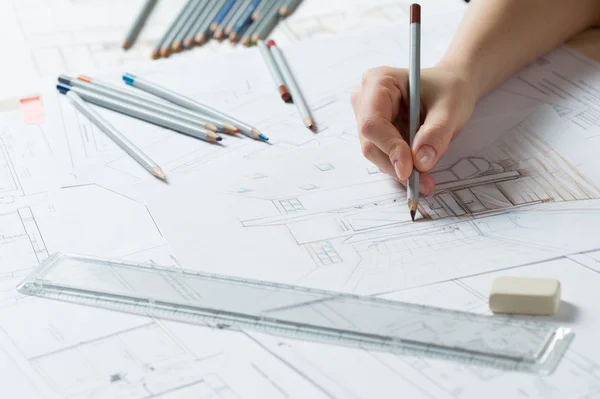

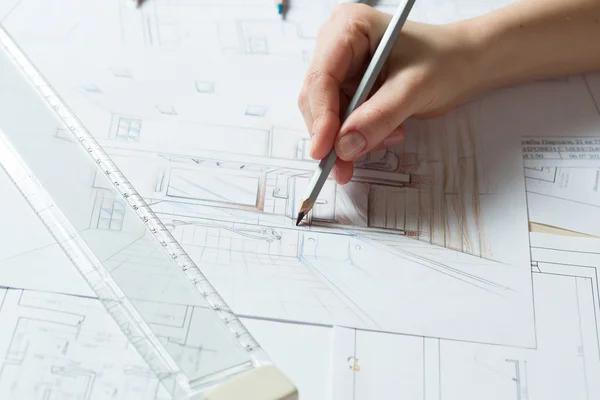

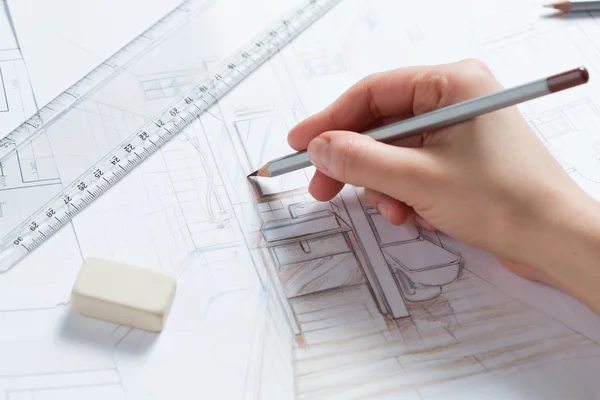




Same Model:
















Usage Information
You can use this royalty-free photo "Designers work on a blueprint of new apartments" for personal and commercial purposes according to the Standard or Extended License. The Standard License covers most use cases, including advertising, UI designs, and product packaging, and allows up to 500,000 print copies. The Extended License permits all use cases under the Standard License with unlimited print rights and allows you to use the downloaded stock images for merchandise, product resale, or free distribution.
You can buy this stock photo and download it in high resolution up to 5760x3840. Upload Date: Mar 20, 2017
