Empty white interior with parquet and white walls, hand drawing custom architecture design, black ink sketch, blueprint showing wooden bedroom, concept, mock-up, idea — Photo
L
2000 × 2000JPG6.67 × 6.67" • 300 dpiStandard License
XL
3500 × 3500JPG11.67 × 11.67" • 300 dpiStandard License
super
7000 × 7000JPG23.33 × 23.33" • 300 dpiStandard License
EL
3500 × 3500JPG11.67 × 11.67" • 300 dpiExtended License
Empty white interior with parquet and white walls, hand drawing custom architecture design, black ink sketch, blueprint showing wooden bedroom, concept, mock-up, idea
— Photo by ArchiVIz- AuthorArchiVIz

- 648099458
- Find Similar Images
Stock Image Keywords:
- creativity
- marker
- nobody
- sketch
- structure
- black
- apartment
- isolated
- blueprint
- communication
- closeup
- creative
- ink
- idea
- interior
- unfinished
- architecture
- project
- construction
- pen
- human
- showing
- bedroom
- Presentation
- farmhouse
- illustration
- draw
- concept
- Hand
- design
- architect
- inspiration
- drawing
- pencil
- wire
- abstract
- space
- model
- bed
- wooden
- schematic
- empty
- information
- Sketching
- white
- prints
- lines
- plan
- background
Same Series:

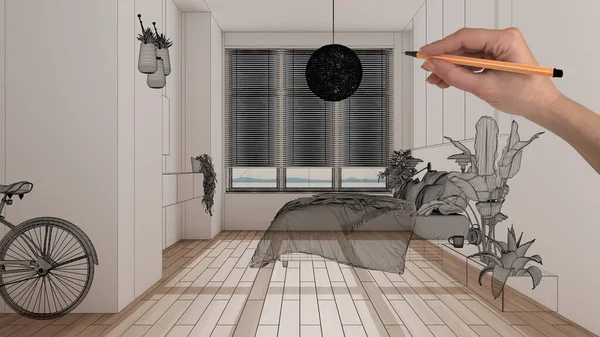
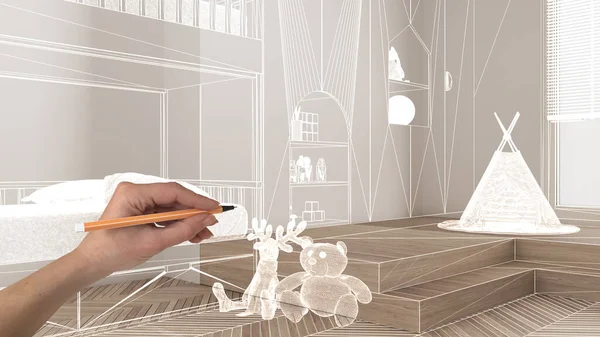
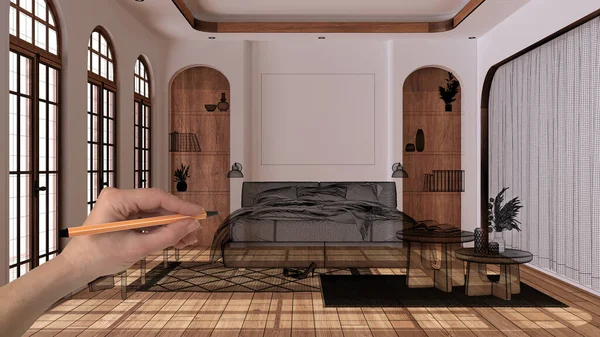
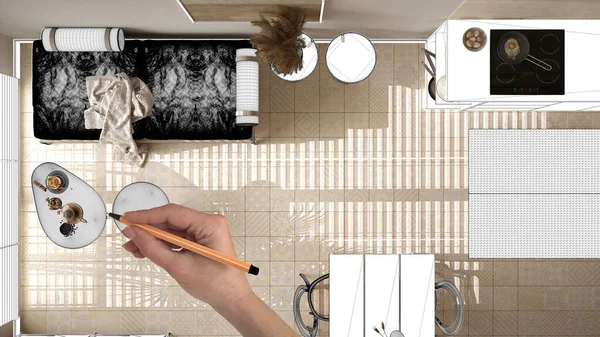
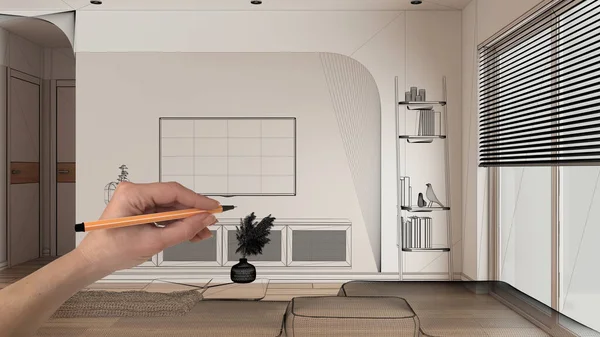
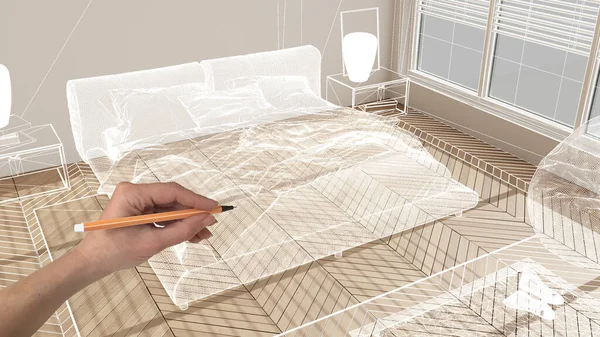
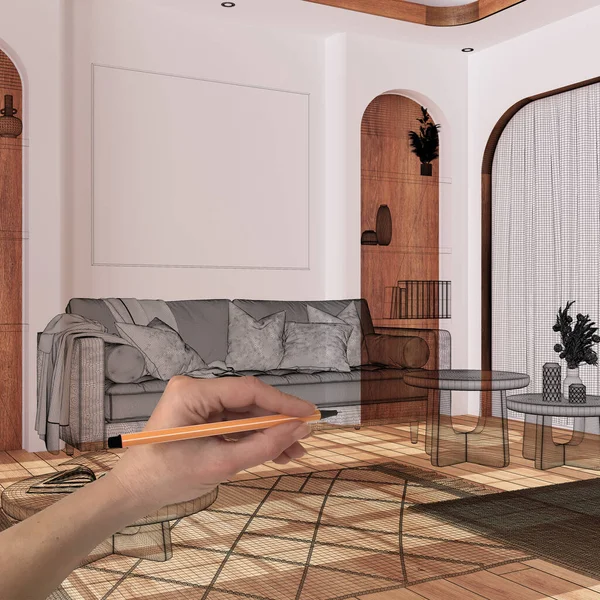
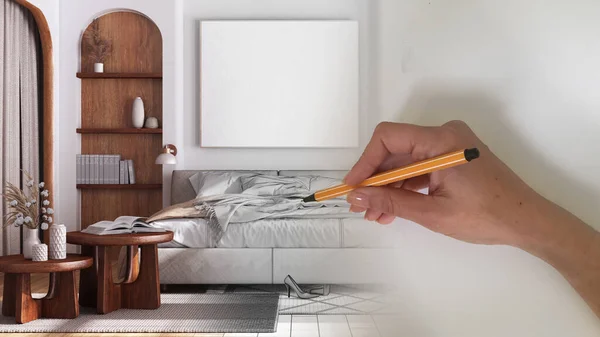
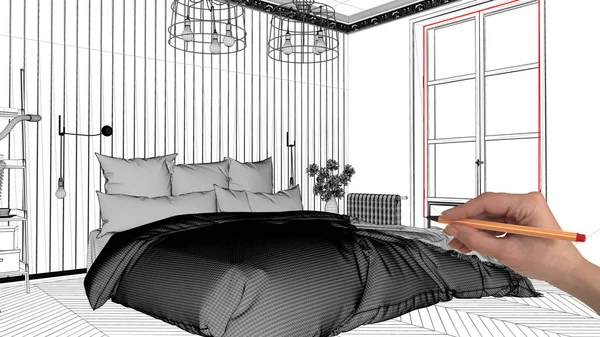
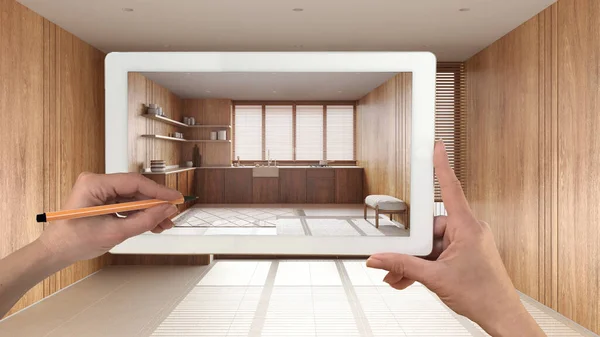
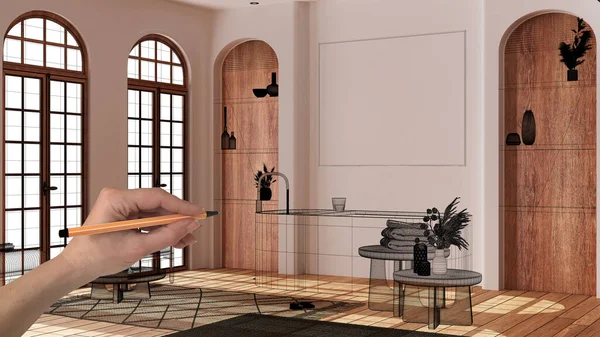
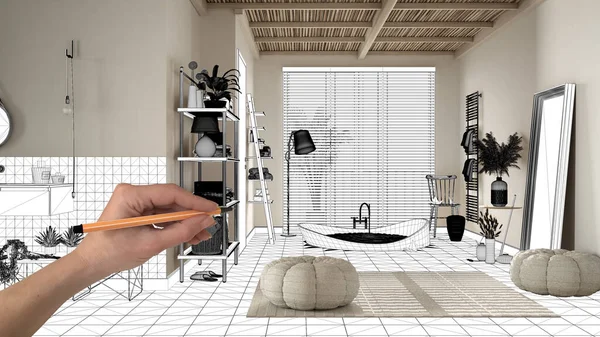

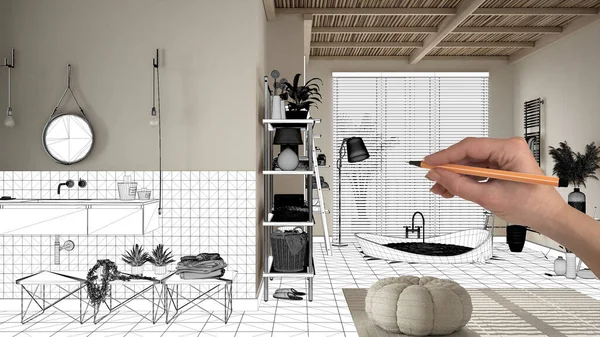
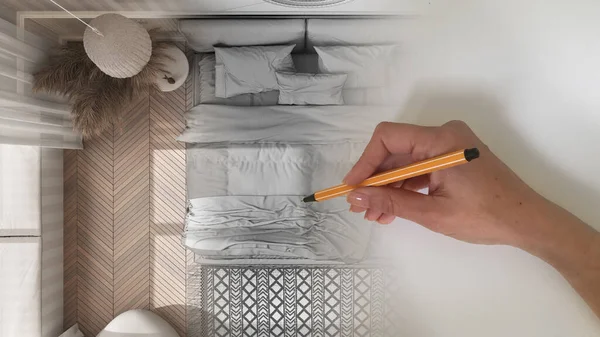
Usage Information
You can use this royalty-free photo "Empty white interior with parquet and white walls, hand drawing custom architecture design, black ink sketch, blueprint showing wooden bedroom, concept, mock-up, idea" for personal and commercial purposes according to the Standard or Extended License. The Standard License covers most use cases, including advertising, UI designs, and product packaging, and allows up to 500,000 print copies. The Extended License permits all use cases under the Standard License with unlimited print rights and allows you to use the downloaded stock images for merchandise, product resale, or free distribution.
You can buy this stock photo and download it in high resolution up to 3500x3500. Upload Date: Mar 27, 2023
