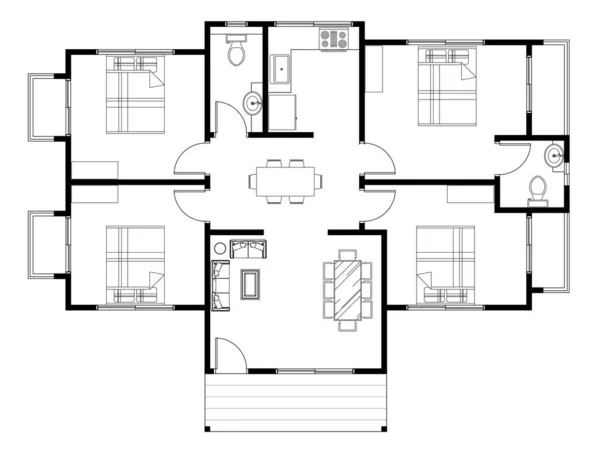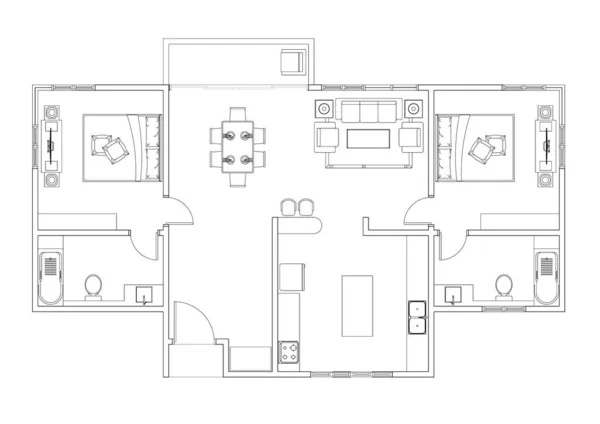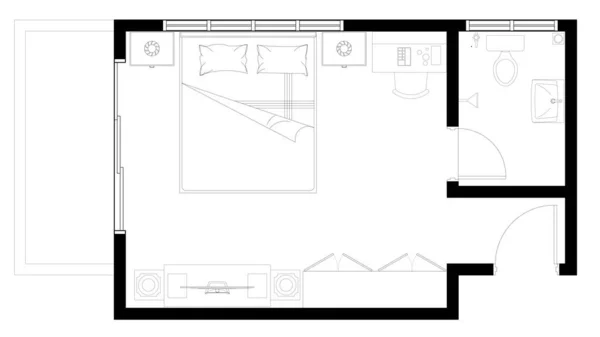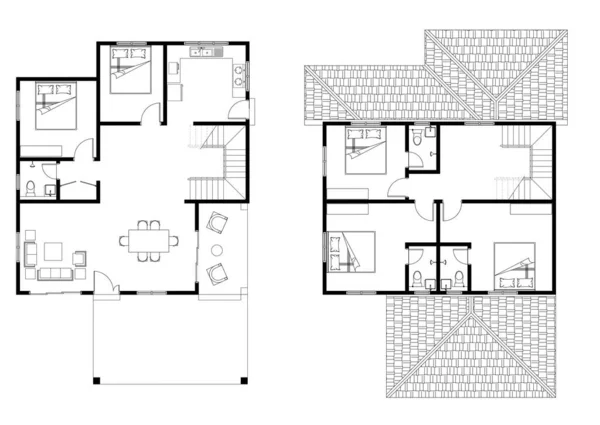House with 2 bedroom layout plan. Complete with kitchen, bathroom, living room and dining area. 2D CAD drawings in black and white. — Photo
L
1656 × 2000JPG5.52 × 6.67" • 300 dpiStandard License
XL
5389 × 6509JPG17.96 × 21.70" • 300 dpiStandard License
super
10778 × 13018JPG35.93 × 43.39" • 300 dpiStandard License
EL
5389 × 6509JPG17.96 × 21.70" • 300 dpiExtended License
House with 2 bedroom layout plan. Complete with kitchen, bathroom, living room and dining area. 2D CAD drawings in black and white.
— Photo by Aisyaqilumar- AuthorAisyaqilumar

- 544283916
- Find Similar Images
- 5
Stock Image Keywords:
- bed
- area
- comfort
- apartment
- image
- blueprint
- type
- architecture
- floor
- interior
- bathroom
- residential
- window
- architectural
- kitchen
- terrace
- print
- flat
- space
- bath
- inside
- white
- black
- illustration
- technical
- line
- cad
- wall
- design
- living
- entrance
- decoration
- house
- room
- cabinet
- layout
- resident
- circulation
- drawing
- 2d
- furniture
- project
- outline
- home
- engineering
- draft
- bedroom
- plan
- decor
- table
Same Series:
















Usage Information
You can use this royalty-free photo "House with 2 bedroom layout plan. Complete with kitchen, bathroom, living room and dining area. 2D CAD drawings in black and white." for personal and commercial purposes according to the Standard or Extended License. The Standard License covers most use cases, including advertising, UI designs, and product packaging, and allows up to 500,000 print copies. The Extended License permits all use cases under the Standard License with unlimited print rights and allows you to use the downloaded stock images for merchandise, product resale, or free distribution.
You can buy this stock photo and download it in high resolution up to 5389x6509. Upload Date: Jan 28, 2022
