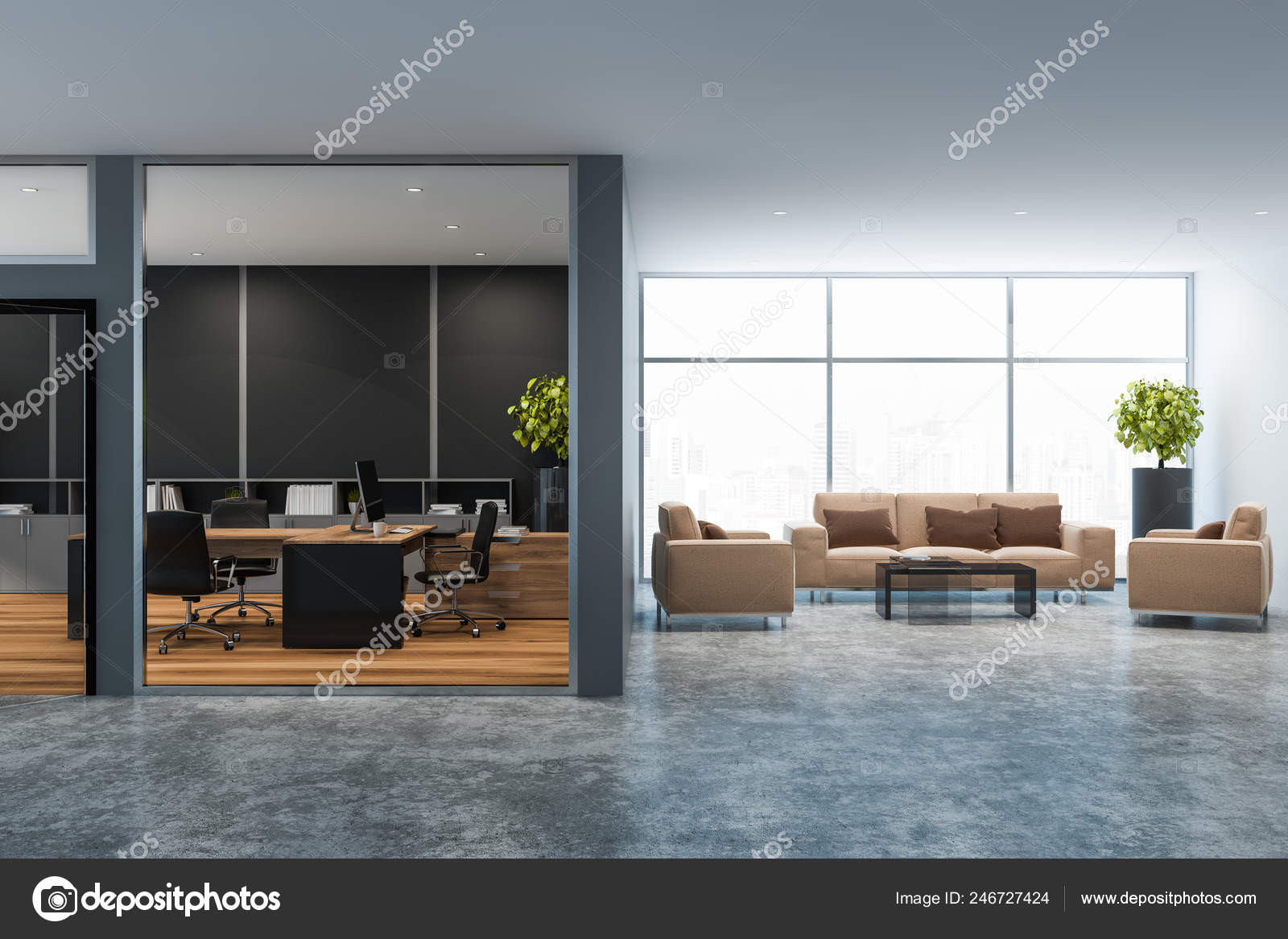Interior of manager office with black walls and lounge room with beige armchairs and sofa sanding near black and glass coffee table. 3d rendering — Photo
L
2000 × 1333JPG6.67 × 4.44" • 300 dpiStandard License
XL
4396 × 2931JPG14.65 × 9.77" • 300 dpiStandard License
super
8792 × 5862JPG29.31 × 19.54" • 300 dpiStandard License
EL
4396 × 2931JPG14.65 × 9.77" • 300 dpiExtended License
Interior of manager office with black walls and lounge room with beige armchairs and sofa sanding near black and glass coffee table. 3d rendering
— Photo by denisismagilov- Authordenisismagilov

- 246727424
- Find Similar Images
- 4.6
Stock Image Keywords:
- art
- easy
- lounge
- style
- real
- loft
- desk
- interior
- lifestyle
- contract
- sofa
- chair
- decor
- white
- background
- modern
- convenient
- floor
- nobody
- table
- furniture
- finance
- comfortable
- wall
- rest
- relax
- life
- consulting
- area
- business
- coffee
- window
- empty
- armchair
- estate
- building
- light
- design
- room
- luxury
- comfort
- render
- contemporary
- marketing
- sitting
- illustration
- waiting
- office
- fashion
- 3d
Same Series:
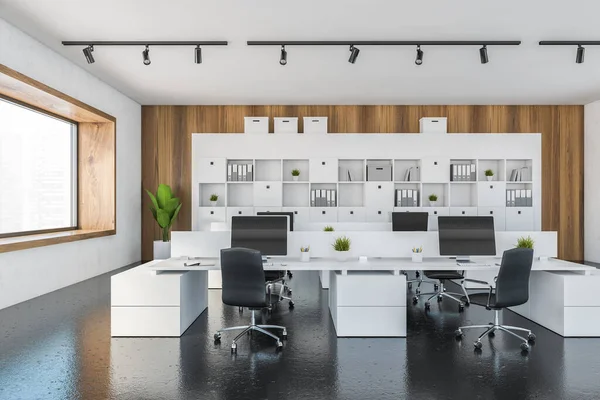
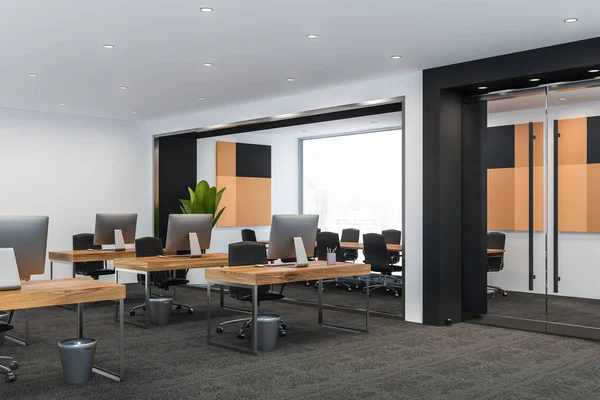

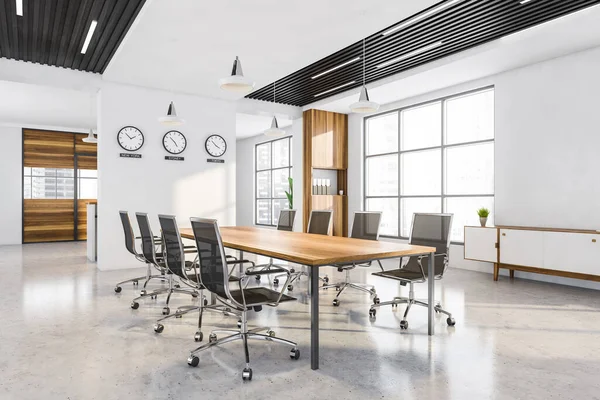
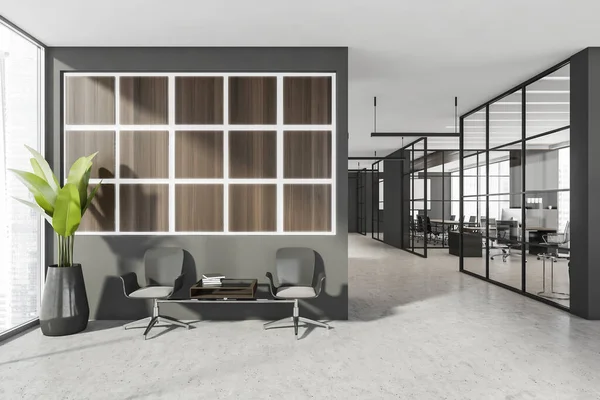

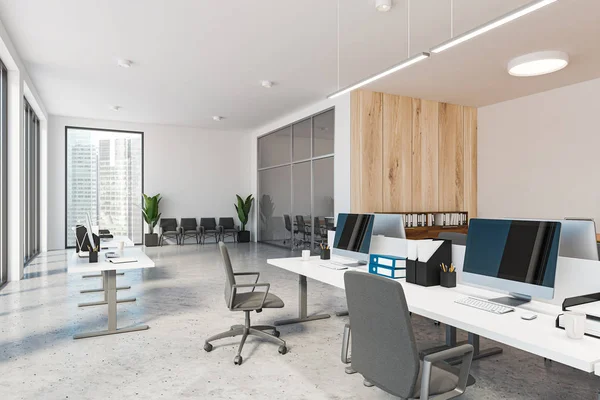
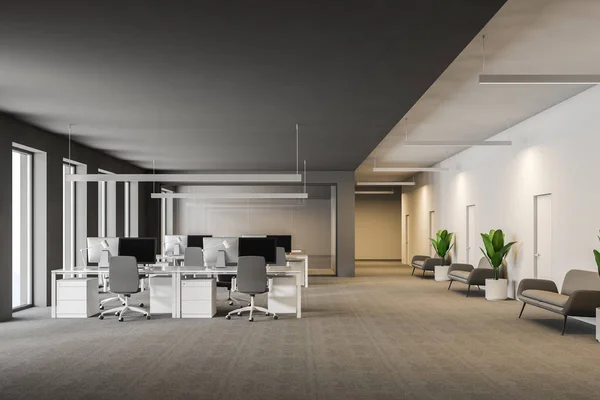
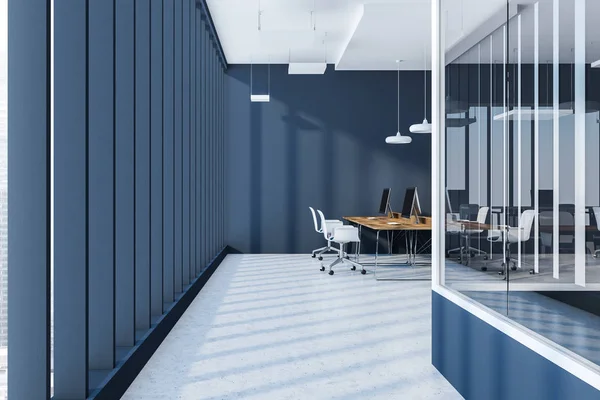

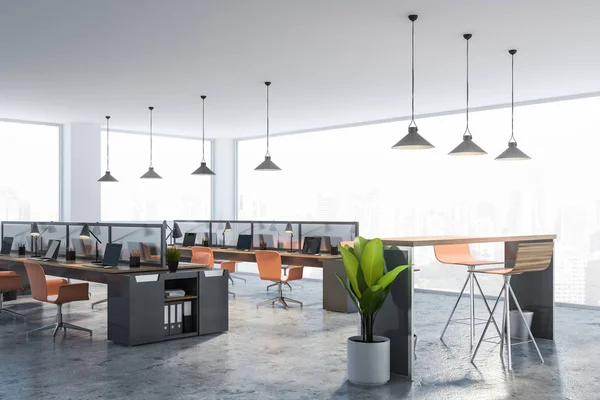
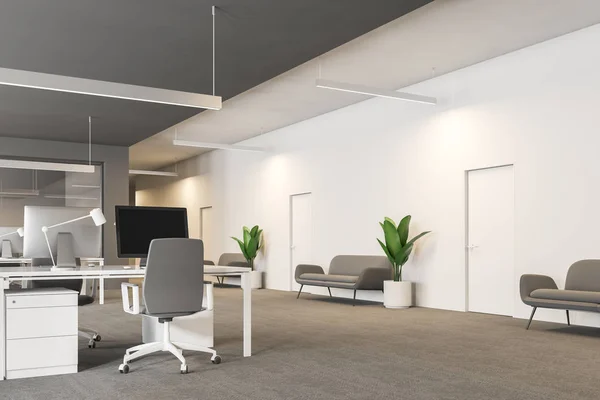
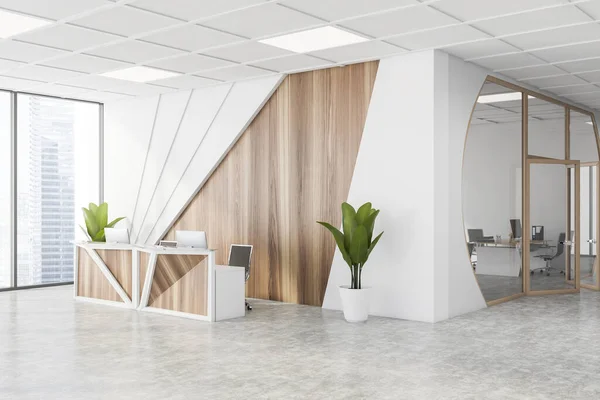

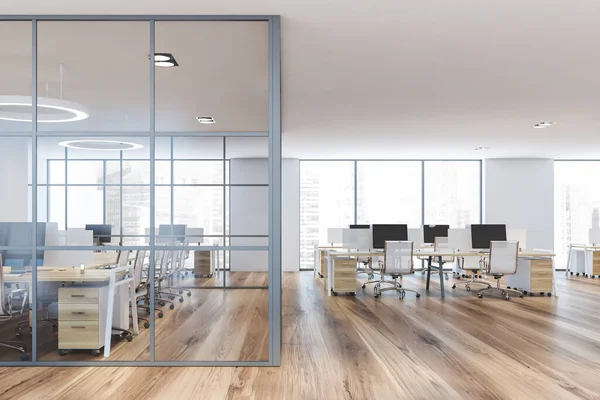

Usage Information
You can use this royalty-free photo "Interior of manager office with black walls and lounge room with beige armchairs and sofa sanding near black and glass coffee table. 3d rendering" for personal and commercial purposes according to the Standard or Extended License. The Standard License covers most use cases, including advertising, UI designs, and product packaging, and allows up to 500,000 print copies. The Extended License permits all use cases under the Standard License with unlimited print rights and allows you to use the downloaded stock images for merchandise, product resale, or free distribution.
You can buy this stock photo and download it in high resolution up to 4396x2931. Upload Date: Feb 22, 2019
