Luxury house interior with open floor plan — Photo
L
2000 × 1333JPG6.67 × 4.44" • 300 dpiStandard License
XL
5760 × 3840JPG19.20 × 12.80" • 300 dpiStandard License
super
11520 × 7680JPG38.40 × 25.60" • 300 dpiStandard License
EL
5760 × 3840JPG19.20 × 12.80" • 300 dpiExtended License
Luxury house interior with open floor plan, dining area and modern kitchen room with vaulted ceiling . Northwest, USA
— Photo by iriana88w- Authoririana88w

- 128458618
- Find Similar Images
- 4.6
Stock Image Keywords:
Same Series:


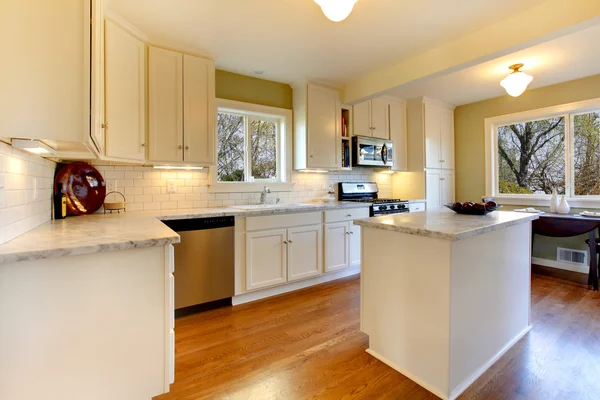
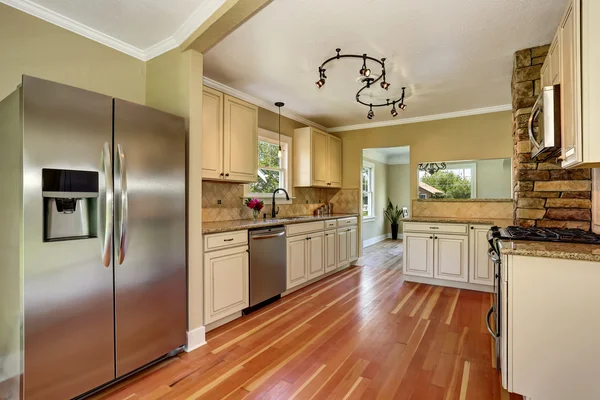
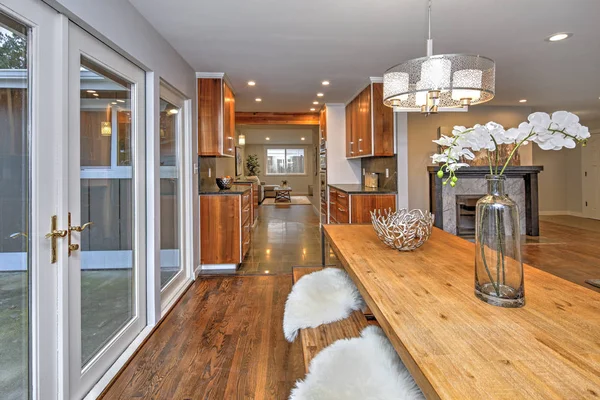

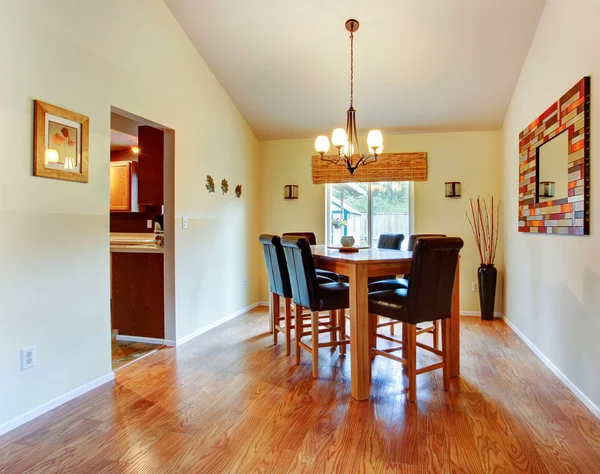



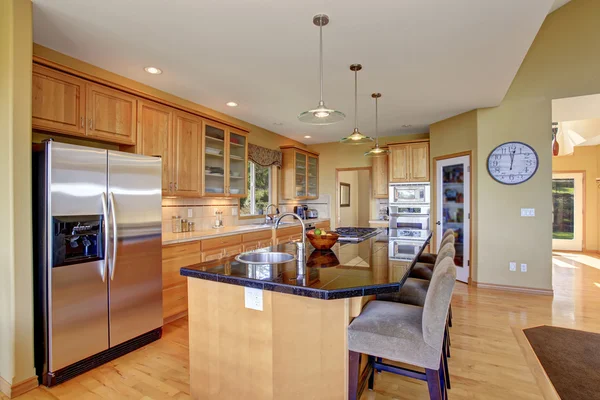

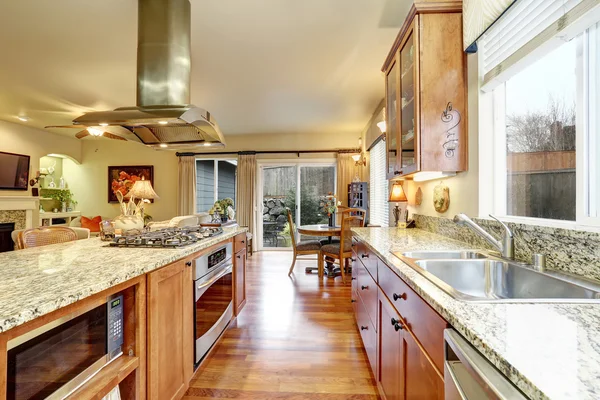
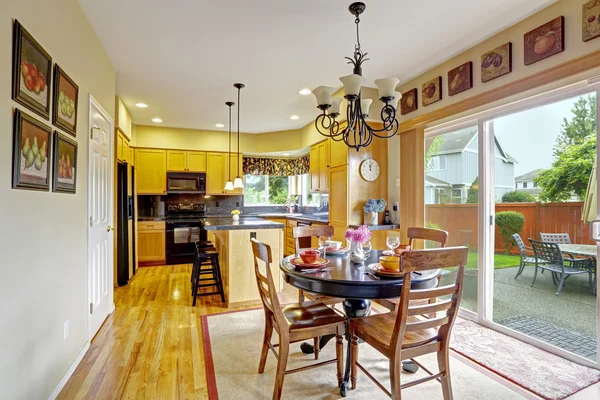


Same Model:
















Similar Stock Videos:
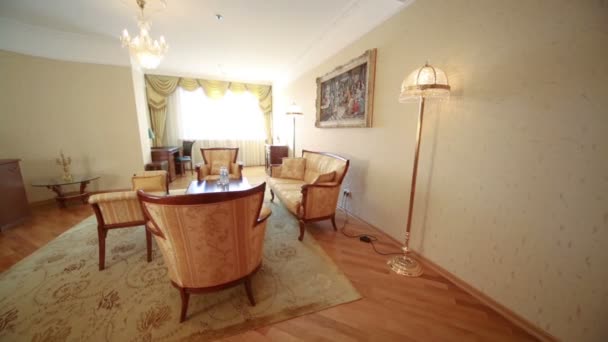



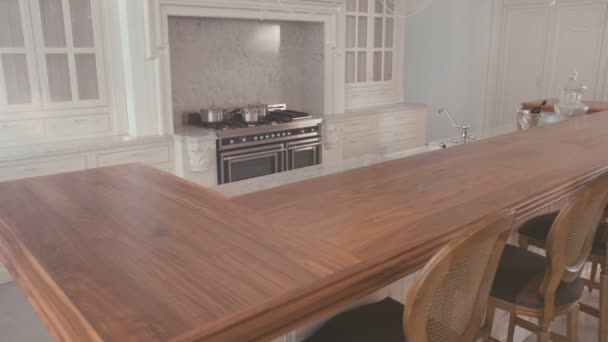

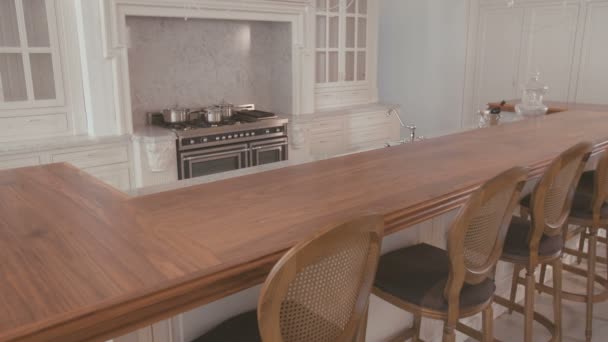


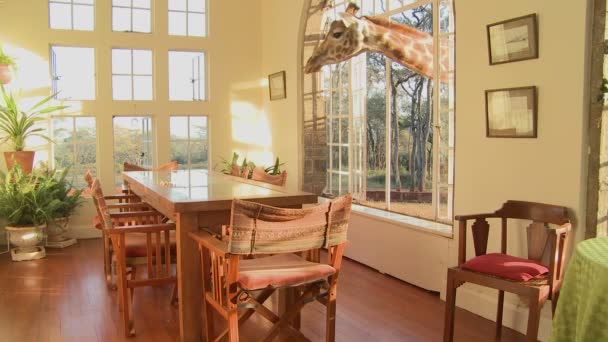


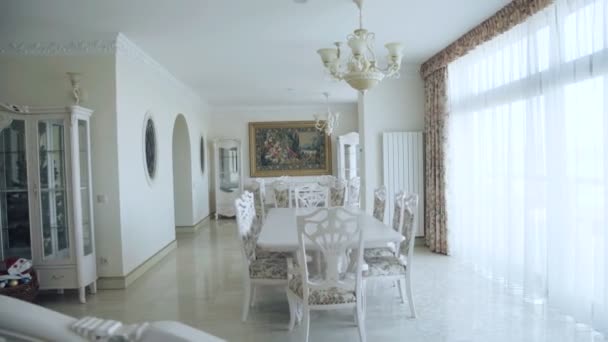





Usage Information
You can use this royalty-free photo "Luxury house interior with open floor plan" for personal and commercial purposes according to the Standard or Extended License. The Standard License covers most use cases, including advertising, UI designs, and product packaging, and allows up to 500,000 print copies. The Extended License permits all use cases under the Standard License with unlimited print rights and allows you to use the downloaded stock images for merchandise, product resale, or free distribution.
You can buy this stock photo and download it in high resolution up to 5760x3840. Upload Date: Oct 28, 2016
