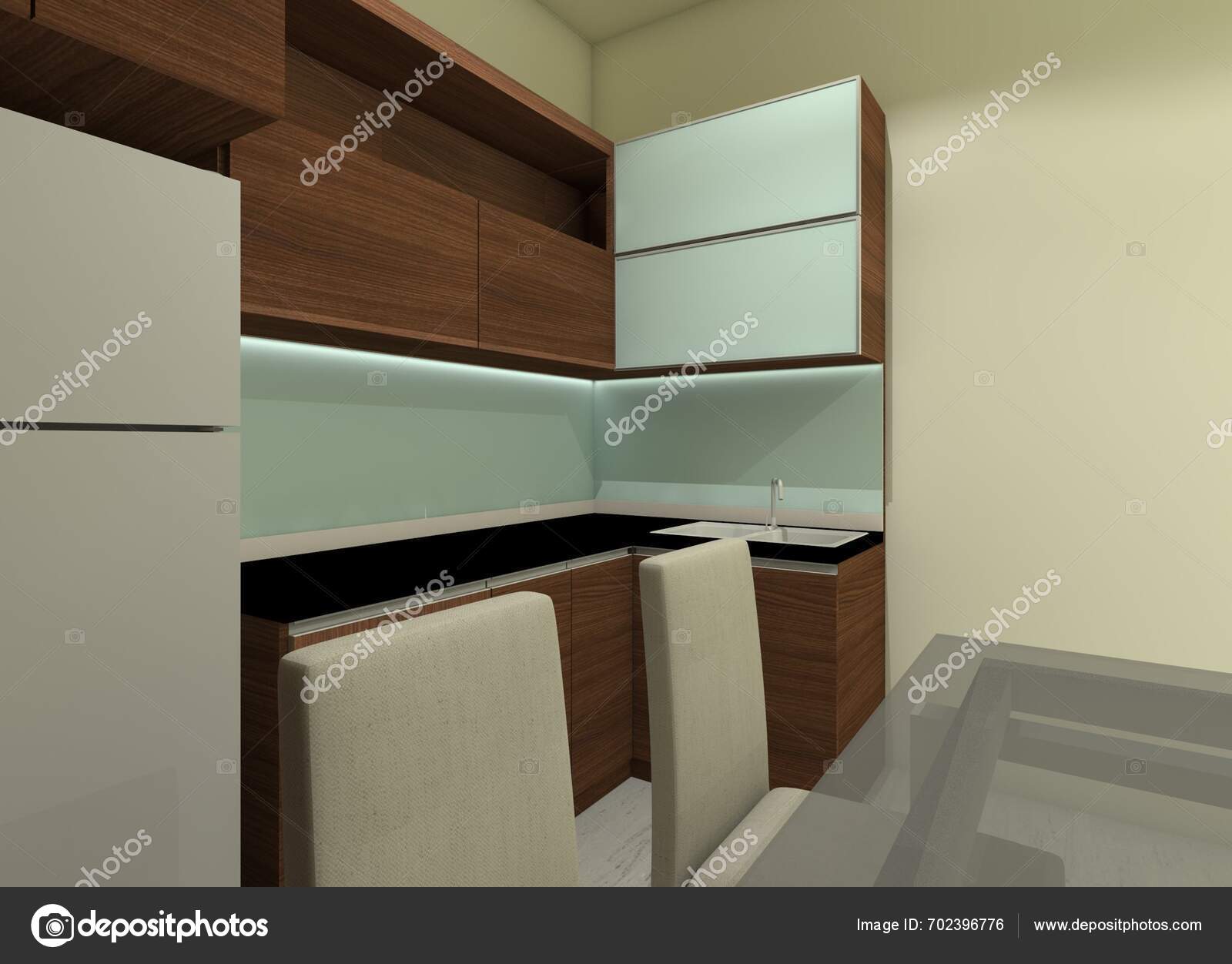Minimalist kitchen cabinet design with black granite counter top. Using wooden cabinet furnishing and glass backsplash with ocean blue color. — Photo
L
2000 × 1440JPG6.67 × 4.80" • 300 dpiStandard License
XL
2500 × 1800JPG8.33 × 6.00" • 300 dpiStandard License
super
5000 × 3600JPG16.67 × 12.00" • 300 dpiStandard License
EL
2500 × 1800JPG8.33 × 6.00" • 300 dpiExtended License
Minimalist kitchen cabinet design with black granite counter top. Using wooden cabinet furnishing and glass backsplash with ocean blue color.
— Photo by Febry22- AuthorFebry22

- 702396776
- Find Similar Images
Stock Image Keywords:
- countertop
- house
- minimalist
- interior
- 3d rendering
- drawer
- domestic
- furniture
- dining
- apartment
- rack
- inside
- compartment
- backsplash
- appliance
- desk
- background
- room
- kitchen
- kitchenware
- decor
- dining room
- storage
- granite
- table
- counter
- glass
- residential
- cabinet
- 3d
- design
- blue
- panel
- shelf
- wood
- hardwood
- estate
- box
- decoration
- furnish
- wooden
- lamp
- contemporary
- lighting
- hotel
- 3D visualization
- 3d illustration
- home
- indoor
- pantry
Same Series:
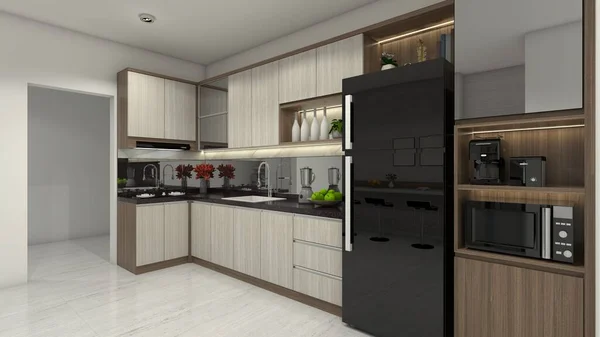
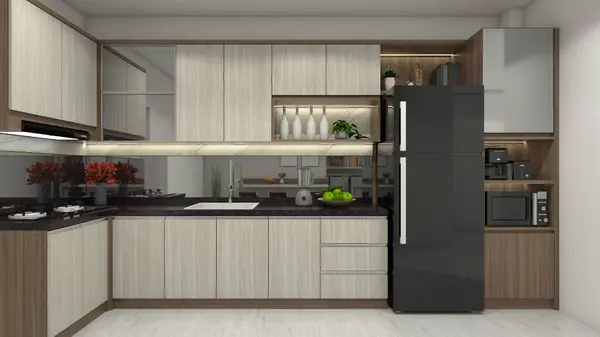
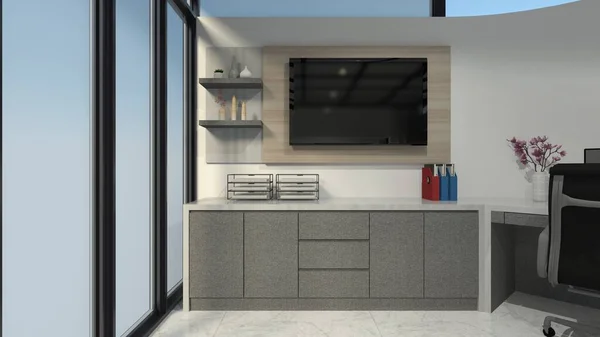
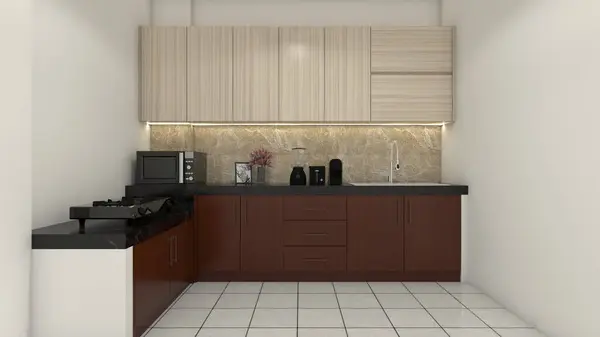
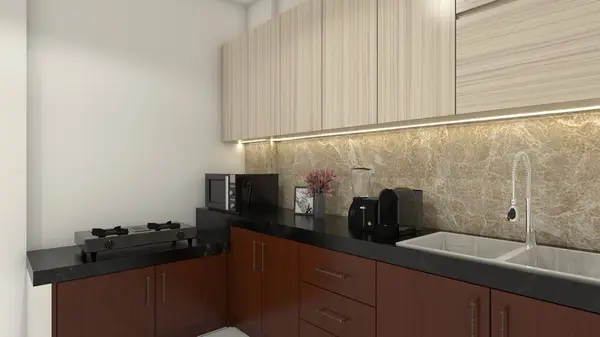
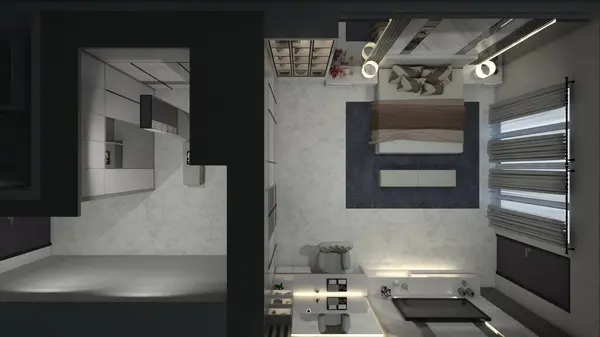
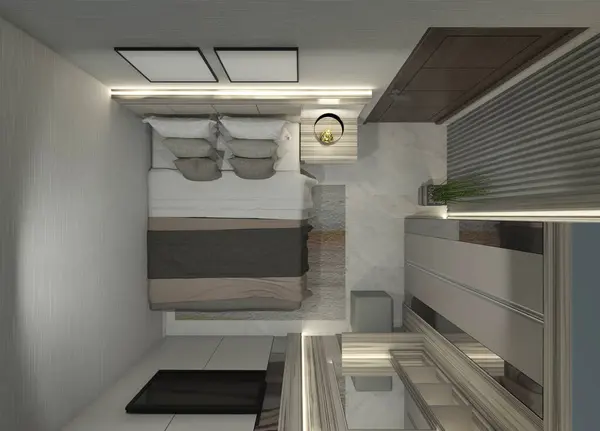
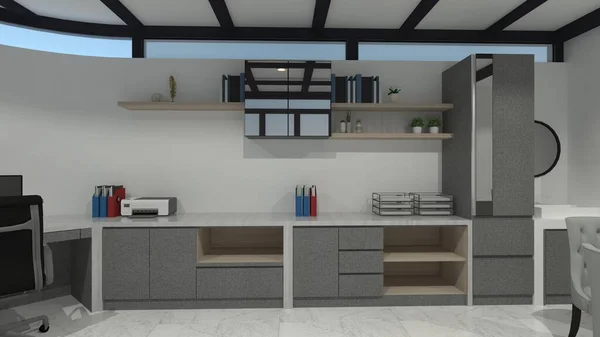
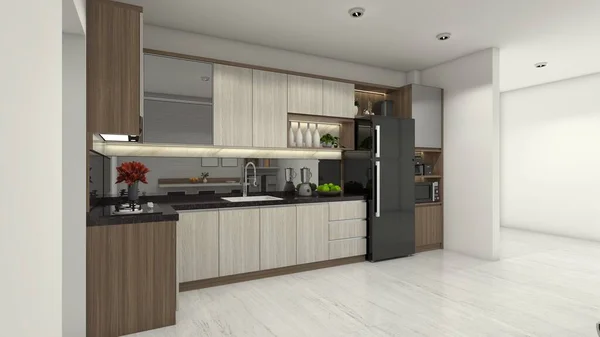
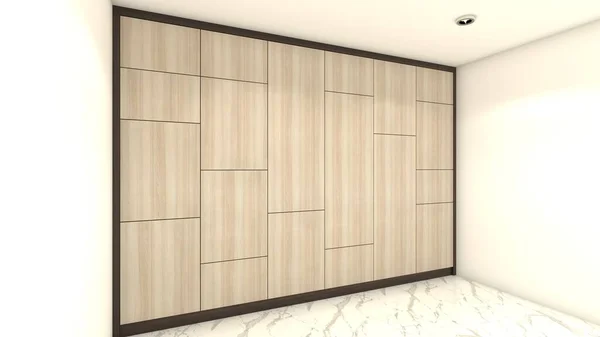
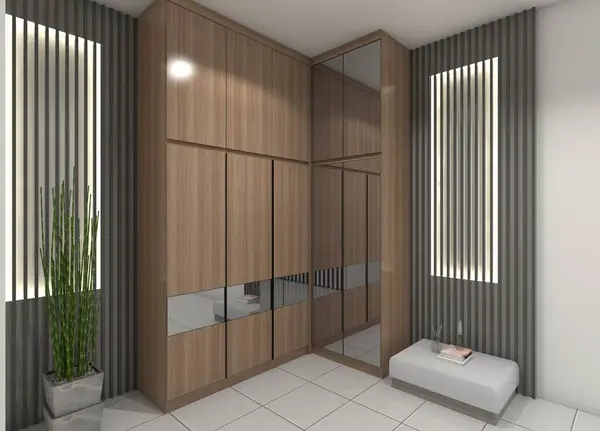
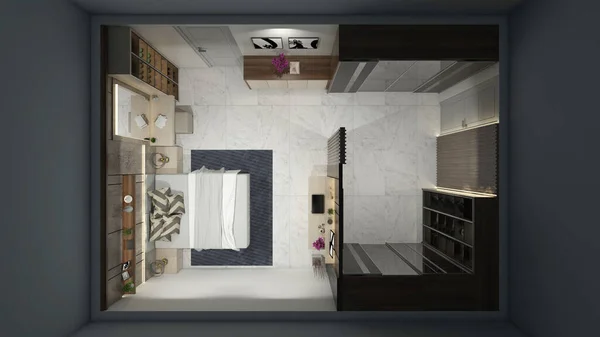
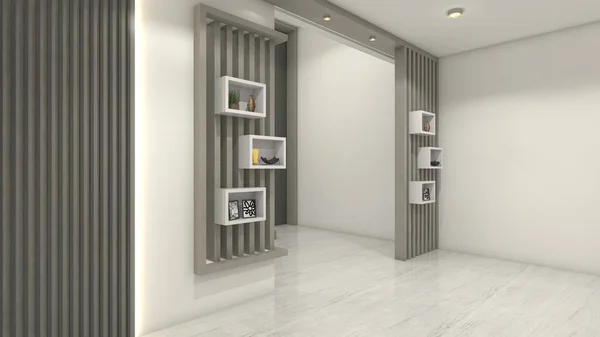
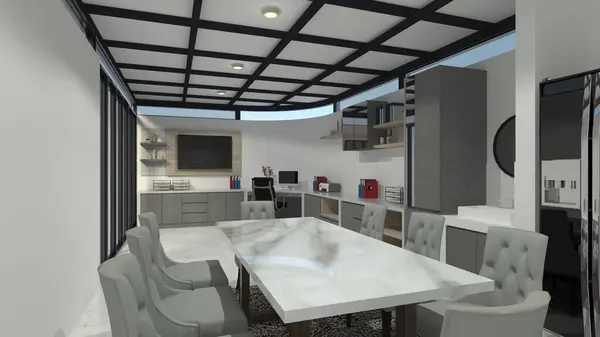
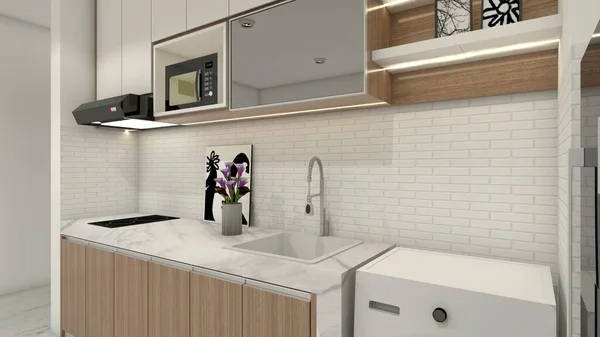
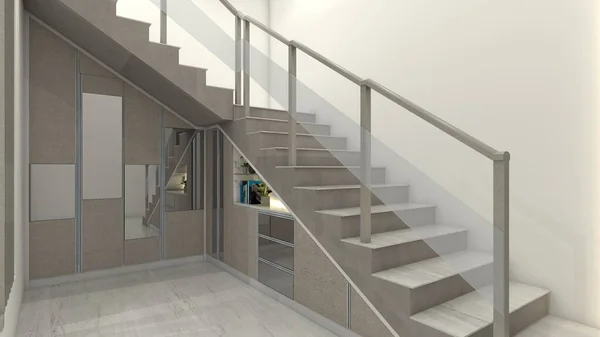
Usage Information
You can use this royalty-free photo "Minimalist kitchen cabinet design with black granite counter top. Using wooden cabinet furnishing and glass backsplash with ocean blue color." for personal and commercial purposes according to the Standard or Extended License. The Standard License covers most use cases, including advertising, UI designs, and product packaging, and allows up to 500,000 print copies. The Extended License permits all use cases under the Standard License with unlimited print rights and allows you to use the downloaded stock images for merchandise, product resale, or free distribution.
You can buy this stock photo and download it in high resolution up to 2500x1800. Upload Date: Feb 15, 2024
