Orange office interior with work zone and conference table behind glass box doors, side view. Workspace with desk and pc computer, panoramic window on Singapore skyscrapers. 3D rendering — Photo
Orange office interior with work zone and conference table behind glass box doors, side view. Workspace with desk and pc computer, panoramic window on Singapore skyscrapers. 3D rendering
— Photo by denisismagilov- Authordenisismagilov

- 656403764
- Find Similar Images
- 5
Stock Image Keywords:
- pc
- room
- 3d
- style
- row
- architecture
- interior
- corner
- box
- table
- skyscrapers
- Glass
- wall
- loft
- ceiling
- modern
- company
- business
- window
- board
- no people
- city
- desk
- illustration
- design
- law
- minimalist
- coworking
- rendering
- view
- doors
- marketing
- lamp
- hardwood
- computer
- orange
- chair
- work
- meeting
- Singapore
- render
- finance
- floor
- furniture
- workplace
- side view
- conference
- office
- zone
- international
Same Series:
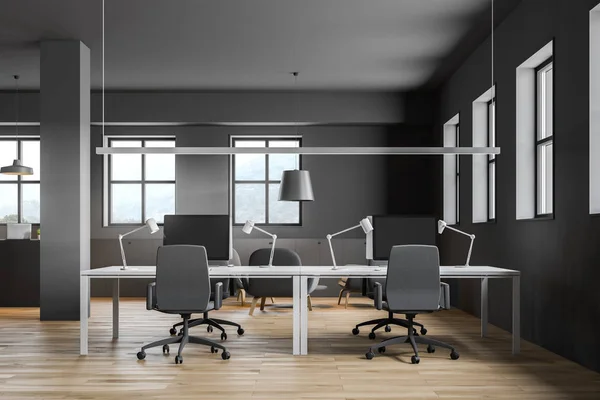


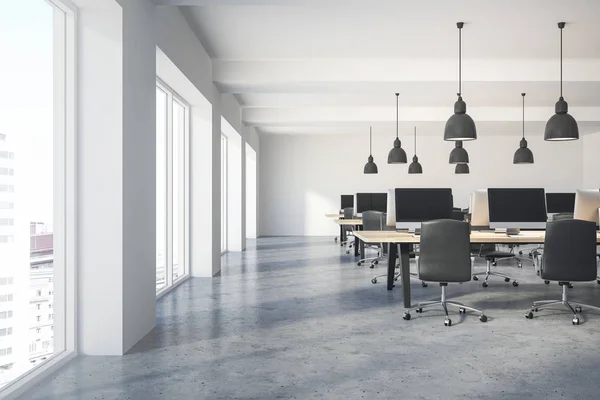



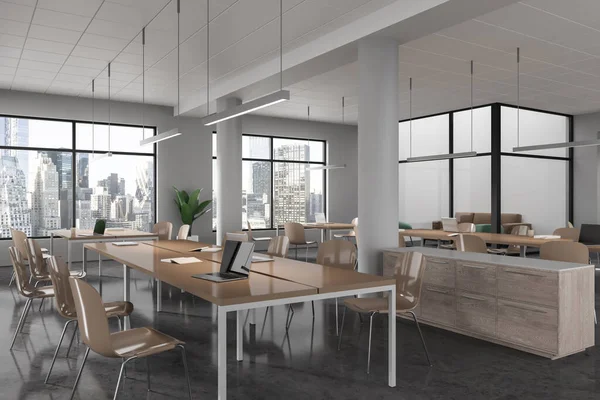
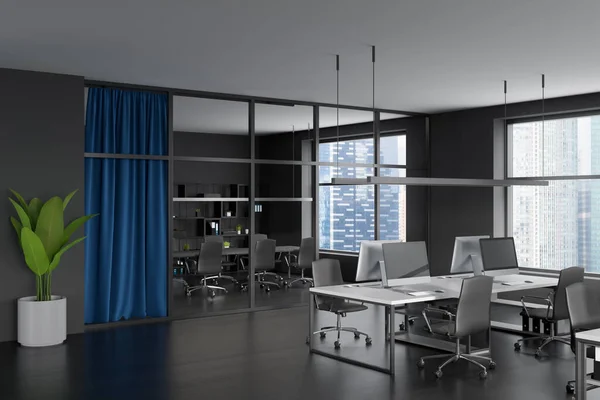

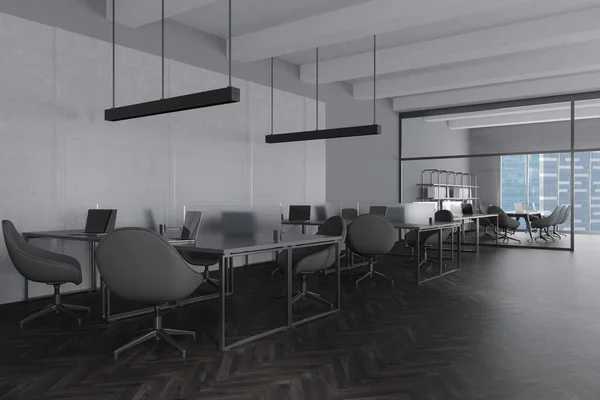
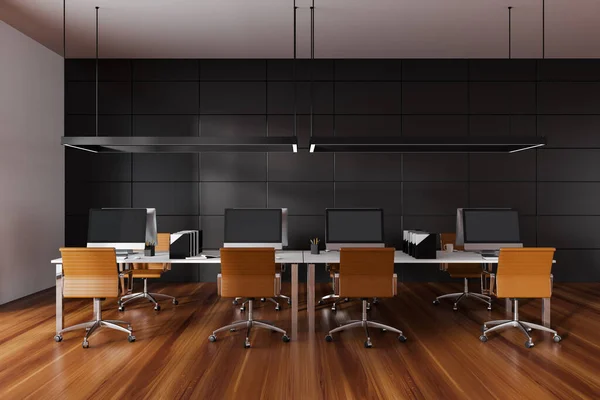
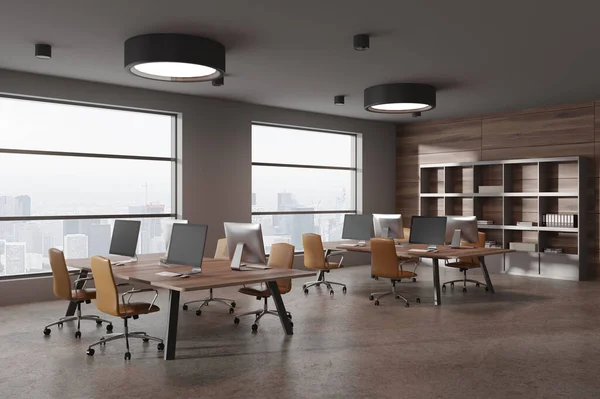

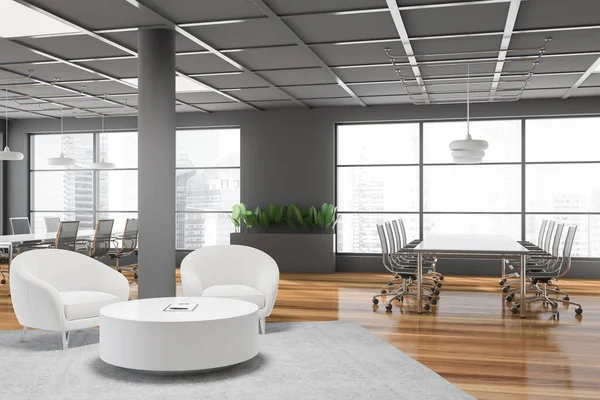
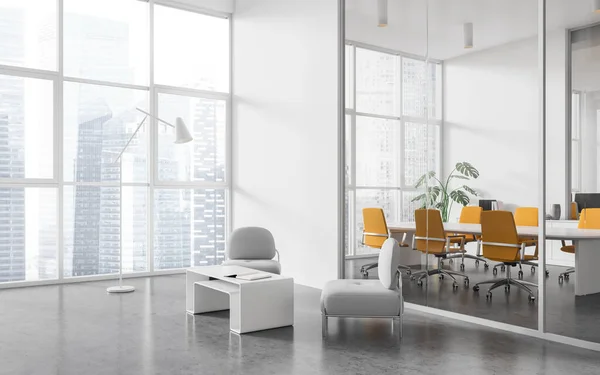
Usage Information
You can use this royalty-free photo "Orange office interior with work zone and conference table behind glass box doors, side view. Workspace with desk and pc computer, panoramic window on Singapore skyscrapers. 3D rendering" for personal and commercial purposes according to the Standard or Extended License. The Standard License covers most use cases, including advertising, UI designs, and product packaging, and allows up to 500,000 print copies. The Extended License permits all use cases under the Standard License with unlimited print rights and allows you to use the downloaded stock images for merchandise, product resale, or free distribution.
You can buy this stock photo and download it in high resolution up to 4500x2813. Upload Date: May 13, 2023
