Panoramic kitchen interior with white walls, a tiled floor and a long wooden table with chairs. A blank wall to the left. 3d rendering mock up — Photo
L
2000 × 1334JPG6.67 × 4.45" • 300 dpiStandard License
XL
4000 × 2668JPG13.33 × 8.89" • 300 dpiStandard License
super
8000 × 5336JPG26.67 × 17.79" • 300 dpiStandard License
EL
4000 × 2668JPG13.33 × 8.89" • 300 dpiExtended License
Panoramic kitchen interior with white walls, a tiled floor and a long wooden table with chairs. A blank wall to the left. 3d rendering mock up
— Photo by denisismagilov- Authordenisismagilov

- 204846954
- Find Similar Images
- 4.5
Stock Image Keywords:
- contemporary
- expensive
- nobody
- copy
- apartment
- light
- rendering
- villa
- empty
- cabinet
- bar
- modern
- table
- luxurious
- architecture
- dining
- loft
- oven
- household
- mock
- design
- 3d
- house
- home
- furniture
- large
- sink
- luxury
- ceiling
- kitchen
- estate
- floor
- mockup
- window
- cozy
- room
- render
- counter
- lifestyle
- view
- real
- chair
- up
- style
- decoration
- space
- wood
- decor
- interior
- illustration
Same Series:

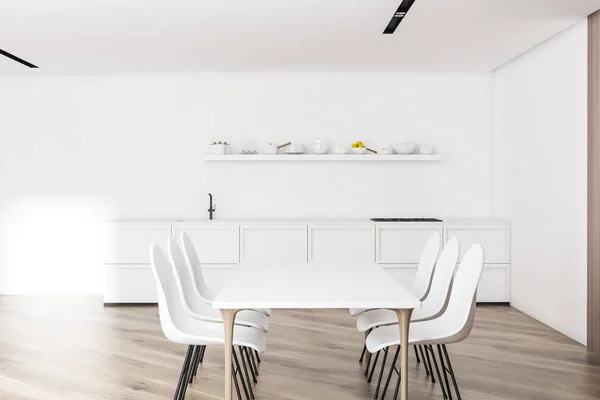
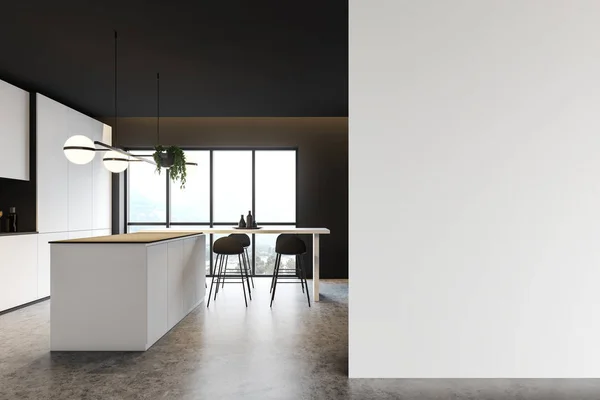
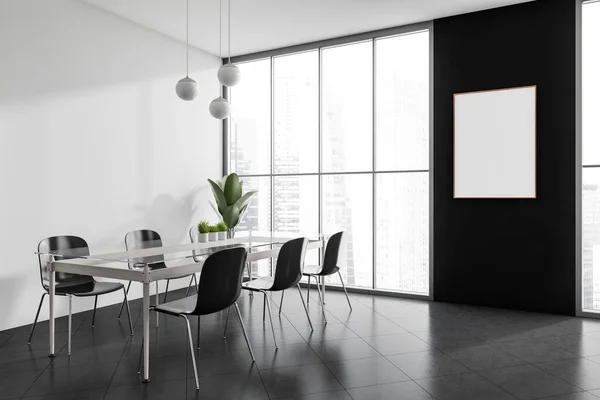

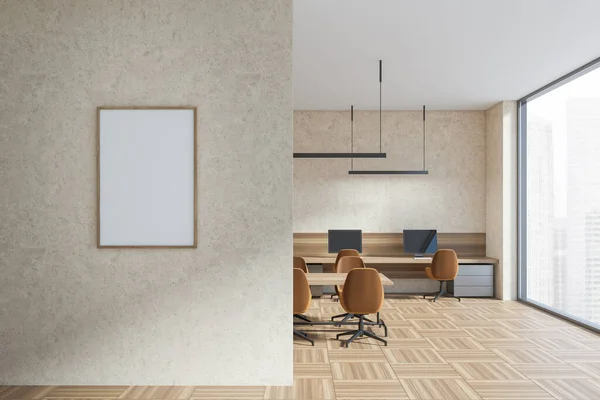
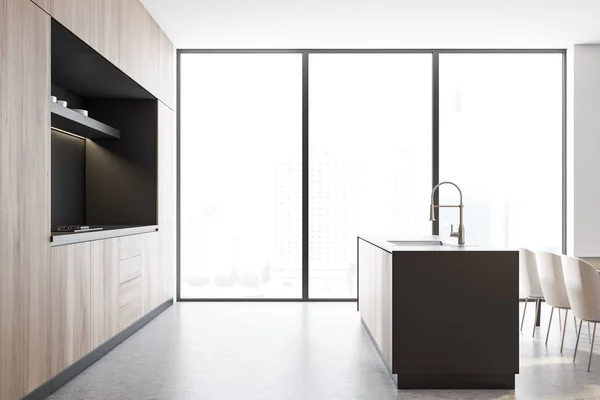
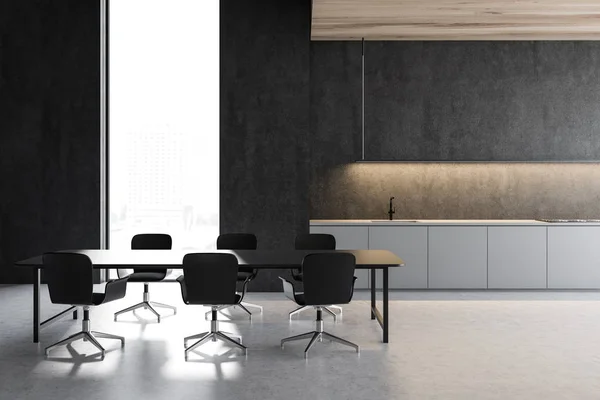

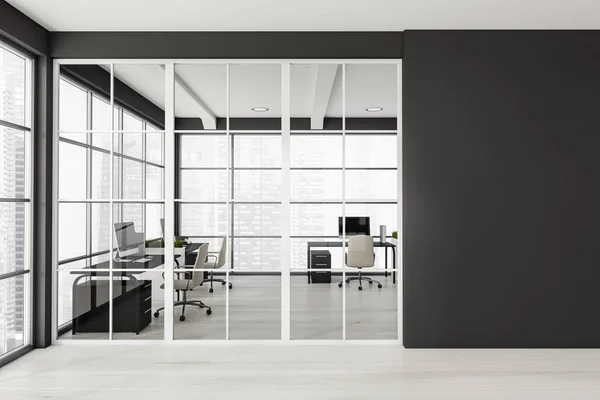
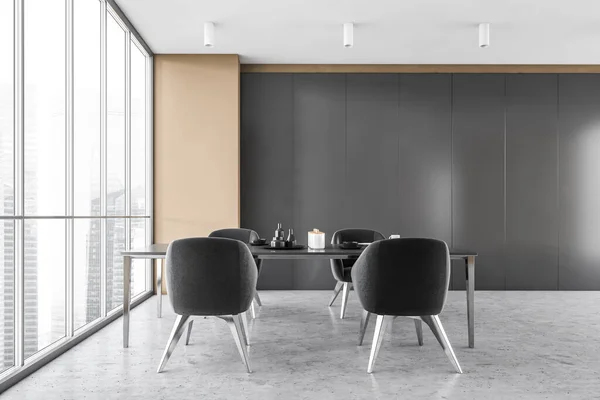
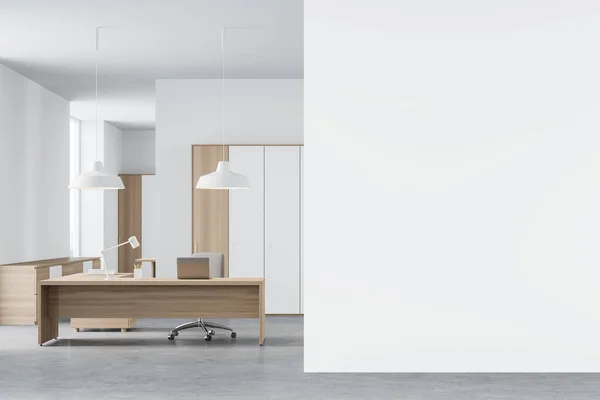
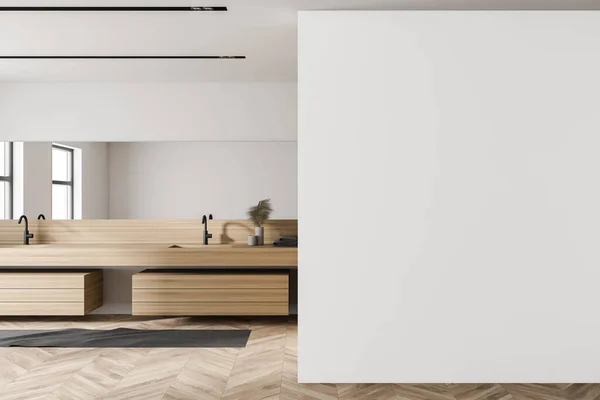
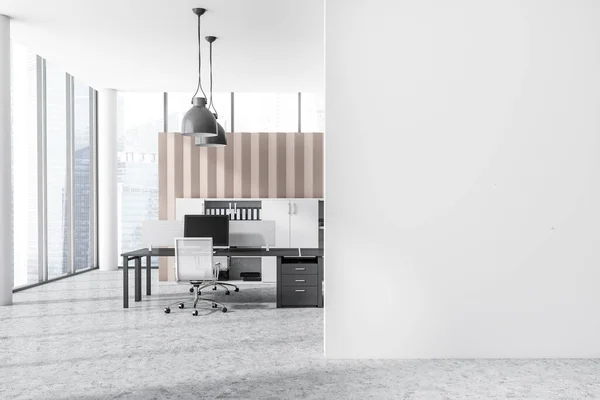
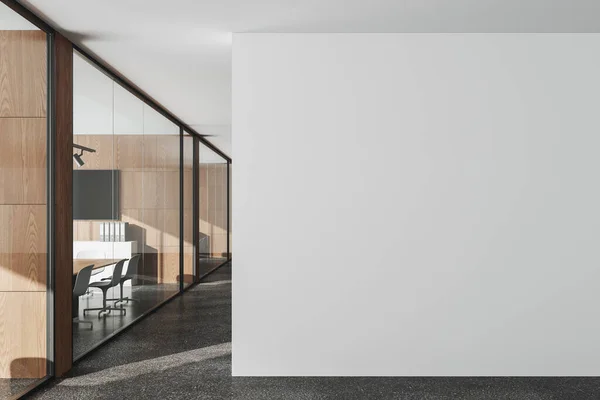
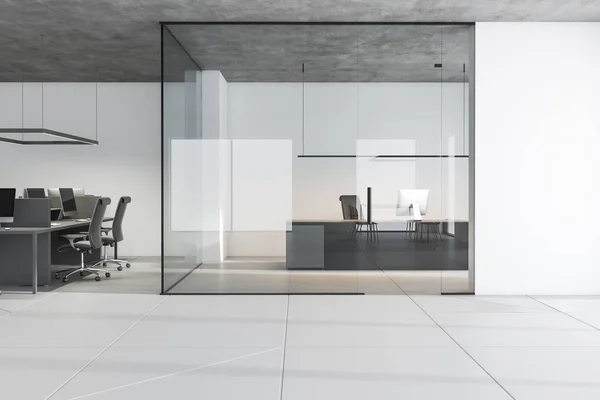
Usage Information
You can use this royalty-free photo "Panoramic kitchen interior with white walls, a tiled floor and a long wooden table with chairs. A blank wall to the left. 3d rendering mock up" for personal and commercial purposes according to the Standard or Extended License. The Standard License covers most use cases, including advertising, UI designs, and product packaging, and allows up to 500,000 print copies. The Extended License permits all use cases under the Standard License with unlimited print rights and allows you to use the downloaded stock images for merchandise, product resale, or free distribution.
You can buy this stock photo and download it in high resolution up to 4000x2668. Upload Date: Jul 20, 2018
