Polychrome structural timber beams support a wooden porch roof resting on load-bearing columns connected by dougong brackets. Portal of auxiliary service building-Yulin caves-Guazhou cty.-Gansu-China. — Photo
Polychrome structural timber beams support a wooden porch roof resting on load-bearing columns connected by dougong brackets. Portal of auxiliary service building-Yulin caves-Guazhou cty.-Gansu-China.
— Photo by rweisswald- Authorrweisswald

- 373091684
- Find Similar Images
- 4.5
Stock Image Keywords:
- unesco world heritage
- load bearing column
- painted
- floral motif
- Chinese Buddhism
- motley
- tourist spot
- porch
- Chinese calligraphy
- timber beam
- cave shrine
- china
- Gansu Province
- support structure
- polychrome
- yulin caves
- dunhuang caves
- carved relief
- inscription
- buddhist art
- archaeological site
- manycolored
- buddha
- dug out
- guazhou county
- joist
- orange blue red green fawn beige yellow black
- tourism
- worn
- rock cut
- dougong bracket
- pillar
- old
- multicolored
- aged
- wooden rafter
- chipped paint
- jiuquan city
- ornate
- yulin ku
- silk road chinese section
- script
- yulin river
- frame
- wanfoxia
- wood girder
- hand hewn
- scroll work
- buddhist grottoes
- mogao sister caves
Same Series:
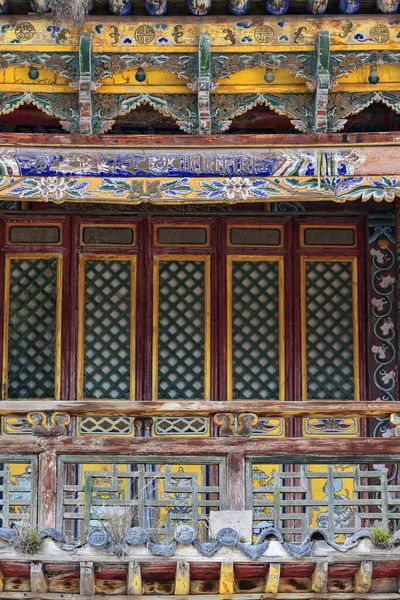


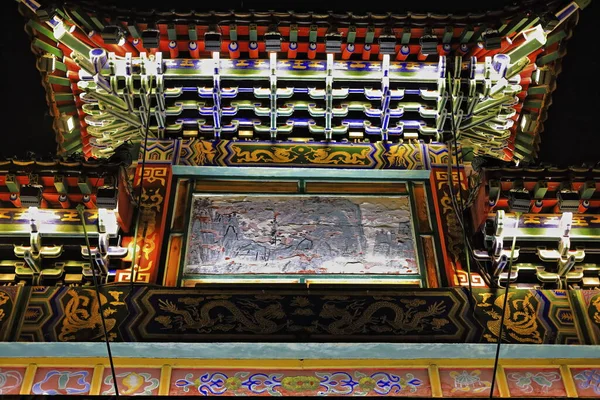
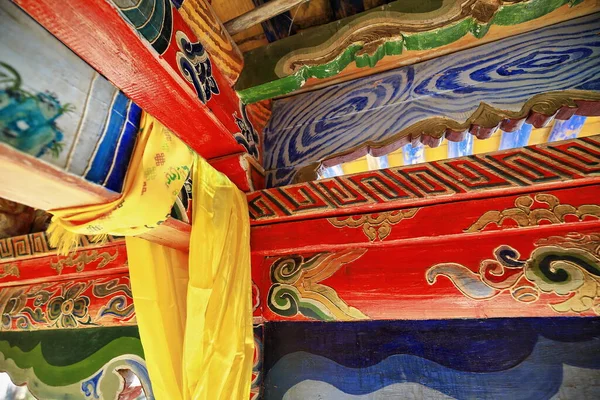
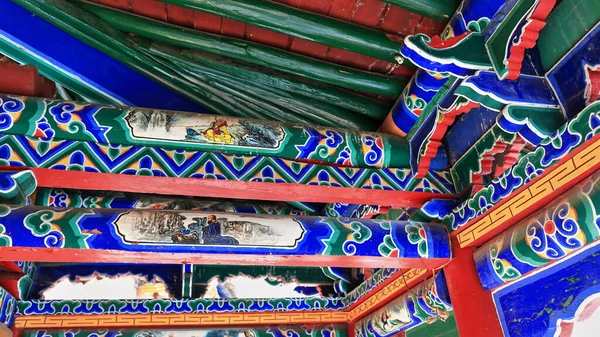
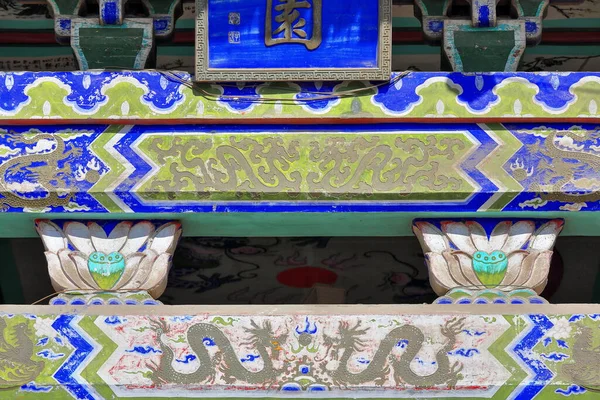
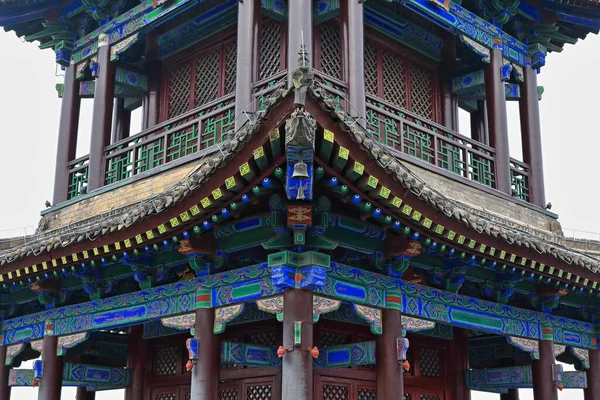
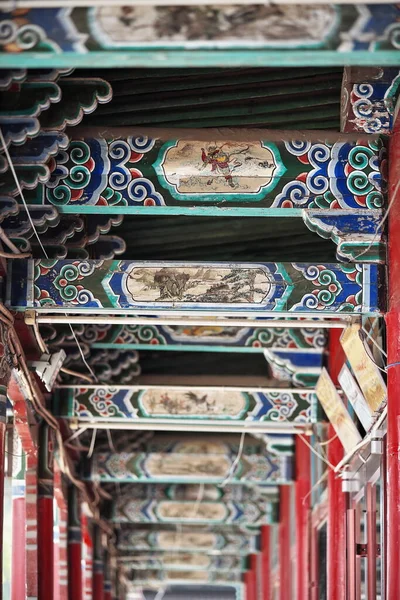
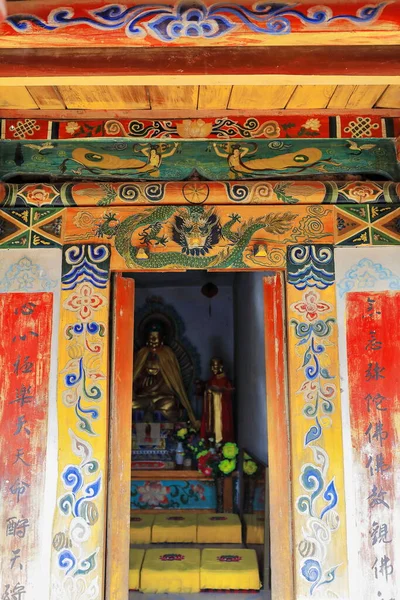




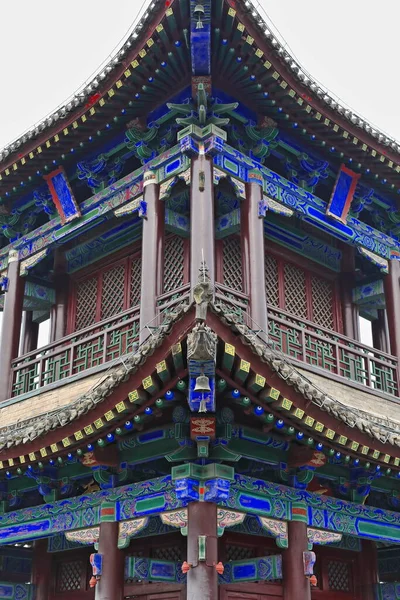
Usage Information
You can use this royalty-free photo "Polychrome structural timber beams support a wooden porch roof resting on load-bearing columns connected by dougong brackets. Portal of auxiliary service building-Yulin caves-Guazhou cty.-Gansu-China." for personal and commercial purposes according to the Standard or Extended License. The Standard License covers most use cases, including advertising, UI designs, and product packaging, and allows up to 500,000 print copies. The Extended License permits all use cases under the Standard License with unlimited print rights and allows you to use the downloaded stock images for merchandise, product resale, or free distribution.
You can buy this stock photo and download it in high resolution up to 5400x3600. Upload Date: May 15, 2020
