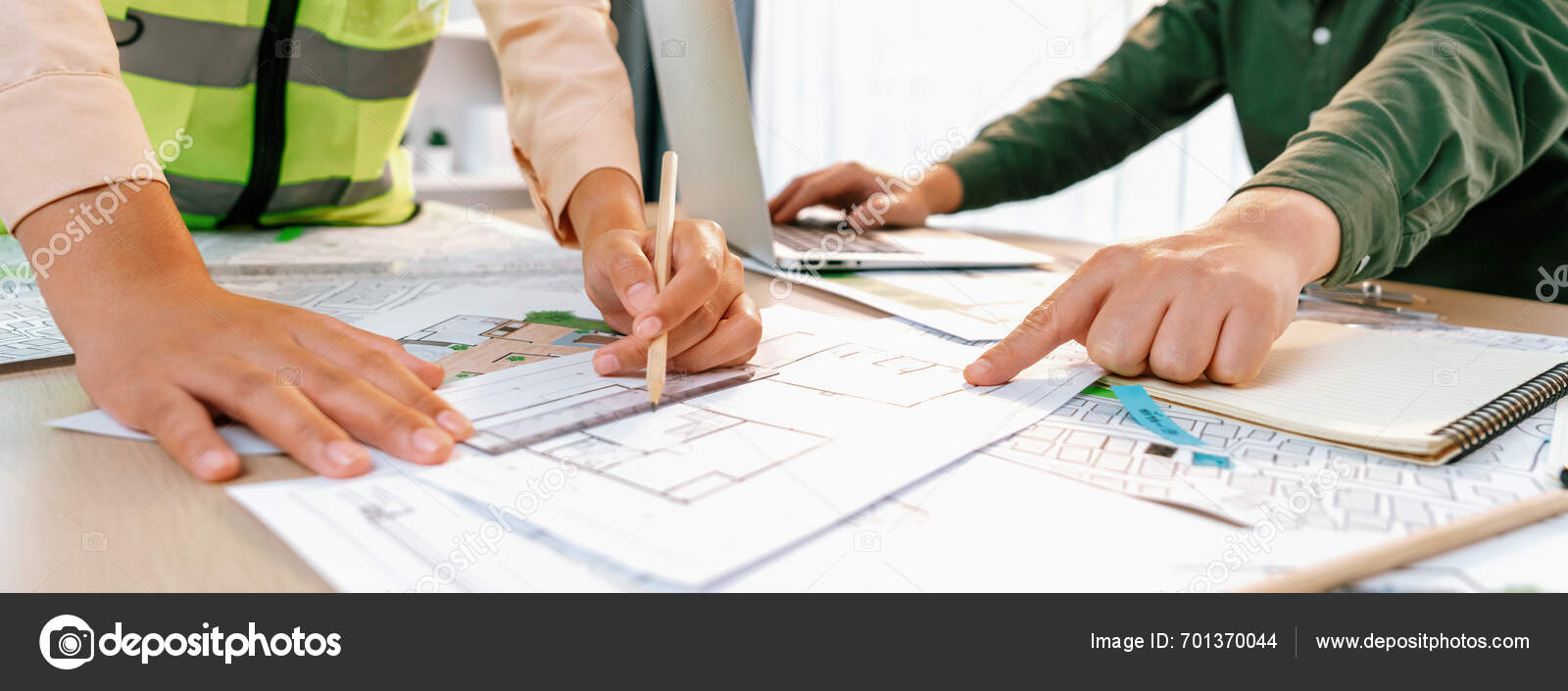Professional engineer team discussion about house design on meeting table with architectural equipment and blueprint scatter around at modern office. Focus on hand. Closeup. Delineation. — Photo
Professional engineer team discussion about house design on meeting table with architectural equipment and blueprint scatter around at modern office. Focus on hand. Closeup. Delineation.
— Photo by BiancoBlue- AuthorBiancoBlue

- 701370044
- Find Similar Images
Stock Image Keywords:
- engineer
- Hand
- paper
- table
- design
- renovation
- work
- structure
- blueprint
- house
- sketch
- detail
- entrepreneur
- drawing
- technology
- consultation
- estate
- writing
- structural
- safety
- architecture
- graphic
- paperwork
- architect
- office
- meeting
- home
- creative
- industrial
- construction
- contractor
- discussion
- team
- closeup
- building
- industry
- cooperation
- technical
- plan
- designer
- engineering
- workplace
- draft
- model
- project
- professional
- skyscraper
- document
- architectural
Same Series:

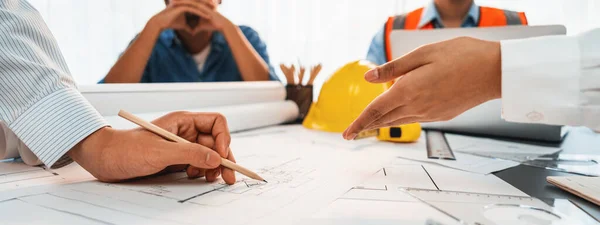
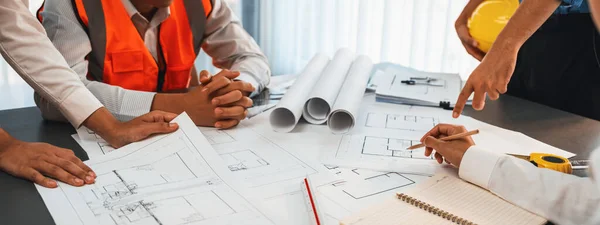
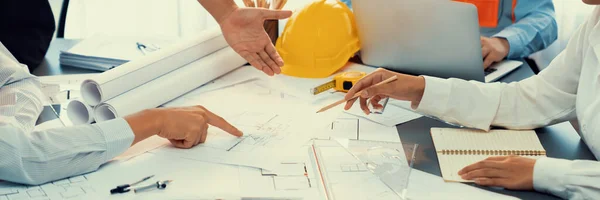
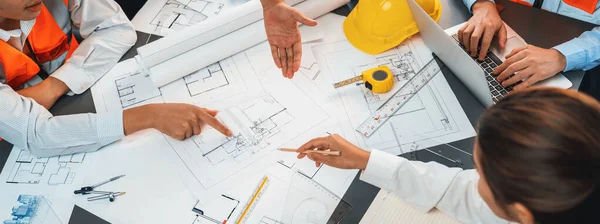
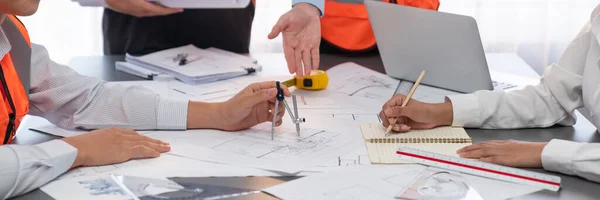
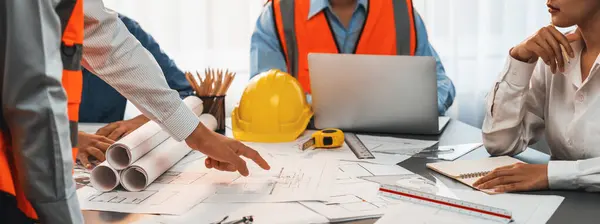

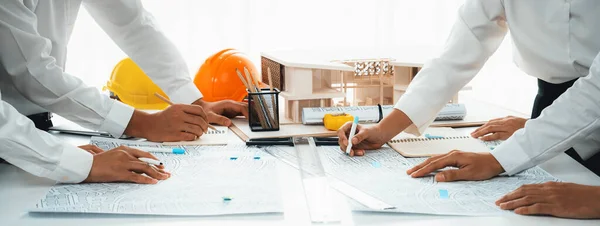
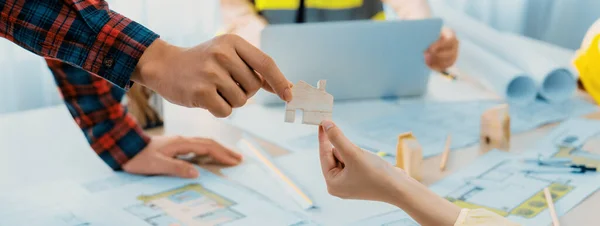
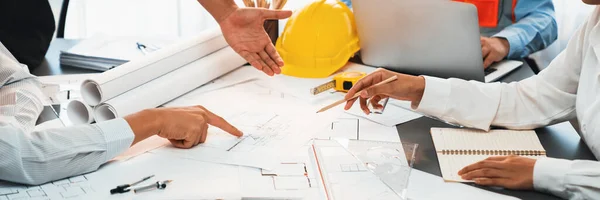
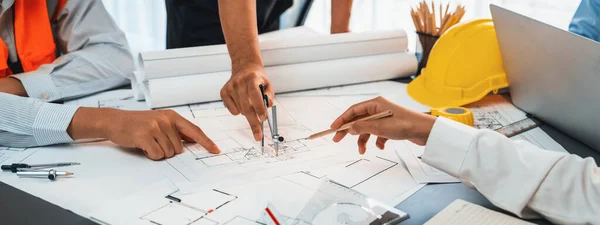

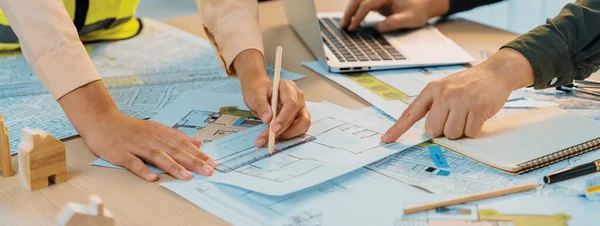
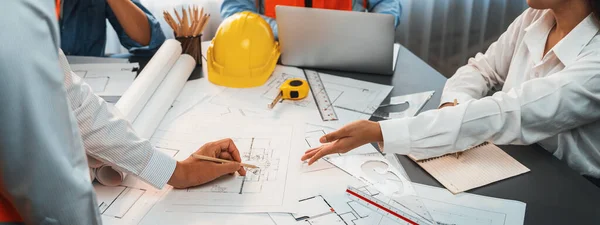
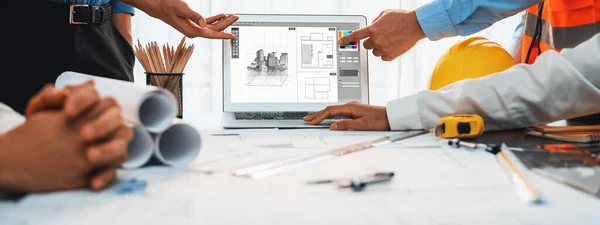
Same Model:


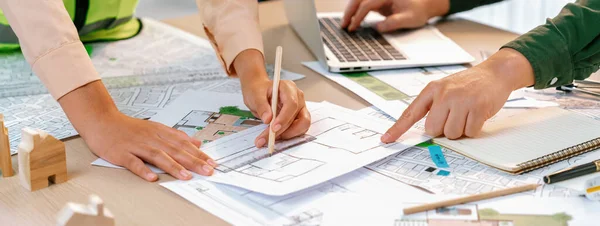
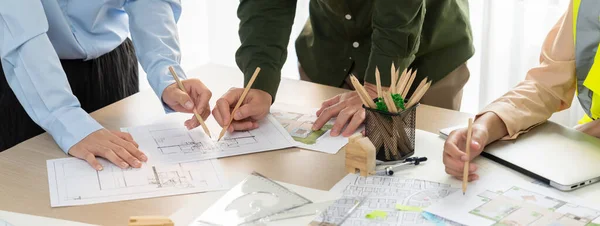
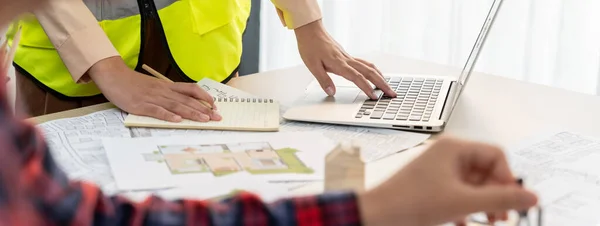
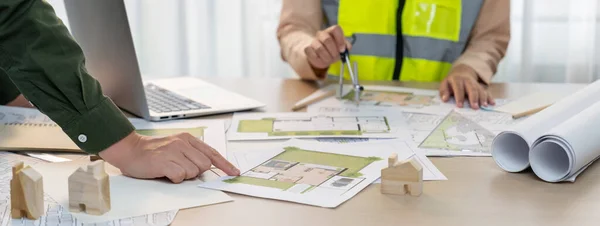
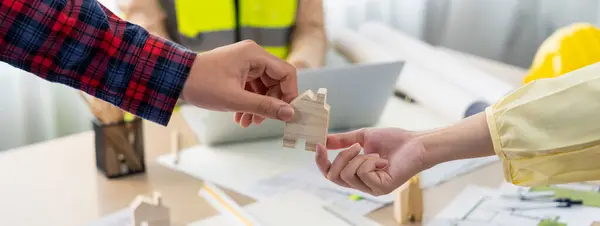
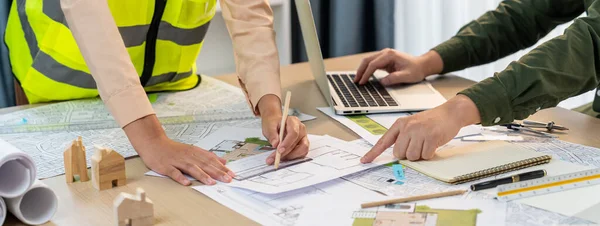
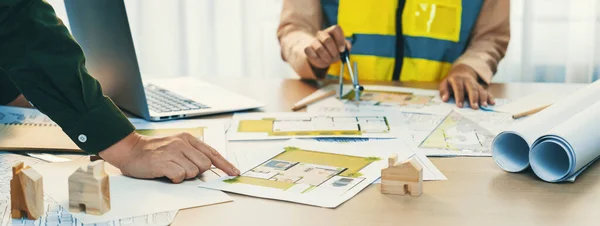
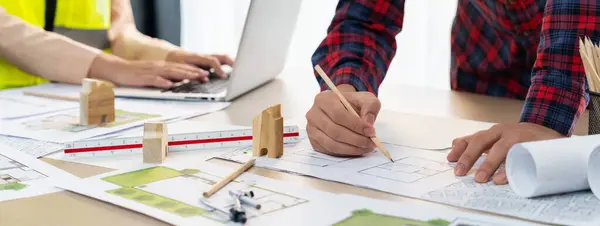
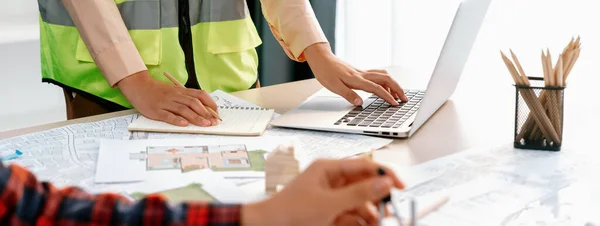
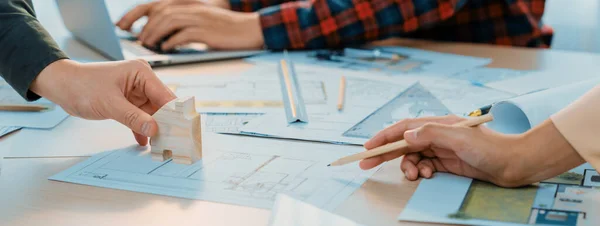

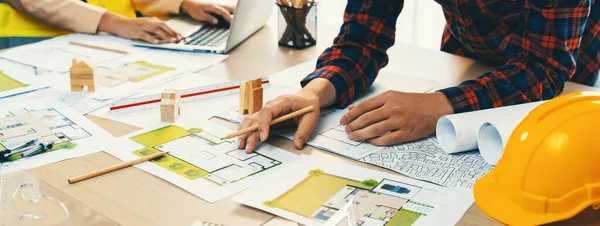
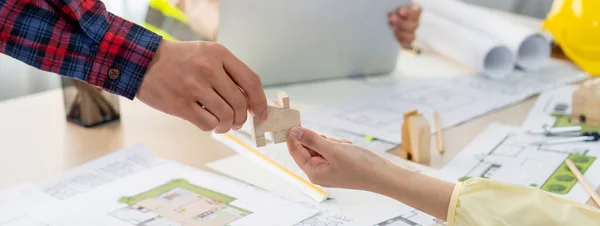
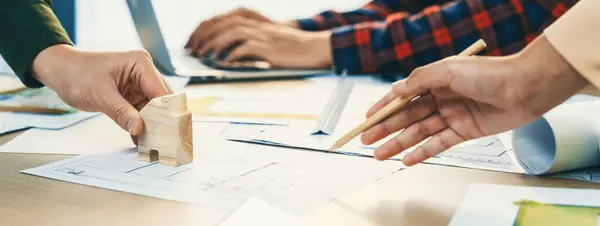
Usage Information
You can use this royalty-free photo "Professional engineer team discussion about house design on meeting table with architectural equipment and blueprint scatter around at modern office. Focus on hand. Closeup. Delineation." for personal and commercial purposes according to the Standard or Extended License. The Standard License covers most use cases, including advertising, UI designs, and product packaging, and allows up to 500,000 print copies. The Extended License permits all use cases under the Standard License with unlimited print rights and allows you to use the downloaded stock images for merchandise, product resale, or free distribution.
You can buy this stock photo and download it in high resolution up to 9504x3595. Upload Date: Feb 9, 2024
