Roof Rafter — Photo
L
1382 × 2000JPG4.61 × 6.67" • 300 dpiStandard License
XL
2973 × 4304JPG9.91 × 14.35" • 300 dpiStandard License
super
5946 × 8608JPG19.82 × 28.69" • 300 dpiStandard License
EL
2973 × 4304JPG9.91 × 14.35" • 300 dpiExtended License
Layout and installation of roof rafters on a new commercial residential construciton project by framing contactors
— Photo by dpfoxfoto- Authordpfoxfoto

- 74992519
- Find Similar Images
- 4.5
Stock Image Keywords:
Same Series:

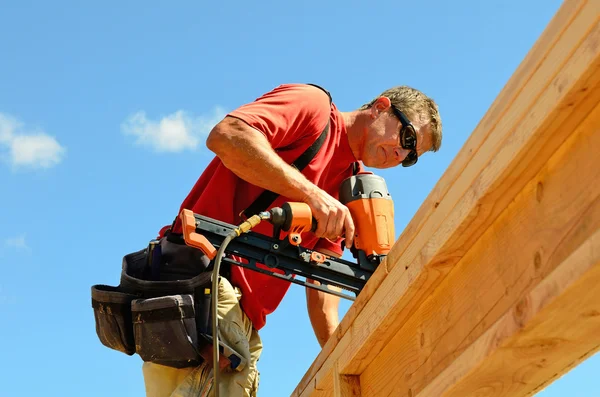
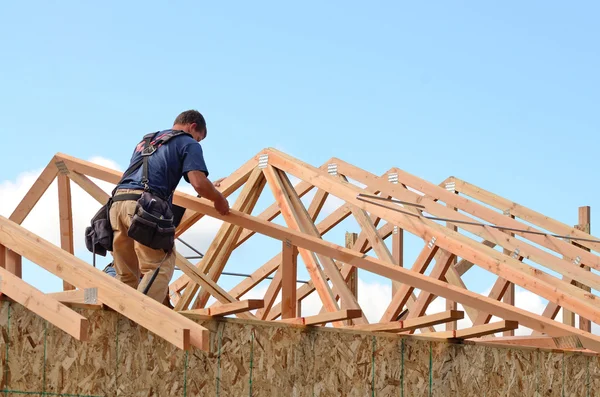
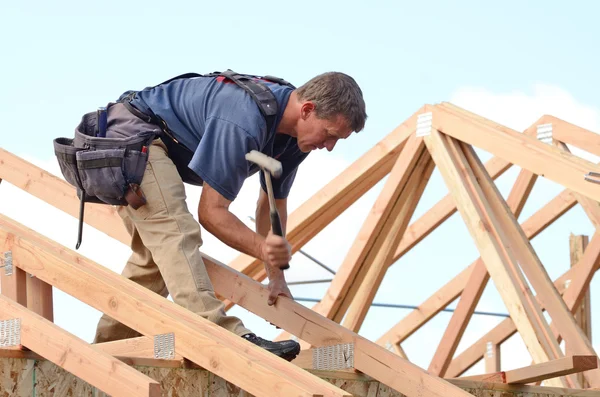


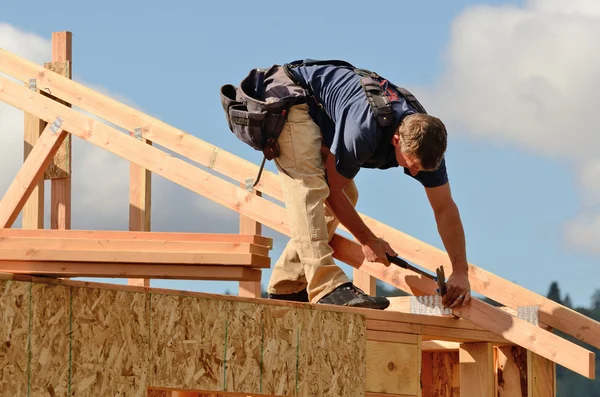

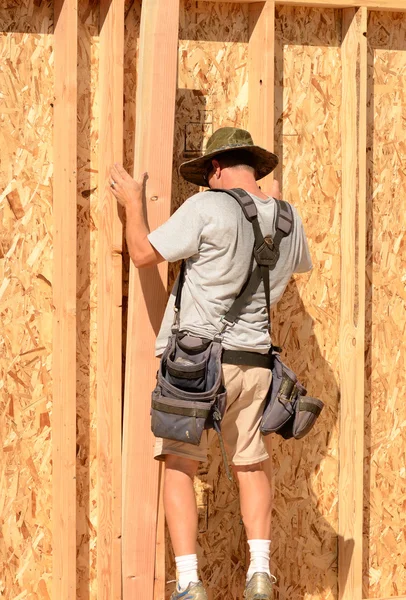
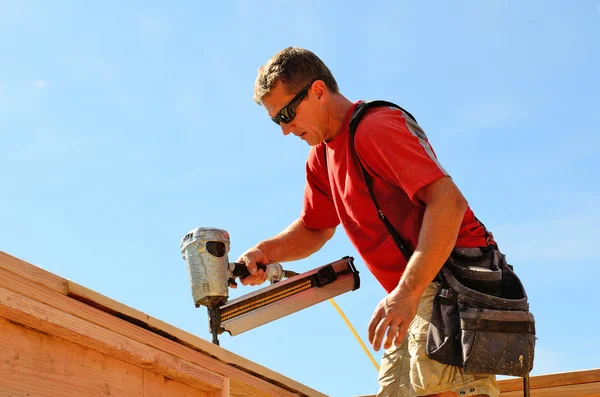
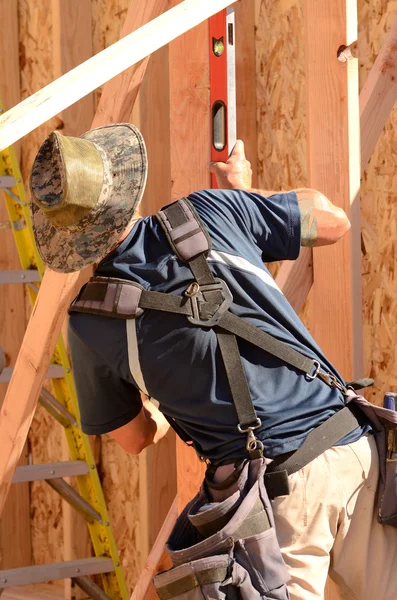
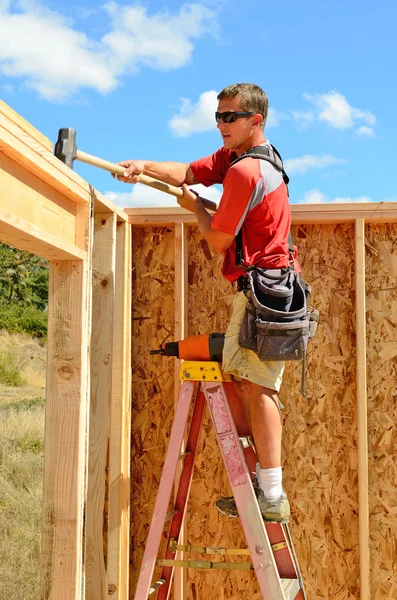
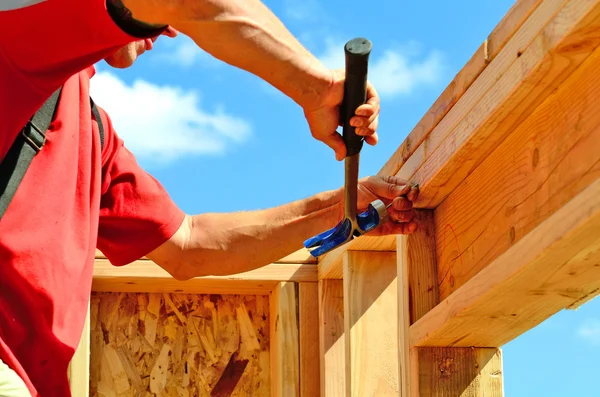
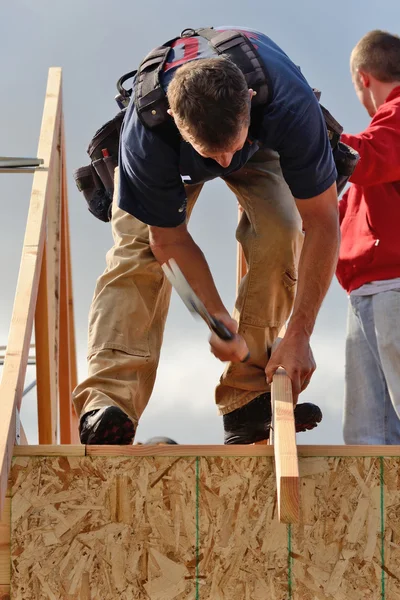
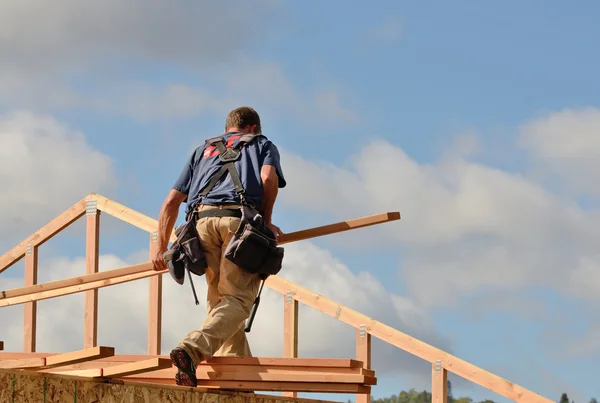
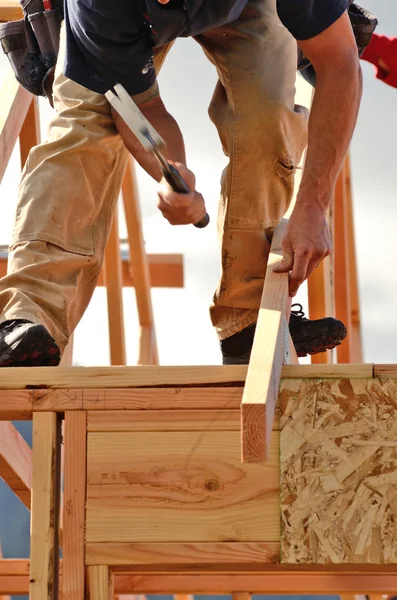
Same Model:
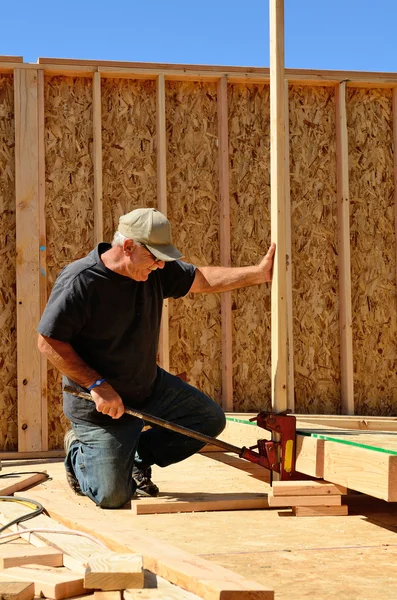

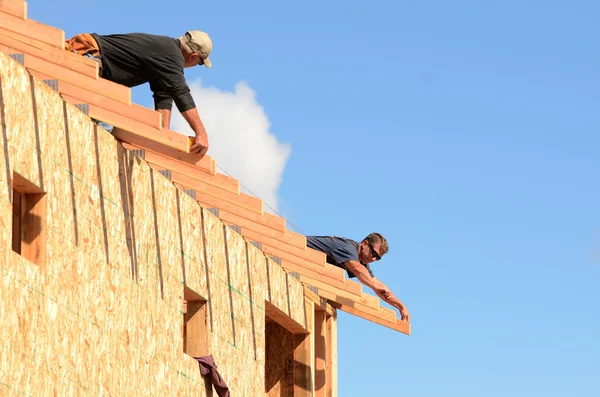

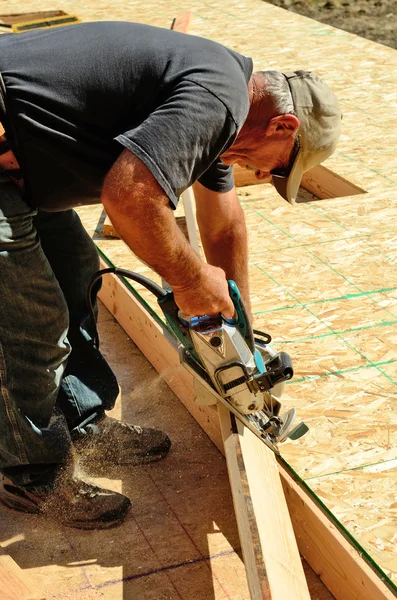






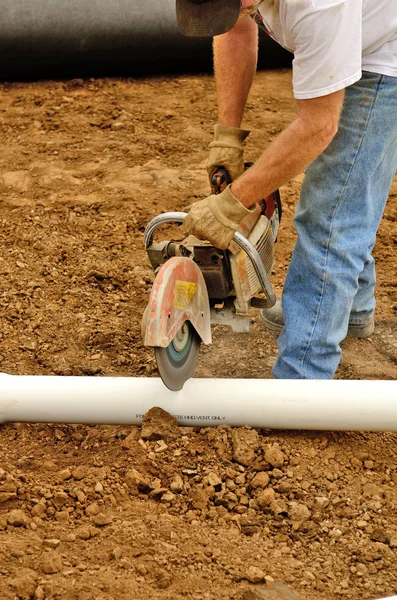



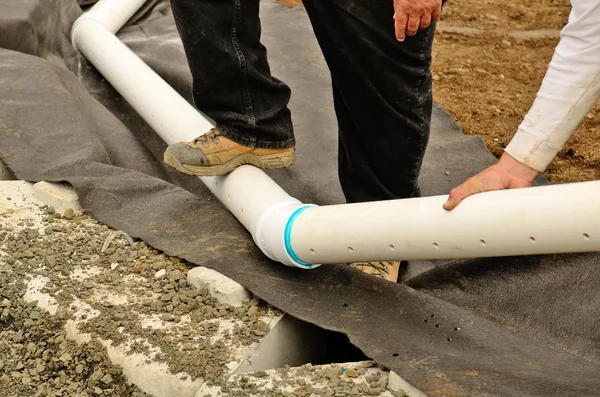
Usage Information
You can use this royalty-free photo "Roof Rafter" for personal and commercial purposes according to the Standard or Extended License. The Standard License covers most use cases, including advertising, UI designs, and product packaging, and allows up to 500,000 print copies. The Extended License permits all use cases under the Standard License with unlimited print rights and allows you to use the downloaded stock images for merchandise, product resale, or free distribution.
You can buy this stock photo and download it in high resolution up to 2973x4304. Upload Date: Jun 10, 2015
