Wiring of ventilation pipes on a concrete ceiling in a house under construction. The room is under construction with a rough finish, plastered walls, concrete floor and ceiling. — Photo
Wiring of ventilation pipes on a concrete ceiling in a house under construction. The room is under construction with a rough finish, plastered walls, concrete floor and ceiling.
— Photo by Sheikoevgeniya- AuthorSheikoevgeniya

- 532400626
- Find Similar Images
Stock Image Keywords:
- space
- ceiling
- iron
- equipment
- conditioning
- design
- system
- architecture
- empty
- modern
- tube
- stiffness
- interior
- construction
- building
- steel
- ventilation
- industry
- fittings
- duct
- durability
- unfinished
- room
- wiring
- pipe
- calculation
- pipes
- concatenate
- installation
- technology
- material
- metal
- wire
- house
- strength
- new
- reliability
- engineering
- home
- air
- cooling
- dynamics
- concrete
- inside
- industrial
- indoor
Same Series:

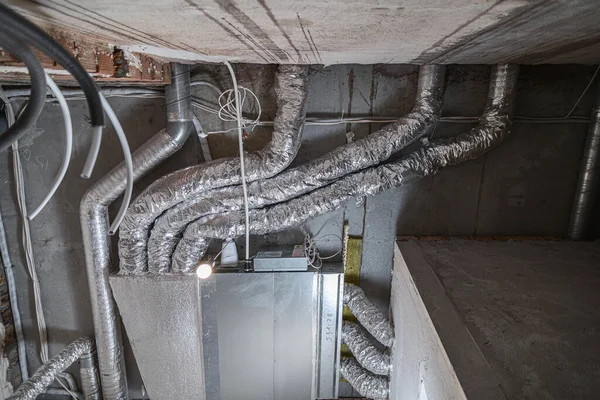

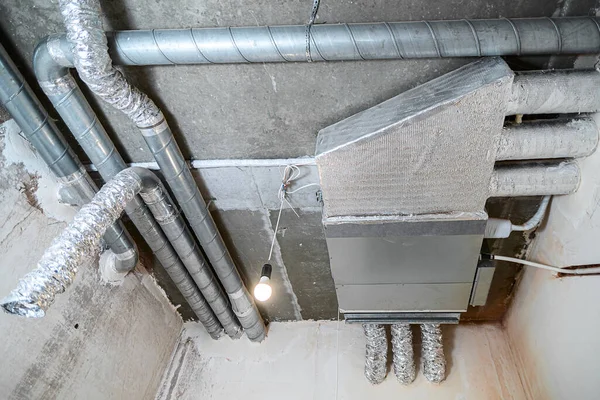

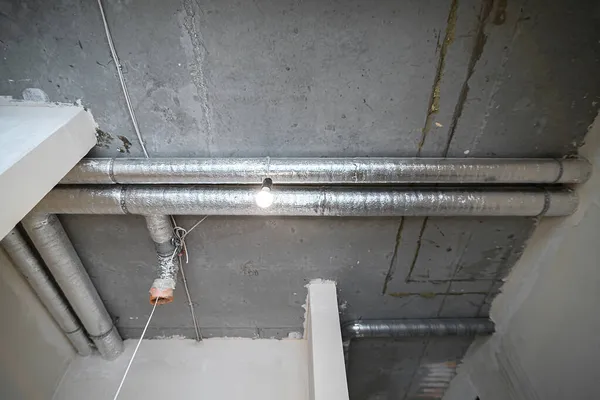

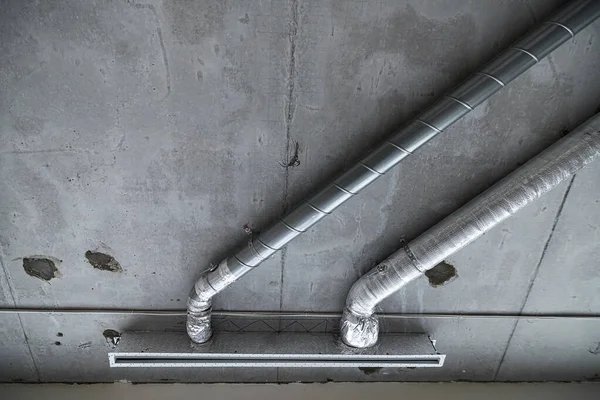



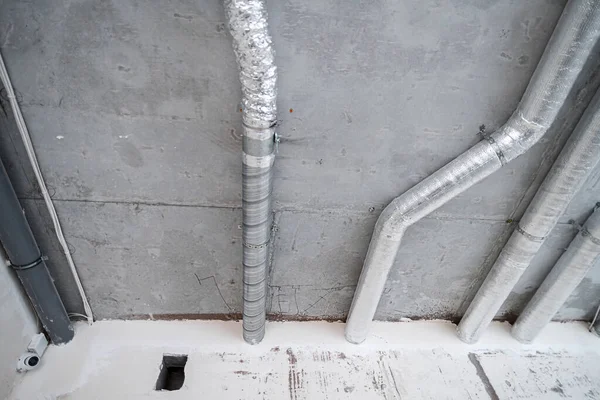


Usage Information
You can use this royalty-free photo "Wiring of ventilation pipes on a concrete ceiling in a house under construction. The room is under construction with a rough finish, plastered walls, concrete floor and ceiling." for personal and commercial purposes according to the Standard or Extended License. The Standard License covers most use cases, including advertising, UI designs, and product packaging, and allows up to 500,000 print copies. The Extended License permits all use cases under the Standard License with unlimited print rights and allows you to use the downloaded stock images for merchandise, product resale, or free distribution.
You can buy this stock photo and download it in high resolution up to 3737x5600. Upload Date: Nov 28, 2021
