Autocad Stock Photos
100,000 Autocad pictures are available under a royalty-free license
- Best Match
- Fresh
- Popular

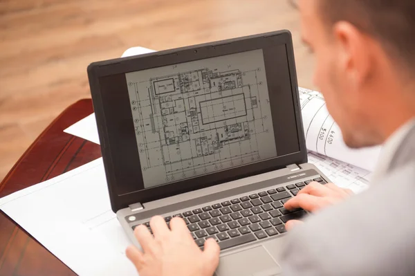
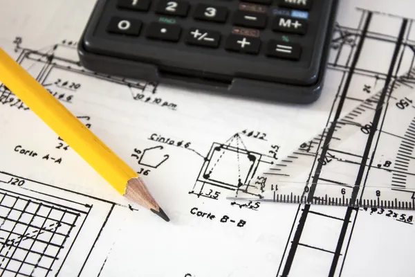


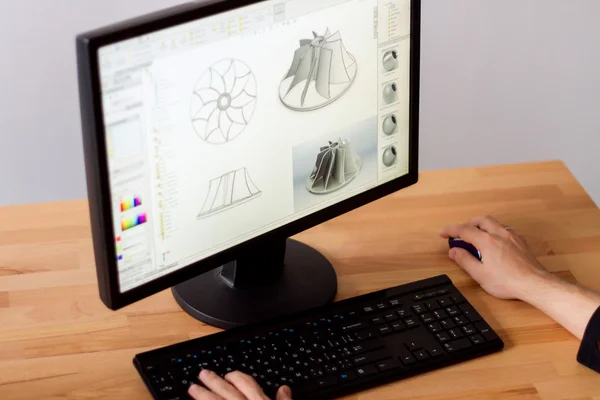
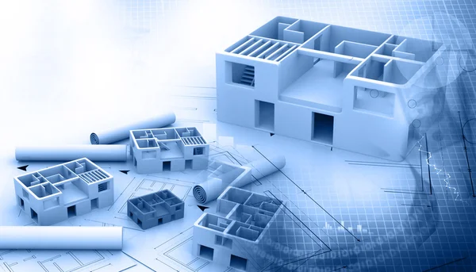
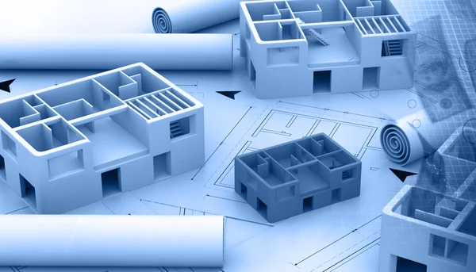
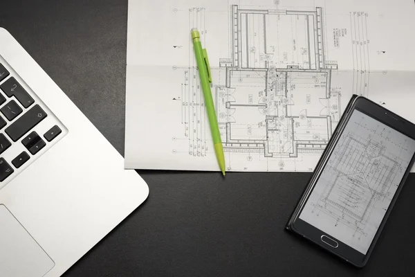
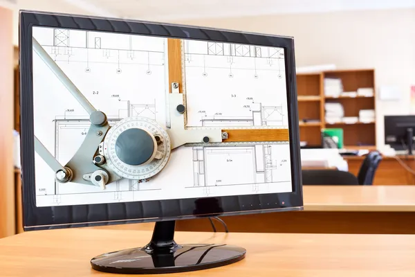
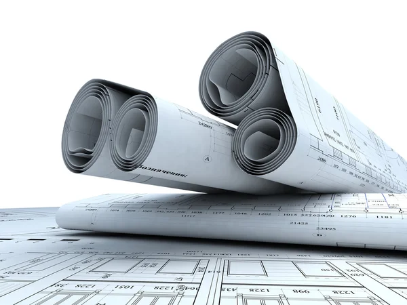


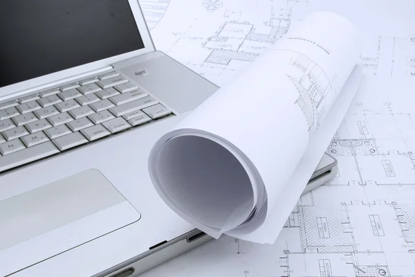
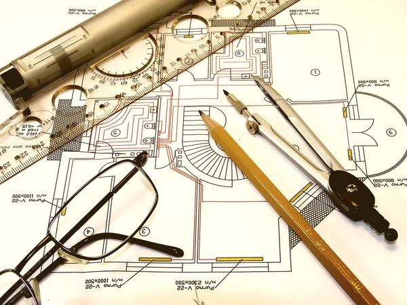
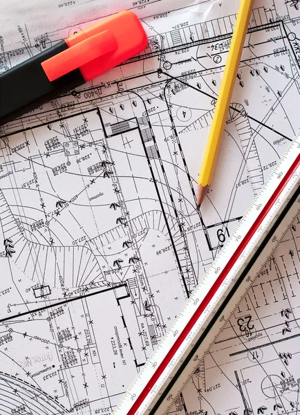
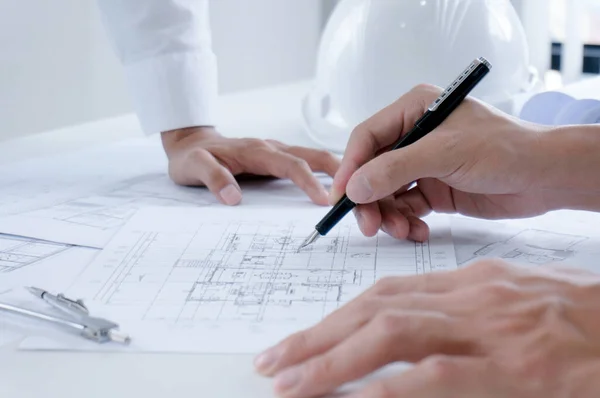







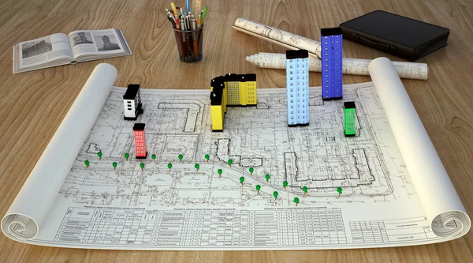
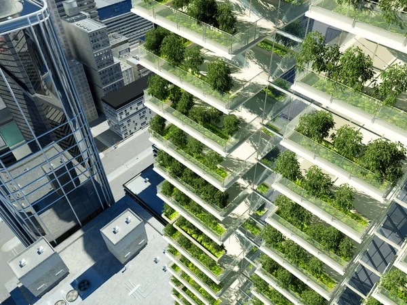
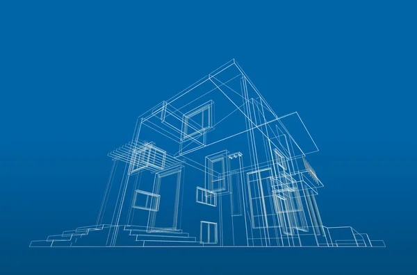
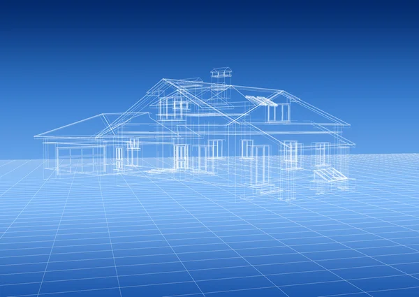
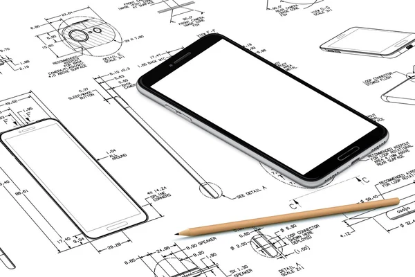
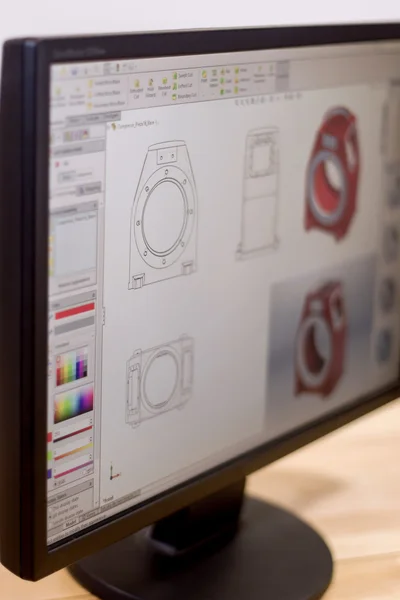
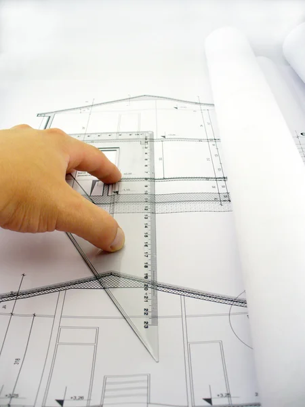
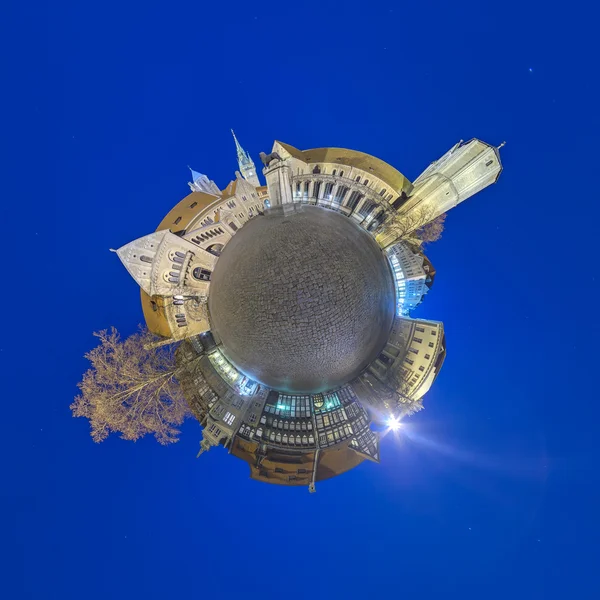

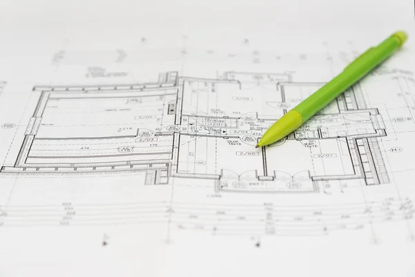

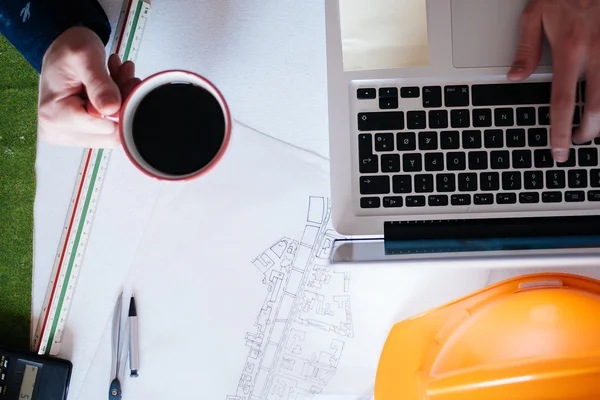

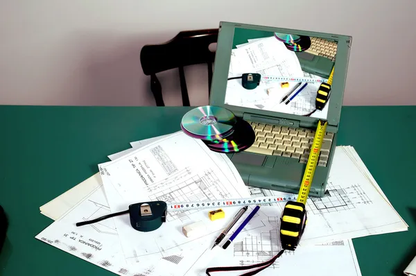


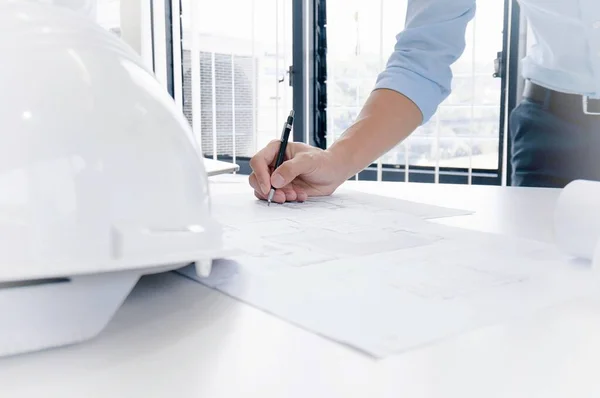
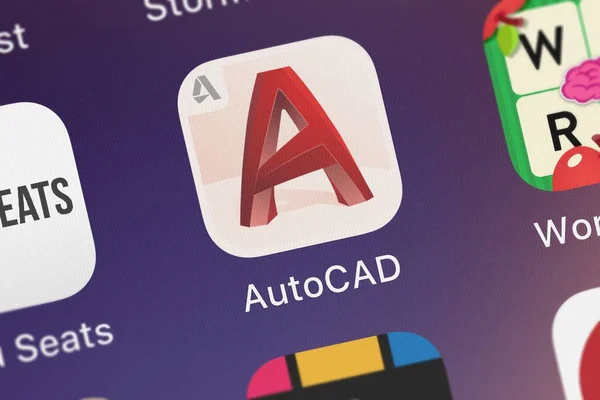


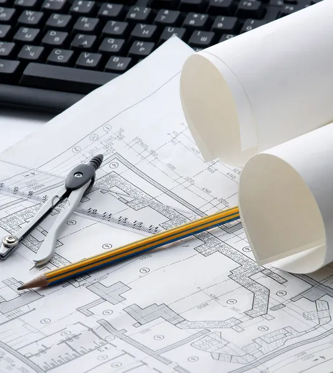
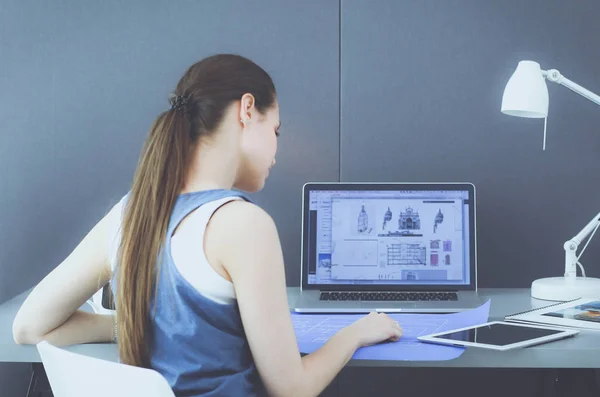

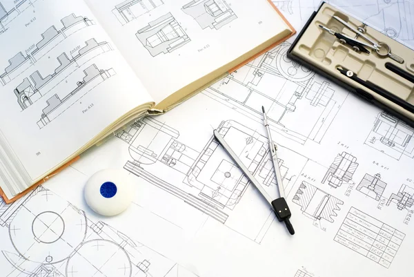
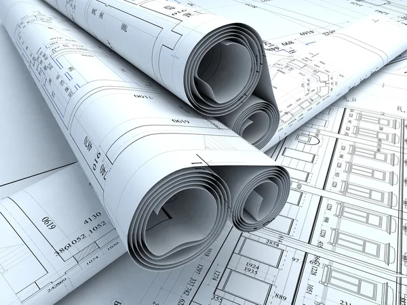
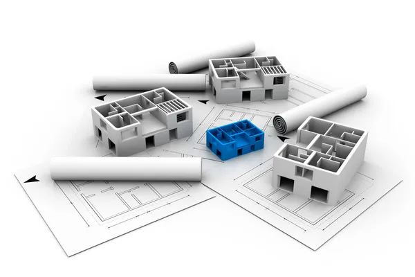
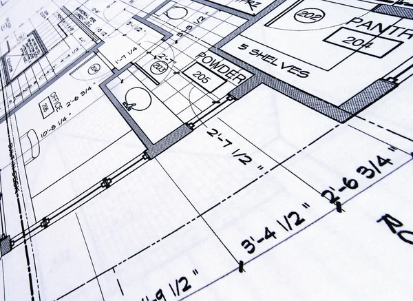


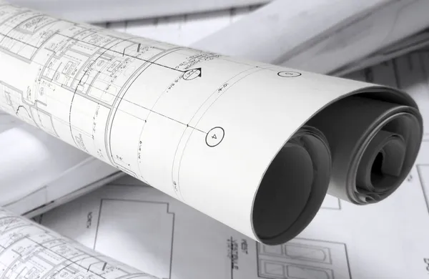
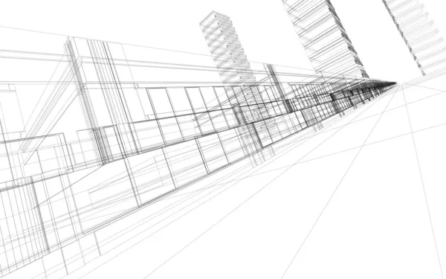



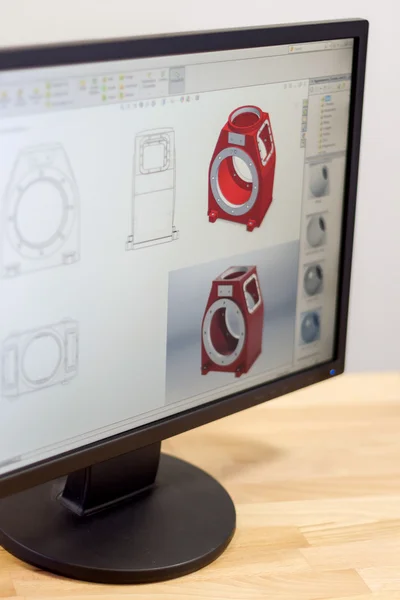



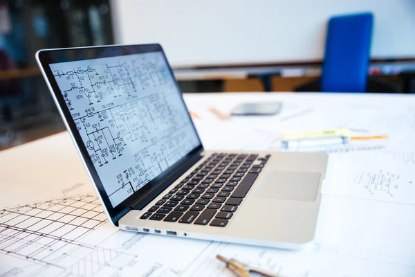

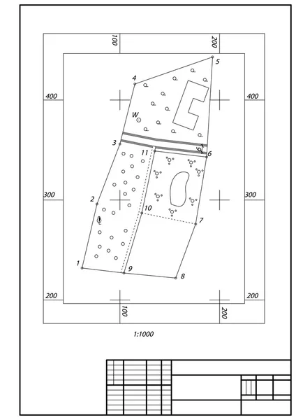

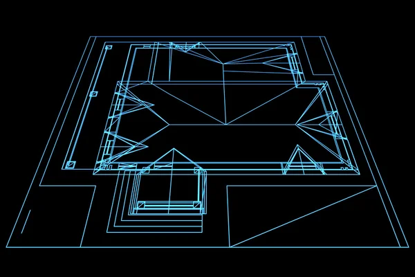
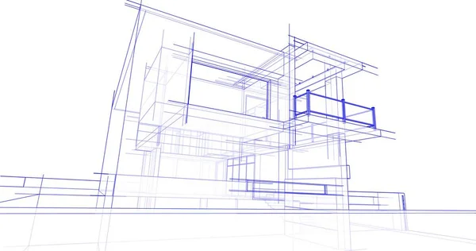
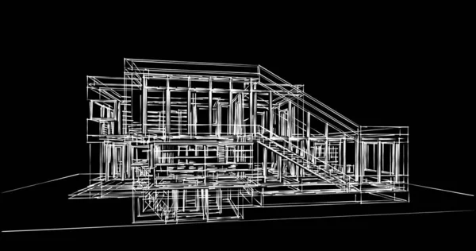
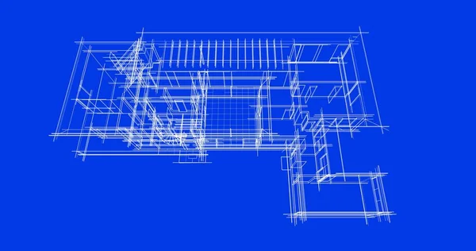
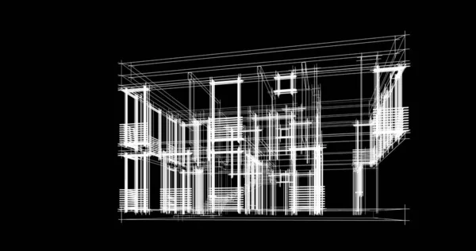
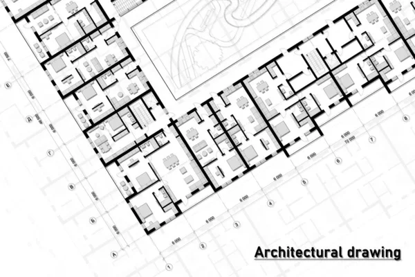
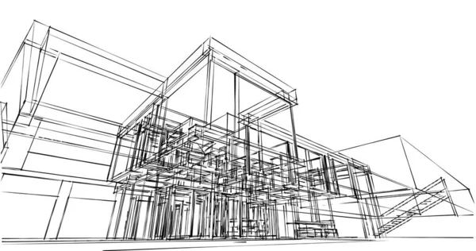

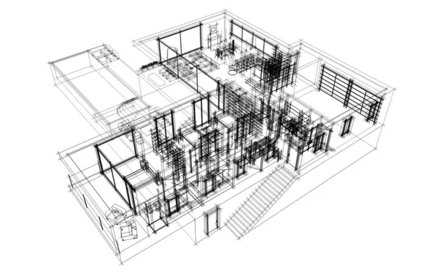

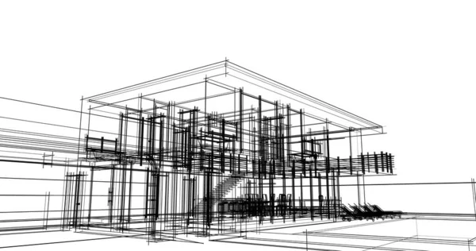
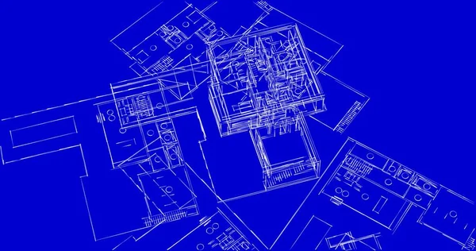
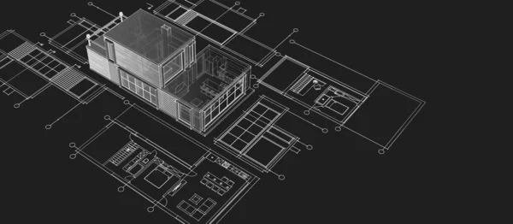


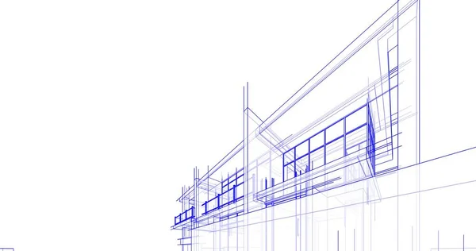


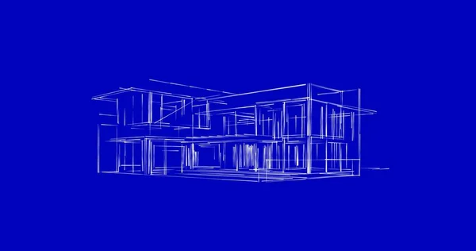


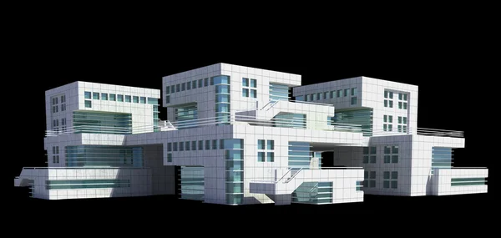
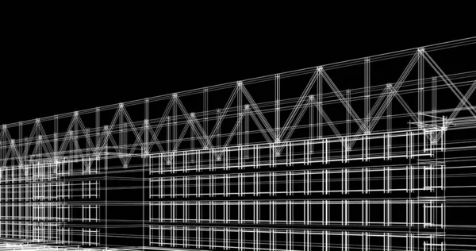
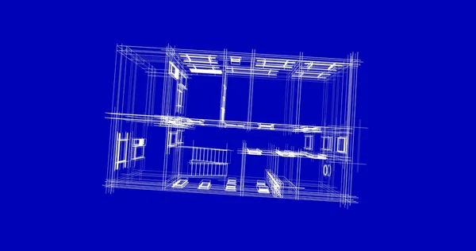
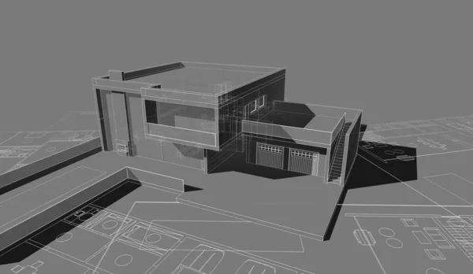
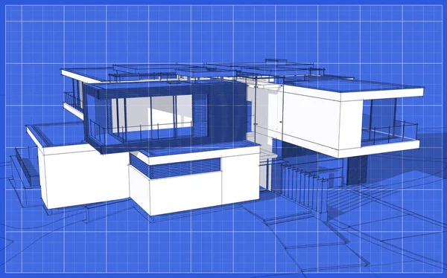

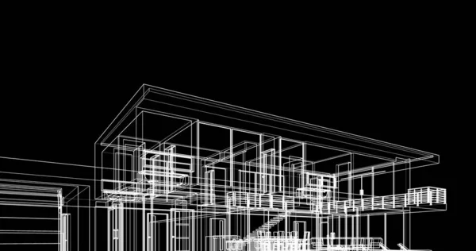
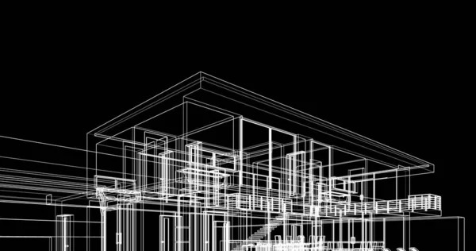
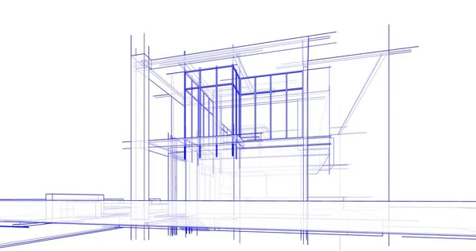
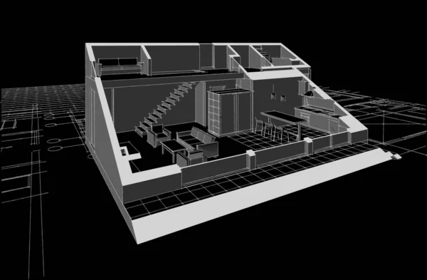
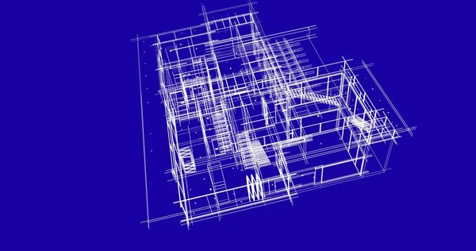
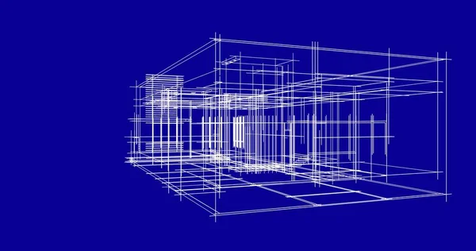
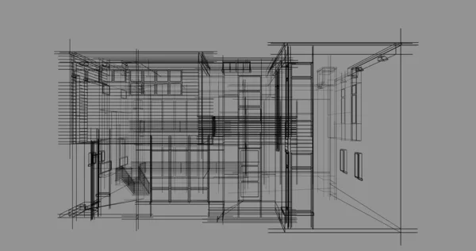
Related image searches
Autocad Images: Find the Perfect Stock Image for Your Project
With the growing demand for 3D design and engineering software, Autocad has become a household name in the design industry. Whether you're working on construction plans, mechanical designs, or designing parts for a vehicle, Autocad has got you covered. But what if you need to add some images to your project to give your designs a more professional and polished look? That's where our vast collection of Autocad images comes in.
Our collection of Autocad images includes a variety of high-quality images in different formats, including JPG, AI, and EPS. These images can help you add more depth and detail to your projects, making them more visually appealing and engaging. From technical drawings and architectural plans to machinery and equipment designs, our images cater to a wide range of design needs.
For those who are not well-versed in Autocad, it might seem daunting to choose the right images for their project. But fear not! Our collection is carefully curated to make the selection process easier for you. Simply browse through our collection, filter the images according to your requirements, and choose the one that best fits your project's needs.
When choosing the right image, it is essential to consider the project's overall theme and style. For instance, if you're designing parts for a vehicle, our Autocad images of engines, wheels, or gearboxes would be a good fit. However, if you're working on a blueprint for a house, you might want to check out our images of building structures, floor plans, or interior designs.
Another vital aspect to consider when choosing an image is its resolution. For Autocad images, a higher resolution translates to more details and sharper lines, making them more suitable for zooming in and out without losing quality. Ensure that the image you select has a resolution that matches your project's requirements.
In conclusion, our vast collection of Autocad images provides a one-stop-shop for designers, engineers, and architects looking to enhance their projects with quality images. With our carefully curated selection and easy-to-use filters, you can choose the perfect image that fits your project's needs. So why wait? Start browsing our collection today and give your designs the professional touch they deserve.