Floor plan Stock Photos
100,000 Floor plan pictures are available under a royalty-free license
- Best Match
- Fresh
- Popular
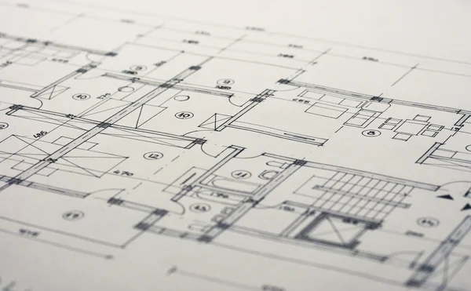
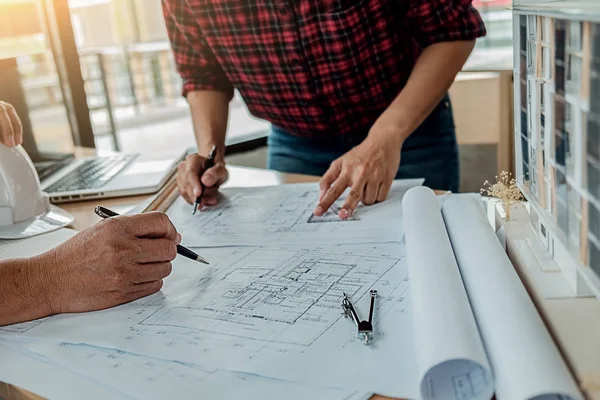
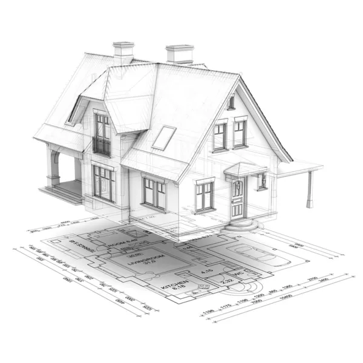
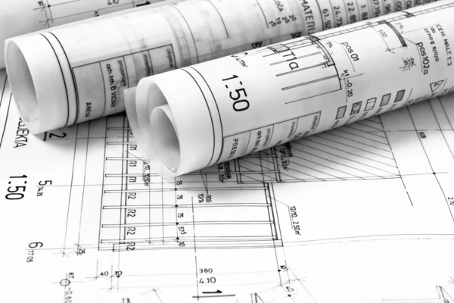
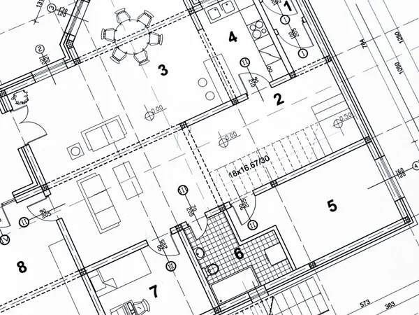
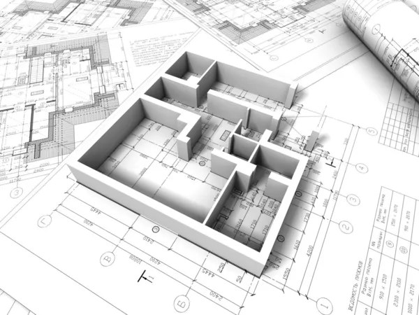
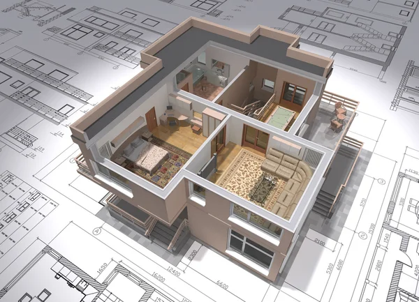
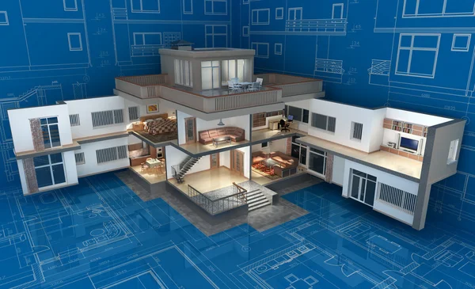
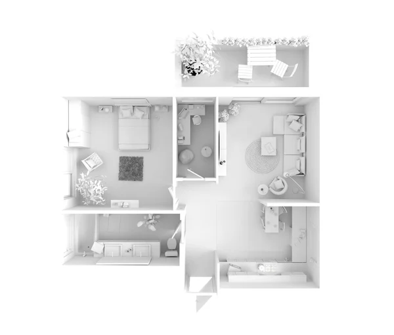

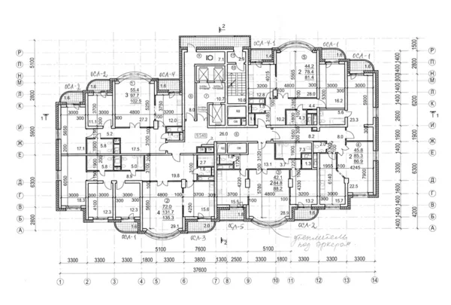
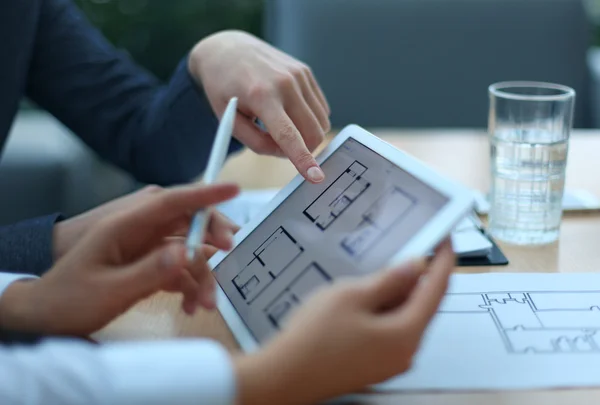
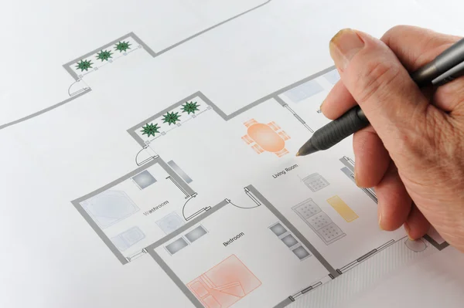
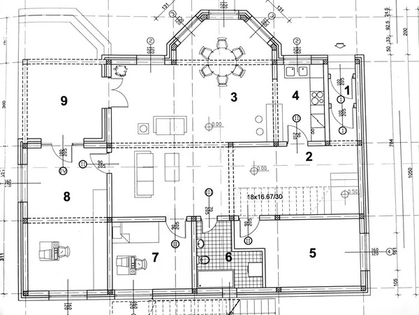
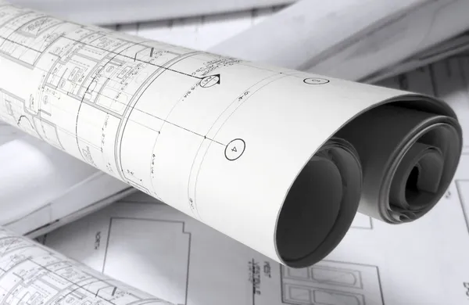
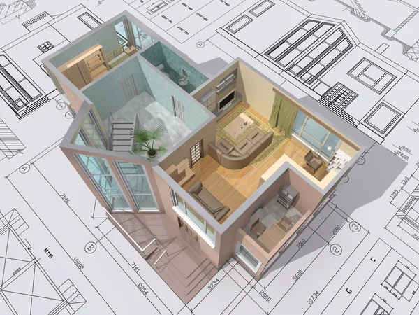


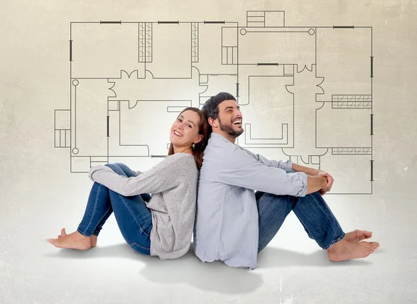


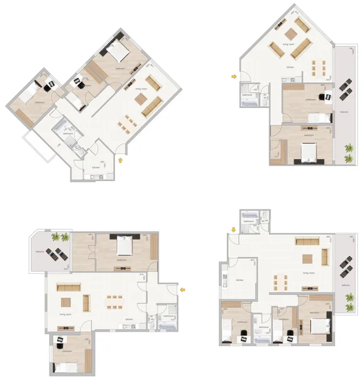
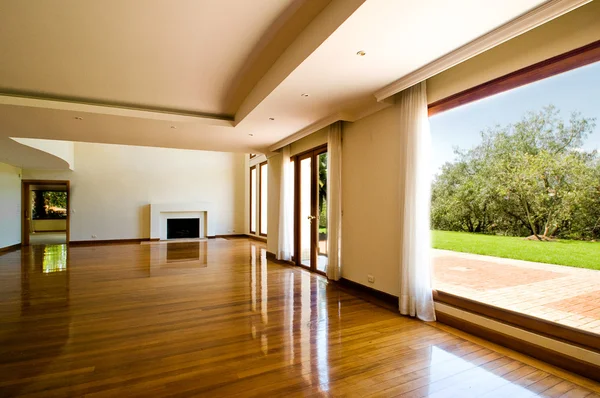
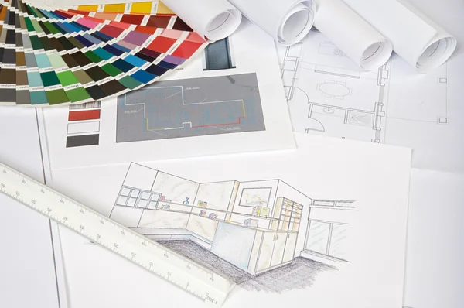
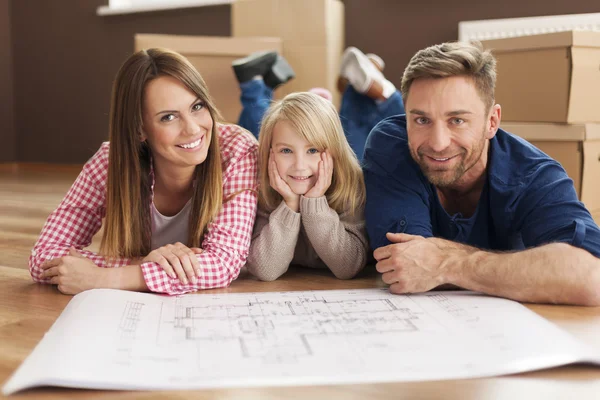

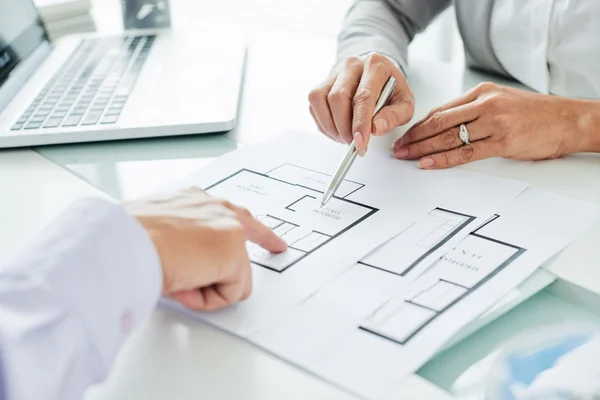
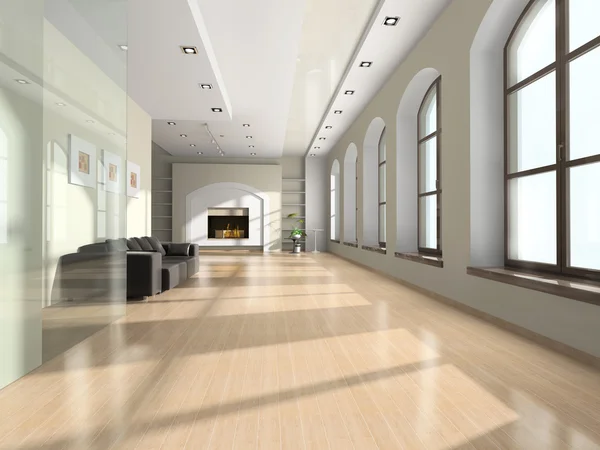
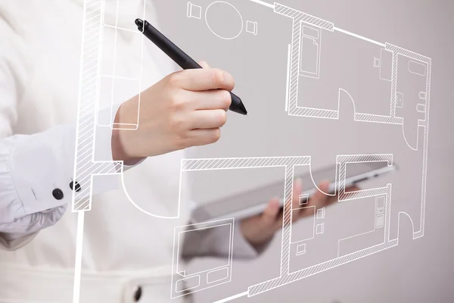
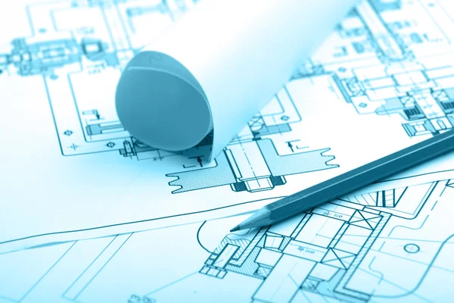
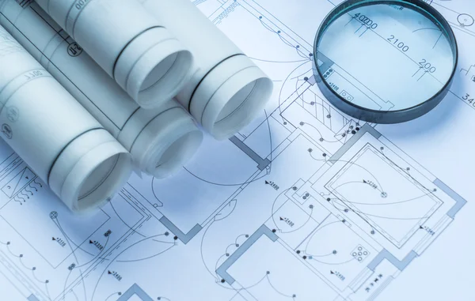

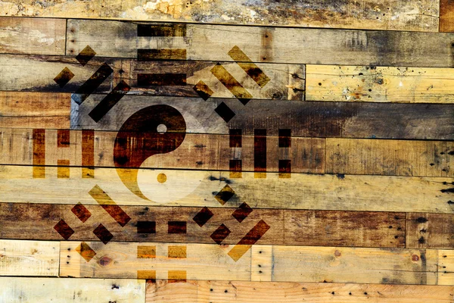






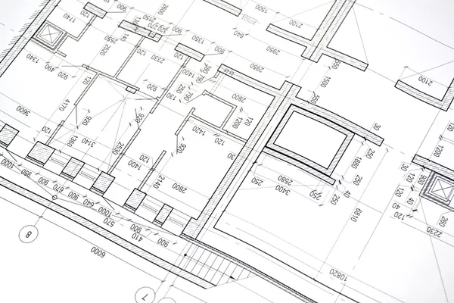

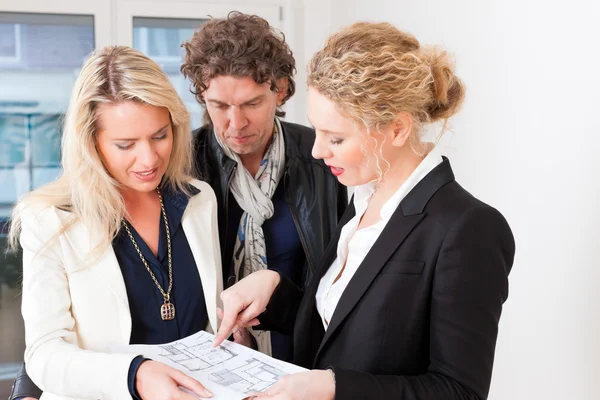
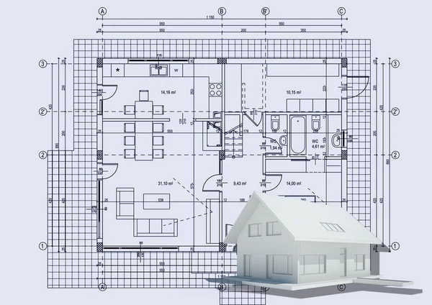


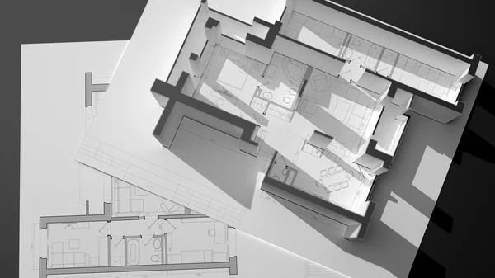
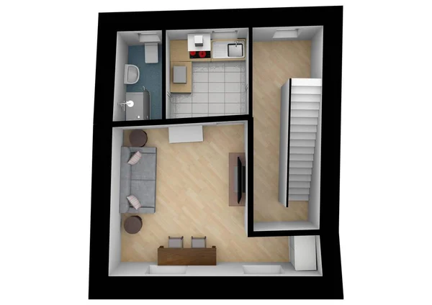
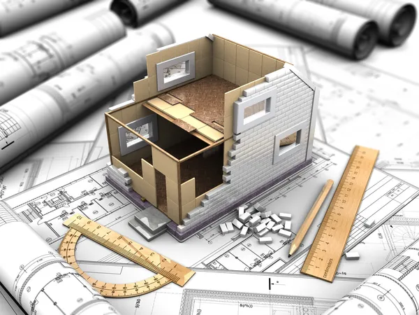


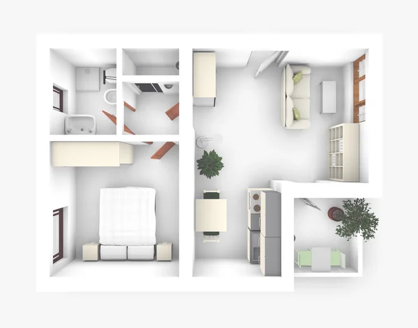
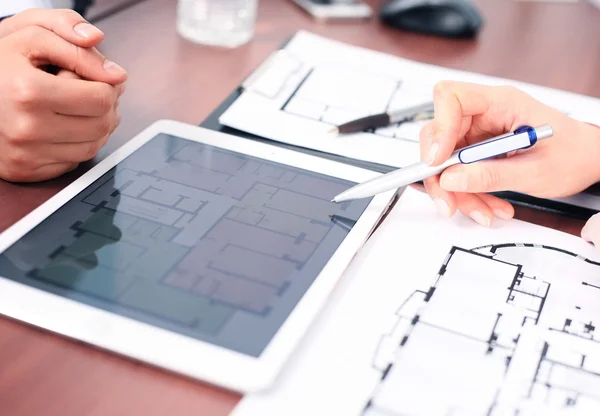

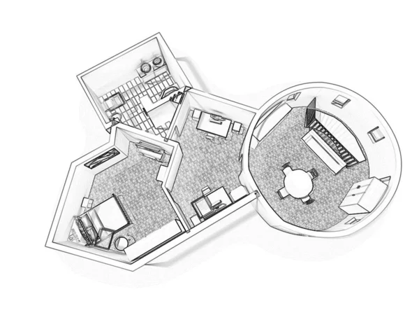
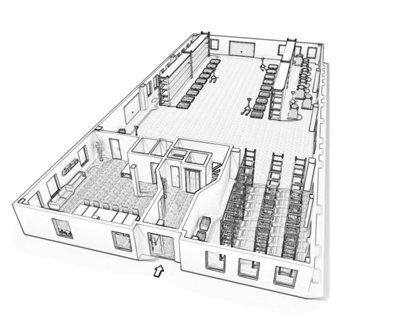
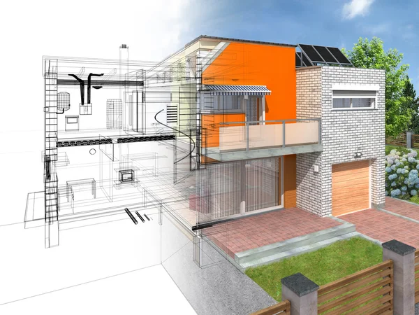
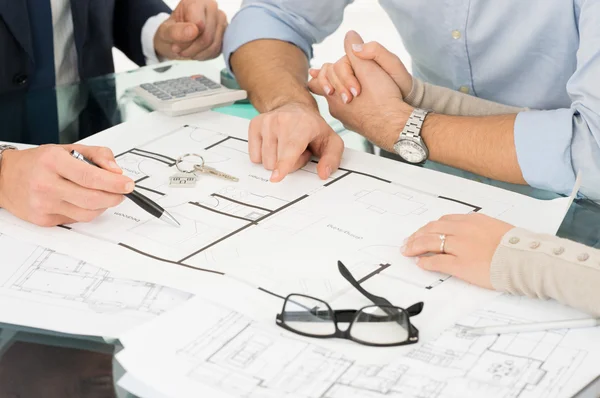
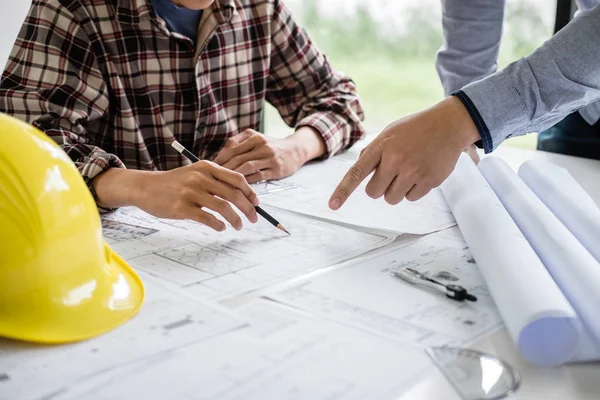





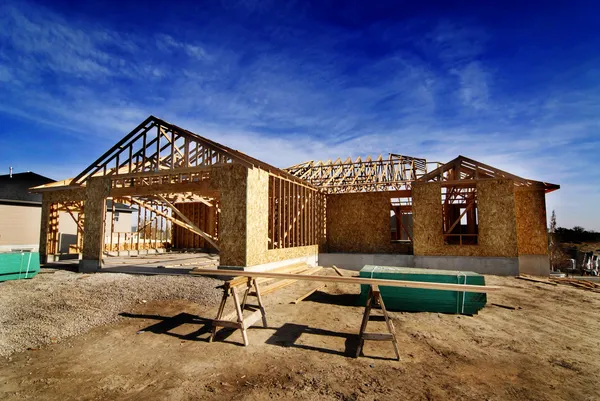

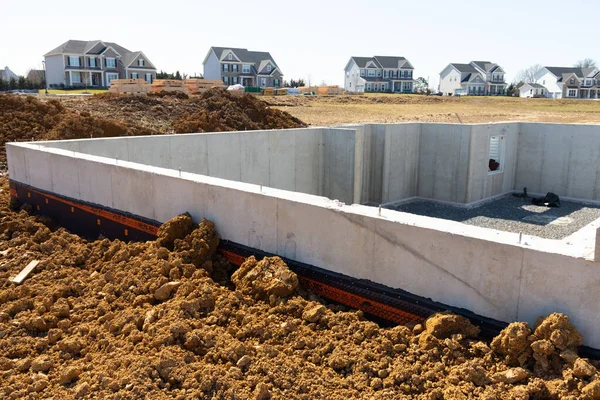
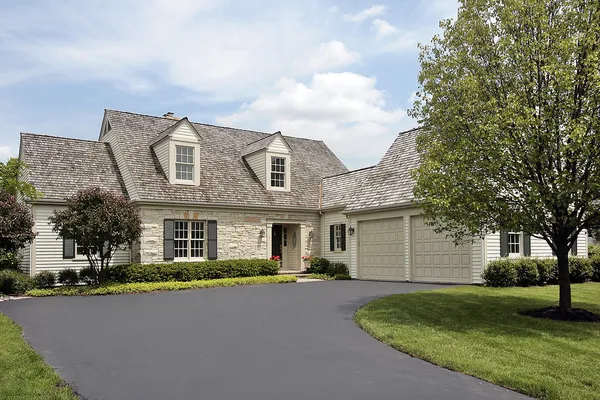
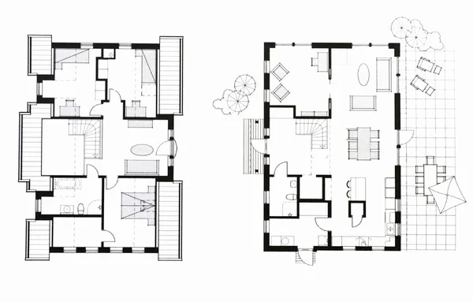





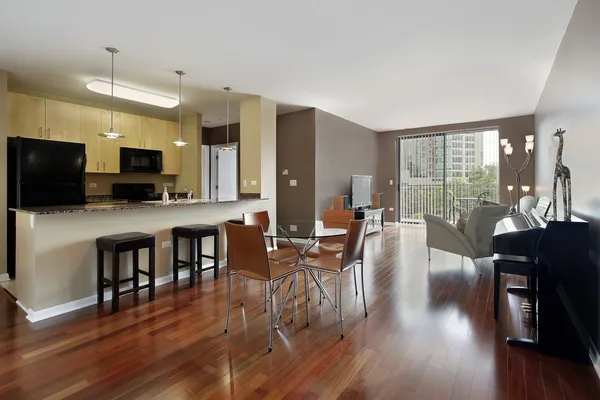
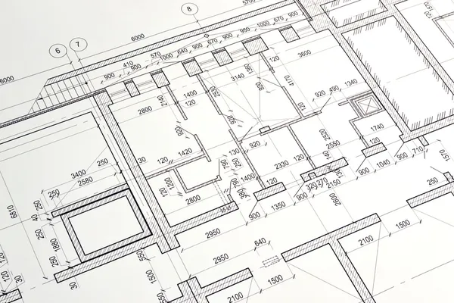
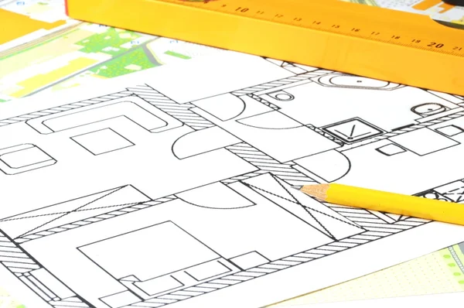


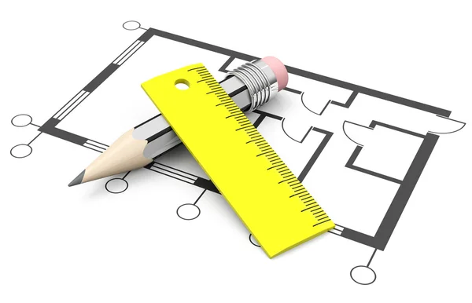


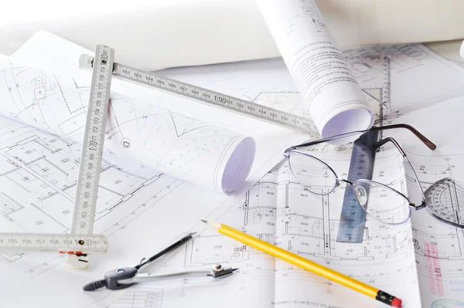
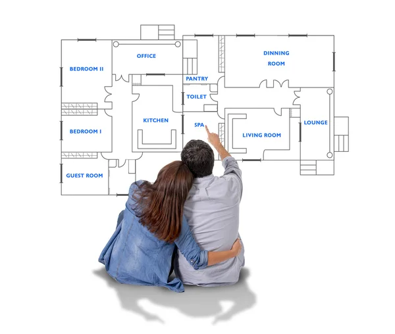


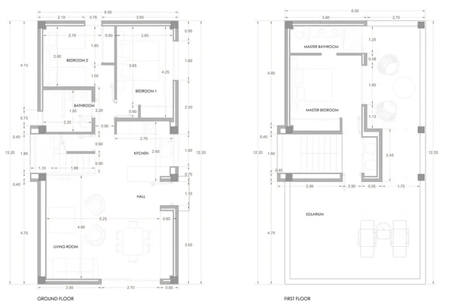
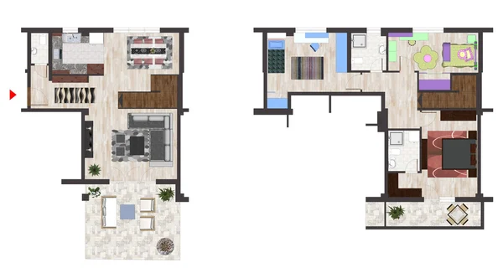
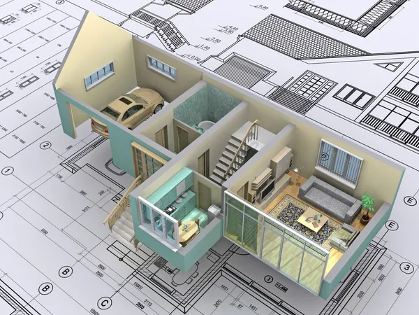
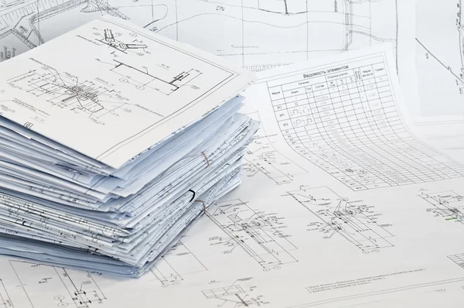
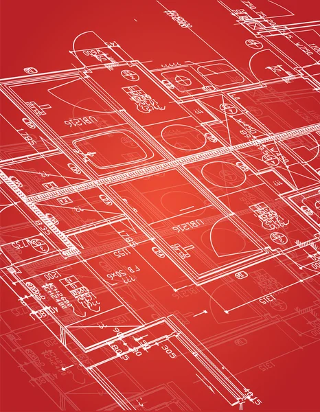
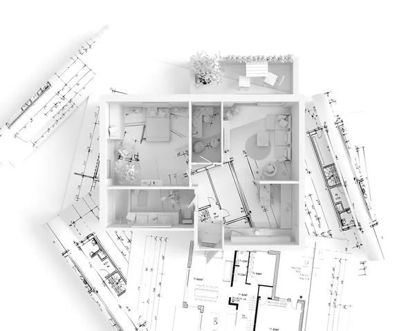
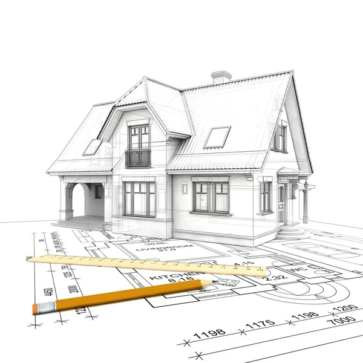

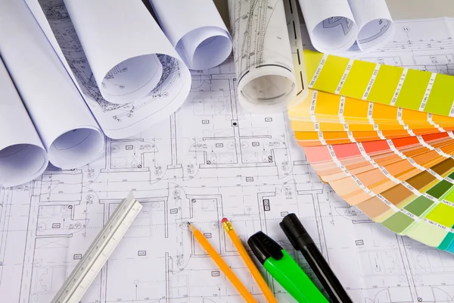
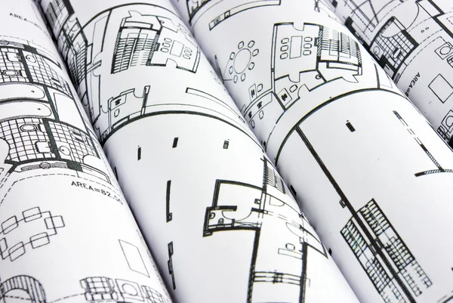
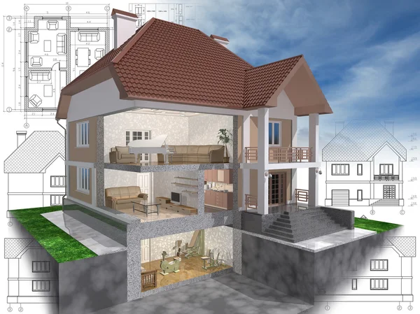

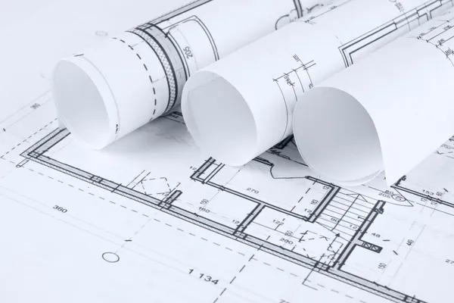

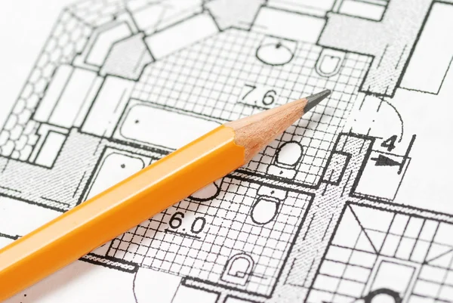
Related image searches
Floor Plan Images: A Comprehensive Range of High-Quality Stock Images
When it comes to real estate, home design, and architectural projects, having access to a diverse range of floor plan images is crucial. At our stock image website, we offer an extensive selection of high-quality floor plan images that cater to a wide range of requirements. Whether you are a real estate agent looking for property listings or an architect designing a new project, our images can be used with ease.
Types of Floor Plan Images Available
Our collection of floor plan images includes detailed floor plans of homes, apartments, commercial buildings, and other establishments. The images come in a range of file formats, including JPG, AI, and EPS, so you can choose the one that best suits your needs. Our stock images are also available in various sizes, from small images suitable for websites up to large print-quality images suitable for brochures and other printed marketing materials.
Where to Use Our Floor Plan Images
Our floor plan images are versatile and can be used in a range of settings. They are useful for real estate listings, promotional materials, blog articles, social media posts, and other digital content. Additionally, our images are perfect for marketing materials, such as brochures, flyers, and posters, for both residential and commercial properties.
How to Choose the Right Floor Plan Image
When choosing the right floor plan image for your project, it is essential to think about several factors, including the project's target audience, the intended use of the image, and the project's overall aesthetic. For instance, if you are creating promotional materials for an upscale apartment complex, you may want to choose a high-quality, detailed floor plan image that showcases the property's features.
It is also important to consider the layout of the floor plan itself. You may want to choose an image that has ample white space, making it easier to add text or other design elements. Alternatively, if you plan to use the image as a primary design element, you may prefer an image with bold colors and intricate details.
Conclusion
Whether you are a real estate agent, home designer, or architect, our floor plan images offer an endless range of possibilities. With high-quality images that cater to a wide range of requirements, you can find the perfect floor plan image for your project. So, if you are looking for a comprehensive selection of floor plan images, be sure to check out our stock image website today!