Garage interior Stock Photos
100,000 Garage interior pictures are available under a royalty-free license
- Best Match
- Fresh
- Popular

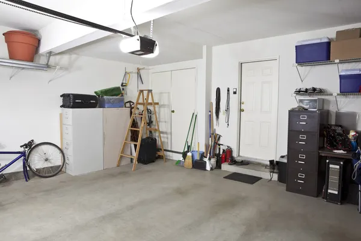
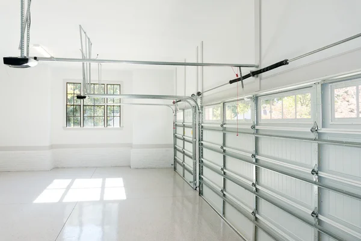


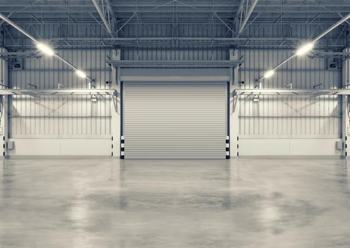
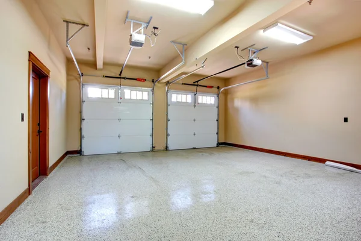
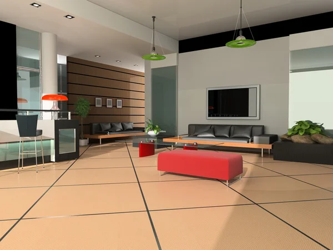
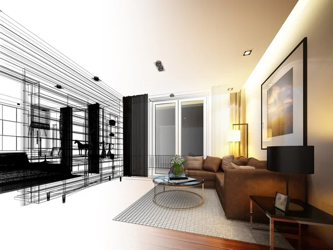

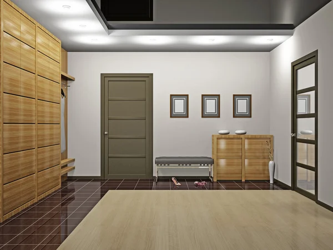
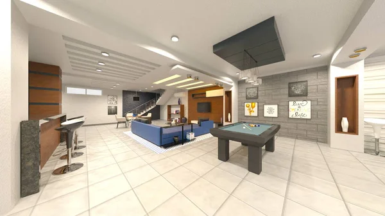

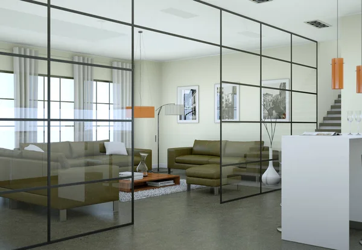

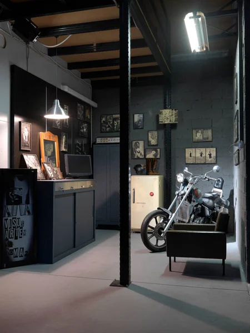
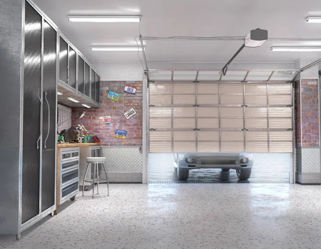


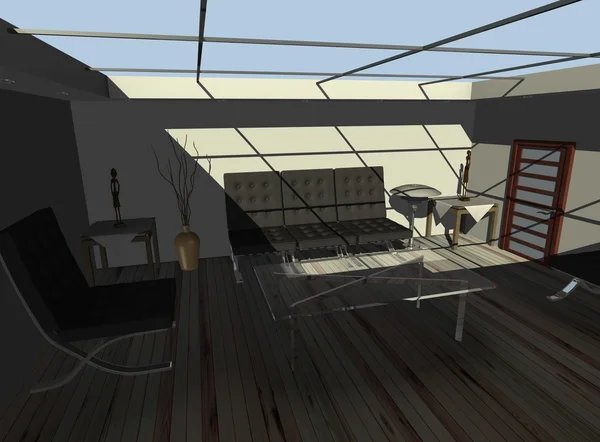
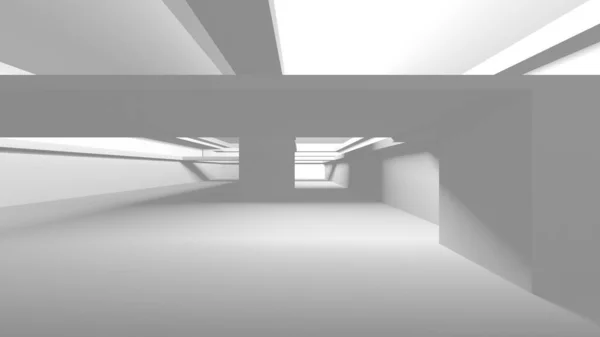
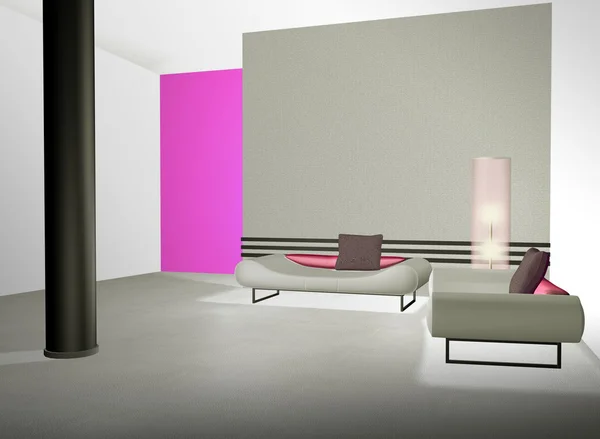
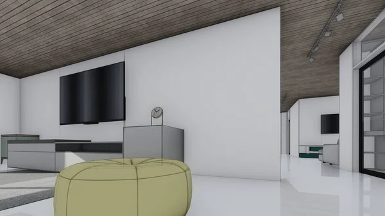




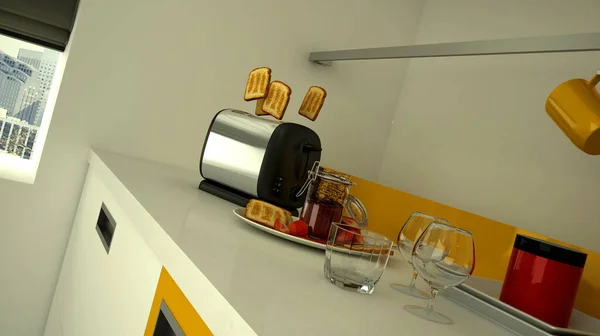
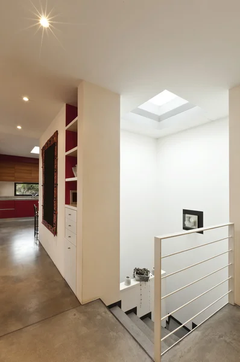
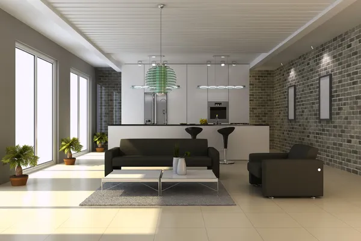
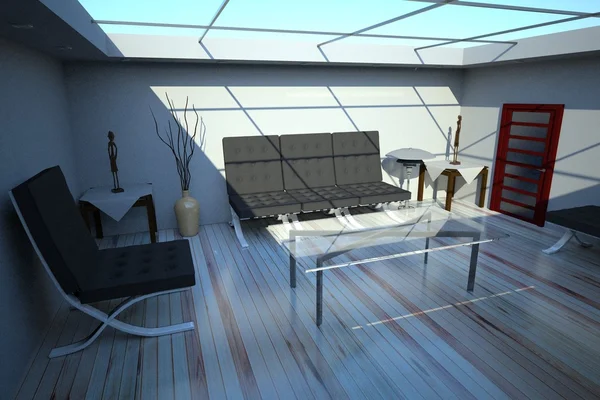


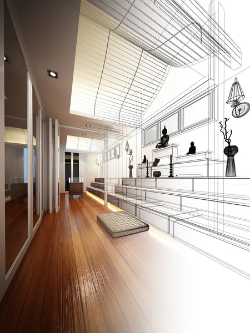
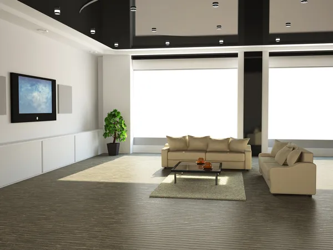
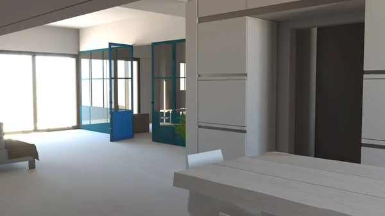




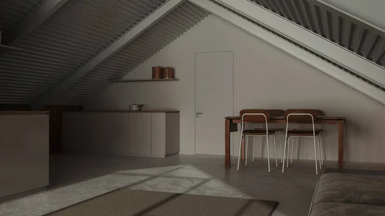
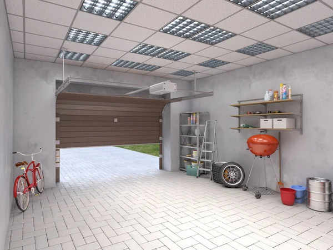
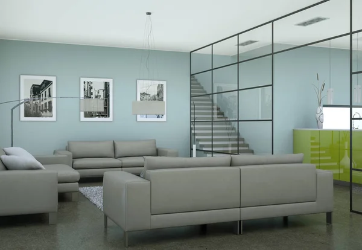

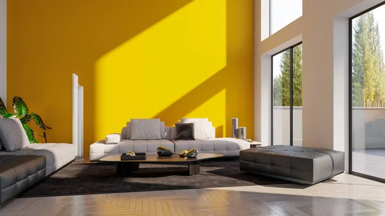



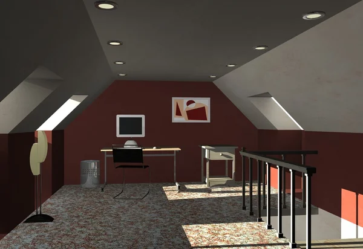

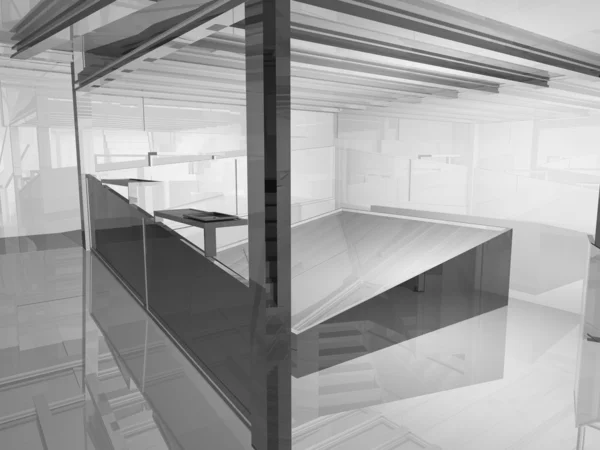
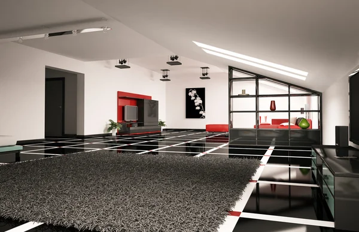



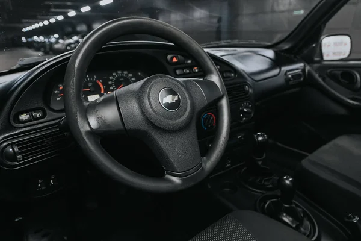
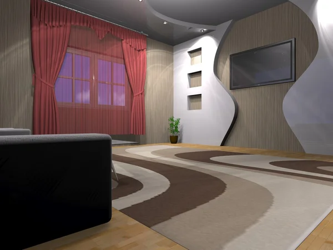
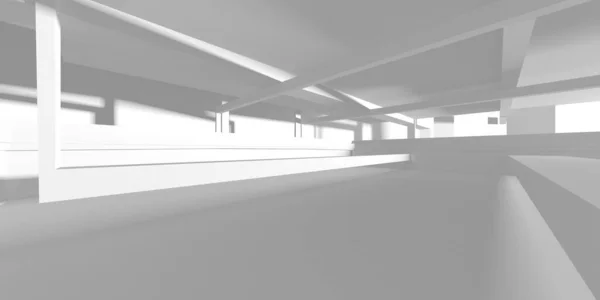

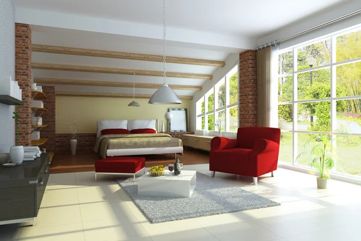

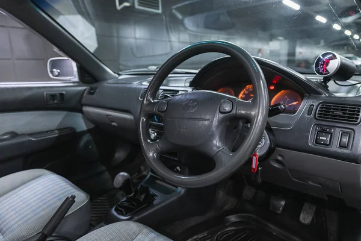
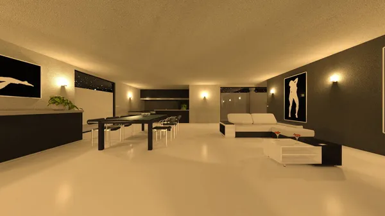




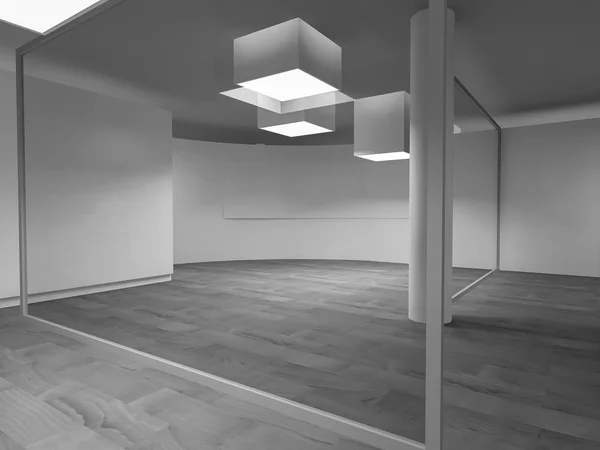
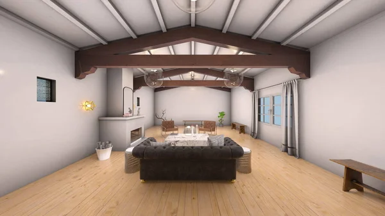


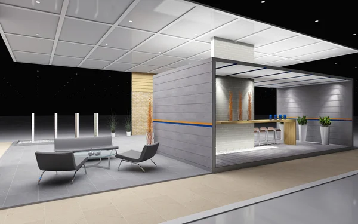
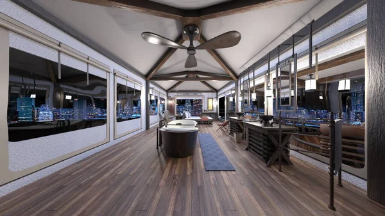
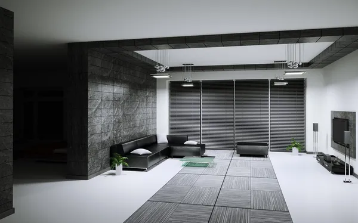
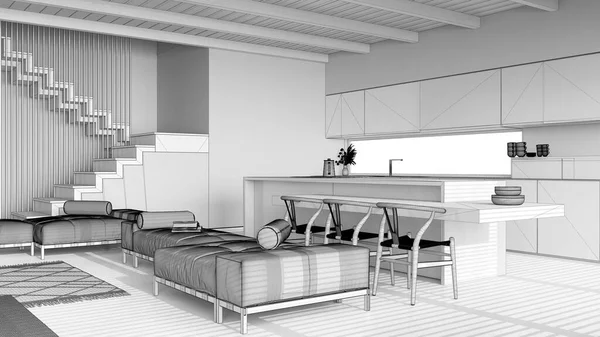
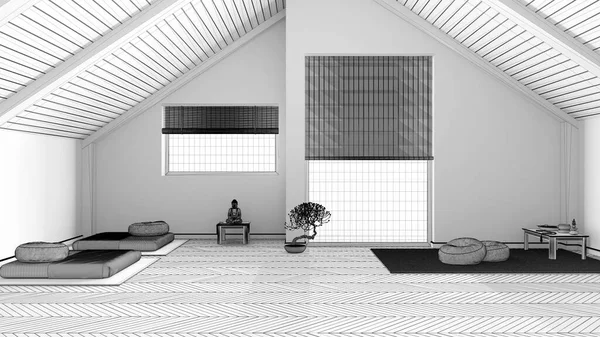
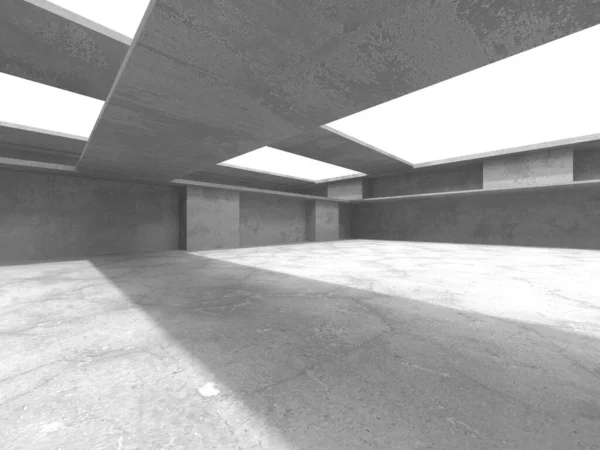


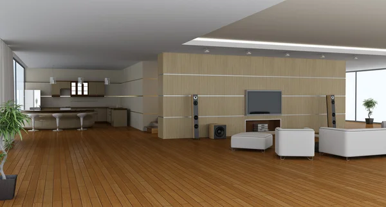


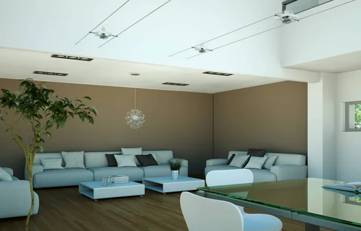
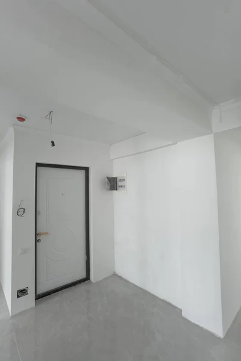


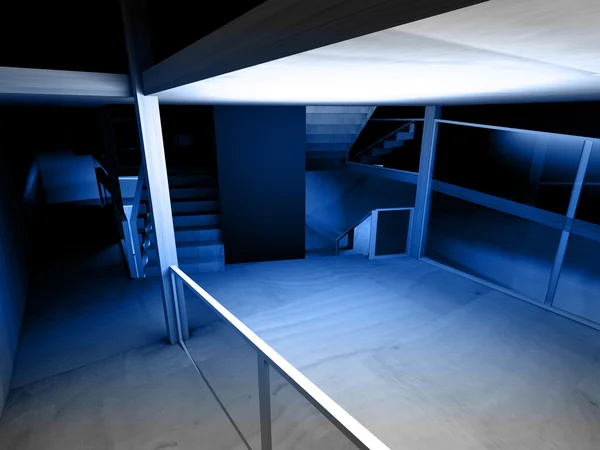

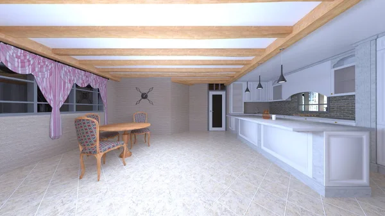
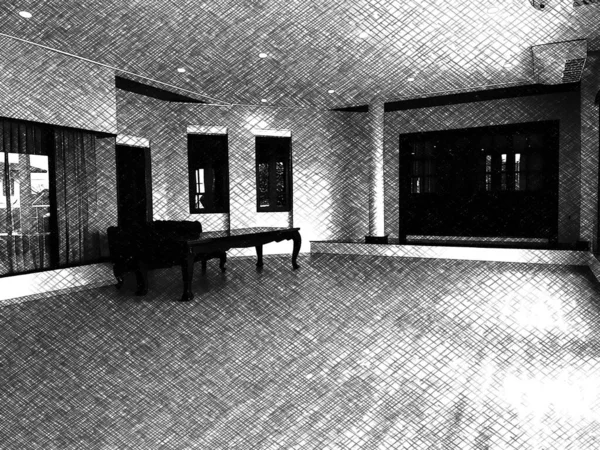

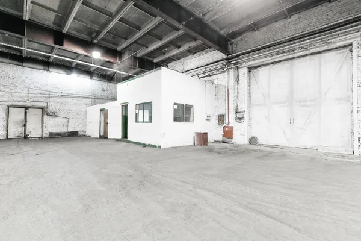
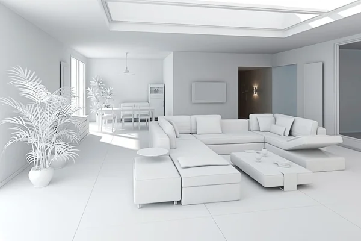

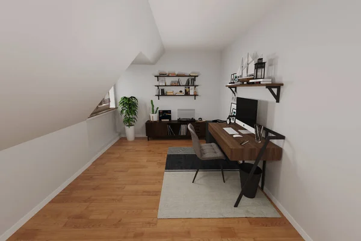
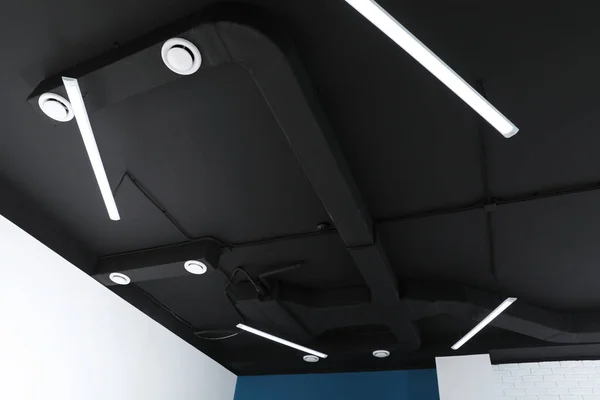
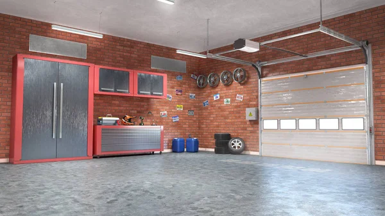
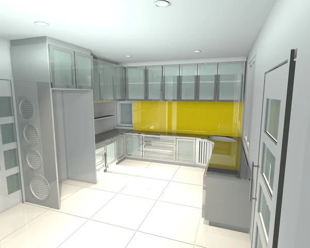


Related image searches
Garage Interior Images for All Your Creative Needs
If you're looking for the perfect garage interior images to effectively capture the essence of your project, then look no further! Our extensive collection of high-quality stock images has got you covered. Our images are available in different file formats, including JPG, AI, and EPS, and they can be used for various creative purposes.
The Best Garage Interior Images
Our collection consists of some of the best garage interior images available online. Whether you're working on a project that showcases modern garage interiors, vintage cars in 70s-style garages, or a contrast of rustic old fashioned to modern high-end garages, we have the right images for you. Our images are perfect for architects, real estate agents, garage owners, and car enthusiasts.
In addition to offering a wide range of images, we ensure that they are of the highest quality. All of our images meet industry standards and come from reputable sources. They are suitable for both personal and commercial use, so whether you’re designing an advertisement for a garage sale or showcasing your garage in your portfolio, our images will meet your needs.
How to Choose the Right Garage Interior Images
Choosing the right images for your projects can be challenging, but it doesn't have to be. With our variety of garage interior images, selecting the perfect image to match your project is made easy. The right image should complement your work and help bring out the intended message. It is important to consider the color scheme, style, and vibe of the overall project, as well as the desired emotion you want to evoke in the viewer.
In addition to style and colors, make sure to select an image that is high-quality and large enough for your needs. We offer high-resolution images, so you can select the perfect one for your garage interior project and guarantee the best results.
Get Creative with Garage Interior Images
Garage interior images are versatile and provide a wealth of creative opportunities. They can be used in a variety of ways, including web design, print design, social media advertising, marketing materials, and so on. They also offer an excellent opportunity to showcase specific garage elements such as lighting, storage solutions, and automobile memorabilia.
Whether you're an architect focusing on contemporary garages or a vintage car enthusiast, our images can help you tell your story. Use them to create a beautiful portfolio, enhance your marketing materials, or to simply spruce up the design of your space.
Conclusion
At our site, we strive to provide you with high-quality garage interior images that are suitable for various uses. With our extensive selection, you can easily find the right image that fits your project. By paying attention to your project’s style, colors, and overall vibe, and by leveraging the versatility that garage interior images provide, you’ll be able to create something stunning that adequately conveys your message.
We encourage you to browse through our selection of garage interior images and take advantage of the variety that we have to offer. By choosing our images, you will be sure to create a design piece that sends a powerful message to your viewers.