Open floor plan Stock Photos
100,000 Open floor plan pictures are available under a royalty-free license
- Best Match
- Fresh
- Popular

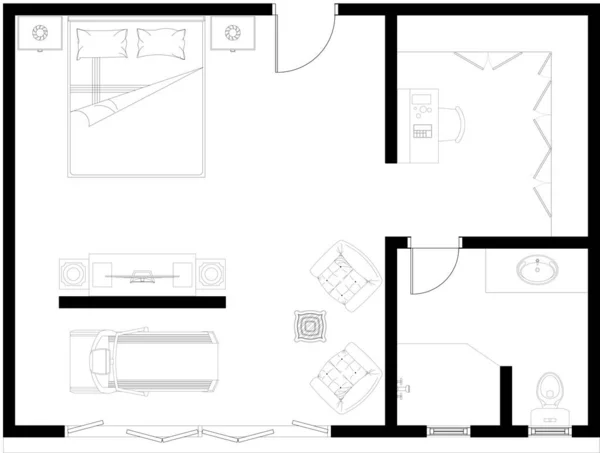
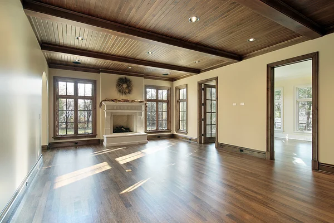
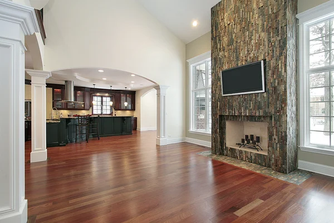
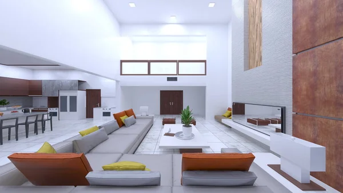
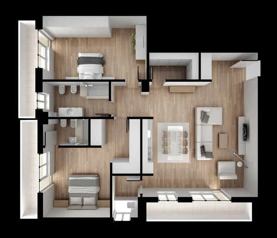
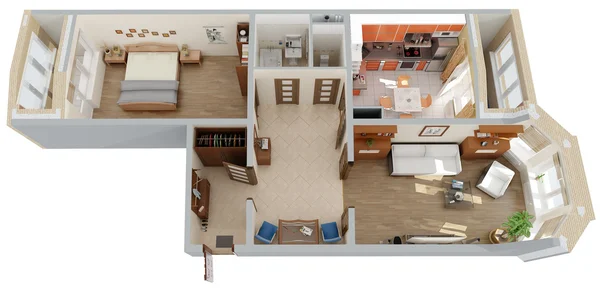


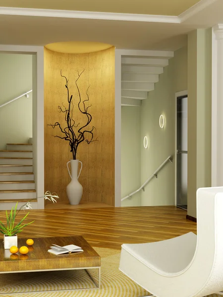
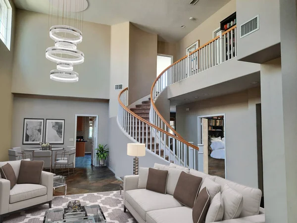

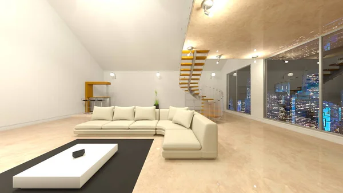
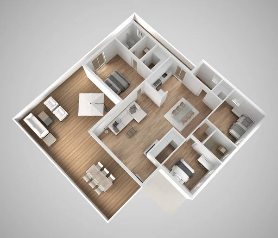
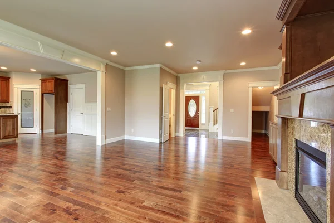
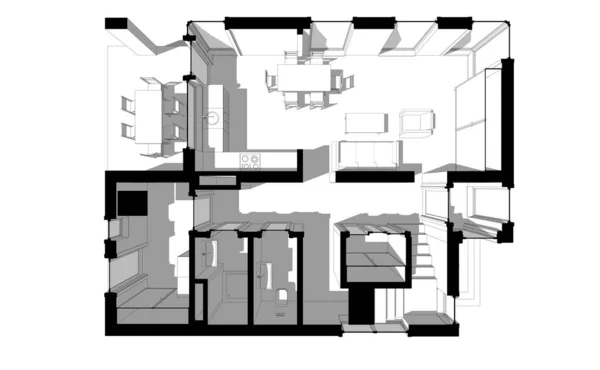
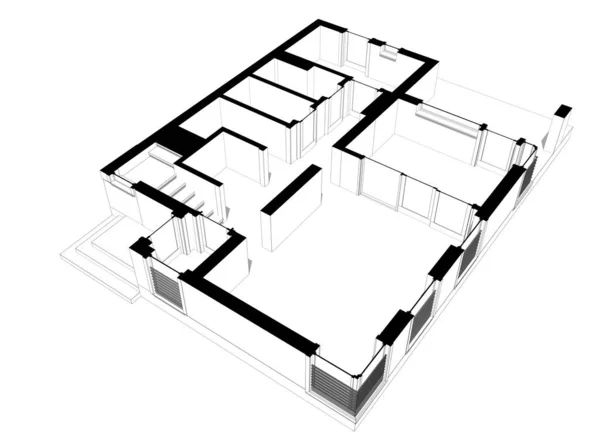
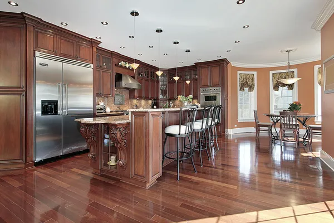

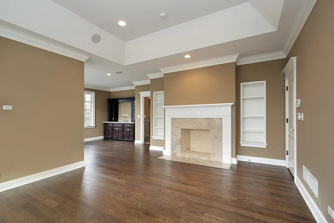
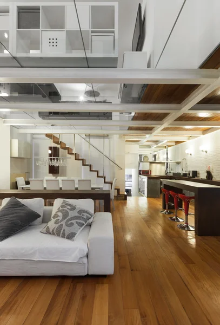


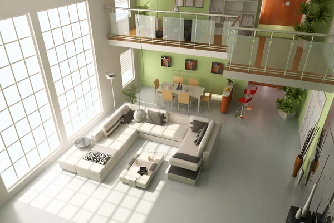



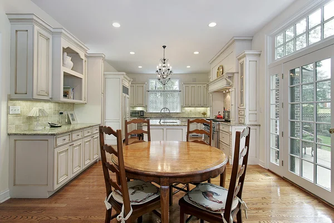

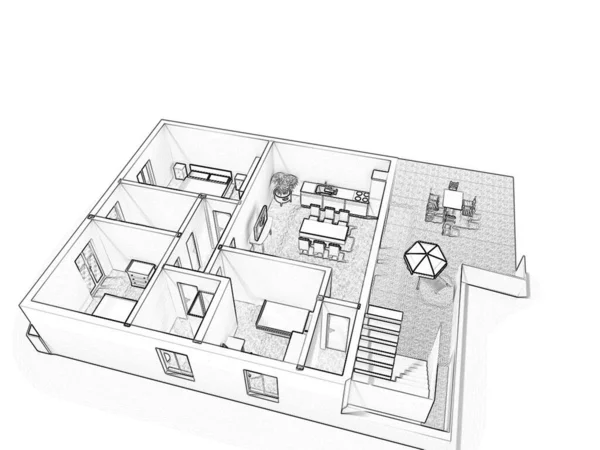
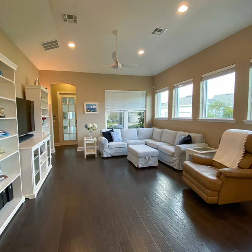
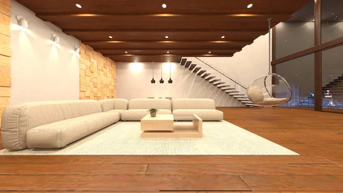

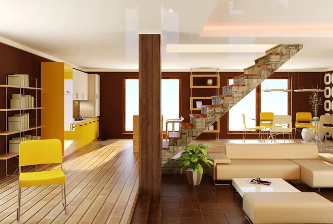

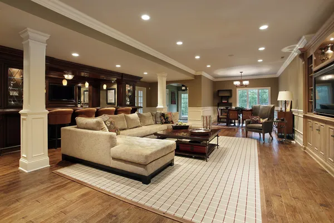


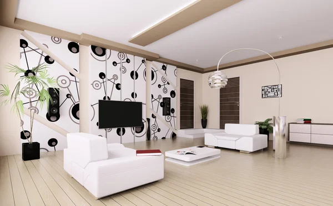
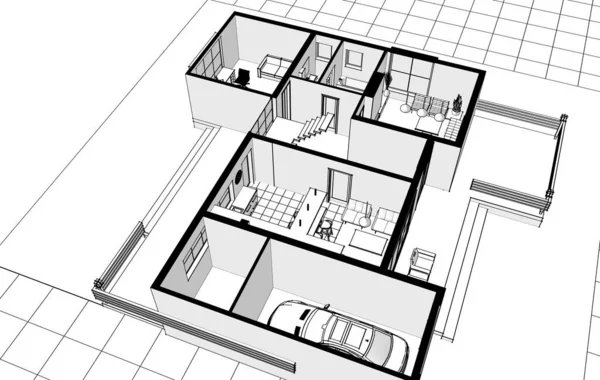
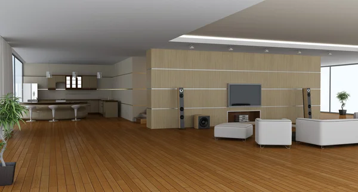
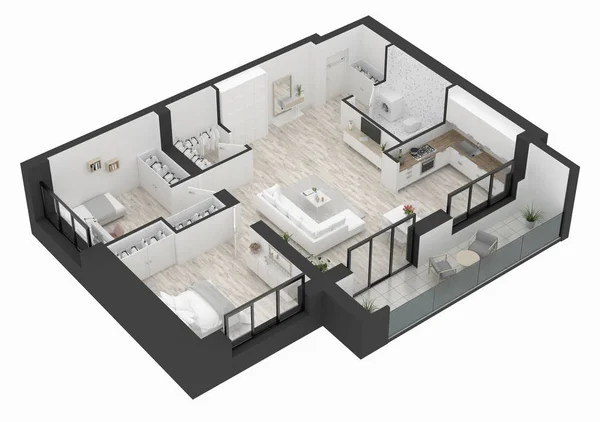

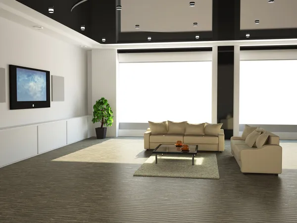

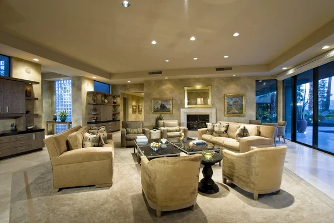
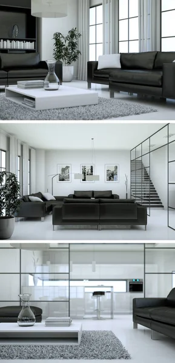
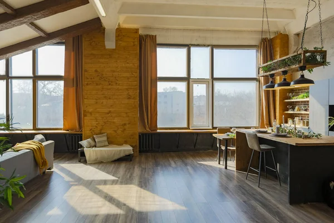
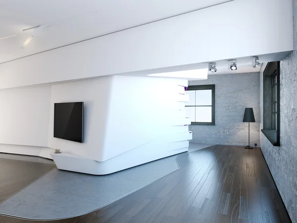
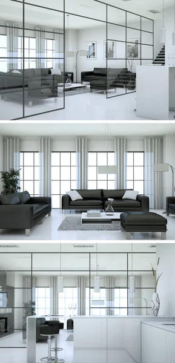
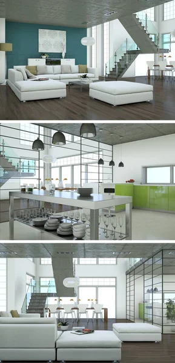

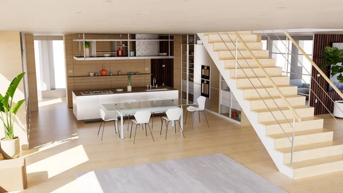
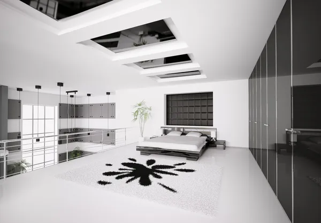
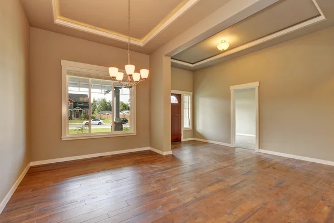
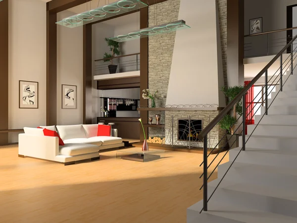
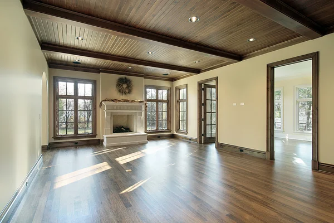
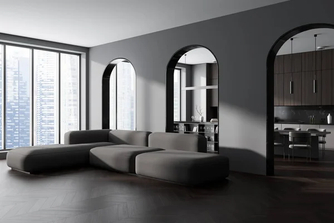
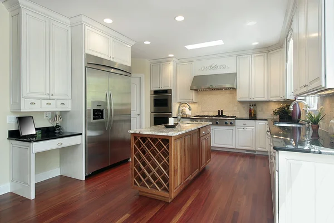
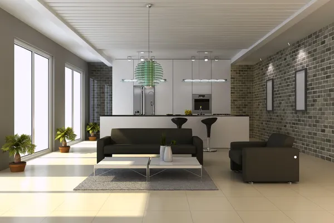
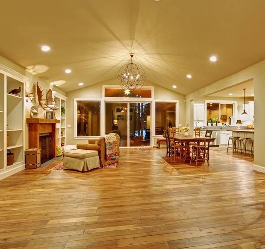
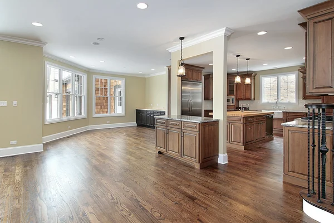


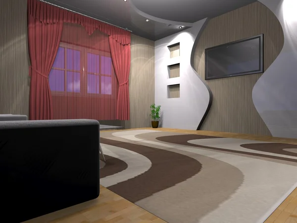


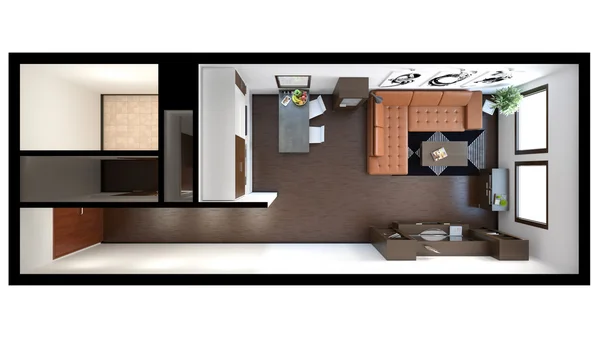
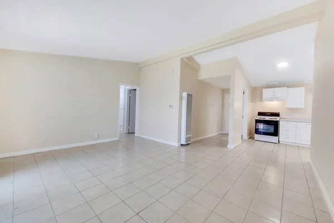
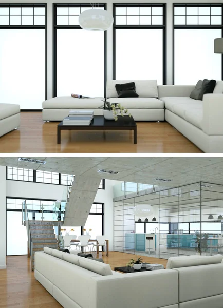

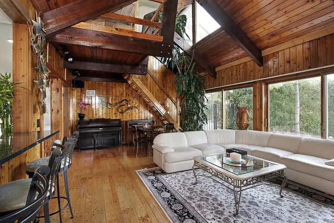
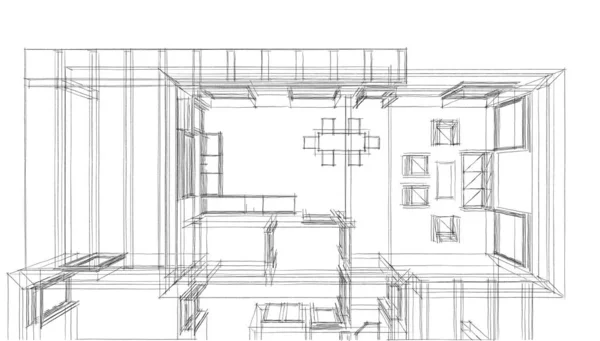


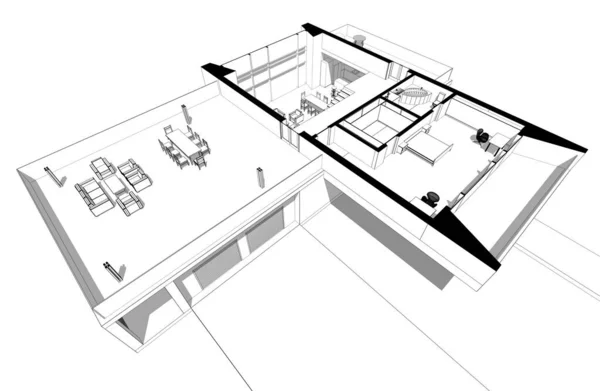

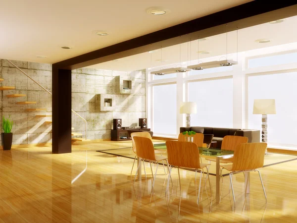


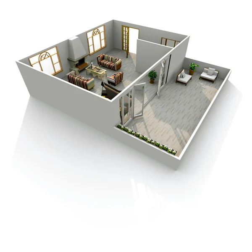
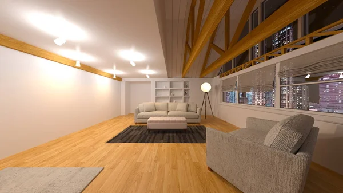
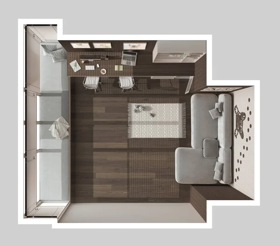
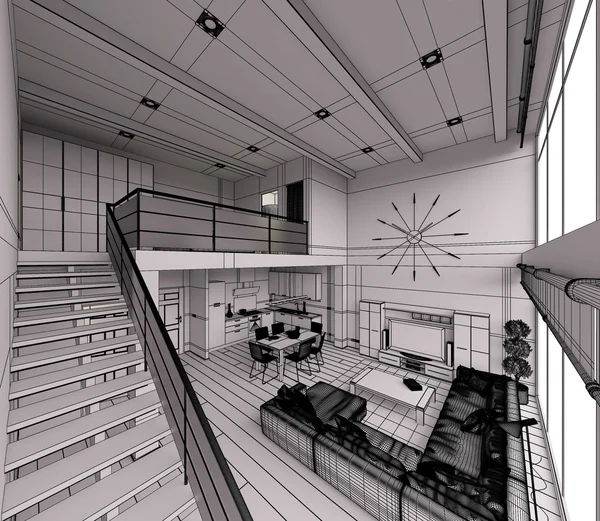

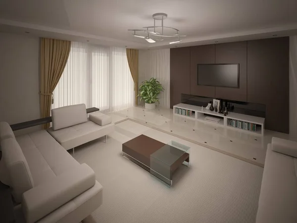

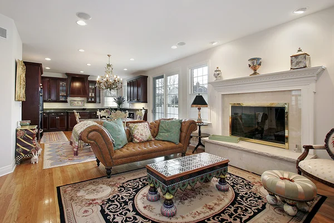

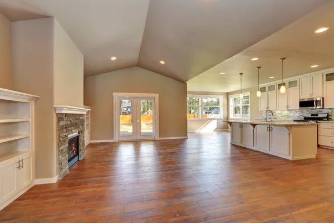
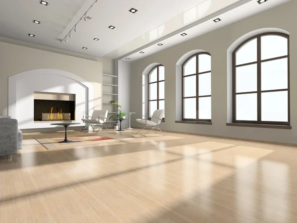

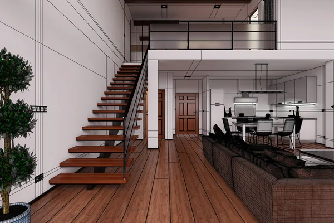
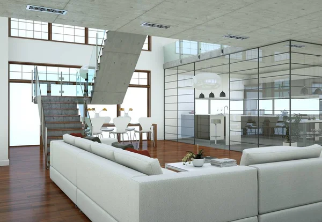

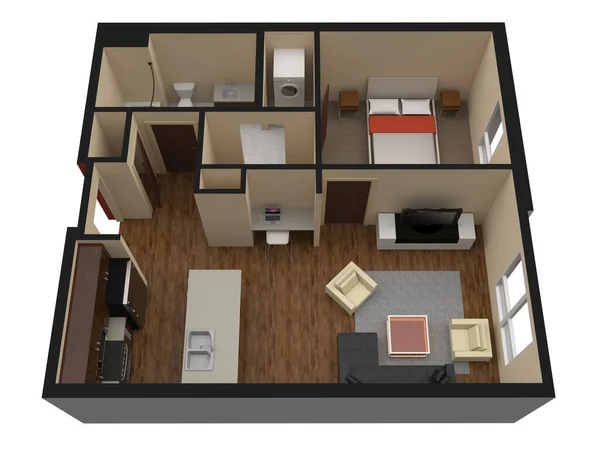
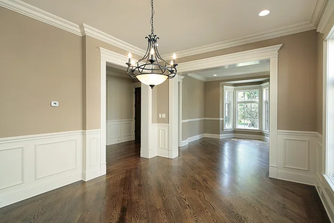
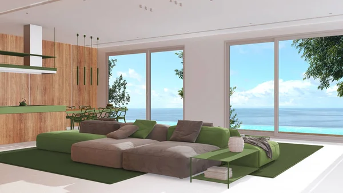

Related image searches
Open Floor Plan Images for Your Design Needs
Are you in search of the perfect images to bring your open floor plan design projects to life? Look no further! Our collection of stock images offers a wide range of options that will suit your needs. Whether you are an interior designer, architect, or simply looking for inspiration, our diverse selection of high-quality JPG, AI, and EPS files have got you covered.
1. Showcasing the Beauty of Open Living Spaces
Our open floor plan images capture the essence of spaciousness and contemporary living. From bright, airy spaces flooded with natural light to sleek and stylish interiors, our visuals allow you to showcase the beauty of open living spaces. These images are perfect for interior designers looking to create stunning presentations, architects seeking inspiration for their next project, or homeowners looking to envision their dream living space.
2. Versatile Designs for Various Projects
With our wide range of stock images, you can find versatile designs suitable for a variety of projects. Whether you are designing a residential space, a commercial office, or a trendy coworking space, our collection has images that will complement your vision. The images feature different color schemes, furniture styles, and decorative elements, allowing you to choose the perfect visual representation for your specific project.
3. How to Make the Most of Your Open Floor Plan Images
Choosing the right images is just the first step. To make the most impact with your open floor plan designs, it's essential to use the visuals strategically. Here are a few tips to consider:
- Select images that align with the overall aesthetic and concept of your project. Whether it be modern, minimalist, or traditional, the images should reflect the desired style.
- Consider the layout and composition of the image. Images with strong focal points or balanced compositions can draw attention to specific areas or create a harmonious overall look.
- Utilize images with people or furniture to help viewers visualize the scale and functionality of the space. This can be especially useful for residential projects or design concepts.
- Experiment with different perspectives and angles. Wide-angle shots can emphasize the openness of the floor plan, while close-ups can highlight intricate details and textures.
4. Elevate Your Design Projects with Professional Stock Images
Investing in high-quality stock images can be the key to elevating your design projects. Our collection provides a curated selection of images that have been carefully chosen to meet the needs of design professionals. Whether you are creating a digital portfolio, presenting to clients, or enhancing your website, these images will add a touch of professionalism and creativity to your work.
In conclusion, our collection of open floor plan images offers a diverse range of options suitable for various design projects. By choosing the right visuals and utilizing them strategically, you can enhance the impact of your designs and captivate your audience. So, don't settle for ordinary images - explore our collection today and make your open floor plan designs truly extraordinary!