Roof plan Stock Photos
100,000 Roof plan pictures are available under a royalty-free license
- Best Match
- Fresh
- Popular
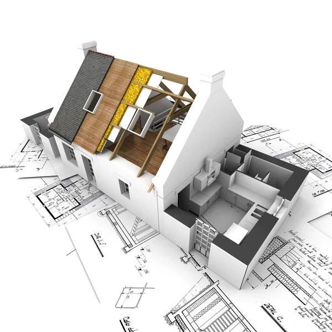
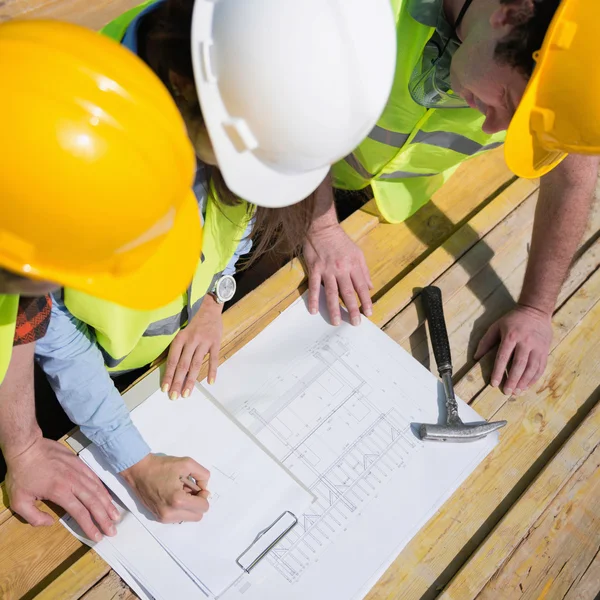
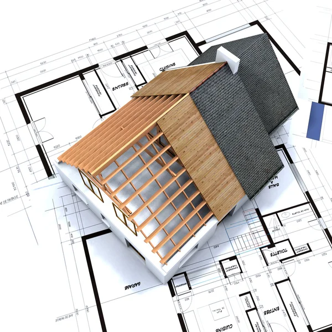
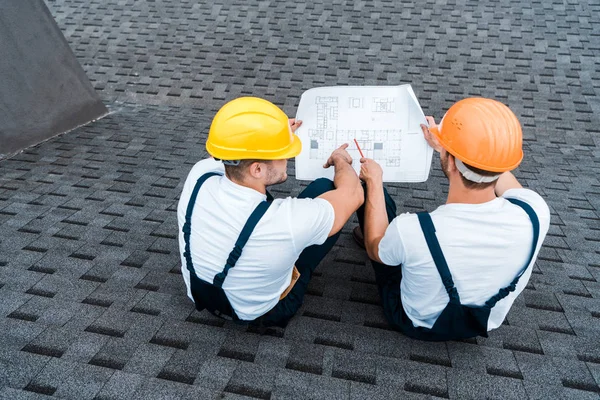
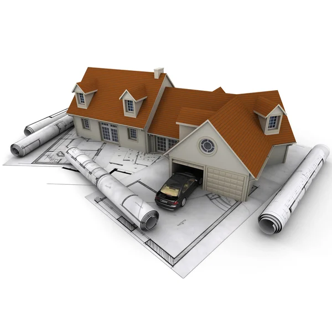
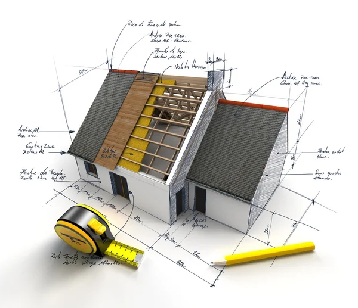
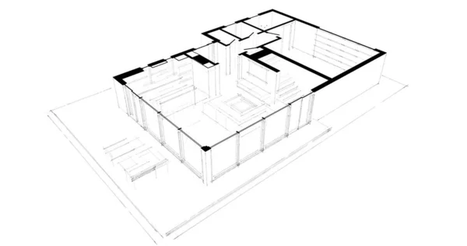

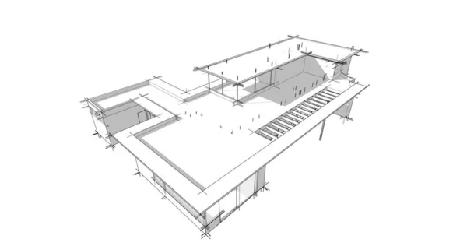
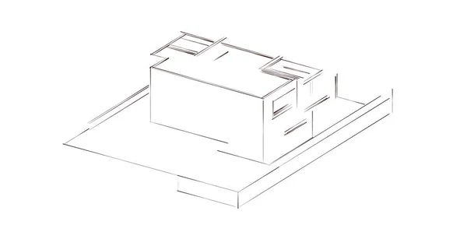

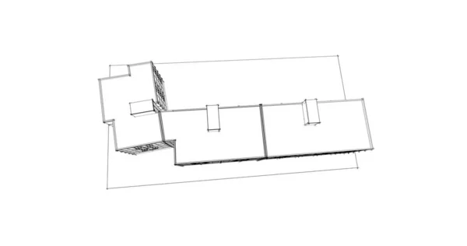
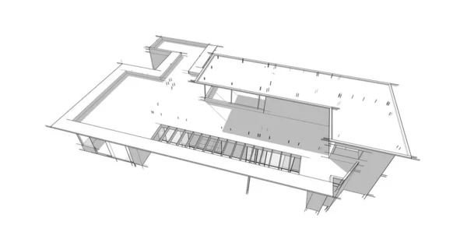


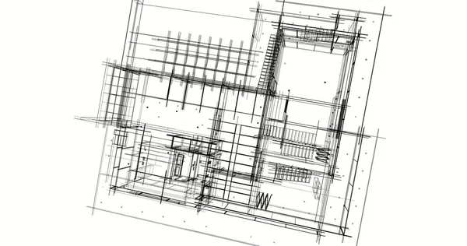





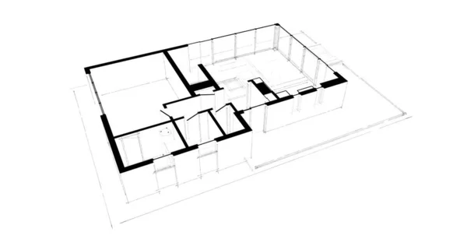
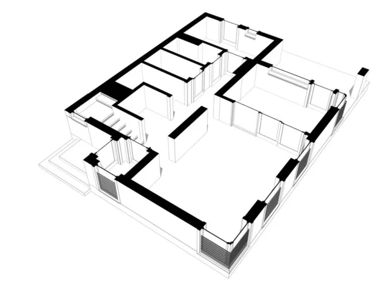
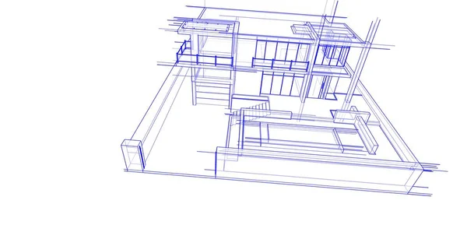
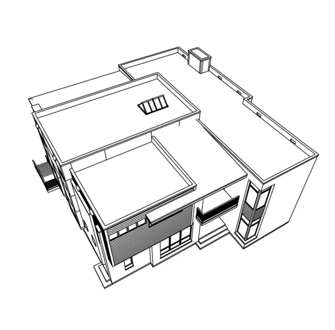
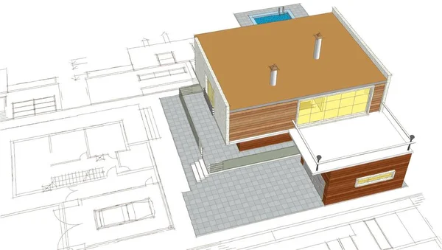
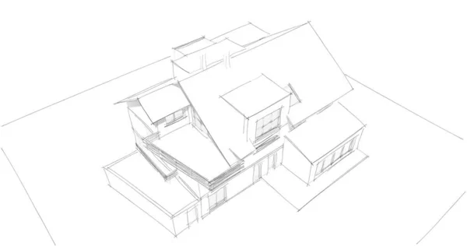

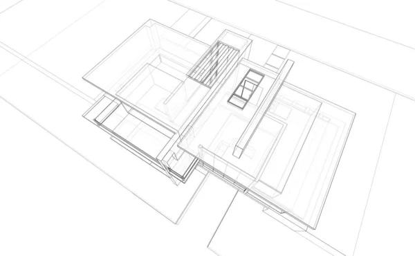
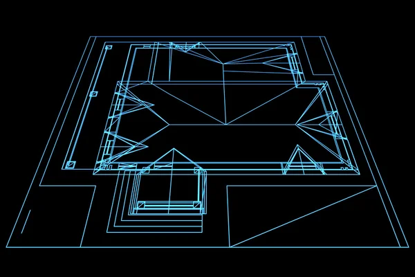
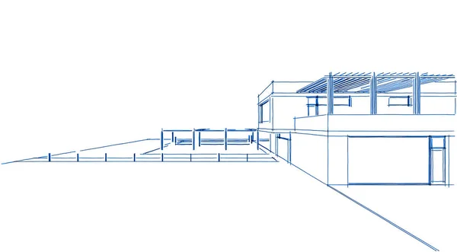



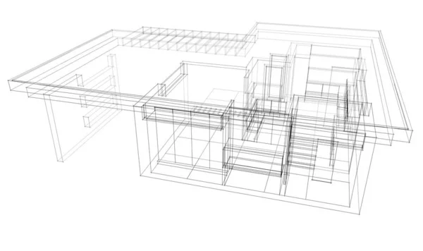


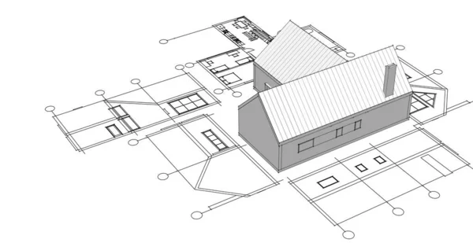
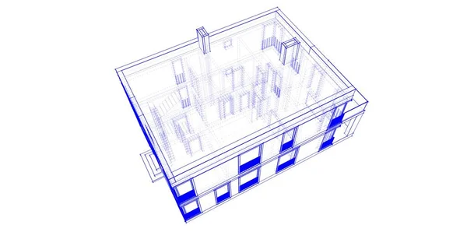
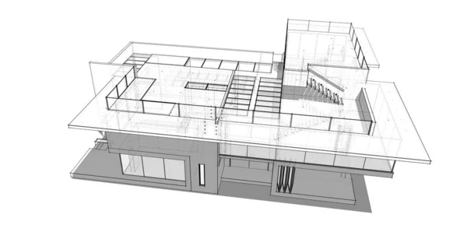

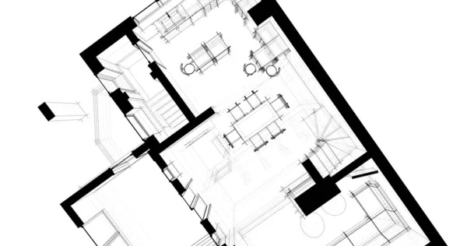
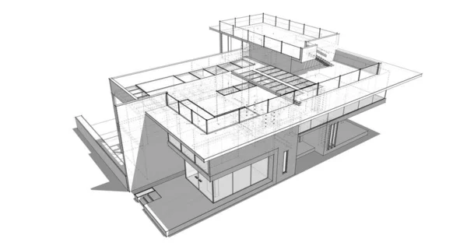





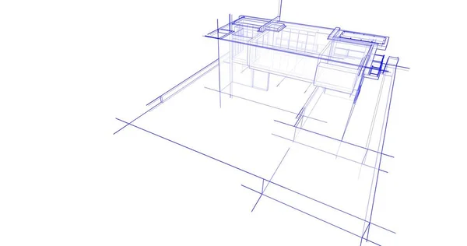

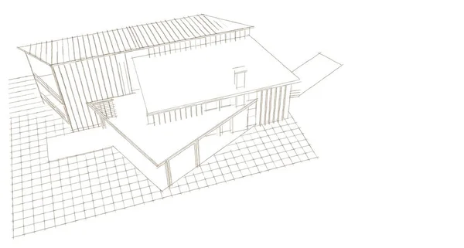

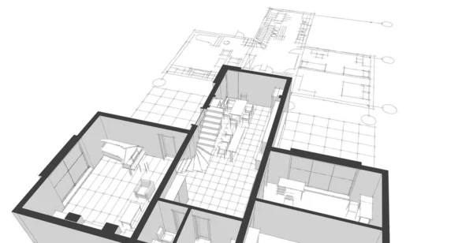
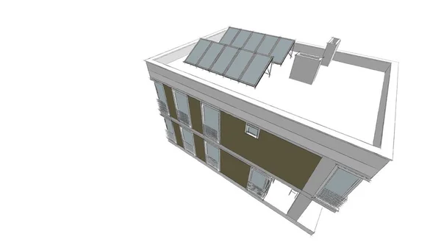
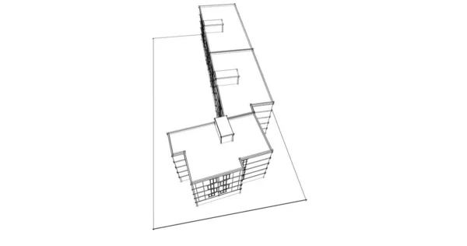
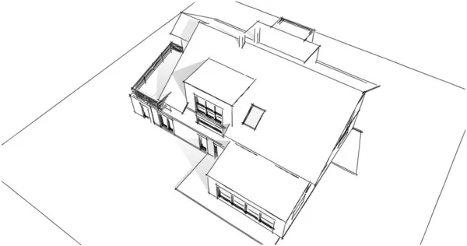
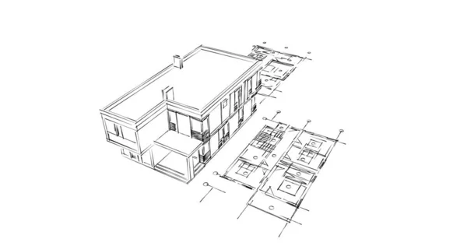
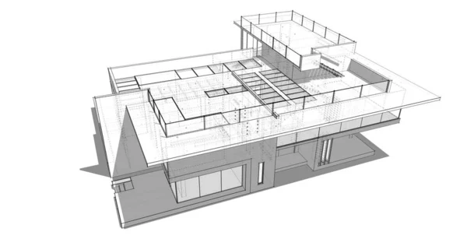
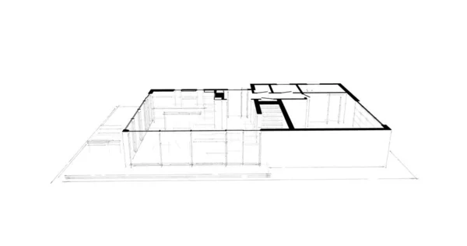

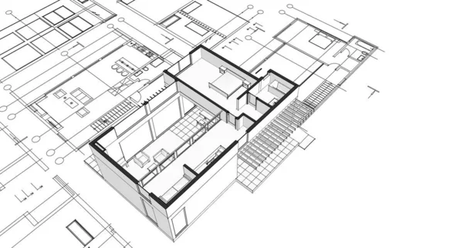
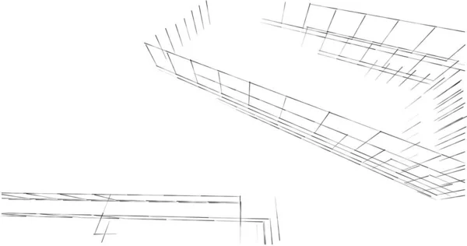
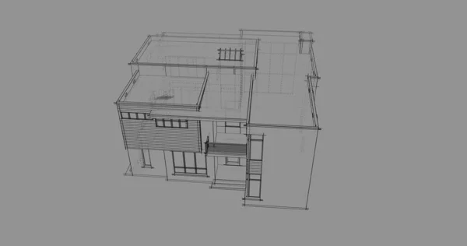

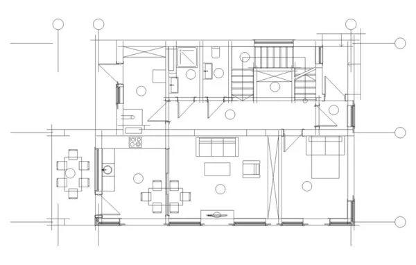

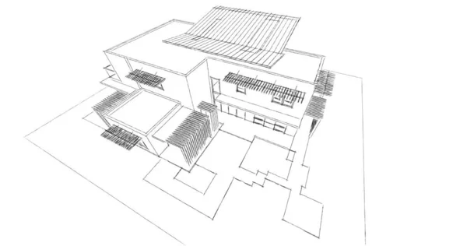

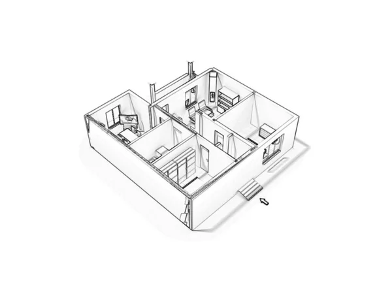


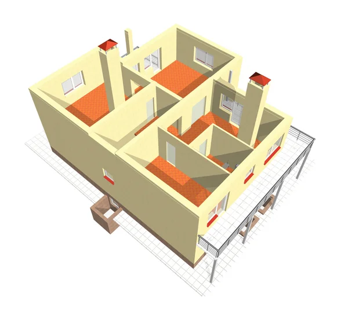


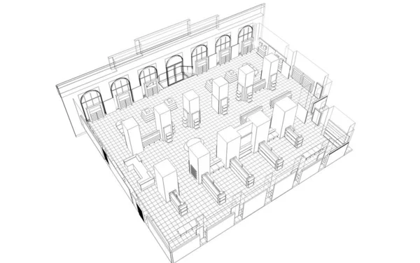

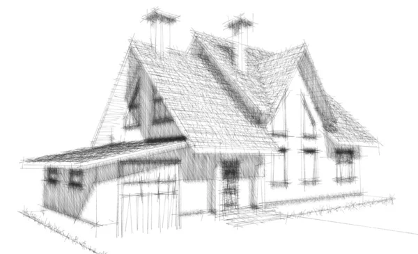

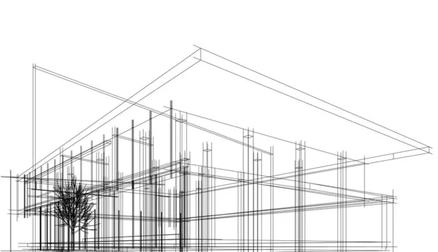
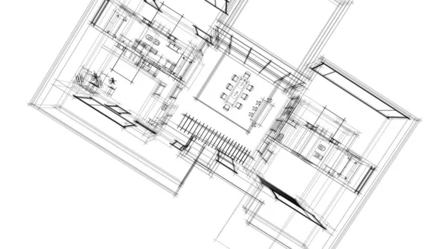
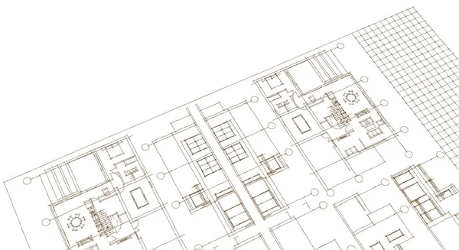
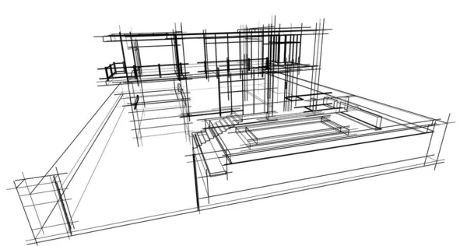


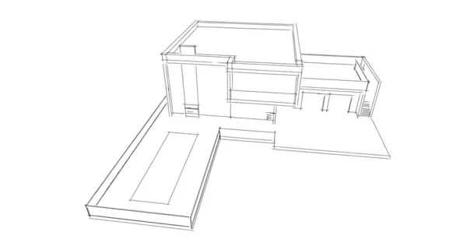


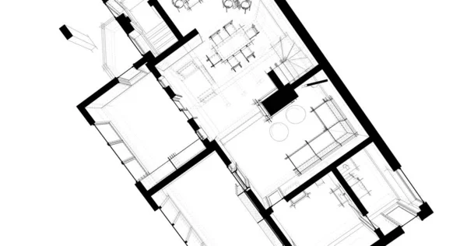
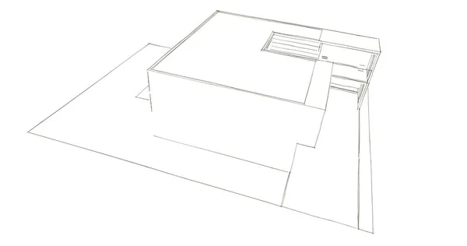



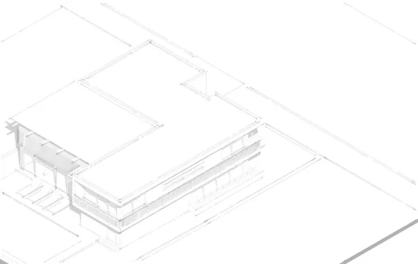

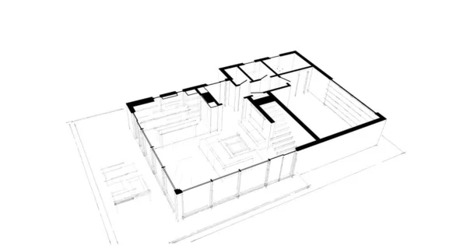
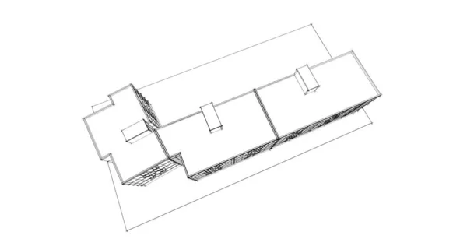
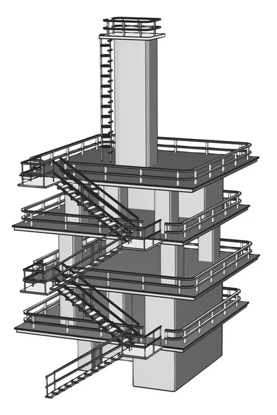
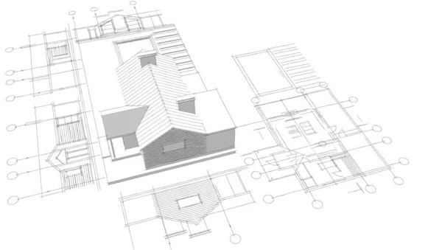
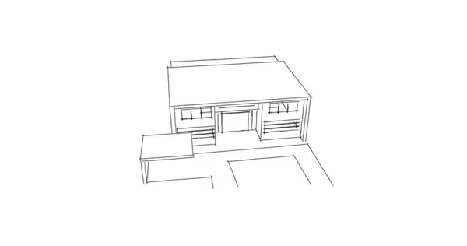

Related image searches
Stock Images for Roof Plans: Enhancing Your Projects with Visuals
When it comes to architectural projects, visualizing your ideas is crucial for effective communication and planning. That's why we offer a wide range of stock images specifically tailored for roof plans. With our collection of high-quality JPG, AI, and EPS images, you can elevate your projects and present your vision with clarity. Whether you're an architect, contractor, or designer, our images can be used across various platforms to enhance your presentations, proposals, websites, and marketing materials.
The Power of Visuals in Roof Planning
Roof plans serve as essential blueprints for construction and renovation projects. They depict the layout, dimensions, and materials to be used for the roof structure. While technical details are crucial, incorporating visuals into your roof plans can improve understanding and engagement for stakeholders. By utilizing our stock images, you can add a layer of visual detail that enhances your plans, making them more appealing and accessible to clients, investors, and construction teams.
Choosing the Right Images for Your Roof Plans
When selecting images for your roof plans, it's essential to consider the overall aesthetic appeal and relevance to your specific project. Here are some tips to help you choose the right visuals:
- Accuracy: Ensure that the images accurately represent the roof styles, materials, and architectural elements you intend to incorporate. Choose images that align with your project's vision to provide a realistic representation.
- Diversity: Explore a range of images to cater to different architectural styles and roof designs. Offering options for pitched roofs, flat roofs, gabled roofs, and more allows you to cater to a broader audience and showcase versatility in your designs.
- Clarity: Opt for high-resolution images that provide clear details and sharp lines. This ensures that your plans are easily readable and convey the necessary information effectively.
Utilizing Stock Images for Roof Plan Visuals
Our collection of stock images offers a variety of applications for your roof plans. Here's how you can maximize the impact of visuals in different project aspects:
- Presentation Materials: Incorporate images into your presentations to visually illustrate different roof styles and designs. This allows clients and investors to envision the end result and understand your design choices.
- Marketing Collateral: Enhance your marketing materials, such as brochures and websites, with stunning visuals. By showcasing diverse roof plans and designs, you can attract potential clients and build your brand as a reliable and innovative architectural firm.
- Collaboration and Communication: Share your roof plans with contractors, builders, and construction teams using visuals. This helps bridge communication gaps and ensures everyone is on the same page regarding design expectations.
Remember, visuals are a powerful tool in conveying your architectural vision. By incorporating our stock images into your roof plans, you can elevate your projects, captivate your audience, and showcase your expertise. So why settle for plain blueprints when you can bring your designs to life with visually stunning roof plans? Explore our collection today and transform your projects into visual masterpieces.