Concrete foundation Stock Photos
100,000 Concrete foundation pictures are available under a royalty-free license
- Best Match
- Fresh
- Popular
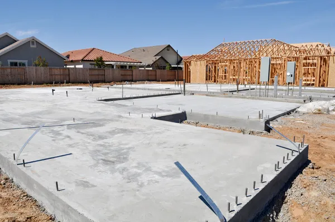
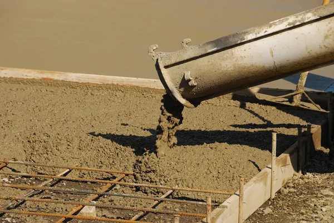
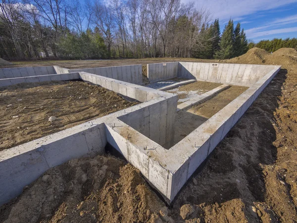
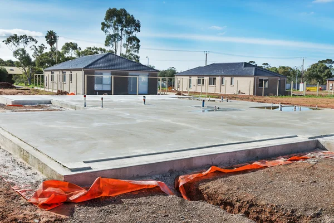


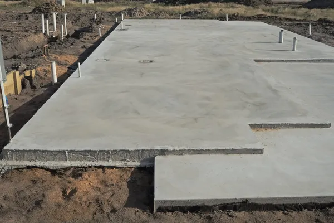
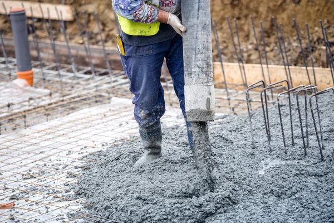
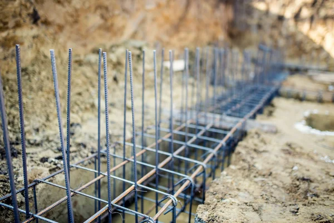
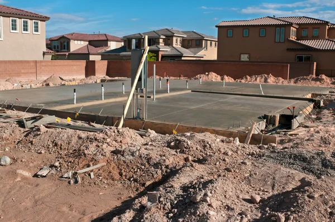
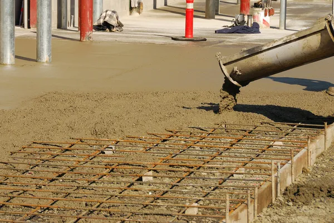
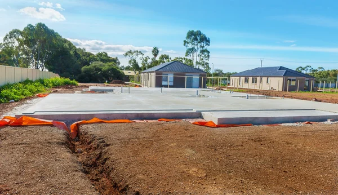
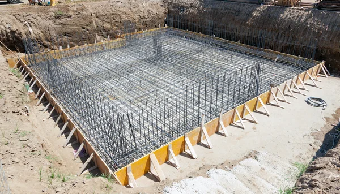
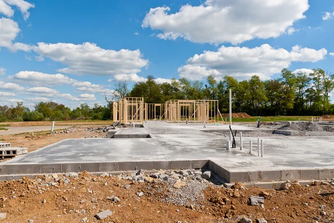
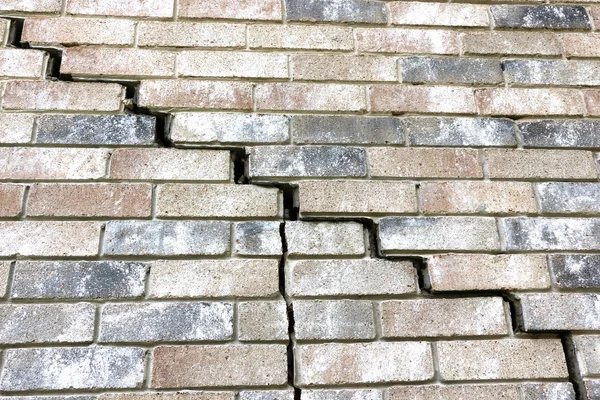
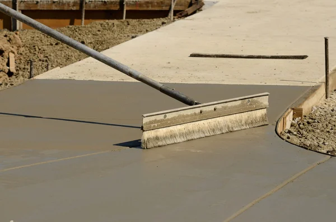

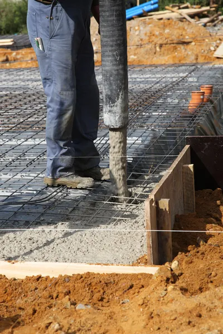
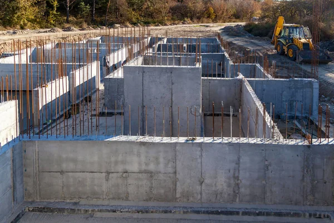
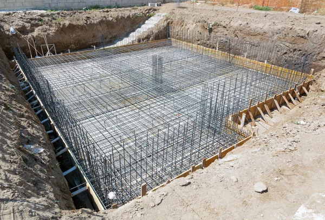

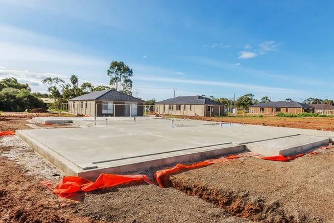
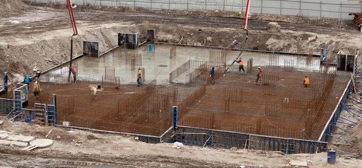

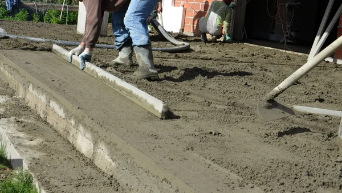
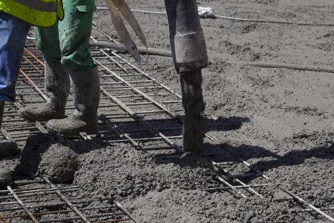
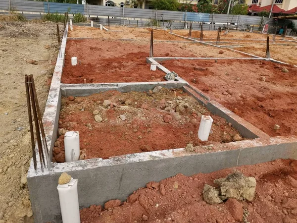
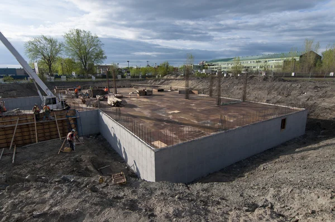

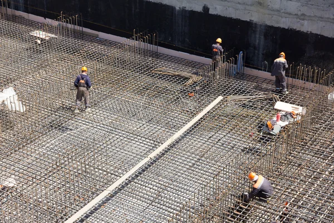

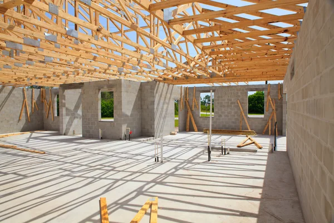
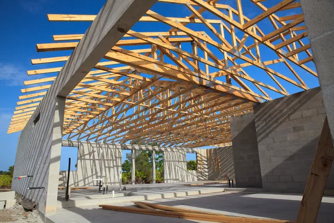
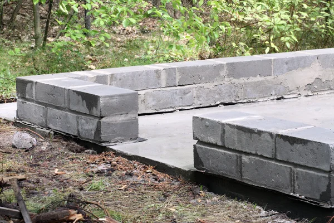

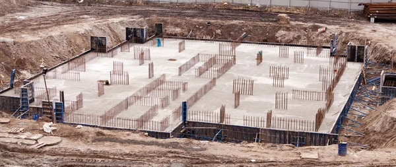

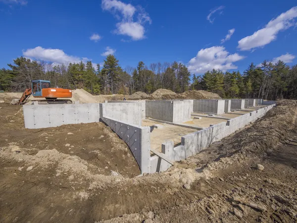


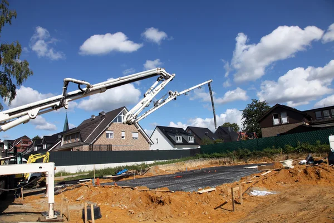

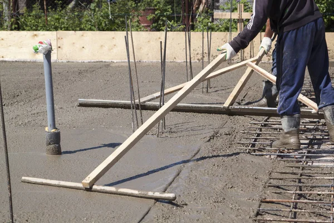
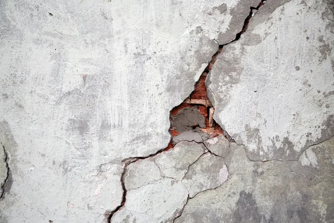
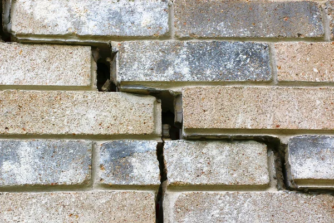
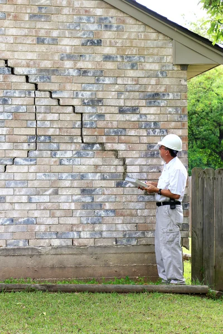

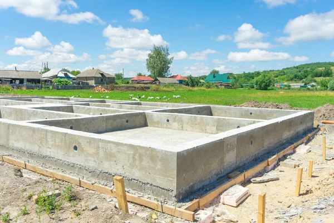
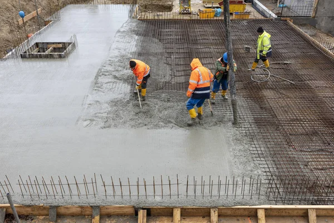
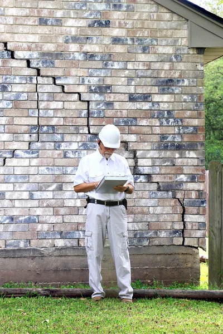
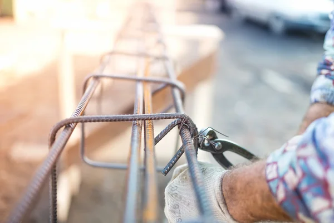


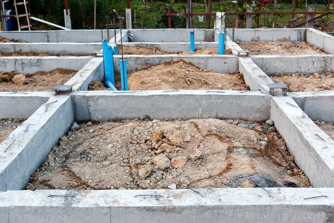
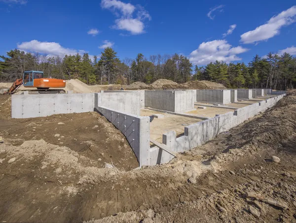
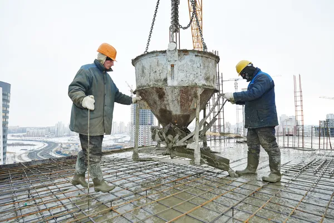
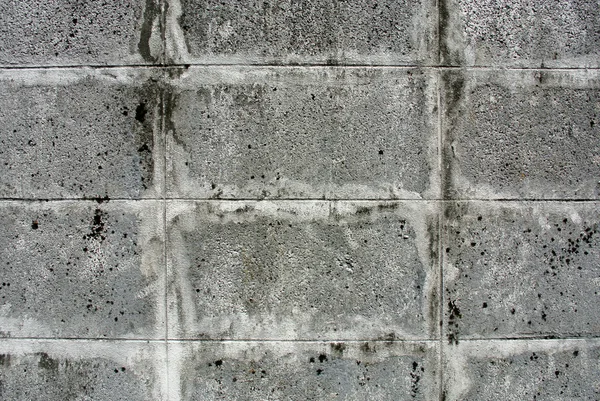

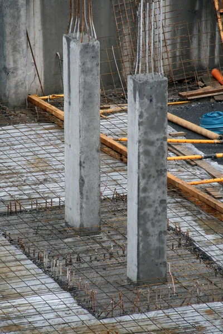
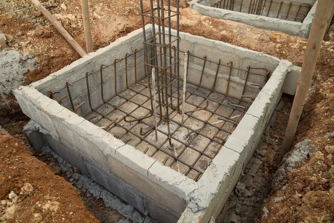
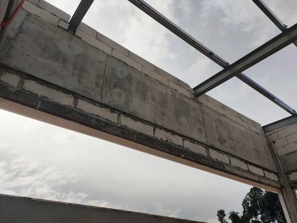
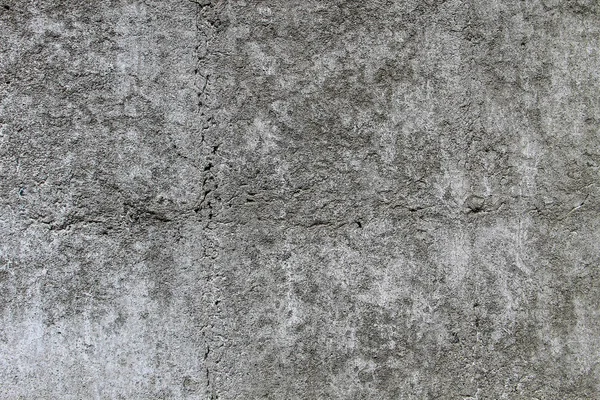
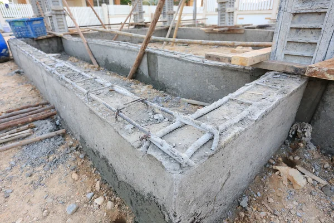
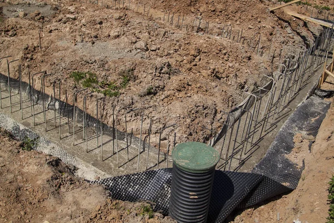
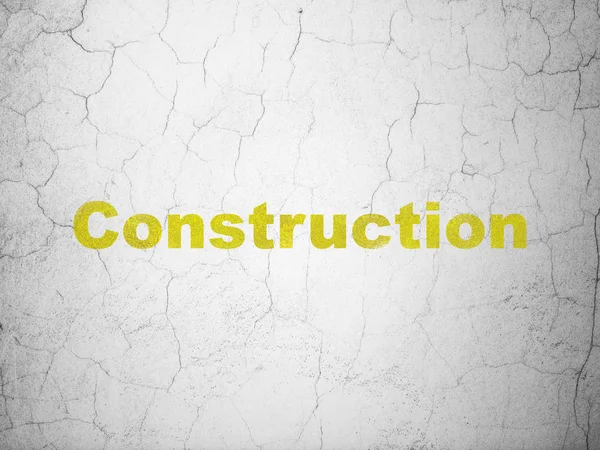

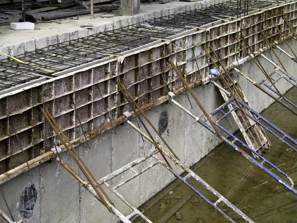
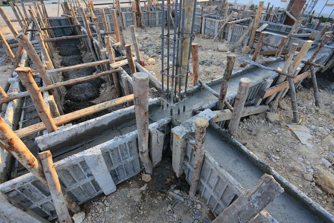
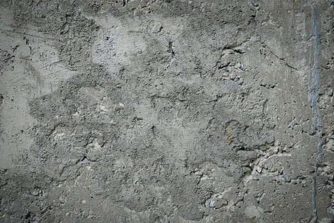



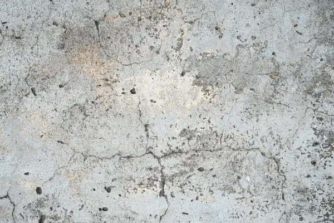


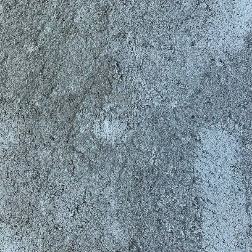
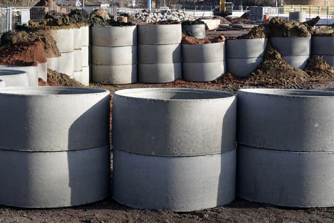
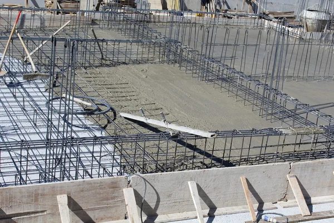
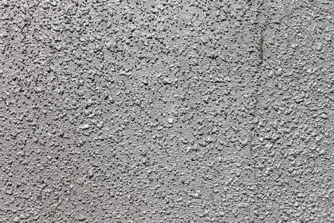
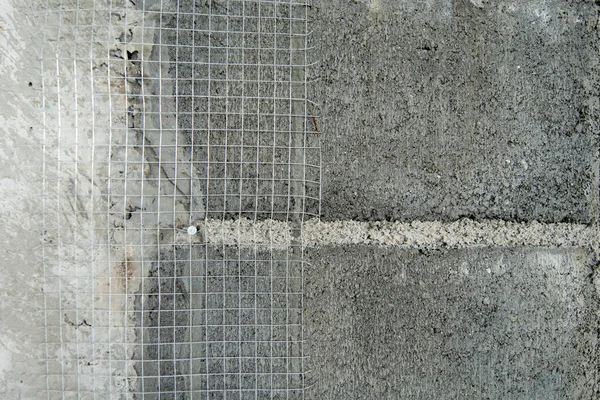



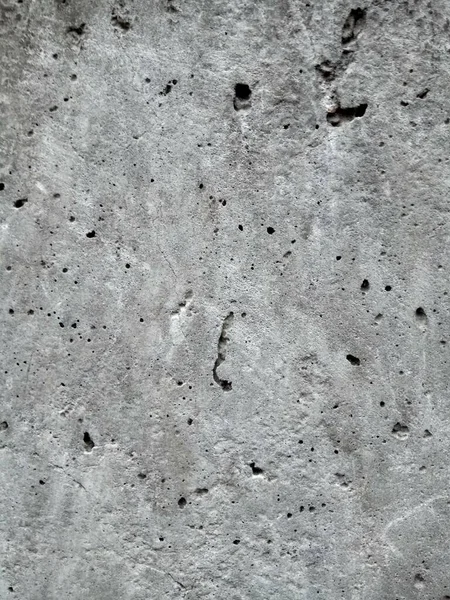
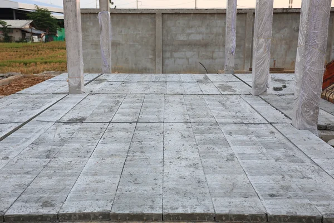
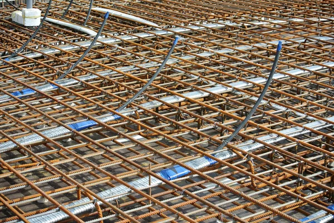
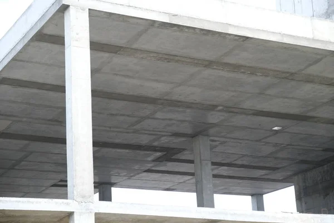
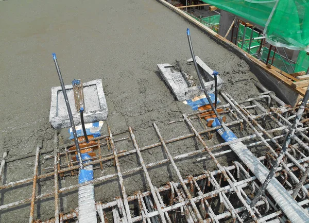
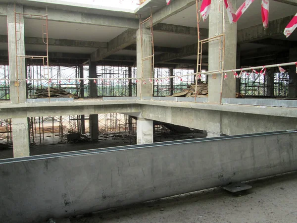
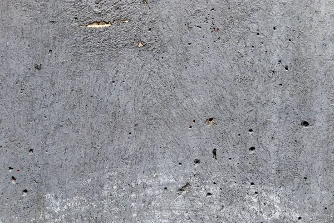
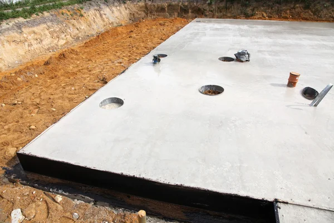

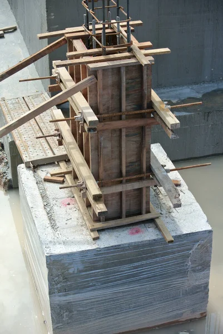
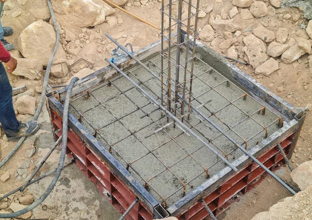
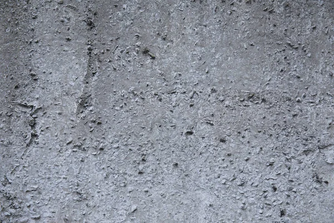
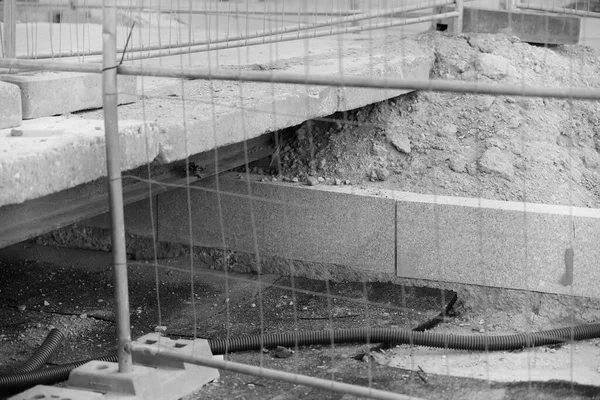
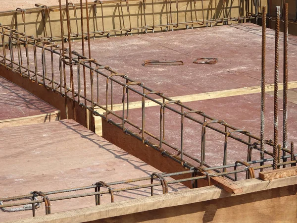
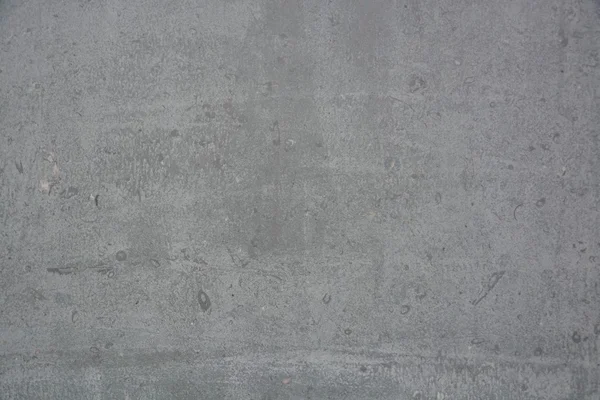
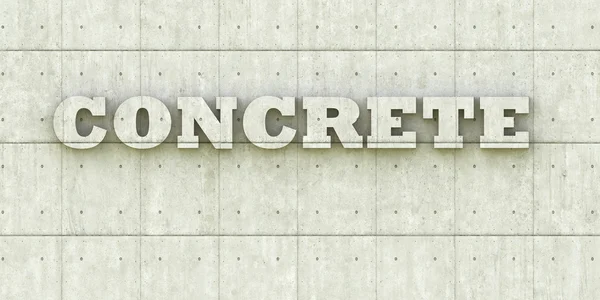

Related image searches
Concrete Foundation Images: High-Quality Photos for Your Building Projects
If you're looking for professional images of concrete foundations for your building project, look no further. Our collection of stock images features a wide variety of concrete foundation photos that you can use for your designs, websites, social media, and other projects. Our images are available in JPG, AI, and EPS file formats, making them versatile and easy to use.
The Importance of Concrete Foundation Images in Building Design
Choosing the right images for your building projects is crucial to their success. Concrete foundation images can help you convey the strength and durability of your designs. They're perfect for use in architectural blueprints, construction company websites, and marketing materials. By using high-quality concrete foundation images, you can create a professional and impressive look that will attract clients and investors.
Where to Use Concrete Foundation Images
Concrete foundation images can be used in a variety of building-related projects. Whether you're designing a blueprint for a new building, creating a website for a construction company, or publishing a marketing brochure, our stock images can help you communicate your message effectively. Use them on your website, social media accounts, or in print materials for maximum impact.
Tips for Choosing the Right Concrete Foundation Images
Choosing the right concrete foundation images can be tough. Here are some practical tips to help you find the perfect image:
- Think about the message you want to convey - Do you want to emphasize strength, durability, or stability?
- Consider the perspective - Do you want an aerial view, ground-level view, or close-up?
- Look for images that match your brand aesthetic - Do you want a modern or traditional look?
- Choose high-quality images - The sharper and more detailed the image, the better it will look on your projects.
By keeping these tips in mind, you'll be able to choose the perfect concrete foundation images for your project.
Conclusion
Our collection of concrete foundation images is ideal for architects, construction companies, building designers, and anyone else who needs high-quality photos of this ubiquitous building material. With a wide range of styles and perspectives to choose from, you're sure to find the perfect image for your needs. Choose our images and create the most professional look on your projects.