Technical drawing Stock Photos
100,000 Technical drawing pictures are available under a royalty-free license
- Best Match
- Fresh
- Popular
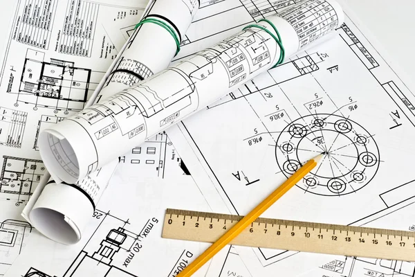

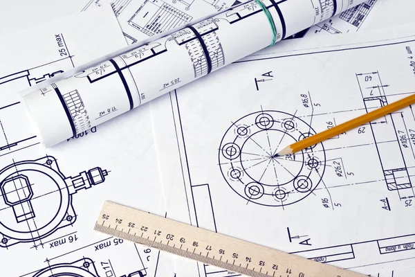

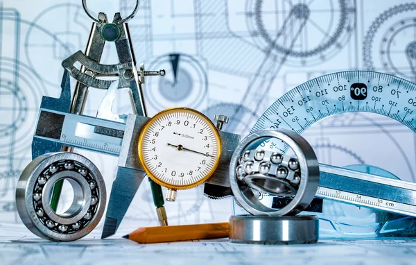

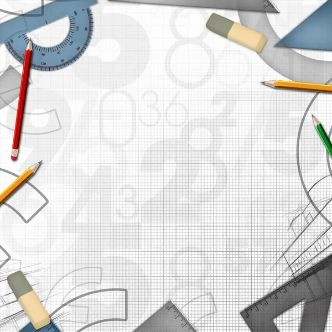
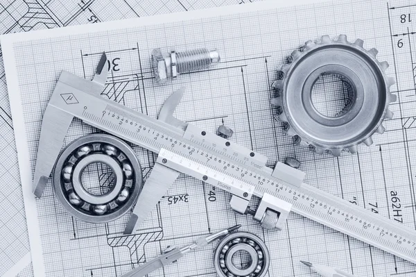

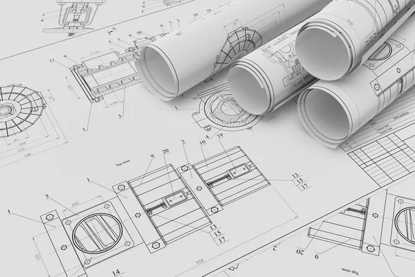
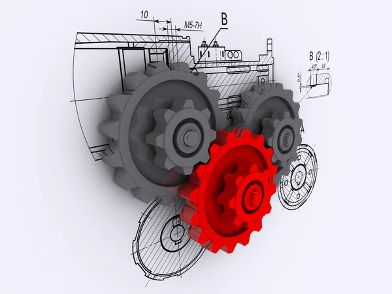

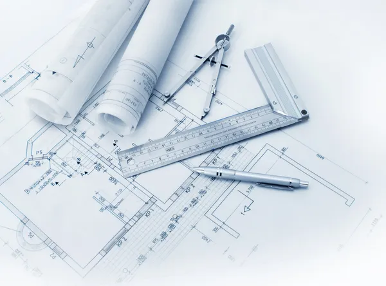


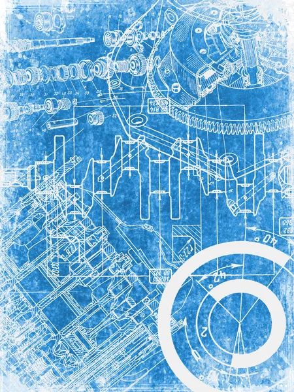
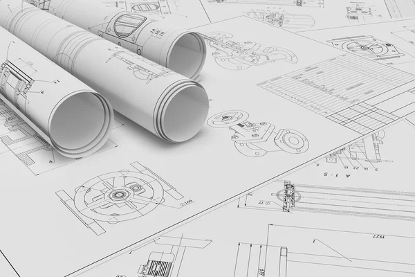

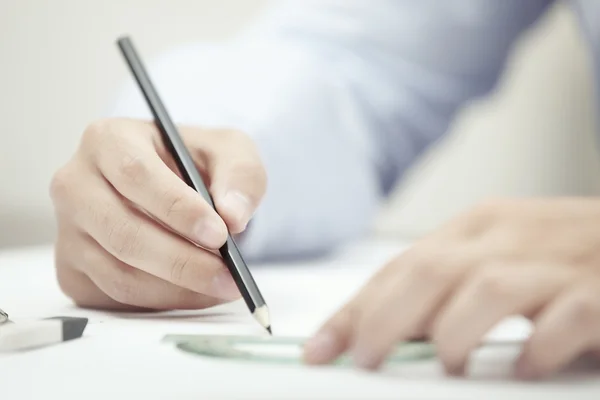

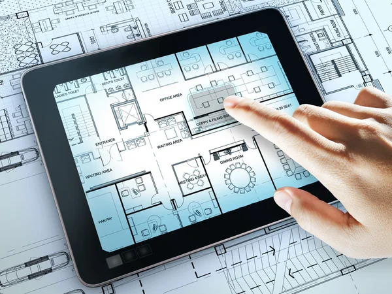


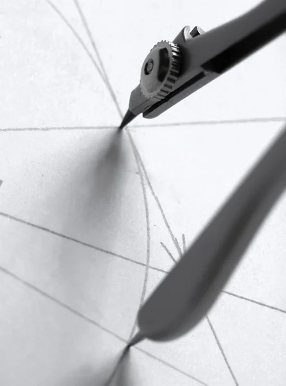
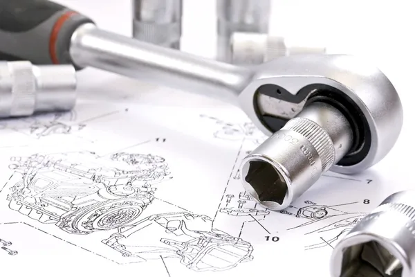


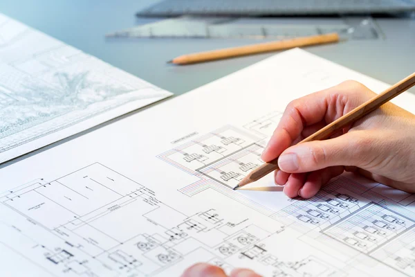



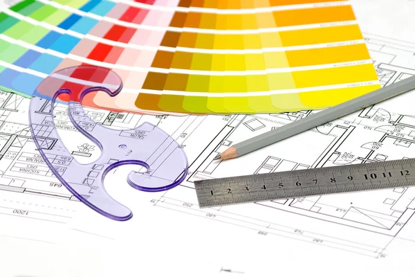
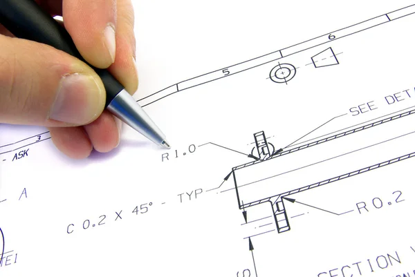
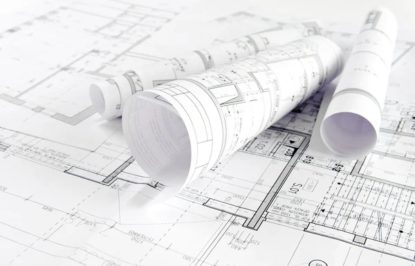


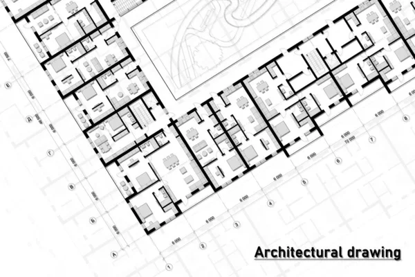
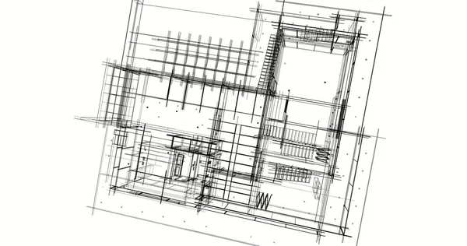

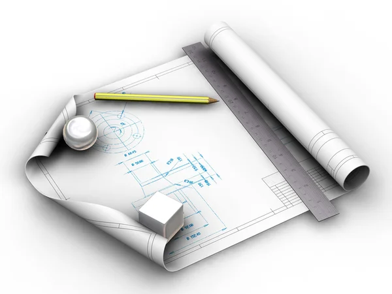
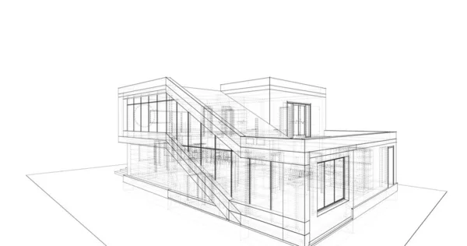
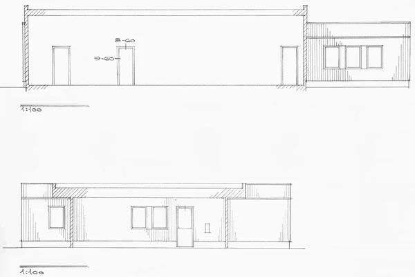
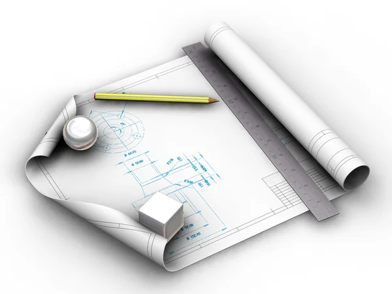


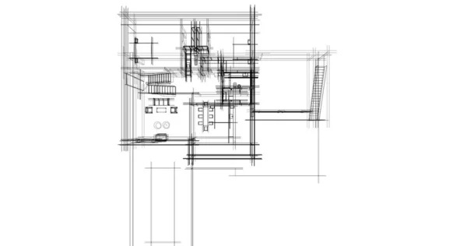
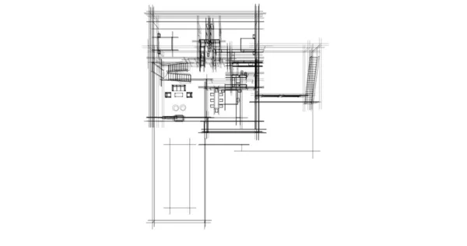
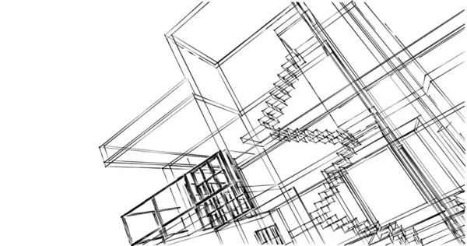

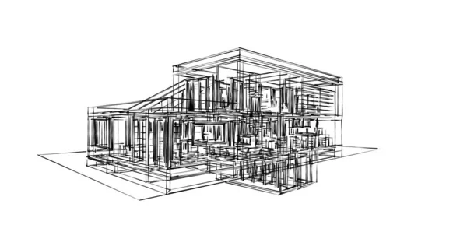
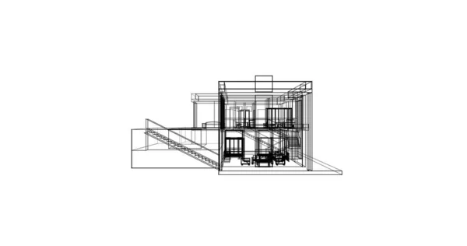

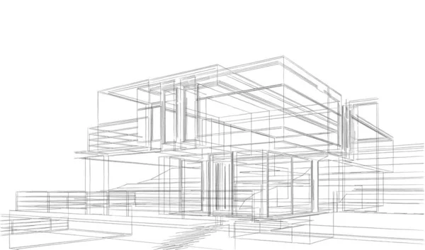
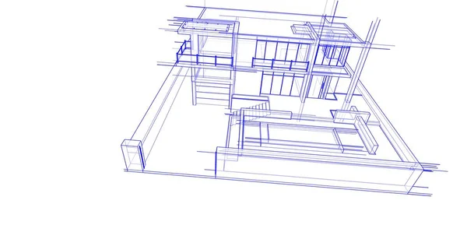

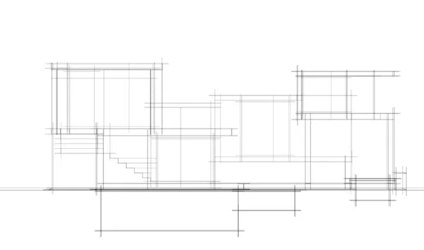
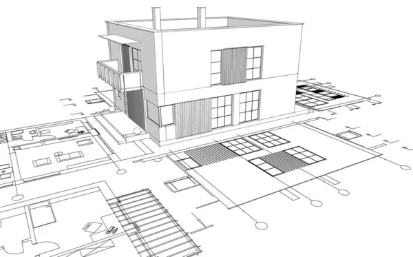


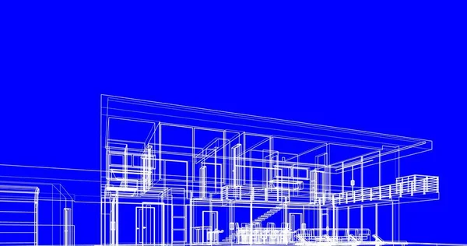
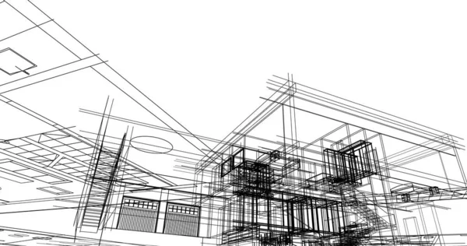
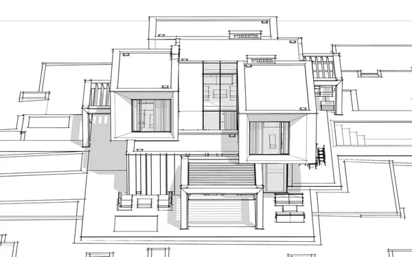
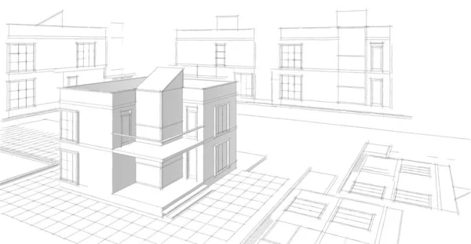
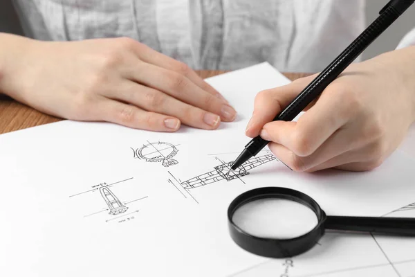
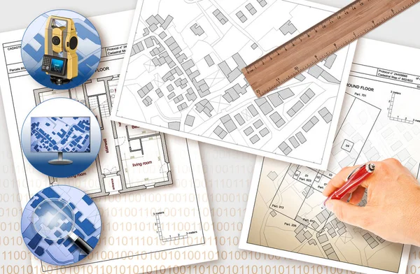
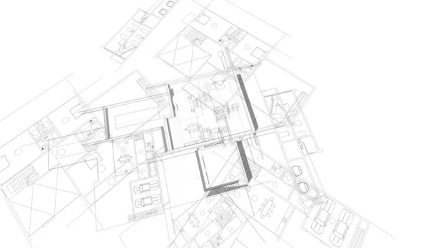
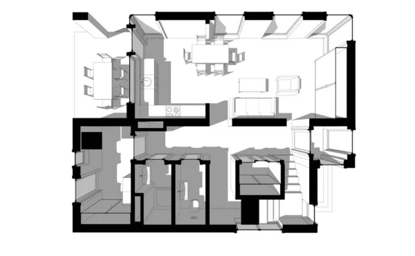
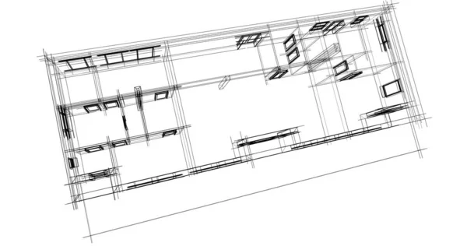


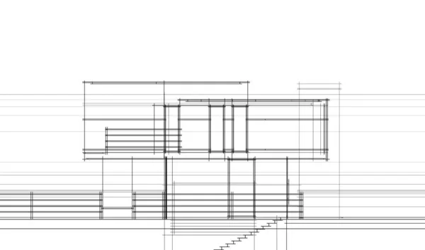
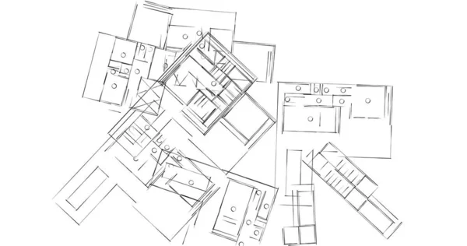
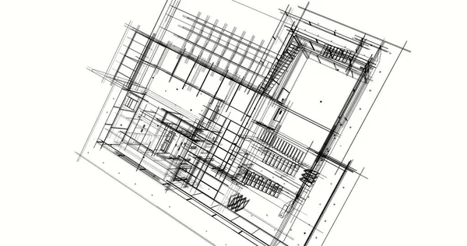

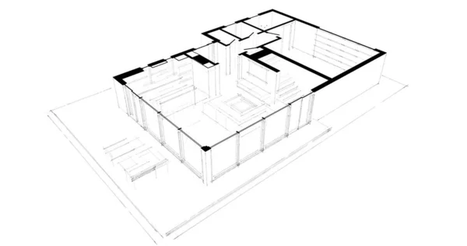

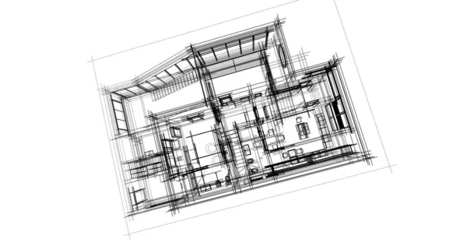








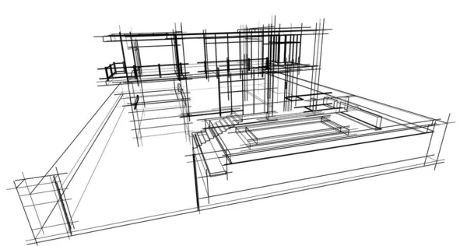
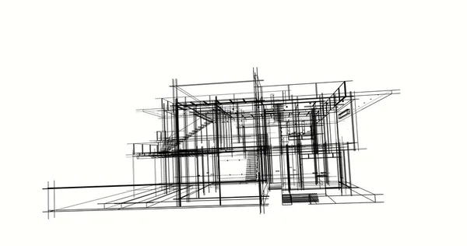
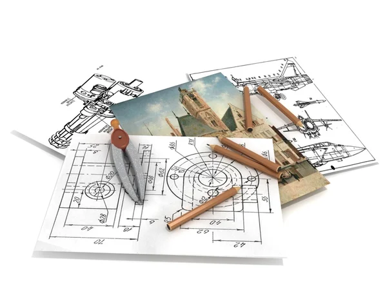
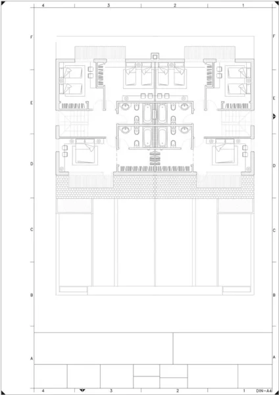
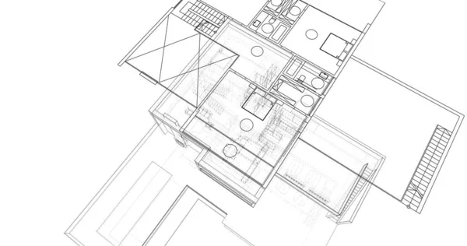
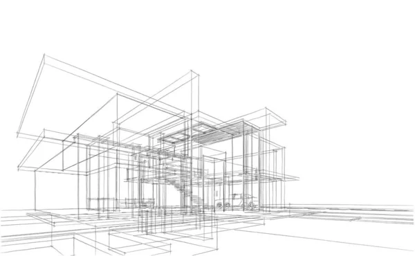
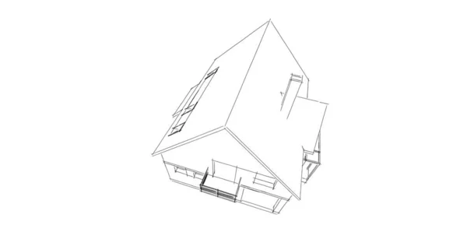



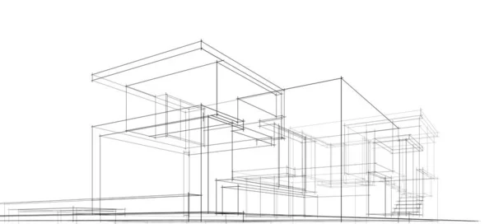
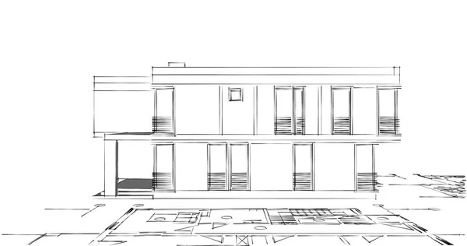
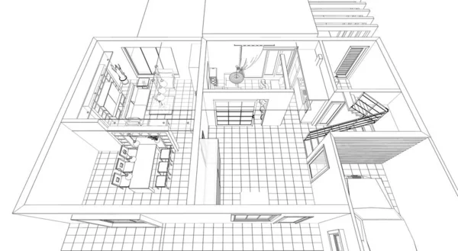
Related image searches
Find the Perfect Technical Drawing Images for Your Projects
Are you in search of high-quality technical drawing images to enhance your professional projects? Look no further! Our extensive collection of stock images is just what you need. Whether you're designing a website, creating marketing materials, or working on a presentation, our wide range of technical drawing images will add a touch of professionalism and sophistication to your work.
A Variety of File Types to Suit Your Needs
Our stock images come in three different file formats: JPG, AI, and EPS. This variety ensures that you can easily incorporate our images into a wide range of projects. Whether you need to make minor adjustments or perform extensive edits, our images are compatible with popular design software such as Adobe Illustrator and Photoshop.
Endless Possibilities for Usage
Our collection of technical drawing images offers endless possibilities for usage. From engineering and architecture to product design and manufacturing, these images can be used across various industries. Whether you need illustrations for technical manuals, diagrams for presentations, or visuals for web design, our stock images will provide the visual impact you desire.
Choose the Right Image for your Project
When selecting an image for your project, it is essential to consider its relevance and purpose. For technical drawings, accuracy and clarity are crucial. Pay attention to the level of detail in each image, ensuring it meets your specific requirements. Additionally, consider the style of the drawings and choose one that aligns with your project's overall aesthetic.
Furthermore, it's important to consider the intended audience of your project. If you are creating materials for a broad audience, opt for images that are easily understandable and universally applicable. On the other hand, if your project is intended for a niche audience with technical expertise, you can explore more complex and specific technical drawing images. This will help you effectively communicate your message and cater to the needs of your target audience.
Enhance Your Projects with Professional Technical Drawing Images
When used correctly, technical drawing images can greatly enhance the visual appeal and professionalism of your projects. Whether you're designing a brochure for a construction company or creating an educational presentation on mechanical engineering, incorporating technical drawing images will add a level of authenticity and credibility to your work.
Remember to use our top keyword, "technical drawing images," to search for the perfect visuals for your projects. Don't forget to explore related keywords such as "engineering illustrations," "architectural diagrams," and "product design sketches." These additional keywords will help you discover a wider range of suitable images for your specific needs.
So why wait? Start browsing our collection of technical drawing images today and give your projects the professional touch they deserve. With our diverse selection of images, compatibility with popular design software, and practical advice on image selection, you're sure to find the perfect visuals for all your technical drawing needs.