House blueprint Stock Vector Images
100,000 House blueprint vector art & graphics are available under a royalty-free license
- Best Match
- Fresh
- Popular



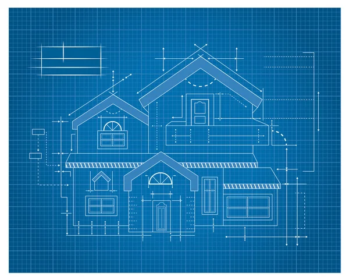
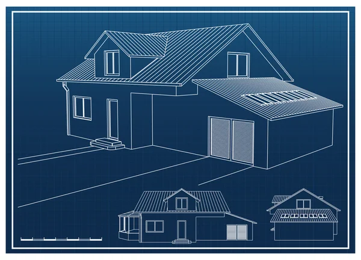
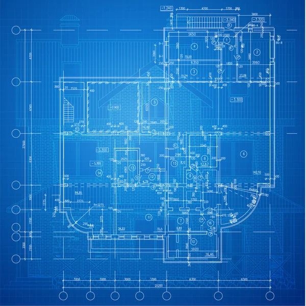
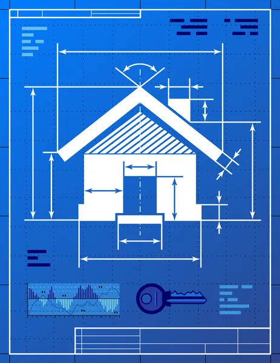

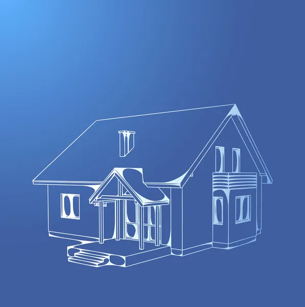
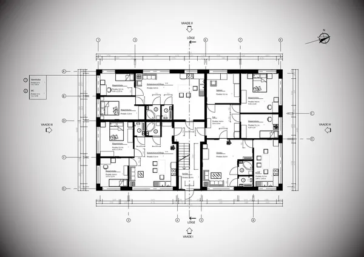
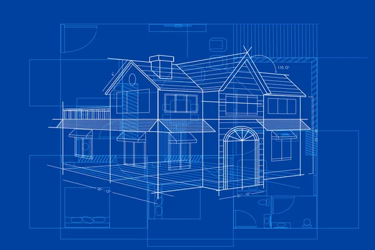
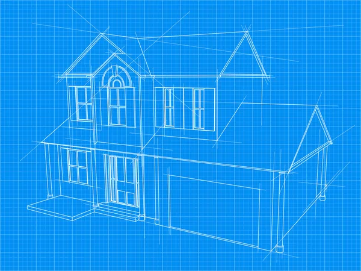
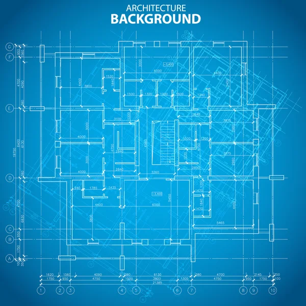

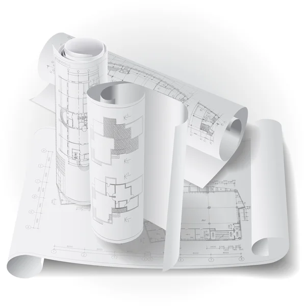



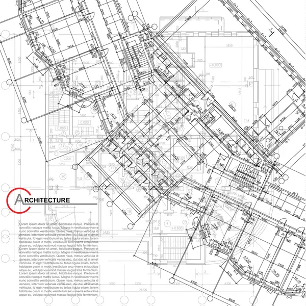

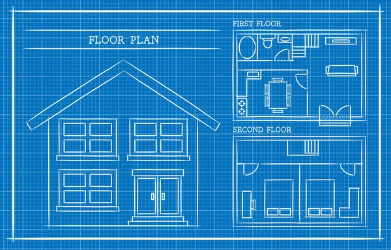
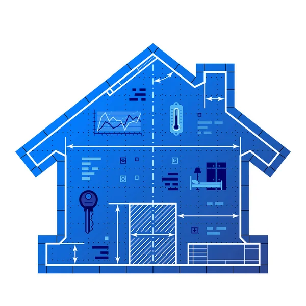
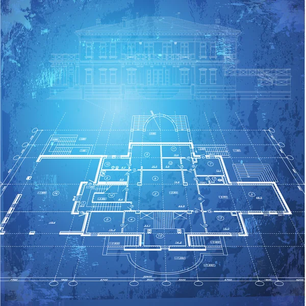

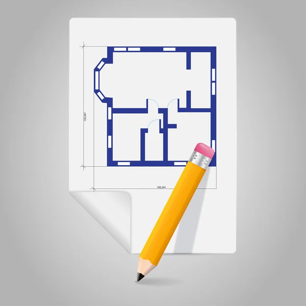
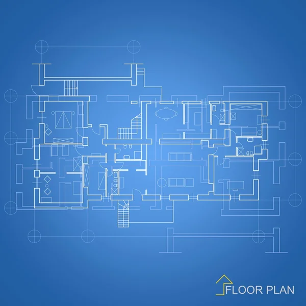
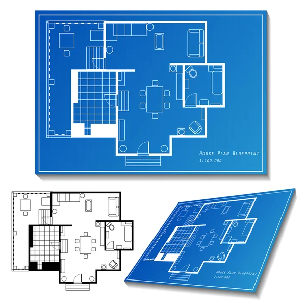


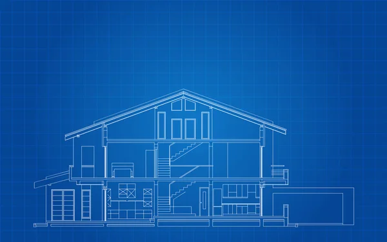
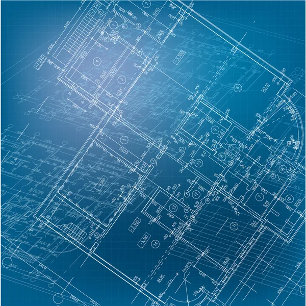
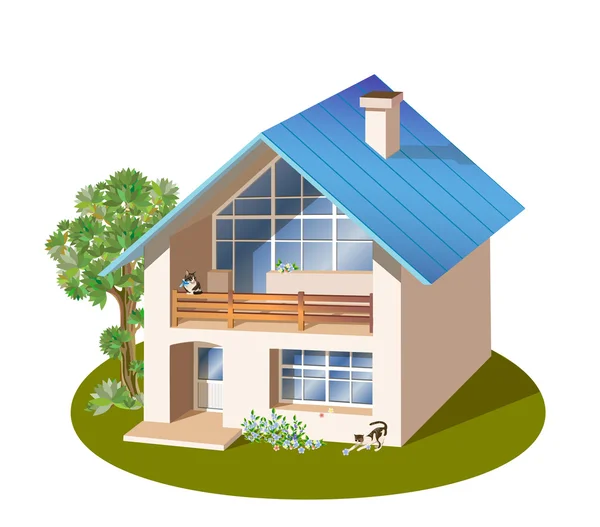
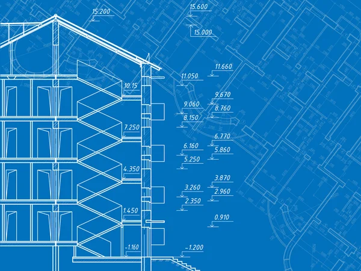
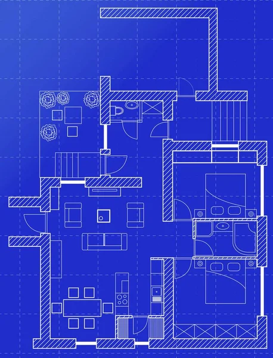
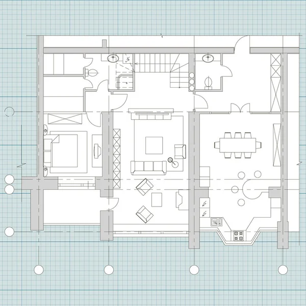

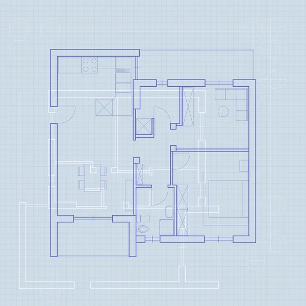
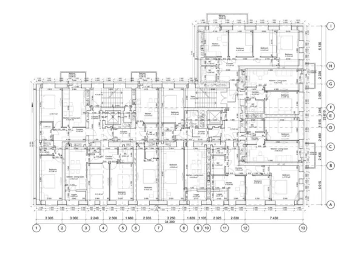


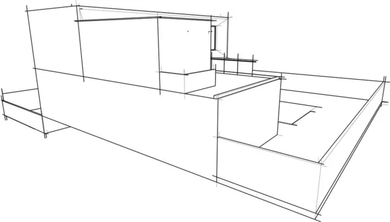
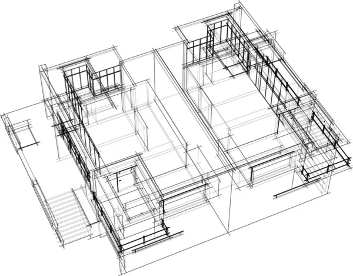

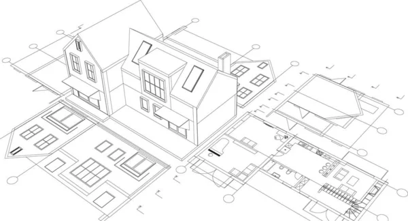
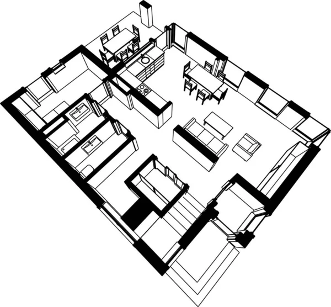
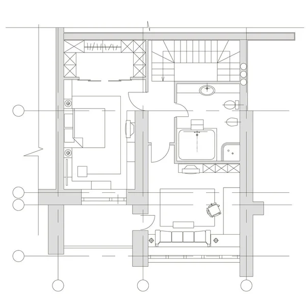
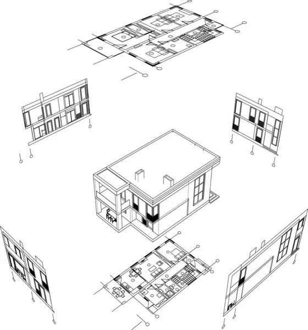
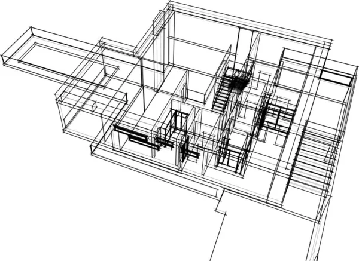

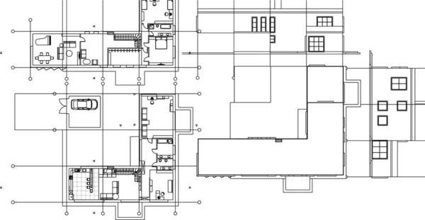

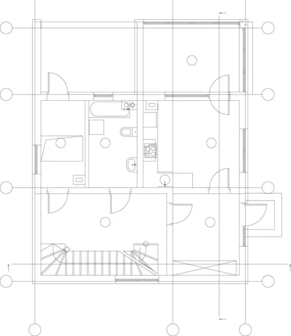
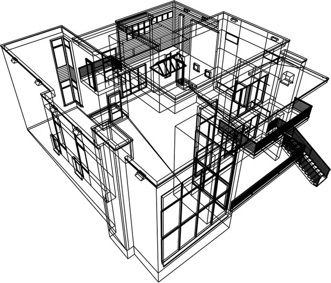

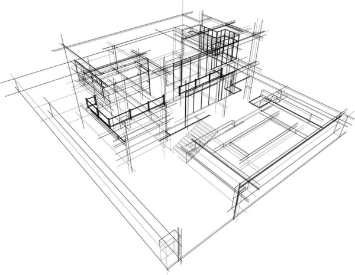
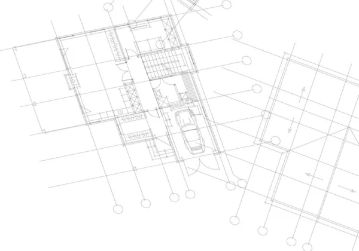
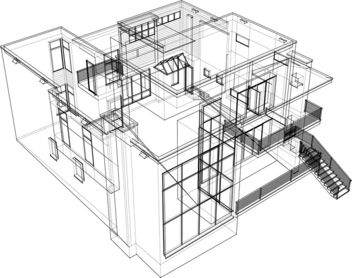
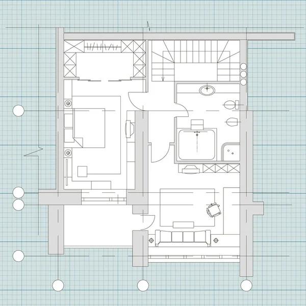
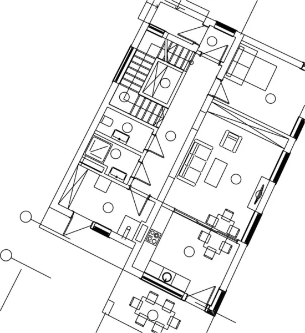
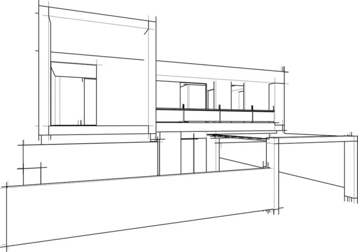
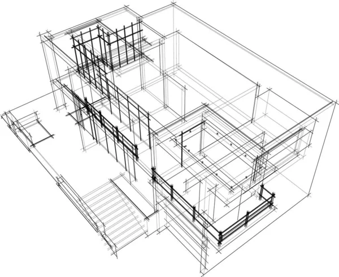
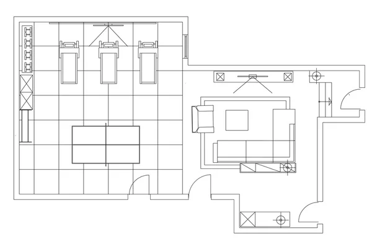
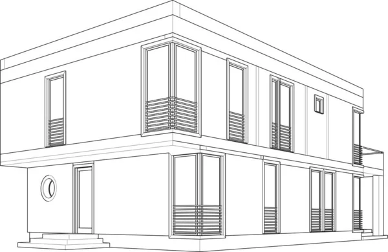
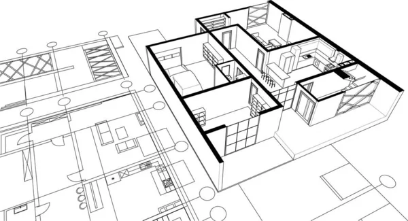

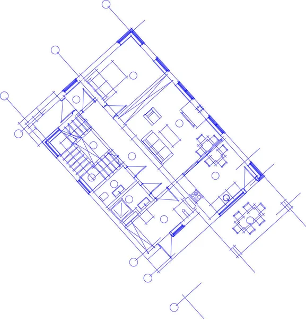
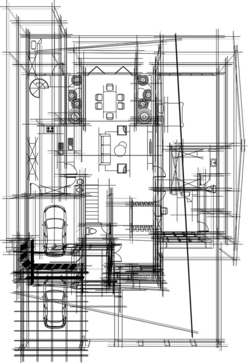


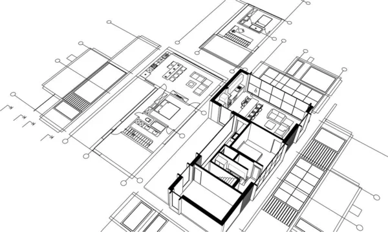
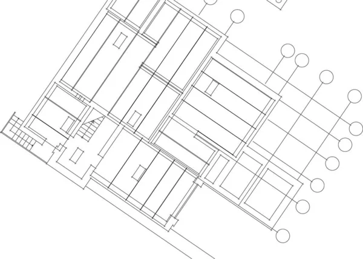
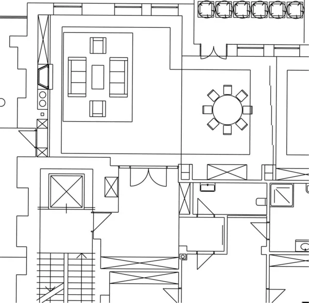


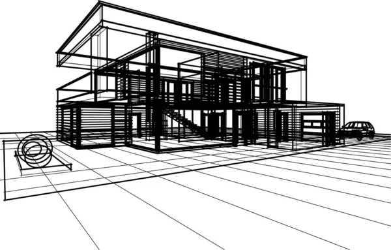
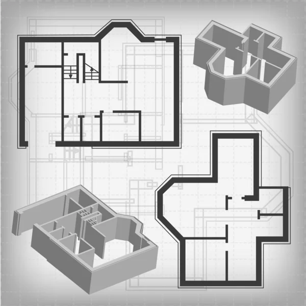



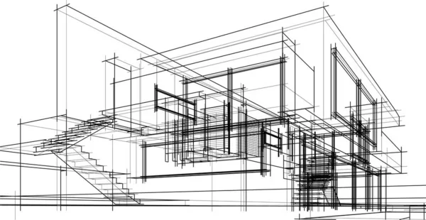

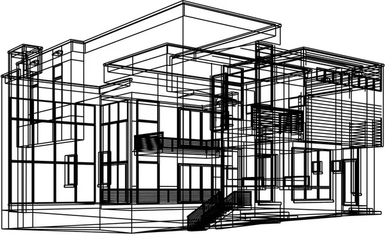
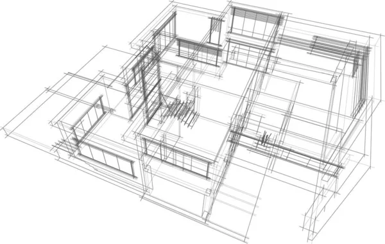


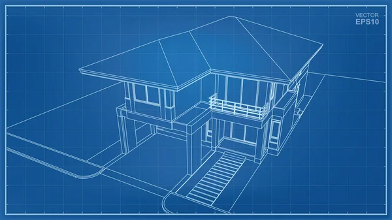
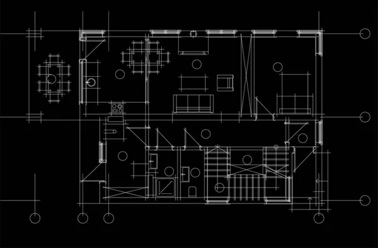
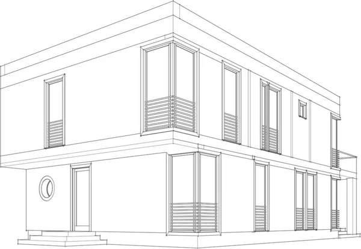
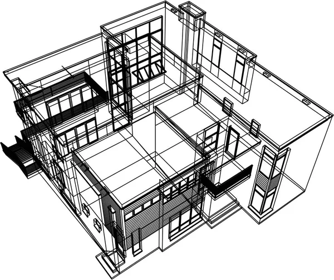
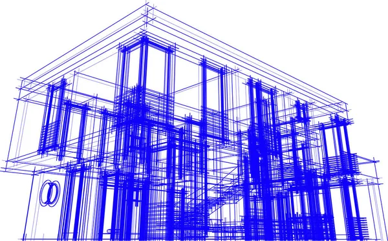
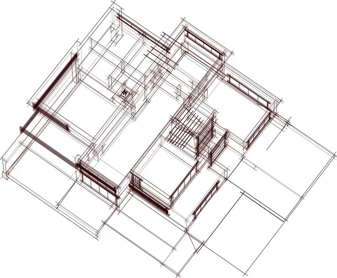
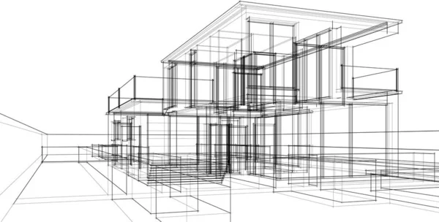


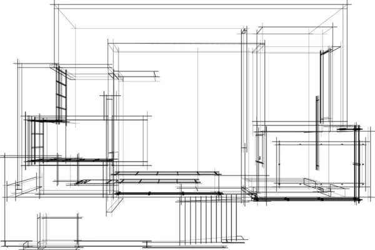
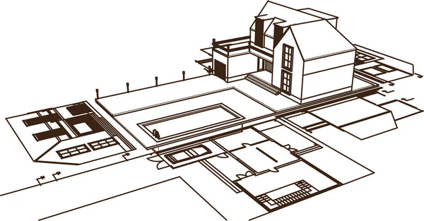

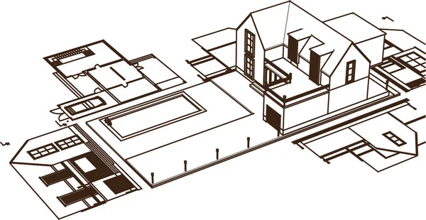
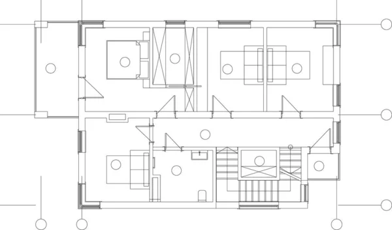
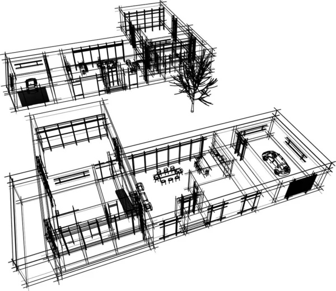
Related vector searches
House Blueprint Vector: The Perfect Vector Images for Your Architectural Projects
Whether you're an architect, interior designer, or a student taking up a course related to building design, the importance of using the right visual aids in presenting your ideas cannot be emphasized enough. One of the best types of images that you can use for your architectural projects are house blueprint vector images. In this page, you'll find a wide array of vector images that you can choose from, whether it's for a personal or professional project.
What are House Blueprint Vector Images?
House blueprint vector images refer to illustrations that display the floor plan, facade, or interiors of a building in a two-dimensional vector format. They are created using vector graphics software, which allows them to be infinitely scalable without losing resolution. These images are perfect for use in architectural projects, such as building schematics, home renovation plans, or furniture layout designs.
Types of House Blueprint Vector Images
At our site, we offer a variety of house blueprint vector images that you can choose from, depending on the type of project you're working on. You can find blueprints of different architectural styles, such as modern, contemporary, and traditional. There are also images that display different types of buildings, including residential homes, commercial buildings, and industrial structures. All of our images are available in JPEG, AI, and EPS file formats.
Uses of House Blueprint Vector Images
House blueprint vector images serve many purposes when it comes to architectural design. For one, they can help you present your ideas to clients in a clear and concise manner. They can also be used to create construction plans that builders and contractors can follow. Additionally, these images can be used in creating marketing materials, such as brochures, flyers, and online ads, to promote your design services.
Tips for Choosing the Right House Blueprint Vector Image
When choosing a house blueprint vector image, consider the purpose of your project. If you're creating a renovation plan for a residential home, choose an image that displays the floor plan and interiors. If you're designing a commercial building, choose an image that shows the facade and layout of the structure. Always make sure to choose images that are relevant to your project and that match the overall style and aesthetic of your design.
In conclusion, house blueprint vector images are an excellent choice for architects, interior designers, and students working on building design projects. With the right image, you can effectively communicate your ideas to clients and contractors, create clear and concise construction plans, and develop eye-catching marketing materials. At our site, you'll find a vast selection of high-quality house blueprint vector images that you can use for your next project.